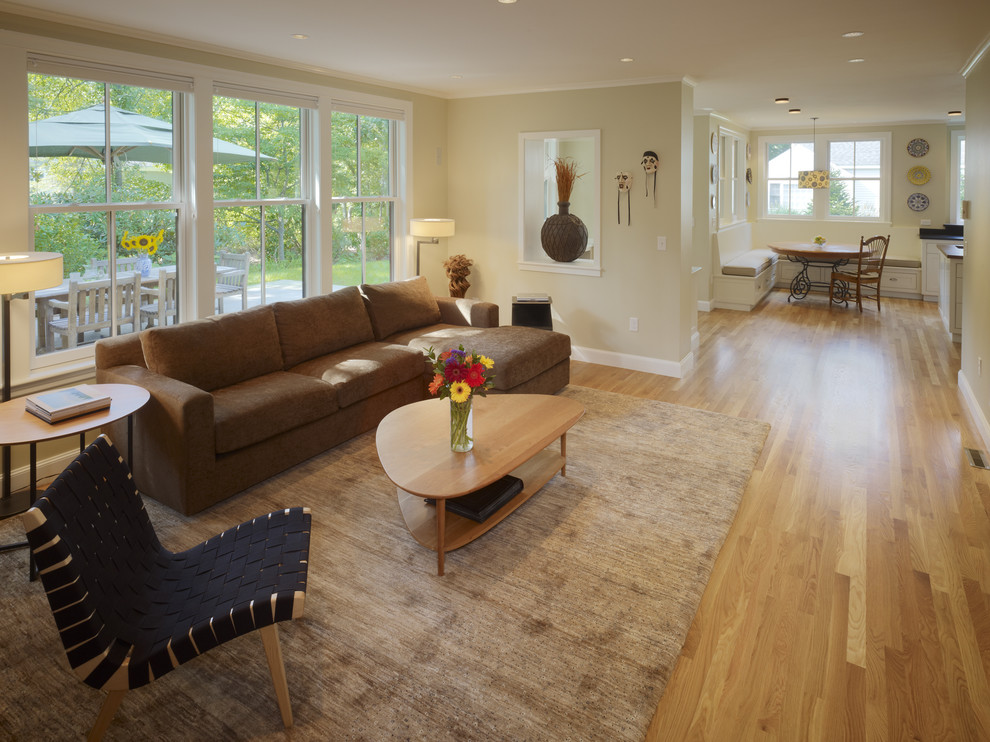
Inviting spaces
Traditional Games Room, Boston
Jacob Lilley Architects
Location: Concord, MA, USA
Built at the turn-of-the-century as a carriage house, the original home possessed a quiet elegance. Our design respects that quality while bringing a fresh and contemporary level of detail to the new construction. We extended the main house to accommodate the new kitchen, family room, bedroom and garage requirements. The plan is open and fully accessible with the goals of maximizing natural day light and creating a visual connection to a new rear yard patio and play area.

Recessed