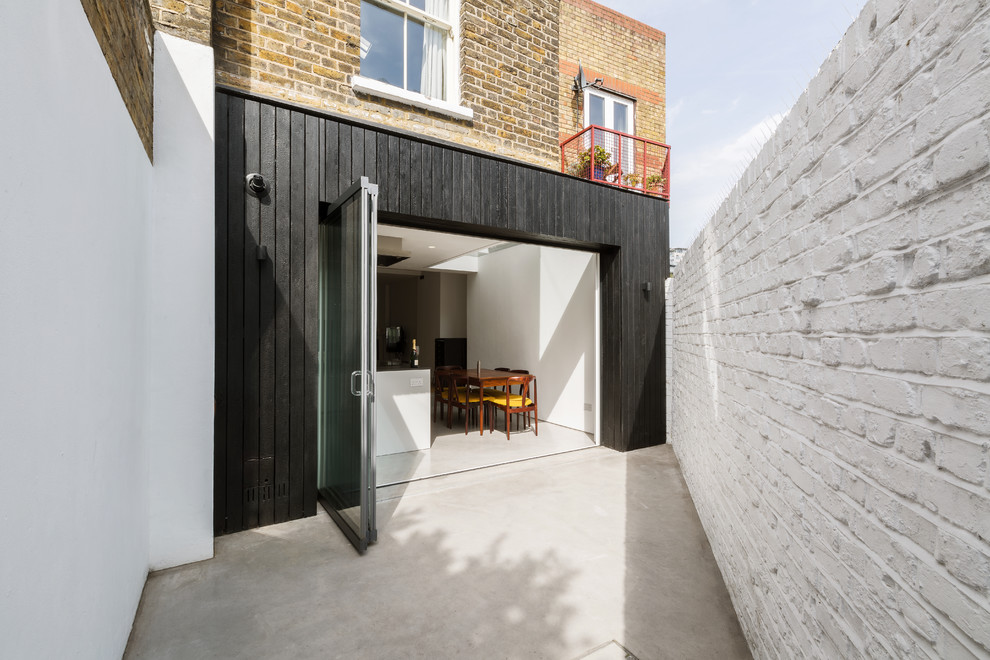
Islington House Extension and Refurbishment
Contemporary House Exterior, London
Shou Sugi Ban black charred larch boards provide the outer skin of this extension to an existing rear closet wing. The charred texture of the cladding was chosen to complement the traditional London Stock brick on the rear facade. This is capped by a custom folded metal shadow trim. As part of the drainage design, to avoid the need to accommodate internal pipework the existing rain water pipe was rerouted and hidden behind the parapet.
Photos taken by Radu Palicia, London based photographer
Other Photos in Islington House Extension and Refurbishment
