Kids' Bedroom with Pink Walls and White Walls Ideas and Designs
Refine by:
Budget
Sort by:Popular Today
1 - 20 of 20,715 photos
Item 1 of 3
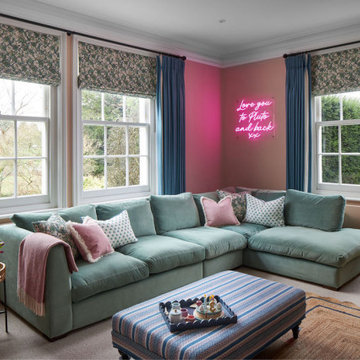
This end of the multipurpose playroom needed to have a squashy sofa for my client to nurse her new born while watching her other children play and do their homework.
A mix of unique scatter cushions softens the area while a combination of roller blinds and curtains enables the room to fully adapt to the families needs. A personalised neon light adds a final quirky touch.
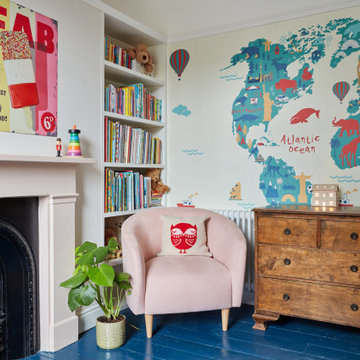
Bright and fun child's bedroom, with feature wallpaper, pink painted fireplace and built in shelving.
Medium sized classic children’s room for girls in London with pink walls, painted wood flooring, blue floors and wallpapered walls.
Medium sized classic children’s room for girls in London with pink walls, painted wood flooring, blue floors and wallpapered walls.
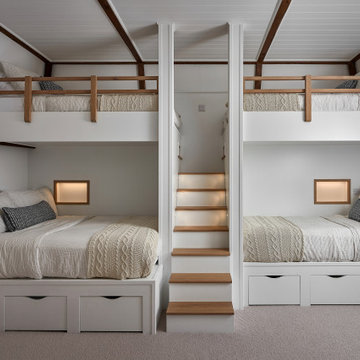
Inspiration for a nautical gender neutral teen’s room in Hampshire with white walls, carpet, beige floors and exposed beams.
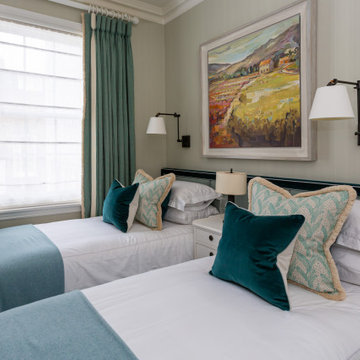
Photo of a classic gender neutral children’s room in London with white walls and dark hardwood flooring.
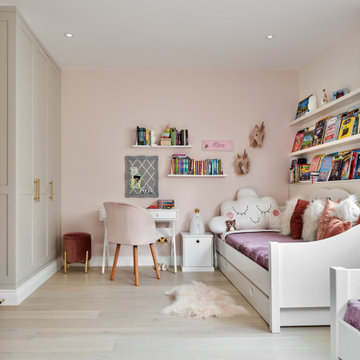
Inspiration for a classic kids' bedroom in London with pink walls, light hardwood flooring and beige floors.
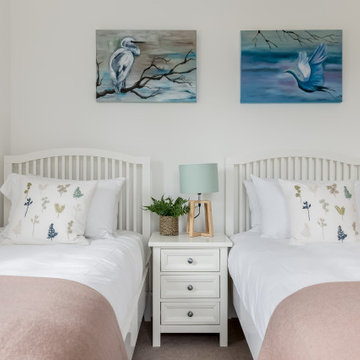
Photo of a classic children’s room for girls in Dorset with white walls, carpet and brown floors.

Oak and sage green finishes are paired for this bespoke bunk bed designed for a special little boy. Underbed storage is provided for books and toys and a useful nook and light built in for comfortable bedtimes.
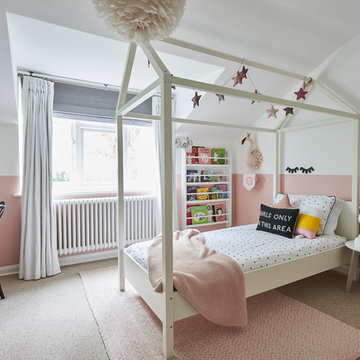
A little girls bedroom that will grow with her, with a reading and desk area. Featuring a house bed and half painted walls.
Photography Olly Gordon
Photo of a medium sized contemporary children’s room for girls in Buckinghamshire with pink walls, carpet and grey floors.
Photo of a medium sized contemporary children’s room for girls in Buckinghamshire with pink walls, carpet and grey floors.

Klopf Architecture and Outer space Landscape Architects designed a new warm, modern, open, indoor-outdoor home in Los Altos, California. Inspired by mid-century modern homes but looking for something completely new and custom, the owners, a couple with two children, bought an older ranch style home with the intention of replacing it.
Created on a grid, the house is designed to be at rest with differentiated spaces for activities; living, playing, cooking, dining and a piano space. The low-sloping gable roof over the great room brings a grand feeling to the space. The clerestory windows at the high sloping roof make the grand space light and airy.
Upon entering the house, an open atrium entry in the middle of the house provides light and nature to the great room. The Heath tile wall at the back of the atrium blocks direct view of the rear yard from the entry door for privacy.
The bedrooms, bathrooms, play room and the sitting room are under flat wing-like roofs that balance on either side of the low sloping gable roof of the main space. Large sliding glass panels and pocketing glass doors foster openness to the front and back yards. In the front there is a fenced-in play space connected to the play room, creating an indoor-outdoor play space that could change in use over the years. The play room can also be closed off from the great room with a large pocketing door. In the rear, everything opens up to a deck overlooking a pool where the family can come together outdoors.
Wood siding travels from exterior to interior, accentuating the indoor-outdoor nature of the house. Where the exterior siding doesn’t come inside, a palette of white oak floors, white walls, walnut cabinetry, and dark window frames ties all the spaces together to create a uniform feeling and flow throughout the house. The custom cabinetry matches the minimal joinery of the rest of the house, a trim-less, minimal appearance. Wood siding was mitered in the corners, including where siding meets the interior drywall. Wall materials were held up off the floor with a minimal reveal. This tight detailing gives a sense of cleanliness to the house.
The garage door of the house is completely flush and of the same material as the garage wall, de-emphasizing the garage door and making the street presentation of the house kinder to the neighborhood.
The house is akin to a custom, modern-day Eichler home in many ways. Inspired by mid-century modern homes with today’s materials, approaches, standards, and technologies. The goals were to create an indoor-outdoor home that was energy-efficient, light and flexible for young children to grow. This 3,000 square foot, 3 bedroom, 2.5 bathroom new house is located in Los Altos in the heart of the Silicon Valley.
Klopf Architecture Project Team: John Klopf, AIA, and Chuang-Ming Liu
Landscape Architect: Outer space Landscape Architects
Structural Engineer: ZFA Structural Engineers
Staging: Da Lusso Design
Photography ©2018 Mariko Reed
Location: Los Altos, CA
Year completed: 2017

Martha O’Hara Interiors, Interior Design and Photo Styling | City Homes, Builder | Troy Thies, Photography | Please Note: All “related,” “similar,” and “sponsored” products tagged or listed by Houzz are not actual products pictured. They have not been approved by Martha O’Hara Interiors nor any of the professionals credited. For info about our work: design@oharainteriors.com
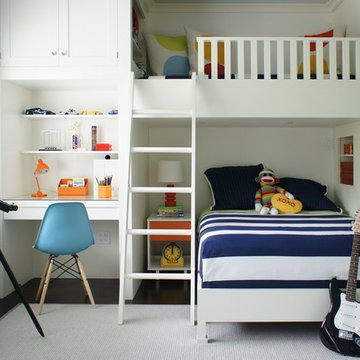
Design ideas for a medium sized contemporary gender neutral children’s room in New York with white walls and dark hardwood flooring.
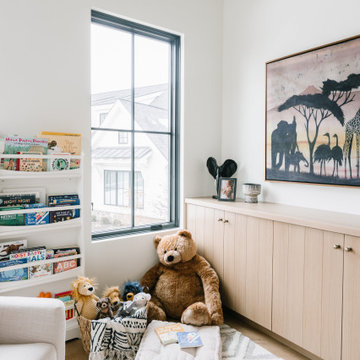
Inspiration for a medium sized traditional gender neutral kids' bedroom in Salt Lake City with white walls, light hardwood flooring and brown floors.

This is an example of a medium sized classic gender neutral kids' bedroom in New York with white walls, laminate floors, grey floors, a coffered ceiling and wood walls.
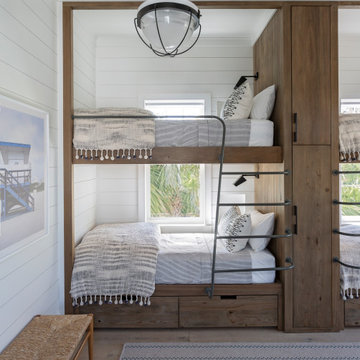
Inspiration for a large nautical gender neutral children’s room in Charleston with white walls, medium hardwood flooring and beige floors.

This is an example of a medium sized contemporary teen’s room for girls in Orange County with white walls, light hardwood flooring and beige floors.

The sweet girls who own this room asked for "hot pink" so we delivered! The vintage dresser that we had lacquered provides tons of storage.
Design ideas for a medium sized classic children’s room for girls in Dallas with white walls, carpet and beige floors.
Design ideas for a medium sized classic children’s room for girls in Dallas with white walls, carpet and beige floors.

Our clients purchased a new house, but wanted to add their own personal style and touches to make it really feel like home. We added a few updated to the exterior, plus paneling in the entryway and formal sitting room, customized the master closet, and cosmetic updates to the kitchen, formal dining room, great room, formal sitting room, laundry room, children’s spaces, nursery, and master suite. All new furniture, accessories, and home-staging was done by InHance. Window treatments, wall paper, and paint was updated, plus we re-did the tile in the downstairs powder room to glam it up. The children’s bedrooms and playroom have custom furnishings and décor pieces that make the rooms feel super sweet and personal. All the details in the furnishing and décor really brought this home together and our clients couldn’t be happier!

A newly created bunk room not only features bunk beds for this family's young children, but additional beds for sleepovers for years to come!
Design ideas for a medium sized rural gender neutral children’s room in New York with white walls, light hardwood flooring and beige floors.
Design ideas for a medium sized rural gender neutral children’s room in New York with white walls, light hardwood flooring and beige floors.

David Patterson Photography
Photo of a medium sized rustic gender neutral children’s room in Denver with white walls, carpet and grey floors.
Photo of a medium sized rustic gender neutral children’s room in Denver with white walls, carpet and grey floors.
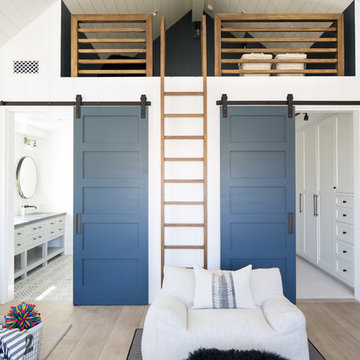
Ryan Garvin
This is an example of a coastal gender neutral kids' bedroom in Orange County with white walls, medium hardwood flooring and brown floors.
This is an example of a coastal gender neutral kids' bedroom in Orange County with white walls, medium hardwood flooring and brown floors.
Kids' Bedroom with Pink Walls and White Walls Ideas and Designs
1