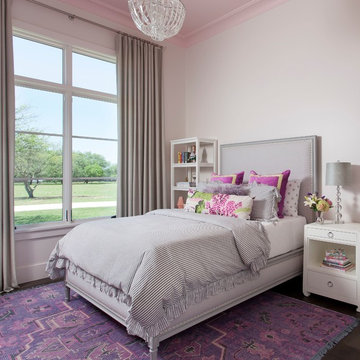Kids' Room and Nursery Ideas and Designs
Refine by:
Budget
Sort by:Popular Today
81 - 100 of 2,944 photos
Item 1 of 2
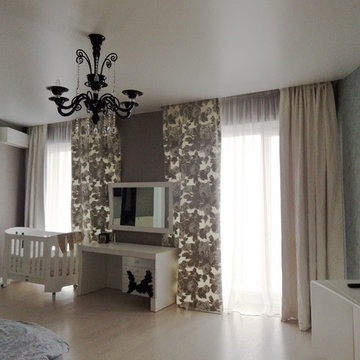
Наталья Дешнер
Large contemporary nursery in Other with medium hardwood flooring and beige floors.
Large contemporary nursery in Other with medium hardwood flooring and beige floors.
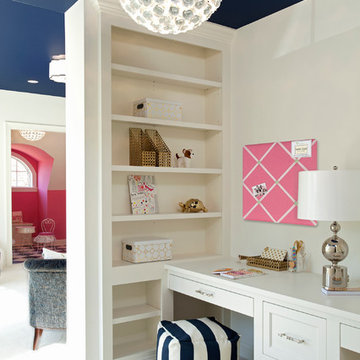
Schultz Photo & Design LLC
This is an example of a classic kids' bedroom for girls in Minneapolis with white walls and carpet.
This is an example of a classic kids' bedroom for girls in Minneapolis with white walls and carpet.
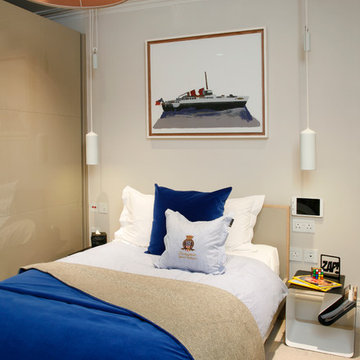
Alison Hammond Photography
Medium sized contemporary teen’s room for boys in London with beige walls.
Medium sized contemporary teen’s room for boys in London with beige walls.
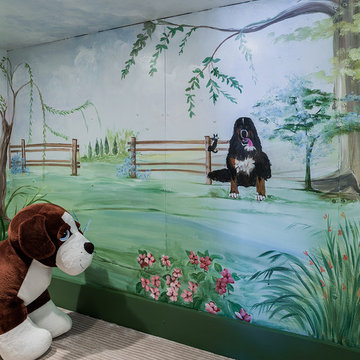
Photography by Michael J. Lee
Inspiration for a medium sized classic gender neutral kids' bedroom in Boston with multi-coloured walls and carpet.
Inspiration for a medium sized classic gender neutral kids' bedroom in Boston with multi-coloured walls and carpet.
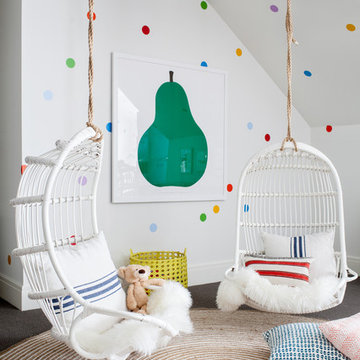
Interior Design, Custom Furniture Design, & Art Curation by Chango & Co.
Photography by Raquel Langworthy
See the project in Architectural Digest
Inspiration for an expansive traditional gender neutral kids' bedroom in New York with multi-coloured walls and carpet.
Inspiration for an expansive traditional gender neutral kids' bedroom in New York with multi-coloured walls and carpet.
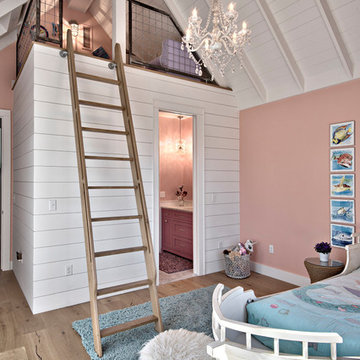
Architect: Tim Brown Architecture. Photographer: Casey Fry
This is an example of a large traditional children’s room for girls in Austin with pink walls, light hardwood flooring and brown floors.
This is an example of a large traditional children’s room for girls in Austin with pink walls, light hardwood flooring and brown floors.
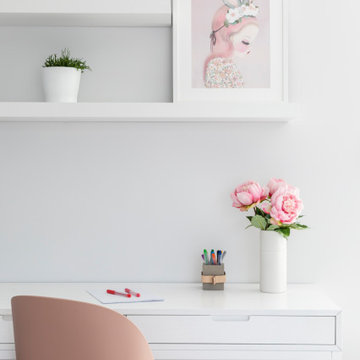
Photo of a medium sized contemporary kids' bedroom in Sydney with white walls.
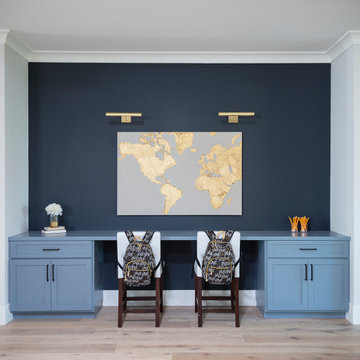
New construction of a 3,100 square foot single-story home in a modern farmhouse style designed by Arch Studio, Inc. licensed architects and interior designers. Built by Brooke Shaw Builders located in the charming Willow Glen neighborhood of San Jose, CA.
Architecture & Interior Design by Arch Studio, Inc.
Photography by Eric Rorer
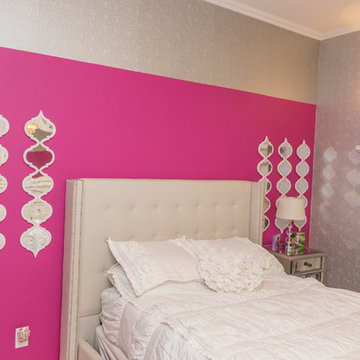
Fireplace Tile, Mantle, Wall Covering, Lighting, Headboard and Décor purchased and installed by Bridget's Room.
Design ideas for a traditional teen’s room for girls in Other with beige walls, carpet and beige floors.
Design ideas for a traditional teen’s room for girls in Other with beige walls, carpet and beige floors.
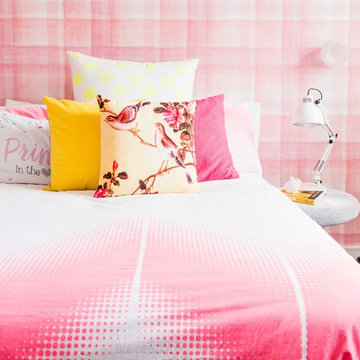
Bright bed cushions complete styling for young girls bedroom.
Design ideas for a medium sized contemporary teen’s room for girls in Melbourne with pink walls and carpet.
Design ideas for a medium sized contemporary teen’s room for girls in Melbourne with pink walls and carpet.
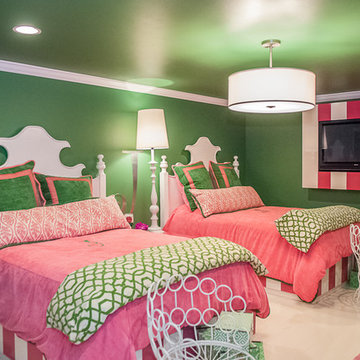
CMI Construction completed this large scale remodel of a mid-century home. Kitchen, bedrooms, baths, dining room and great room received updated fixtures, paint, flooring and lighting.
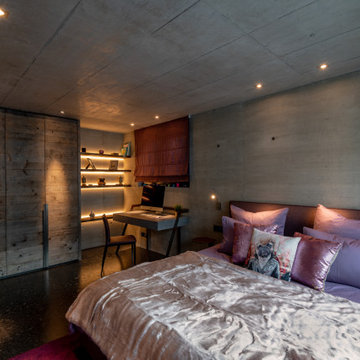
Ein weiteres Top-Projekt in unseren Reihen ist das Haus am See.
Das Objekt wurde zu absoluter Kundenzufriedenheit von uns geplant, designet und ausgestattet.
Der Fokus lag hierbei darauf, dass alle Räume ein cooles, loftartiges Industrial Design bekommen.
Hochwertige Beleuchtung, sowohl indirekt, als auch direkt mit punktuell strahlenden Spots, Betonwände, -böden- und decken, ein großer geschweißter Esstisch, ein freistehender Küchenblock mit ringsherum laufender Dekton-Arbeitsplatte und massiven Altholzmöbeln integrieren sich perfekt in die Vorstellungen unseres Kunden.
Unsere Highlights sind zudem die gerostet designten Oberflächen aller Beschläge im Haus und filigrane, offene Regale in Würfeloptik, die ebenfalls im selben Design entworfen wurden.
Ein luxuriöser und smart gestalteter Wellnessbereich lädt zum Entspannen ein und rundet das einzigartige Objekt mit Wohlfühlstimmung ab.
Another top project in our group is the Lake House.
This object was planned, designed and furnished by us to absolute customer satisfaction.
The focus here was on giving all rooms a cool, loft style industrial design.
Superior lighting, both indirect and direct with radiant selective spotlights, concrete walls, floors and ceilings, a large welded dining table, a free-standing kitchen block with a Dekton counter surface extending all around and massive aged wood furniture perfectly complement the concepts of our customer.
Our highlights also include the rusted design surfaces of all fittings in the house and filigree, open shelves in cube optics, which were also created in the same design.
A luxurious and smartly designed spa area invites you to relax and rounds off this unique object with a feel-good atmosphere.
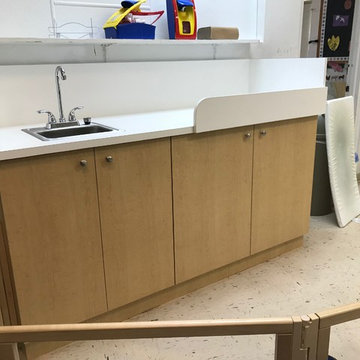
All new, custom built, mica cabinetry, cubby holes, and countertops throughout daycare center. Complete makeover in all 10 rooms!
Inspiration for an expansive classic kids' study space in Miami.
Inspiration for an expansive classic kids' study space in Miami.
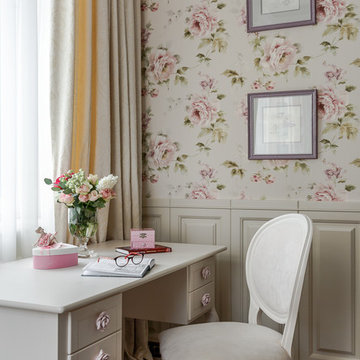
Светлана Канке. Студия "Оттенки" . Детская комната
This is an example of a traditional kids' study space for girls in Moscow with pink walls, dark hardwood flooring and brown floors.
This is an example of a traditional kids' study space for girls in Moscow with pink walls, dark hardwood flooring and brown floors.
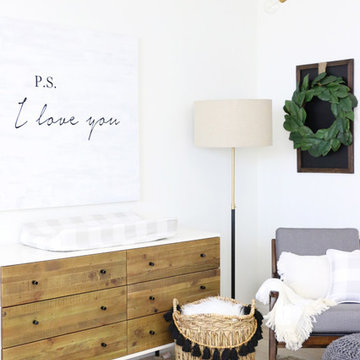
That light fixture and dresser are to die for elements that mix up textures and colors just enough to add interest to the room.
This is an example of a medium sized country gender neutral nursery in Other with white walls.
This is an example of a medium sized country gender neutral nursery in Other with white walls.
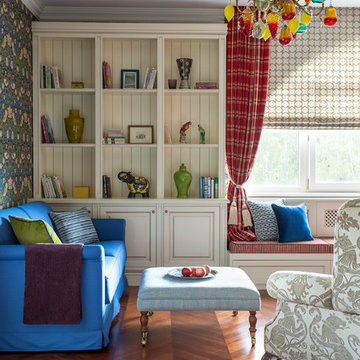
Фото: Евгений Кулибаба
Комната младшего сына. В детской просто необходимо иметь много шкафов и полок для книг и игрушек. Мы выстроили целую конструкцию из лавки под окном и стеллажей. Лавка под окном особенно любимый вариант оформления в загородном доме.
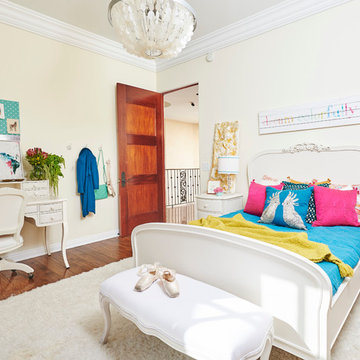
Steven Dewall
Photo of a large traditional teen’s room for girls in San Francisco with beige walls and medium hardwood flooring.
Photo of a large traditional teen’s room for girls in San Francisco with beige walls and medium hardwood flooring.
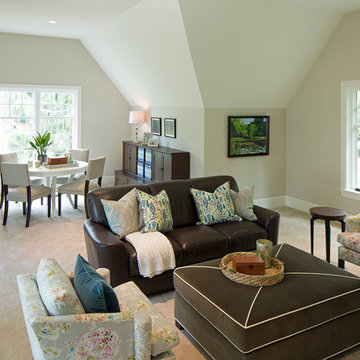
Landmark Photography
This is an example of a large classic gender neutral kids' bedroom in Minneapolis with beige walls and carpet.
This is an example of a large classic gender neutral kids' bedroom in Minneapolis with beige walls and carpet.
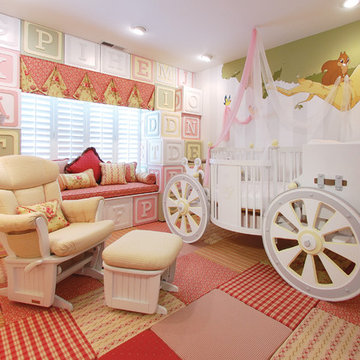
THEME Created for a baby girl, this
room is magical, feminine and very
pink. At its heart is the Carriage Crib,
surrounded by a large oak tree with
delightful animals, baby blocks, a cozy
window seat and an upholstered play
area on the floor.
FOCUS The eye-catching size and
detail of the Carriage Crib, with
a dainty canopy held in place by
woodland creatures immediately
catches a visitor’s attention, and is
enhanced by the piece’s fascinating
colors and textures. Wall murals,
fabrics, accent furniture and lighting
accent the beauty of the crib. A
handsome Dutch door with a minientrance
just for her ensures that this
princess feels at home as soon as she
steps in the room.
STORAGE The room has closet
organizers for everyday items, and
cubicle storage is beautifully hidden
behind the wall letter blocks.
GROWTH As the room’s occupant
grows from baby to toddler to
child and ‘tween, the room is easily
transformed with age-appropriate
toys, pictures, bedding and fabrics.
The crib portion of the carriage can
be removed and fitted with a larger
mattress, saving both time and money
in the future. Letter blocks are easily
updated by simply removing the letters
and replacing them with mirrors, colors
or other images.
SAFETY Standard precautions are
taken to secure power outlets and keep
exposed shelving out of reach. Thickly
padded upholstered squares featuring
colors and patterns that coordinate
with the fabrics on the window seat
and valance create a visually inviting,
comfortable and safe place to play.
Kids' Room and Nursery Ideas and Designs
5


