Kids' Room and Nursery Ideas and Designs with a Feature Wall
Refine by:
Budget
Sort by:Popular Today
1 - 20 of 22 photos
Item 1 of 3
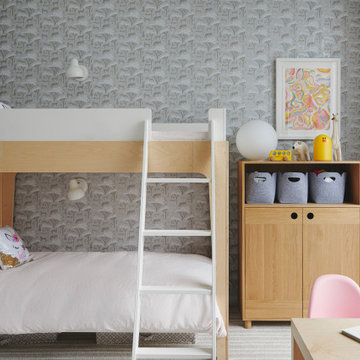
Key decor elements include: Vl38 wall lamps by Louis Poulsen in white, Custom cabinet for toy storage from Bee9 Design, Panton junior chairs by Vitra, Cayo rug by Thayer Design Studio, Parsons play table by Urban Green, Dioscuri 35 table lamp by Artemide, Hygge & West wallpaper in Serengeti ,Metal lazy susan from PB kids, Glory by Erin Lynn Welsh from Uprise Art

Chicago home remodel with childrens playroom. The original lower level had all the amenities an adult family would want but lacked a space for young children. A large playroom was created below the sun room and outdoor terrace. The lower level provides ample play space for both the kids and adults.
All cabinetry was crafted in-house at our cabinet shop.
Need help with your home transformation? Call Benvenuti and Stein design build for full service solutions. 847.866.6868.
Norman Sizemore-photographer

Photo of a medium sized contemporary gender neutral nursery in Toronto with multi-coloured walls, dark hardwood flooring, brown floors and a feature wall.
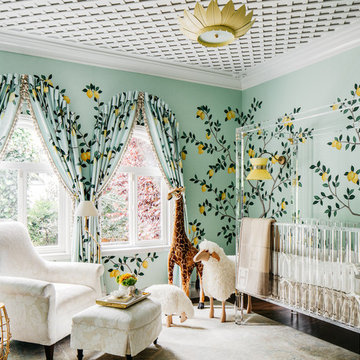
SF SHOWCASE 2018 | "LEMONDROP LULLABY"
ON VIEW AT 465 MARINA BLVD CURRENTLY
Photos by Christopher Stark
Photo of a large traditional gender neutral nursery in San Francisco with green walls, dark hardwood flooring, brown floors and a feature wall.
Photo of a large traditional gender neutral nursery in San Francisco with green walls, dark hardwood flooring, brown floors and a feature wall.
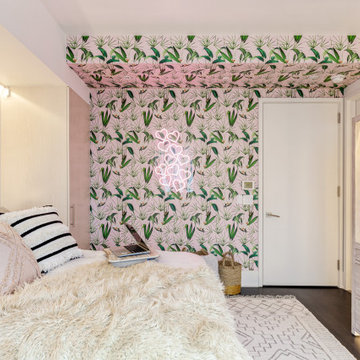
Large contemporary teen’s room for girls in New York with white walls, brown floors, wallpapered walls and a feature wall.
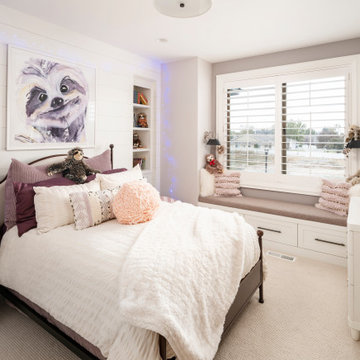
Inspiration for a large rural kids' bedroom for girls in Salt Lake City with white walls, carpet, beige floors and a feature wall.
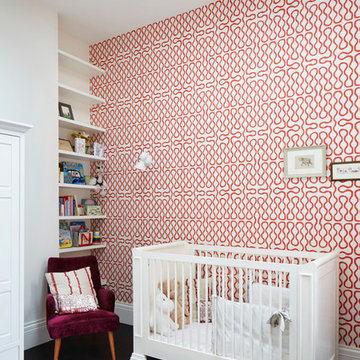
Jack Hobhouse Photography
Design ideas for a contemporary gender neutral nursery in London with multi-coloured walls, black floors and a feature wall.
Design ideas for a contemporary gender neutral nursery in London with multi-coloured walls, black floors and a feature wall.
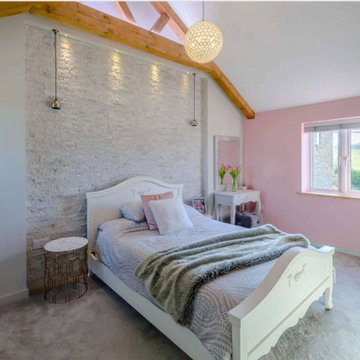
Girl's bedroom with split-face tile feature wall, feature lighting, ceiling drop pendant speakers, vaulted ceiling with exposed roof trusses, feature lighting with LED strip lights, micro downlights and ceiling pendant light.
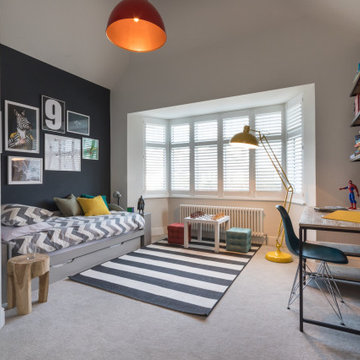
FAMILY HOME INTERIOR DESIGN IN RICHMOND
The second phase of a large interior design project we carried out in Richmond, West London, between 2018 and 2020. This Edwardian family home on Richmond Hill hadn’t been touched since the seventies, making our work extremely rewarding and gratifying! Our clients were over the moon with the result.
“Having worked with Tim before, we were so happy we felt the house deserved to be finished. The difference he has made is simply extraordinary” – Emma & Tony
COMFORTABLE LUXURY WITH A VIBRANT EDGE
The existing house was so incredibly tired and dated, it was just crying out for a new lease of life (an interior designer’s dream!). Our brief was to create a harmonious interior that felt luxurious yet homely.
Having worked with these clients before, we were delighted to be given interior design ‘carte blanche’ on this project. Each area was carefully visualised with Tim’s signature use of bold colour and eclectic variety. Custom fabrics, original artworks and bespoke furnishings were incorporated in all areas of the house, including the children’s rooms.
“Tim and his team applied their fantastic talent to design each room with much detail and personality, giving the ensemble great coherence.”
END-TO-END INTERIOR DESIGN SERVICE
This interior design project was a labour of love from start to finish and we think it shows. We worked closely with the architect and contractor to replicate exactly what we had visualised at the concept stage.
The project involved the full implementation of the designs we had presented. We liaised closely with all trades involved, to ensure the work was carried out in line with our designs. All furniture, soft furnishings and accessories were supplied by us. When building work at the house was complete, we conducted a full installation of the furnishings, artwork and finishing touches.
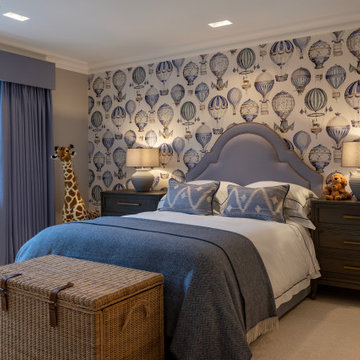
Design ideas for a large traditional children’s room for boys in Surrey with blue walls, carpet, wallpapered walls and a feature wall.
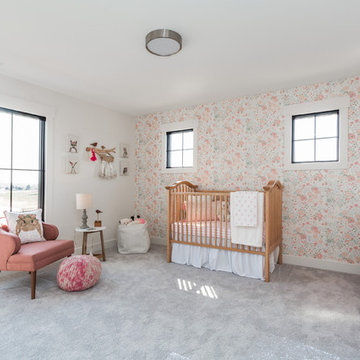
Large rural nursery for girls in Indianapolis with carpet, grey floors, multi-coloured walls and a feature wall.
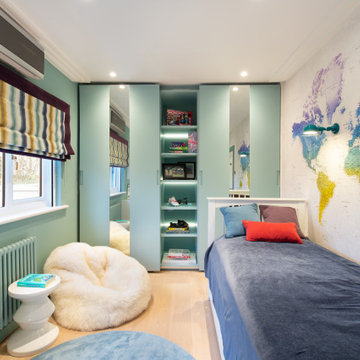
Photo of a large contemporary gender neutral teen’s room in London with blue walls, light hardwood flooring, wallpapered walls and a feature wall.
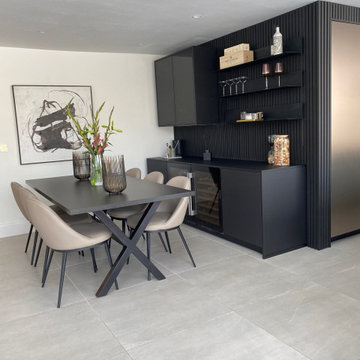
This luxury German kitchen is designed and installed by The Diane Berry Team in Manchester. The kitchen wraps around an external corner sweeping from a drinks area to a tall run with ovens and a fabulous island with bar stools all in matt black, hidden around the next corner there's a Utility area and a washing area
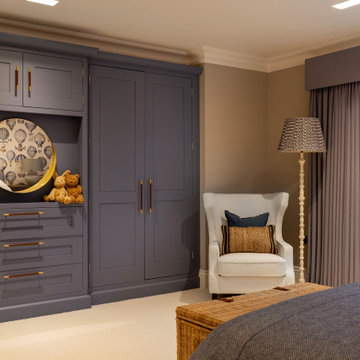
This is an example of a large classic children’s room for boys in Surrey with blue walls, carpet, wallpapered walls and a feature wall.
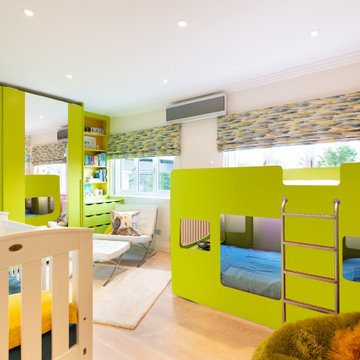
Inspiration for a large contemporary gender neutral children’s room with green walls, light hardwood flooring, wallpapered walls and a feature wall.
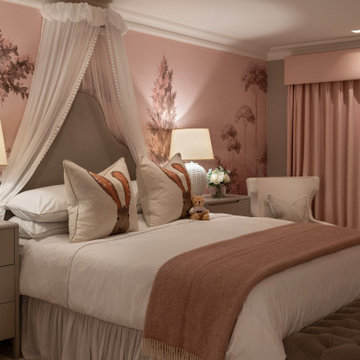
Inspiration for a large classic children’s room for girls in Surrey with pink walls, carpet, wallpapered walls and a feature wall.
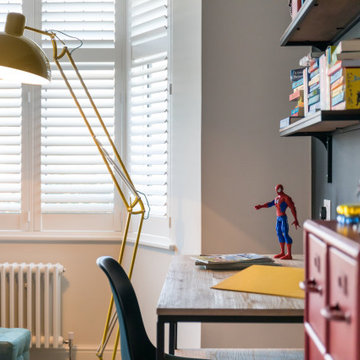
FAMILY HOME INTERIOR DESIGN IN RICHMOND
The second phase of a large interior design project we carried out in Richmond, West London, between 2018 and 2020. This Edwardian family home on Richmond Hill hadn’t been touched since the seventies, making our work extremely rewarding and gratifying! Our clients were over the moon with the result.
“Having worked with Tim before, we were so happy we felt the house deserved to be finished. The difference he has made is simply extraordinary” – Emma & Tony
COMFORTABLE LUXURY WITH A VIBRANT EDGE
The existing house was so incredibly tired and dated, it was just crying out for a new lease of life (an interior designer’s dream!). Our brief was to create a harmonious interior that felt luxurious yet homely.
Having worked with these clients before, we were delighted to be given interior design ‘carte blanche’ on this project. Each area was carefully visualised with Tim’s signature use of bold colour and eclectic variety. Custom fabrics, original artworks and bespoke furnishings were incorporated in all areas of the house, including the children’s rooms.
“Tim and his team applied their fantastic talent to design each room with much detail and personality, giving the ensemble great coherence.”
END-TO-END INTERIOR DESIGN SERVICE
This interior design project was a labour of love from start to finish and we think it shows. We worked closely with the architect and contractor to replicate exactly what we had visualised at the concept stage.
The project involved the full implementation of the designs we had presented. We liaised closely with all trades involved, to ensure the work was carried out in line with our designs. All furniture, soft furnishings and accessories were supplied by us. When building work at the house was complete, we conducted a full installation of the furnishings, artwork and finishing touches.
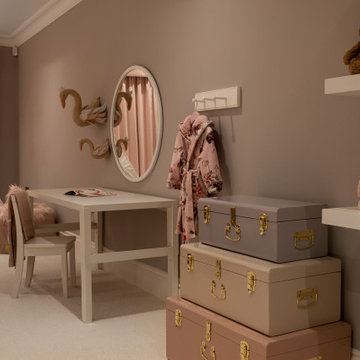
Large classic children’s room for girls in Surrey with pink walls, carpet, wallpapered walls and a feature wall.
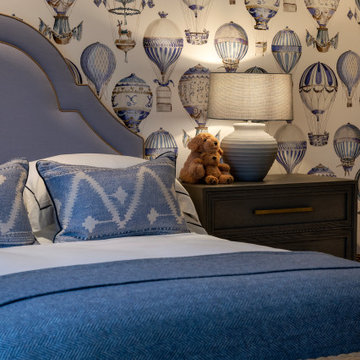
Photo of a large classic children’s room for boys in Surrey with blue walls, carpet, wallpapered walls and a feature wall.
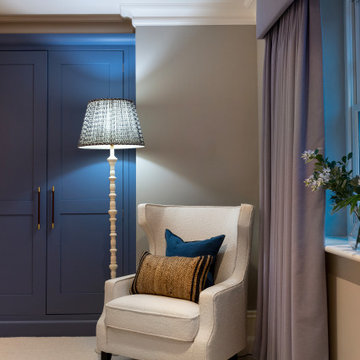
This is an example of a large traditional children’s room for boys in Surrey with blue walls, carpet, wallpapered walls and a feature wall.
Kids' Room and Nursery Ideas and Designs with a Feature Wall
1

