Kitchen/Diner Ideas and Designs
Refine by:
Budget
Sort by:Popular Today
61 - 80 of 1,052 photos
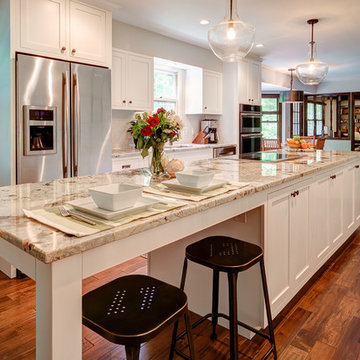
Arc Photography
Medium sized classic galley kitchen/diner in Columbus with a double-bowl sink, shaker cabinets, white cabinets, granite worktops, white splashback, metro tiled splashback, stainless steel appliances, medium hardwood flooring and an island.
Medium sized classic galley kitchen/diner in Columbus with a double-bowl sink, shaker cabinets, white cabinets, granite worktops, white splashback, metro tiled splashback, stainless steel appliances, medium hardwood flooring and an island.
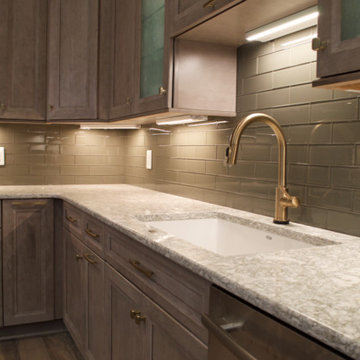
Since we opened our doors in 1930, we have designed and installed over 20,000 kitchens in the DC metropolitan area. Even with this volume of service, we have been able to maintain an A+ rating with the Better Business Bureau, and members in good standing with the National Kitchen & Bath Association. A large part to our success is been due to the quality of the people we work with. Our installers have been certified by us and the manufacturers and exceed the standard requirements in the quality of work, attention to detail, on time completions, and most important, customer satisfaction.
When Bray & Scarff handles your installation we manage the total project. This means we take full responsibility for the entire job. Our installs come with a limited lifetime warranty on all labor, which allows our customer to have continued confidence in our work. This means Bray & Scarff stands behind the work of the installers we work with, Bray & Scarff Certified installers. We will handle all the plumbing and electric. We take care of all permits and inspections, and our call program will keep you informed. Your designer is always just a phone call away if you have questions or concerns. Bray & Scarff is properly insured in all three areas, with 3-way liability insurance for your protection.
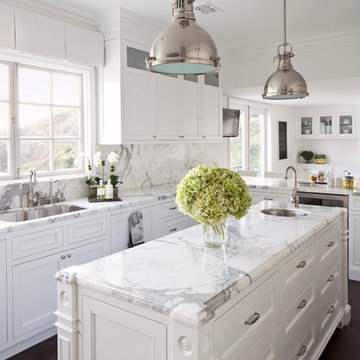
Interiors by SFA Design
Photography by Meghan Beierle-O'Brien
Medium sized traditional l-shaped kitchen/diner in Los Angeles with a submerged sink, recessed-panel cabinets, white cabinets, white splashback, marble worktops, stone slab splashback, stainless steel appliances, dark hardwood flooring, an island and brown floors.
Medium sized traditional l-shaped kitchen/diner in Los Angeles with a submerged sink, recessed-panel cabinets, white cabinets, white splashback, marble worktops, stone slab splashback, stainless steel appliances, dark hardwood flooring, an island and brown floors.

World-inspired u-shaped kitchen/diner in Miami with a double-bowl sink, recessed-panel cabinets, medium wood cabinets, multi-coloured splashback, integrated appliances, granite worktops, stone slab splashback, porcelain flooring and an island.
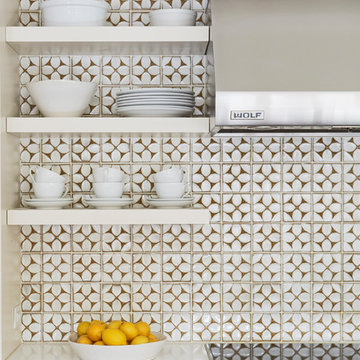
Free ebook, Creating the Ideal Kitchen. DOWNLOAD NOW
This large open concept kitchen and dining space was created by removing a load bearing wall between the old kitchen and a porch area. The new porch was insulated and incorporated into the overall space. The kitchen remodel was part of a whole house remodel so new quarter sawn oak flooring, a vaulted ceiling, windows and skylights were added.
A large calcutta marble topped island takes center stage. It houses a 5’ galley workstation - a sink that provides a convenient spot for prepping, serving, entertaining and clean up. A 36” induction cooktop is located directly across from the island for easy access. Two appliance garages on either side of the cooktop house small appliances that are used on a daily basis.
Honeycomb tile by Ann Sacks and open shelving along the cooktop wall add an interesting focal point to the room. Antique mirrored glass faces the storage unit housing dry goods and a beverage center. “I chose details for the space that had a bit of a mid-century vibe that would work well with what was originally a 1950s ranch. Along the way a previous owner added a 2nd floor making it more of a Cape Cod style home, a few eclectic details felt appropriate”, adds Klimala.
The wall opposite the cooktop houses a full size fridge, freezer, double oven, coffee machine and microwave. “There is a lot of functionality going on along that wall”, adds Klimala. A small pull out countertop below the coffee machine provides a spot for hot items coming out of the ovens.
The rooms creamy cabinetry is accented by quartersawn white oak at the island and wrapped ceiling beam. The golden tones are repeated in the antique brass light fixtures.
“This is the second kitchen I’ve had the opportunity to design for myself. My taste has gotten a little less traditional over the years, and although I’m still a traditionalist at heart, I had some fun with this kitchen and took some chances. The kitchen is super functional, easy to keep clean and has lots of storage to tuck things away when I’m done using them. The casual dining room is fabulous and is proving to be a great spot to linger after dinner. We love it!”
Designed by: Susan Klimala, CKD, CBD
For more information on kitchen and bath design ideas go to: www.kitchenstudio-ge.com
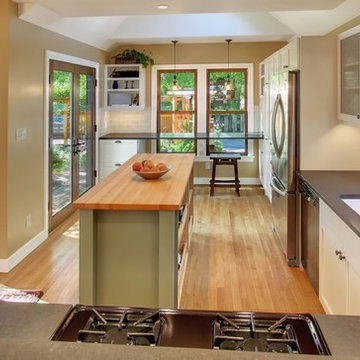
This Seattle remodel in the Ravenna neighborhood makes the most of its narrow, compact shape, with a vaulted ceiling filled with natural light, loads of indoor-outdoor connection, and ample workspace. Low-voc paints from Green Depot were utilized along with other sustainable products. The home perfectly embodies the family's nature-loving disposition.
Photos: Vista Estate Imaging
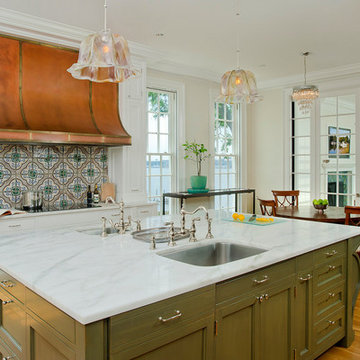
Kitchen of the Severn River Residence, designed by Good Architecture, PC -
Wayne L. Good, FAIA, Architect
This is an example of a traditional kitchen/diner in DC Metro with a single-bowl sink, recessed-panel cabinets, green cabinets, marble worktops and multi-coloured splashback.
This is an example of a traditional kitchen/diner in DC Metro with a single-bowl sink, recessed-panel cabinets, green cabinets, marble worktops and multi-coloured splashback.
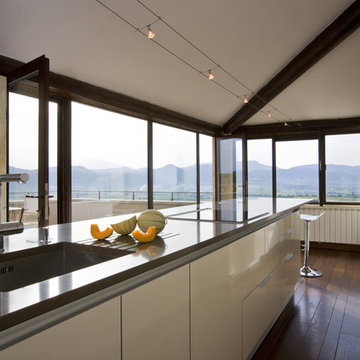
Recently renovated, parts of this in-town home in Rasteau, France are 800 years old.
Photography by Geoffrey Hodgdon
Photo of a mediterranean galley kitchen/diner in Marseille with a submerged sink, flat-panel cabinets, white cabinets, engineered stone countertops and stainless steel appliances.
Photo of a mediterranean galley kitchen/diner in Marseille with a submerged sink, flat-panel cabinets, white cabinets, engineered stone countertops and stainless steel appliances.
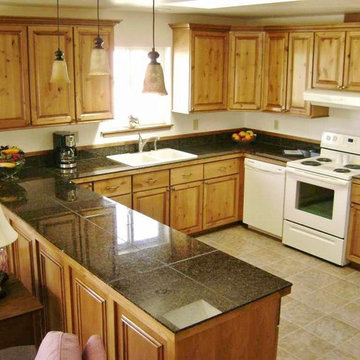
Glazed Knotty Alder Cabinets.
This is an example of a classic u-shaped kitchen/diner in Seattle with raised-panel cabinets, light wood cabinets, granite worktops and white appliances.
This is an example of a classic u-shaped kitchen/diner in Seattle with raised-panel cabinets, light wood cabinets, granite worktops and white appliances.
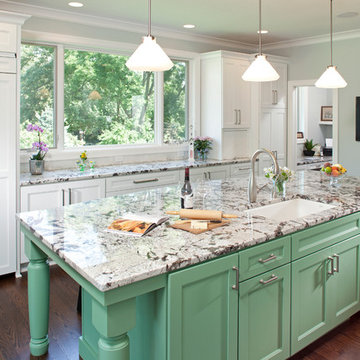
Natural light floods this expansive kitchen. Professional grade appliances and upgrades throughout.
Jon Huelskamp, Landmark Photography
Design ideas for an expansive classic galley kitchen/diner in Minneapolis with a submerged sink, recessed-panel cabinets, green cabinets, integrated appliances, dark hardwood flooring, granite worktops, multi-coloured splashback, metro tiled splashback and an island.
Design ideas for an expansive classic galley kitchen/diner in Minneapolis with a submerged sink, recessed-panel cabinets, green cabinets, integrated appliances, dark hardwood flooring, granite worktops, multi-coloured splashback, metro tiled splashback and an island.
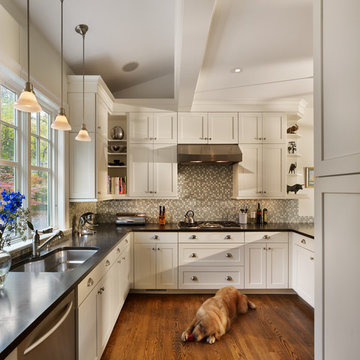
Photo of a classic u-shaped kitchen/diner in New York with a submerged sink, shaker cabinets, mosaic tiled splashback, stainless steel appliances and medium hardwood flooring.
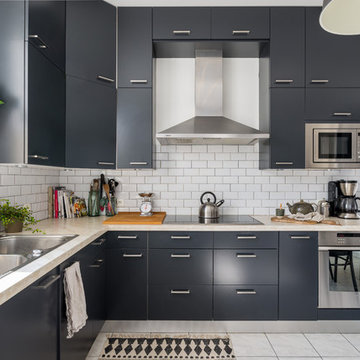
Aurélien Vivier © 2016 Houzz
This is an example of a large scandinavian l-shaped kitchen/diner in Lyon with a double-bowl sink, black cabinets, white splashback, stainless steel appliances, ceramic flooring and no island.
This is an example of a large scandinavian l-shaped kitchen/diner in Lyon with a double-bowl sink, black cabinets, white splashback, stainless steel appliances, ceramic flooring and no island.
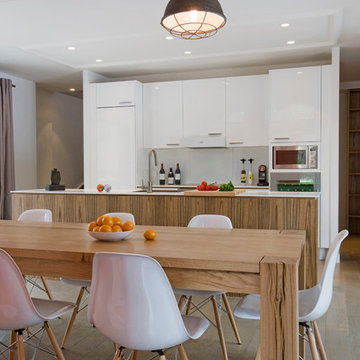
Laurent brandajs
Photo of a large contemporary galley kitchen/diner in Paris with flat-panel cabinets, white cabinets, white splashback, integrated appliances, medium hardwood flooring and an island.
Photo of a large contemporary galley kitchen/diner in Paris with flat-panel cabinets, white cabinets, white splashback, integrated appliances, medium hardwood flooring and an island.
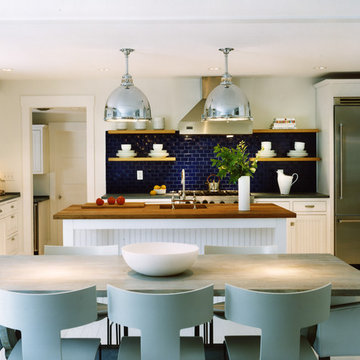
Photographer: Anice Hoachlander from Hoachlander Davis Photography, LLC
Principal Architect: Anthony "Ankie" Barnes, AIA, LEED AP
Project Architect: Daniel Porter
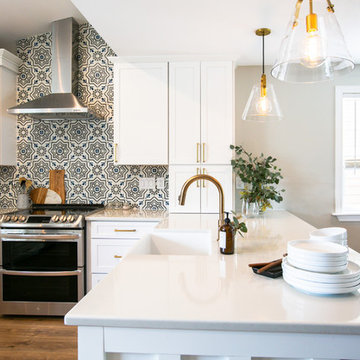
This kitchen took a tired, 80’s builder kitchen and revamped it into a personalized gathering space for our wonderful client. The existing space was split up by the dated configuration of eat-in kitchen table area to one side and cramped workspace on the other. It didn’t just under-serve our client’s needs; it flat out discouraged them from using the space. Our client desired an open kitchen with a central gathering space where family and friends could connect. To open things up, we removed the half wall separating the kitchen from the dining room and the wall that blocked sight lines to the family room and created a narrow hallway to the kitchen. The old oak cabinets weren't maximizing storage and were dated and dark. We used Waypoint Living Spaces cabinets in linen white to brighten up the room. On the east wall, we created a hutch-like stack that features an appliance garage that keeps often used countertop appliance on hand but out of sight. The hutch also acts as a transition from the cooking zone to the coffee and wine area. We eliminated the north window that looked onto the entry walkway and activated this wall as storage with refrigerator enclosure and pantry. We opted to leave the east window as-is and incorporated it into the new kitchen layout by creating a window well for growing plants and herbs. The countertops are Pental Quartz in Carrara. The sleek cabinet hardware is from our friends at Amerock in a gorgeous satin champagne bronze. One of the most striking features in the space is the pattern encaustic tile from Tile Shop. The pop of blue in the backsplash adds personality and contrast to the champagne accents. The reclaimed wood cladding surrounding the large east-facing window introduces a quintessential Colorado vibe, and the natural texture balances the crisp white cabinetry and geometric patterned tile. Minimalist modern lighting fixtures from Mitzi by Hudson Valley Lighting provide task lighting over the sink and at the wine/ coffee station. The visual lightness of the sink pendants maintains the openness and visual connection between the kitchen and dining room. Together the elements make for a sophisticated yet casual vibe-- a comfortable chic kitchen. We love the way this space turned out and are so happy that our clients now have such a bright and welcoming gathering space as the heart of their home!
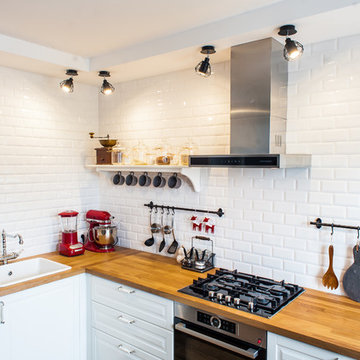
Inspiration for a large scandinavian u-shaped kitchen/diner in Saint Petersburg with raised-panel cabinets, white cabinets, wood worktops, white splashback, ceramic splashback, stainless steel appliances and multiple islands.
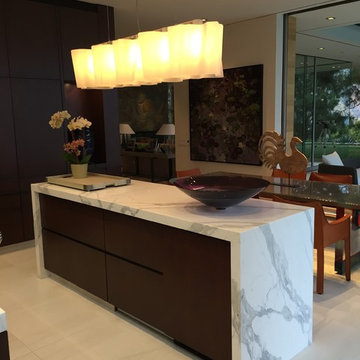
This is an example of a medium sized retro galley kitchen/diner in Los Angeles with flat-panel cabinets, dark wood cabinets, marble worktops, porcelain flooring, an island and beige floors.
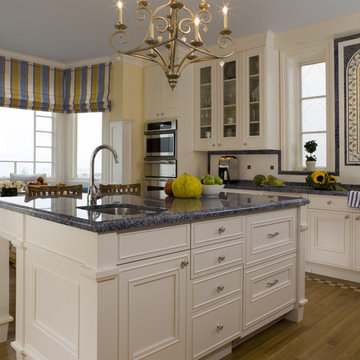
Design ideas for a traditional kitchen/diner in San Francisco with a submerged sink, recessed-panel cabinets, white cabinets, stainless steel appliances and blue worktops.
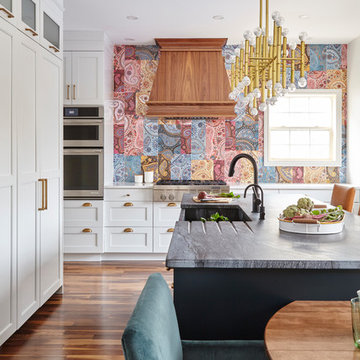
Valerie Wilcox
Inspiration for a traditional l-shaped kitchen/diner in Toronto with a belfast sink, shaker cabinets, white cabinets, multi-coloured splashback, medium hardwood flooring, an island and brown floors.
Inspiration for a traditional l-shaped kitchen/diner in Toronto with a belfast sink, shaker cabinets, white cabinets, multi-coloured splashback, medium hardwood flooring, an island and brown floors.
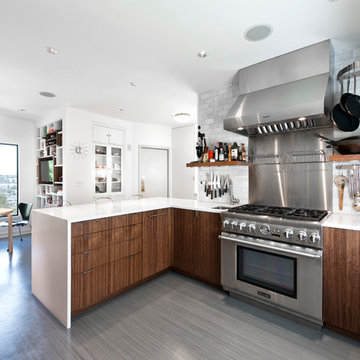
Ocular Proof
This is an example of a contemporary kitchen/diner in Seattle with flat-panel cabinets, dark wood cabinets, white splashback, stone tiled splashback and stainless steel appliances.
This is an example of a contemporary kitchen/diner in Seattle with flat-panel cabinets, dark wood cabinets, white splashback, stone tiled splashback and stainless steel appliances.
Kitchen/Diner Ideas and Designs
4