Kitchen/Diner Ideas and Designs
Refine by:
Budget
Sort by:Popular Today
101 - 120 of 1,052 photos
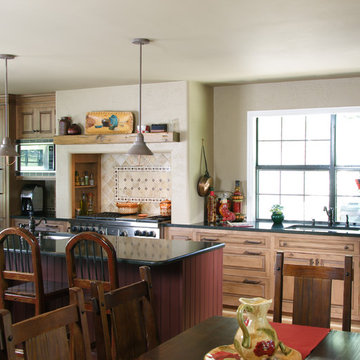
The Kitchen Source, Kevin Marple photography
Inspiration for a traditional kitchen/diner in Dallas with a submerged sink, raised-panel cabinets, medium wood cabinets and multi-coloured splashback.
Inspiration for a traditional kitchen/diner in Dallas with a submerged sink, raised-panel cabinets, medium wood cabinets and multi-coloured splashback.
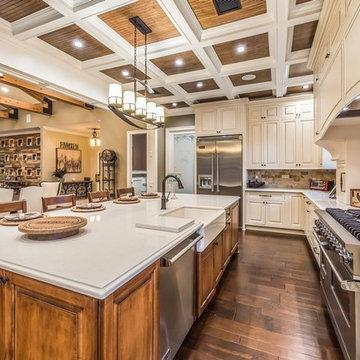
Design ideas for a rustic kitchen/diner in New York with a belfast sink, raised-panel cabinets, beige cabinets, beige splashback, stainless steel appliances, dark hardwood flooring, an island and brown floors.
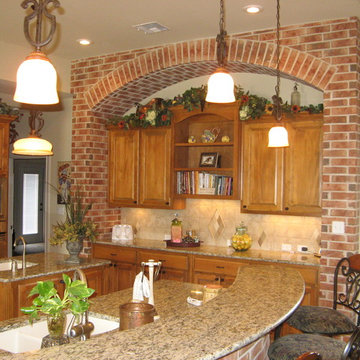
Large entertaining Kitchen with brick accents.
This is an example of a large classic u-shaped kitchen/diner with medium wood cabinets, granite worktops, beige splashback, stainless steel appliances, multiple islands, a submerged sink, recessed-panel cabinets, cement tile splashback, travertine flooring, beige floors and beige worktops.
This is an example of a large classic u-shaped kitchen/diner with medium wood cabinets, granite worktops, beige splashback, stainless steel appliances, multiple islands, a submerged sink, recessed-panel cabinets, cement tile splashback, travertine flooring, beige floors and beige worktops.
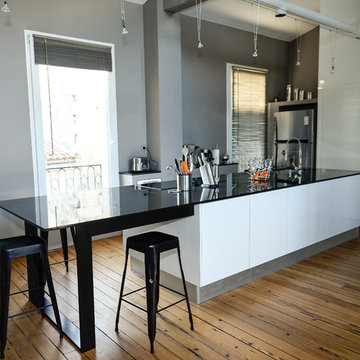
Design ideas for a medium sized contemporary galley kitchen/diner in Bordeaux with medium hardwood flooring and an island.
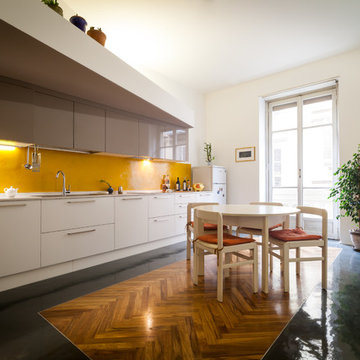
Design ideas for a large contemporary single-wall kitchen/diner in Turin with a submerged sink, flat-panel cabinets, white cabinets, yellow splashback and porcelain flooring.
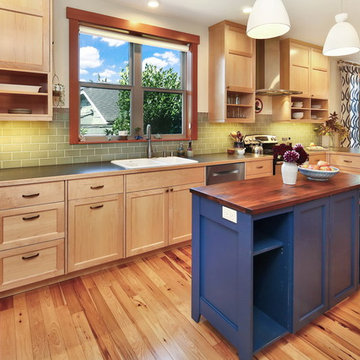
The owners of this home came to us with a plan to build a new high-performance home that physically and aesthetically fit on an infill lot in an old well-established neighborhood in Bellingham. The Craftsman exterior detailing, Scandinavian exterior color palette, and timber details help it blend into the older neighborhood. At the same time the clean modern interior allowed their artistic details and displayed artwork take center stage.
We started working with the owners and the design team in the later stages of design, sharing our expertise with high-performance building strategies, custom timber details, and construction cost planning. Our team then seamlessly rolled into the construction phase of the project, working with the owners and Michelle, the interior designer until the home was complete.
The owners can hardly believe the way it all came together to create a bright, comfortable, and friendly space that highlights their applied details and favorite pieces of art.
Photography by Radley Muller Photography
Design by Deborah Todd Building Design Services
Interior Design by Spiral Studios
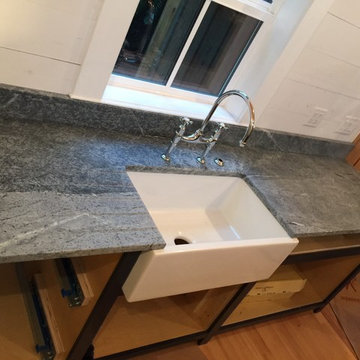
Smaller, galley style kitchen in Jade Soapstone. This kitchen features an eased edge, integrated drainboard and an undermounted farmhouse style fireclay sink.
The soapstone has a natural (unoiled) finish.
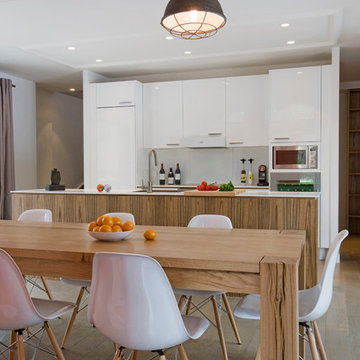
Laurent brandajs
Photo of a large contemporary galley kitchen/diner in Paris with flat-panel cabinets, white cabinets, white splashback, integrated appliances, medium hardwood flooring and an island.
Photo of a large contemporary galley kitchen/diner in Paris with flat-panel cabinets, white cabinets, white splashback, integrated appliances, medium hardwood flooring and an island.
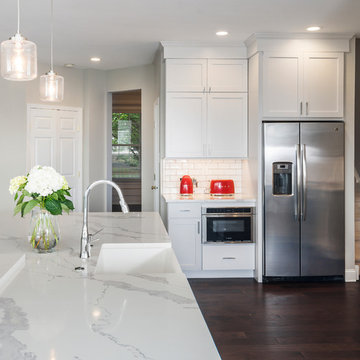
This spacious kitchen design in Yardley is a bright, open plan space bathed in natural light from the large windows, doors, and skylights. The white perimeter cabinets from Koch and Company are complemented by handmade subway tile and MSI Surfaces Calcatta Venice quartz countertop. The white color scheme is beautifully contrasted by blue island cabinetry with a bi-level countertop and barstool seating. The island also includes a Task Lighting angled power strip, a narrow wine refrigerator, and a white Blanco Siligranit apron front sink with a Riobel Edge faucet and chrome soap dispenser. The kitchen cabinets are accented by Top Knobs Lydia style pulls in chrome. Bosch stainless appliances feature throughout the kitchen, including a microwave drawer and a Bosch stainless chimney hood. Dark hardwood flooring from Meridian brings depth to the style. The natural lighting is complemented by pendant lights from Wage Lighting, undercabinet lighting, and upper glass front cabinets with in cabinet lighting.
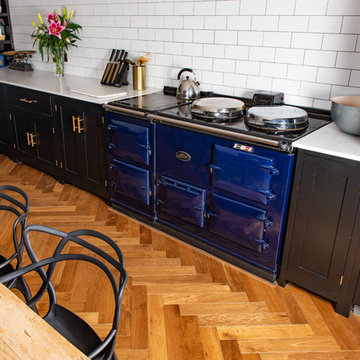
Rustic Smoked European Oak Herringbone for a Kitchen in Histon, Cambridge.
The 500x90x20/6mm Engineered Oak Herringbone blocks were Dark Smoked and Tumbled to create a Bespoke Rustic finish.
Photography by Saavy Photography - Paul Lane
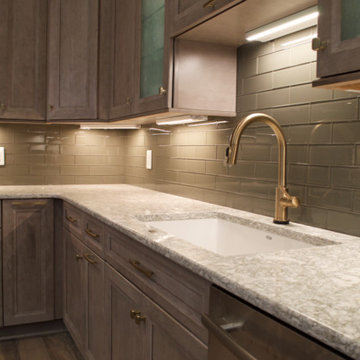
Since we opened our doors in 1930, we have designed and installed over 20,000 kitchens in the DC metropolitan area. Even with this volume of service, we have been able to maintain an A+ rating with the Better Business Bureau, and members in good standing with the National Kitchen & Bath Association. A large part to our success is been due to the quality of the people we work with. Our installers have been certified by us and the manufacturers and exceed the standard requirements in the quality of work, attention to detail, on time completions, and most important, customer satisfaction.
When Bray & Scarff handles your installation we manage the total project. This means we take full responsibility for the entire job. Our installs come with a limited lifetime warranty on all labor, which allows our customer to have continued confidence in our work. This means Bray & Scarff stands behind the work of the installers we work with, Bray & Scarff Certified installers. We will handle all the plumbing and electric. We take care of all permits and inspections, and our call program will keep you informed. Your designer is always just a phone call away if you have questions or concerns. Bray & Scarff is properly insured in all three areas, with 3-way liability insurance for your protection.
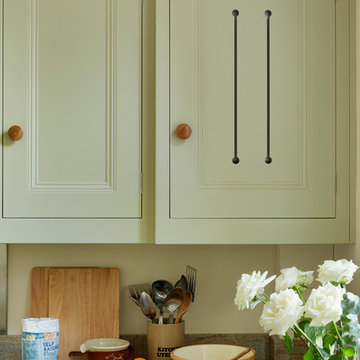
A bespoke solid wood kitchen hand-painted in Sanderson 'Driftwood Grey'.
Photo of a medium sized classic l-shaped kitchen/diner in Other with a double-bowl sink, beaded cabinets, green cabinets, granite worktops, metallic splashback, stainless steel appliances, medium hardwood flooring and no island.
Photo of a medium sized classic l-shaped kitchen/diner in Other with a double-bowl sink, beaded cabinets, green cabinets, granite worktops, metallic splashback, stainless steel appliances, medium hardwood flooring and no island.
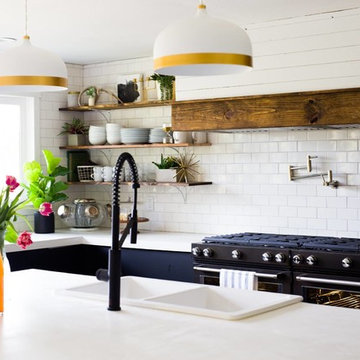
This space was the living room before. We opened up the floorplan, painted the walls white, added subway tile to the ceiling and opened up the space with big windows that look out to 5 acres.
We did white concrete countertops, black matte cabinets and black chrome appliances
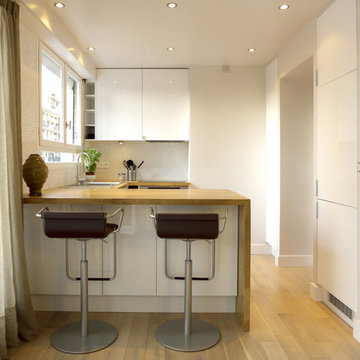
Photo of a small contemporary u-shaped kitchen/diner in Paris with a built-in sink, flat-panel cabinets, white cabinets, wood worktops, white splashback, light hardwood flooring and a breakfast bar.
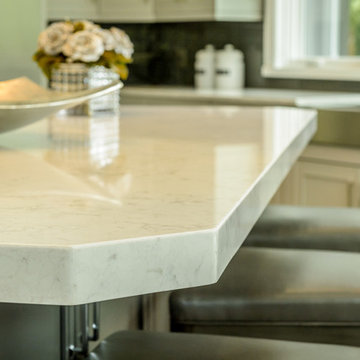
Close up view of the kitchen island finished with Viatera Minuet Quartz. The island has a 3" mitered edge detail for more depth in the look.
Photo of a medium sized traditional u-shaped kitchen/diner in Charleston with a belfast sink, shaker cabinets, grey cabinets, glass tiled splashback, stainless steel appliances, porcelain flooring, an island, brown floors, grey splashback and engineered stone countertops.
Photo of a medium sized traditional u-shaped kitchen/diner in Charleston with a belfast sink, shaker cabinets, grey cabinets, glass tiled splashback, stainless steel appliances, porcelain flooring, an island, brown floors, grey splashback and engineered stone countertops.
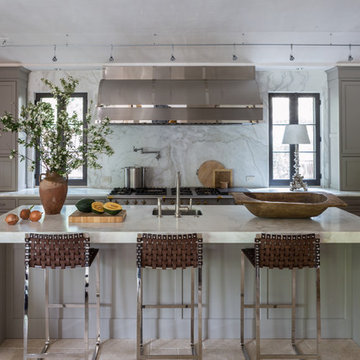
A new, modern kitchen is at the center of a family room and breakfast area in the home's addition.
Inspiration for a medium sized classic u-shaped kitchen/diner in DC Metro with a belfast sink, recessed-panel cabinets, grey cabinets, marble worktops, grey splashback, stainless steel appliances, travertine flooring and an island.
Inspiration for a medium sized classic u-shaped kitchen/diner in DC Metro with a belfast sink, recessed-panel cabinets, grey cabinets, marble worktops, grey splashback, stainless steel appliances, travertine flooring and an island.
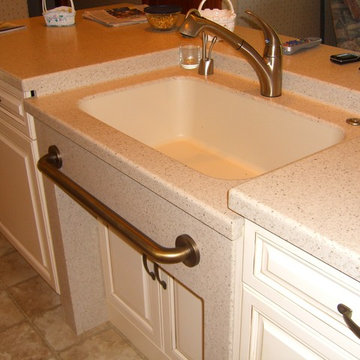
The DuPont Corian counter and Integral sink makes for easy cleaning. The grab bar is blocked and attached to the sink cabinet apron. The flipper doors below the sink can be swung out of the way to roll under with a wheelchair. The faucet is easy grip single lever with integral sprayer. The cabinet pulls are a good, large ergonomic grip.
Rhonda Knoche
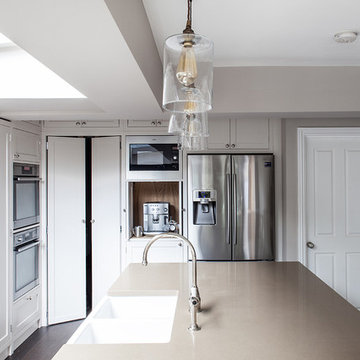
Adelina Iliev Photography
Large traditional u-shaped kitchen/diner in London with a belfast sink, shaker cabinets, beige cabinets, granite worktops, white splashback, metro tiled splashback, stainless steel appliances, dark hardwood flooring and an island.
Large traditional u-shaped kitchen/diner in London with a belfast sink, shaker cabinets, beige cabinets, granite worktops, white splashback, metro tiled splashback, stainless steel appliances, dark hardwood flooring and an island.
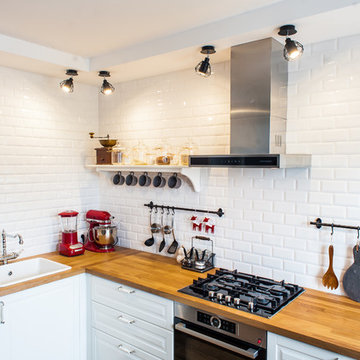
Inspiration for a large scandinavian u-shaped kitchen/diner in Saint Petersburg with raised-panel cabinets, white cabinets, wood worktops, white splashback, ceramic splashback, stainless steel appliances and multiple islands.
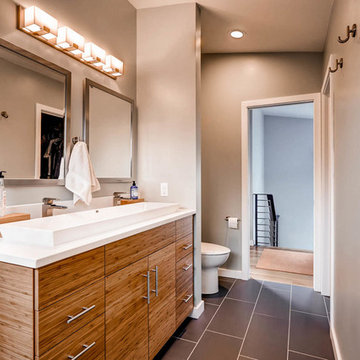
Virtuance
Medium sized midcentury galley kitchen/diner in Denver with a submerged sink, flat-panel cabinets, grey cabinets, engineered stone countertops, grey splashback, stainless steel appliances, medium hardwood flooring and an island.
Medium sized midcentury galley kitchen/diner in Denver with a submerged sink, flat-panel cabinets, grey cabinets, engineered stone countertops, grey splashback, stainless steel appliances, medium hardwood flooring and an island.
Kitchen/Diner Ideas and Designs
6