Kitchen/Diner Ideas and Designs
Refine by:
Budget
Sort by:Popular Today
121 - 140 of 380 photos
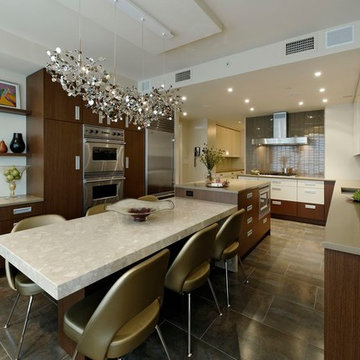
Washington, D.C. - Contemporary - Penthouse Kitchen Design by #PaulBentham4JenniferGilmer.
Photography by Bob Narod.
http://www.gilmerkitchens.com/
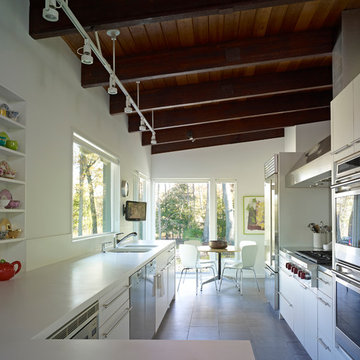
Photo:Peter Murdock
Medium sized modern u-shaped kitchen/diner in Bridgeport with a double-bowl sink, flat-panel cabinets, white cabinets, engineered stone countertops, stainless steel appliances, ceramic flooring and no island.
Medium sized modern u-shaped kitchen/diner in Bridgeport with a double-bowl sink, flat-panel cabinets, white cabinets, engineered stone countertops, stainless steel appliances, ceramic flooring and no island.
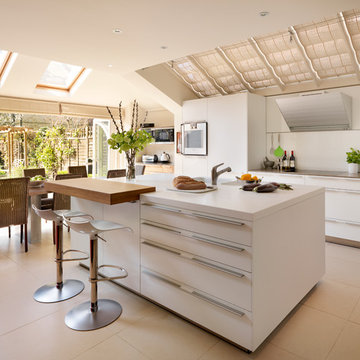
A bulthaup b3 kitchen designed and installed by hobsons|choice and featured in the September issue of KBB Magazine in the UK.
Design ideas for a large contemporary l-shaped kitchen/diner in Wiltshire with flat-panel cabinets, white cabinets, stainless steel appliances, an integrated sink, composite countertops, white splashback, glass sheet splashback, porcelain flooring and an island.
Design ideas for a large contemporary l-shaped kitchen/diner in Wiltshire with flat-panel cabinets, white cabinets, stainless steel appliances, an integrated sink, composite countertops, white splashback, glass sheet splashback, porcelain flooring and an island.
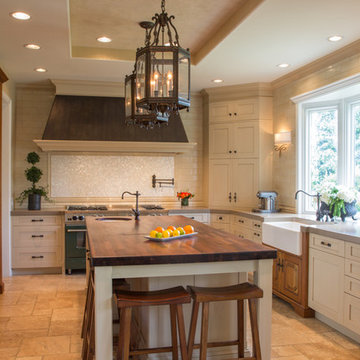
Wood-Mode and Brookhaven kitchen with a Walnut Spekva island and travertine floors
Traditional u-shaped kitchen/diner in San Diego with a belfast sink, recessed-panel cabinets, beige cabinets, wood worktops, white splashback, mosaic tiled splashback and coloured appliances.
Traditional u-shaped kitchen/diner in San Diego with a belfast sink, recessed-panel cabinets, beige cabinets, wood worktops, white splashback, mosaic tiled splashback and coloured appliances.
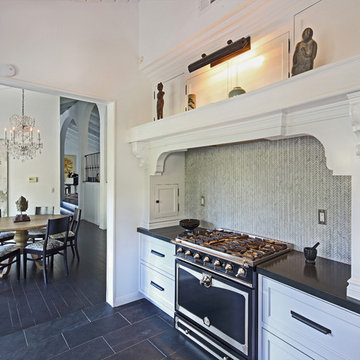
This is an example of a traditional kitchen/diner in Los Angeles with recessed-panel cabinets, white cabinets, grey splashback and black appliances.
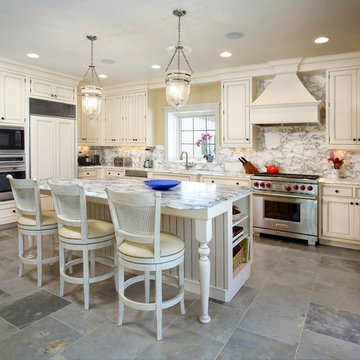
Classic kitchen/diner in Milwaukee with integrated appliances, white cabinets, marble worktops, ceramic flooring, an island and marble splashback.
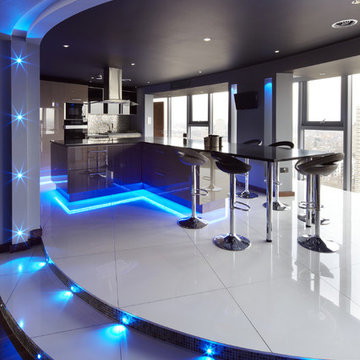
The design reveals previously unseen panoramic views of London’s famous skyline and increases the usable floor space and value by reconfiguring access arrangements. The resulting accommodation is divided into 4 suites, with separate bedrooms, bathrooms, walk-in wardrobes and changing spaces, study areas and children’s play space. There is also family kitchen and a large central hub space which is arranged to host both social gatherings of family and friend and more intimate family moments.
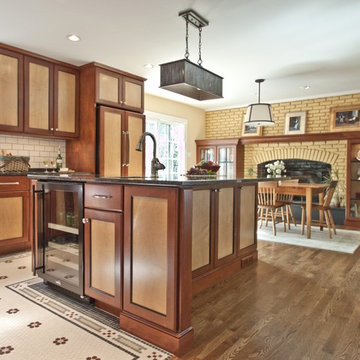
Project Features: Custom Zinc Sweep-Front Hood; Custom Tile Floor; Custom Door Finish; Work Island with Seating; Custom Fireplace Surround with Honed Black Slate and Seedy Spectrum Glass Doors
Cabinets: Honey Brook Custom Cabinets in Maple Wood with Custom Finish: Foxfire Frame with Black Painted Framing Bead and Custom Stain # CS-1839 Center Panel; Nantucket Full Overlay Door Style with C-2 Lip and Slab Drawer Heads
Countertops: 3cm Uba Tuba Granite with Double Pencil Round Edge
Photos by Kelly Duer and Virginia Vipperman
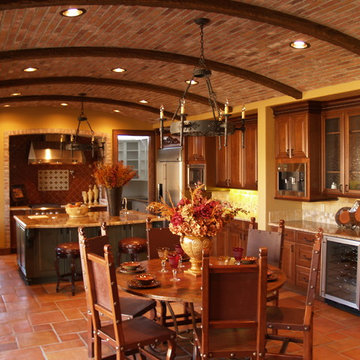
Design ideas for a mediterranean kitchen/diner in San Francisco with raised-panel cabinets, marble worktops, dark wood cabinets and terracotta flooring.
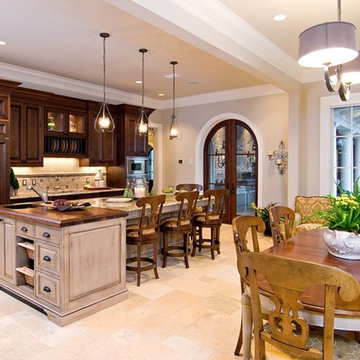
This traditional kitchen has an inviting open floor plan into the dining area while also having a breakfast bar. The dark wood of the french doors compliment the dark wood of the cabinets.
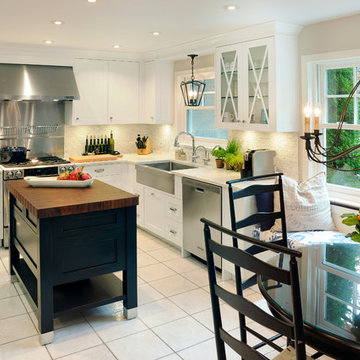
Custom Kitchen & Island with Banquette seating. Shaker doors and drawers in 'BM CC-30 Oxford White'. Mahogany Island with Black Stain and worn edges. Marble countertop on perimeter, Natural Walnut butcher block top for Island.
Photography by Shouldice Media
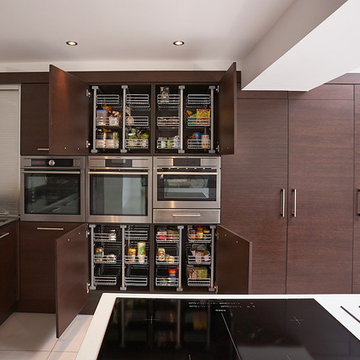
© Paul Leach / Paul Leach Photography 2013
Expansive contemporary kitchen/diner in Other with flat-panel cabinets, dark wood cabinets, stainless steel appliances, a submerged sink, composite countertops, porcelain flooring and an island.
Expansive contemporary kitchen/diner in Other with flat-panel cabinets, dark wood cabinets, stainless steel appliances, a submerged sink, composite countertops, porcelain flooring and an island.

Custom cabinetry with flush quartersawn figured anigre doors and cherry edgebanding.
4" x 24" Pental 'Moonlight' Porcelain floor tiles laid in a herringbone pattern.
Cast glass back splash and accent tiles by Batho Studio in Portland, OR.
3cm Granite 'Red Dragon' countertops.
Photo by Josh Partee

Ryan Siemers
Design ideas for a modern galley kitchen/diner in Minneapolis with a double-bowl sink, flat-panel cabinets, medium wood cabinets, black splashback, integrated appliances and black floors.
Design ideas for a modern galley kitchen/diner in Minneapolis with a double-bowl sink, flat-panel cabinets, medium wood cabinets, black splashback, integrated appliances and black floors.
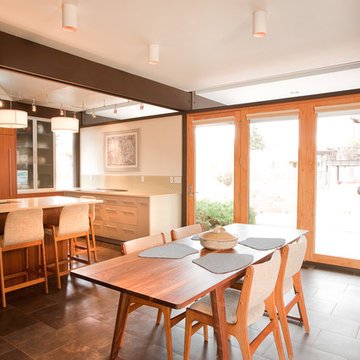
The house was originally designed by the award winning architect James Ream, FAIA in 1963. We were asked to add a deck, remodel the kitchen, bathrooms, master bedroom and other smaller areas around the house.
Copyright © Dana Miller www.millerhallphoto.com
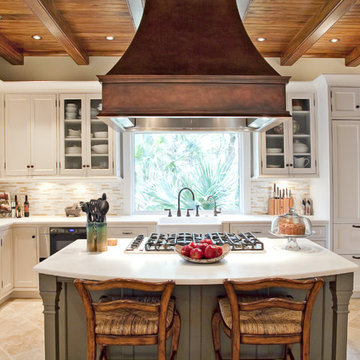
This kitchen was part of a remodel project on Kiawah Island, SC done in a simple white beaded inset doorstyle with contrasting soft grey island that matches the custom built in china hutches seen from the kitchen.
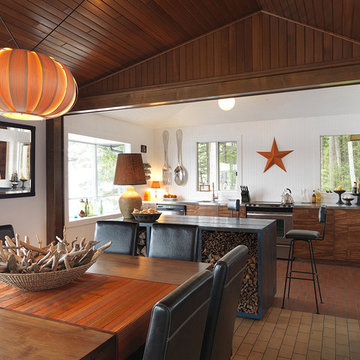
View from the Living Room to the Kitchen
Design ideas for a nautical kitchen/diner in Vancouver with stainless steel appliances.
Design ideas for a nautical kitchen/diner in Vancouver with stainless steel appliances.
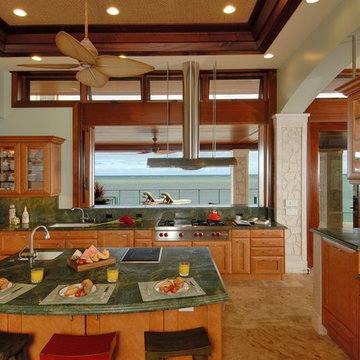
Photographer: Augie Salbosa
Nautical kitchen/diner in Hawaii with glass-front cabinets, medium wood cabinets, green splashback, stone slab splashback, granite worktops, a single-bowl sink, integrated appliances and green worktops.
Nautical kitchen/diner in Hawaii with glass-front cabinets, medium wood cabinets, green splashback, stone slab splashback, granite worktops, a single-bowl sink, integrated appliances and green worktops.
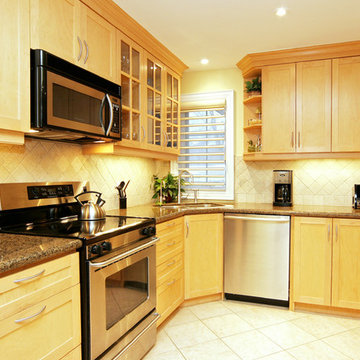
This corner sink maximizes every inch of this kitchen.
This project is 5+ years old. Most items shown are custom (eg. millwork, upholstered furniture, drapery). Most goods are no longer available. Benjamin Moore paint.
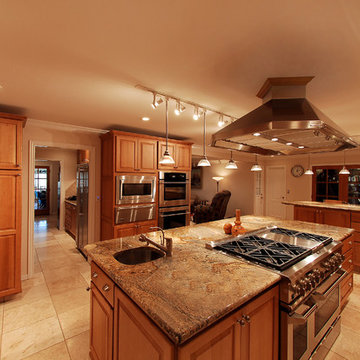
This is an example of an expansive classic u-shaped kitchen/diner in Chicago with raised-panel cabinets, medium wood cabinets, a submerged sink, granite worktops, beige splashback, stainless steel appliances, ceramic flooring and an island.
Kitchen/Diner Ideas and Designs
7