Kitchen/Diner with a Belfast Sink Ideas and Designs
Refine by:
Budget
Sort by:Popular Today
201 - 220 of 116,816 photos
Item 1 of 3

This kitchen is strikingly bright and airy with white cabinetry, a white island, and white stools, while maintaining its warmth with the gentle, medium stains on the wood floor and countertop, and bronze hardware. It is perfectly designed for day-to-day functionality with ample counter space, and a spacious, integrated dining area for 5, while being ready to entertain at a moment’s notice, with a built-in TV & fireplace, double-ovens, and a deep farmhouse sink. Cabinetry fitted with glass-insert cabinet doors and a significant amount of storage space complete this versatile and stunning environment – but the secret, hidden charm of this space? A two-sided fireplace that opens up into both the kitchen and the living room, beautifully connecting the two areas with fluid design.
PC: Fred Huntsberger
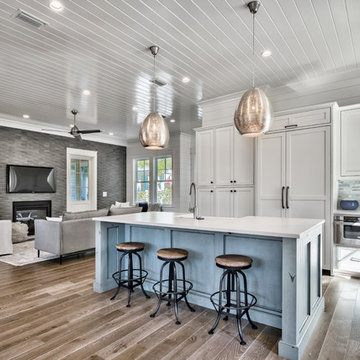
This is an example of a medium sized beach style u-shaped kitchen/diner in Miami with a belfast sink, shaker cabinets, white cabinets, quartz worktops, grey splashback, stone tiled splashback, stainless steel appliances, light hardwood flooring, an island, brown floors and white worktops.

Embracing an authentic Craftsman-styled kitchen was one of the primary objectives for these New Jersey clients. They envisioned bending traditional hand-craftsmanship and modern amenities into a chef inspired kitchen. The woodwork in adjacent rooms help to facilitate a vision for this space to create a free-flowing open concept for family and friends to enjoy.
This kitchen takes inspiration from nature and its color palette is dominated by neutral and earth tones. Traditionally characterized with strong deep colors, the simplistic cherry cabinetry allows for straight, clean lines throughout the space. A green subway tile backsplash and granite countertops help to tie in additional earth tones and allow for the natural wood to be prominently displayed.
The rugged character of the perimeter is seamlessly tied into the center island. Featuring chef inspired appliances, the island incorporates a cherry butchers block to provide additional prep space and seating for family and friends. The free-standing stainless-steel hood helps to transform this Craftsman-style kitchen into a 21st century treasure.

Spacecrafting Photography
This is an example of a large coastal l-shaped kitchen/diner in Minneapolis with a belfast sink, white cabinets, engineered stone countertops, white splashback, mosaic tiled splashback, stainless steel appliances, an island, brown floors, recessed-panel cabinets, medium hardwood flooring and black worktops.
This is an example of a large coastal l-shaped kitchen/diner in Minneapolis with a belfast sink, white cabinets, engineered stone countertops, white splashback, mosaic tiled splashback, stainless steel appliances, an island, brown floors, recessed-panel cabinets, medium hardwood flooring and black worktops.

The creative lighting in this kitchen illuminates both above and below the cabinets. This gives it a high-end look and provides flexible, layered lighting.
Design by: H2D Architecture + Design
www.h2darchitects.com
Built by: Carlisle Classic Homes
Photos: Christopher Nelson Photography

This young couple wanted to maximize their odd kitchen and dining room for entertaining their family and friends. With a separate formal dining space elsewhere, we opted for a more casual kitchen island for working, eating, baking, and having an occasional glass of wine with a friend. We agreed on maintaining the original galley style kitchen floorpan but decided to shift a few appliances in order to improve efficiency. We added a large island allowing for additional storage, seating, and countertop space and then created a dedicated “beverage bar” to house the espresso machine and large wine refrigerator. We had a lot of fun playing with finishes in this space. We layered a mix of “cool” and “warm” tones to create a multi-depth effect which registers as eclectic and pulled together.
Interior Design by Bennett Design Co.
Photo by Mike Kaskel
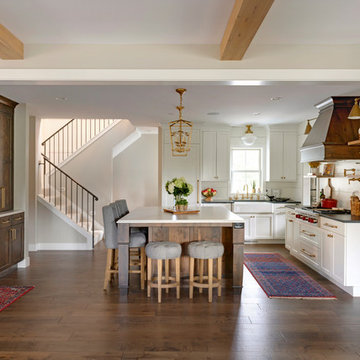
This remodel is a stunning 100-year-old Wayzata home! The home’s history was embraced while giving the home a refreshing new look. Every aspect of this renovation was thoughtfully considered to turn the home into a "DREAM HOME" for generations to enjoy. With Mingle designed cabinetry throughout several rooms of the home, there is plenty of storage and style. A turn-of-the-century transitional farmhouse home is sure to please the eyes of many and be the perfect fit for this family for years to come.
Spacecrafting Photography

Shaker White Kitchen Cabinets
This is an example of a medium sized modern galley kitchen/diner with a belfast sink, shaker cabinets, white cabinets, granite worktops, beige splashback, glass sheet splashback, stainless steel appliances, laminate floors, no island, brown floors and beige worktops.
This is an example of a medium sized modern galley kitchen/diner with a belfast sink, shaker cabinets, white cabinets, granite worktops, beige splashback, glass sheet splashback, stainless steel appliances, laminate floors, no island, brown floors and beige worktops.
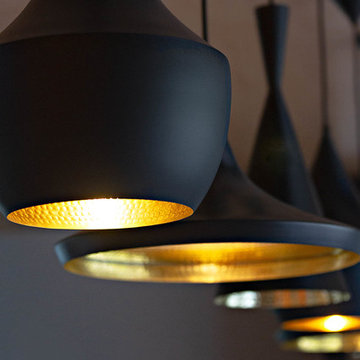
Design ideas for a large modern l-shaped kitchen/diner in Other with recessed-panel cabinets, light hardwood flooring, brown floors, grey worktops, a belfast sink, grey cabinets, stainless steel worktops, grey splashback, stainless steel appliances and multiple islands.

photo: garey gomez
Design ideas for a large coastal u-shaped kitchen/diner in Atlanta with a belfast sink, shaker cabinets, white cabinets, engineered stone countertops, white splashback, metro tiled splashback, ceramic flooring, an island, grey floors, white worktops and stainless steel appliances.
Design ideas for a large coastal u-shaped kitchen/diner in Atlanta with a belfast sink, shaker cabinets, white cabinets, engineered stone countertops, white splashback, metro tiled splashback, ceramic flooring, an island, grey floors, white worktops and stainless steel appliances.

Inspiration for a classic u-shaped kitchen/diner in Grand Rapids with a belfast sink, recessed-panel cabinets, medium wood cabinets, grey splashback, mosaic tiled splashback, stainless steel appliances, medium hardwood flooring, an island, brown floors and white worktops.

Inspiration for a medium sized rural u-shaped kitchen/diner in Orange County with a belfast sink, shaker cabinets, white cabinets, stainless steel appliances, medium hardwood flooring, an island, brown floors, white worktops, marble worktops, white splashback and wood splashback.

Medium sized rural grey and cream galley kitchen/diner in Dallas with a belfast sink, shaker cabinets, grey cabinets, white splashback, concrete flooring, an island and black worktops.
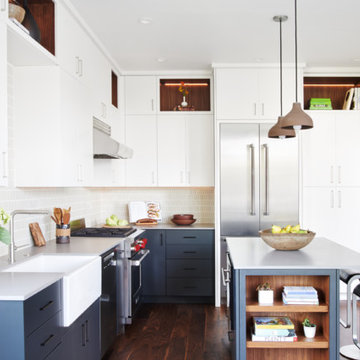
Jean Bai, Konstrukt Photo
Photo of a medium sized contemporary l-shaped kitchen/diner in San Francisco with a belfast sink, flat-panel cabinets, grey cabinets, engineered stone countertops, ceramic splashback, stainless steel appliances, medium hardwood flooring, an island, brown floors and grey worktops.
Photo of a medium sized contemporary l-shaped kitchen/diner in San Francisco with a belfast sink, flat-panel cabinets, grey cabinets, engineered stone countertops, ceramic splashback, stainless steel appliances, medium hardwood flooring, an island, brown floors and grey worktops.
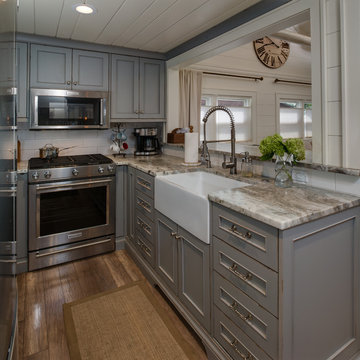
Phoenix Photographic
Inspiration for a small beach style u-shaped kitchen/diner in Detroit with a belfast sink, beaded cabinets, grey cabinets, granite worktops, white splashback, metro tiled splashback, stainless steel appliances, light hardwood flooring, no island, brown floors and grey worktops.
Inspiration for a small beach style u-shaped kitchen/diner in Detroit with a belfast sink, beaded cabinets, grey cabinets, granite worktops, white splashback, metro tiled splashback, stainless steel appliances, light hardwood flooring, no island, brown floors and grey worktops.

Oak hardwoods were laced into the existing floors, butcher block countertops contrast against the painted shaker cabinets, matte brass fixtures add sophistication, while the custom subway tile range hood and feature wall with floating shelves pop against the dark wall. The best feature? A dishwasher. After all these years as a couple, this is the first time the two have a dishwasher. The new space makes the home feel twice as big and utilizes classic choices as the backdrop to their unique style.
Photo by: Vern Uyetake
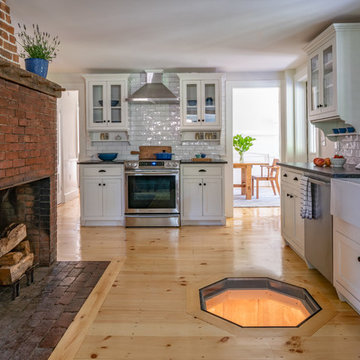
Eric Roth Photography
Medium sized rural l-shaped kitchen/diner in Boston with a belfast sink, white splashback, light hardwood flooring, beaded cabinets, white cabinets, granite worktops, metro tiled splashback, stainless steel appliances, an island and black worktops.
Medium sized rural l-shaped kitchen/diner in Boston with a belfast sink, white splashback, light hardwood flooring, beaded cabinets, white cabinets, granite worktops, metro tiled splashback, stainless steel appliances, an island and black worktops.
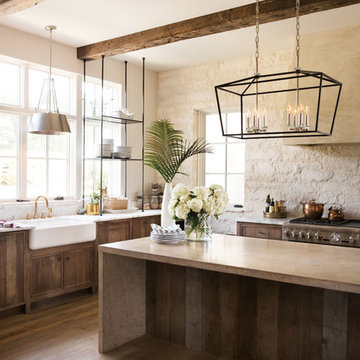
Hinkley Stinson 8-Light Linear Chandelier 3534BK
Inspiration for a kitchen/diner in Cleveland with a belfast sink, distressed cabinets, beige splashback, an island, brown floors and beige worktops.
Inspiration for a kitchen/diner in Cleveland with a belfast sink, distressed cabinets, beige splashback, an island, brown floors and beige worktops.

Medium sized contemporary l-shaped kitchen/diner in Houston with a belfast sink, shaker cabinets, grey cabinets, quartz worktops, grey splashback, glass sheet splashback, stainless steel appliances, porcelain flooring, an island, grey floors and white worktops.

Scott Amundson Photography
Photo of a medium sized country l-shaped kitchen/diner in Minneapolis with dark hardwood flooring, a belfast sink, shaker cabinets, white cabinets, marble worktops, blue splashback, metro tiled splashback, integrated appliances, an island, brown floors and white worktops.
Photo of a medium sized country l-shaped kitchen/diner in Minneapolis with dark hardwood flooring, a belfast sink, shaker cabinets, white cabinets, marble worktops, blue splashback, metro tiled splashback, integrated appliances, an island, brown floors and white worktops.
Kitchen/Diner with a Belfast Sink Ideas and Designs
11