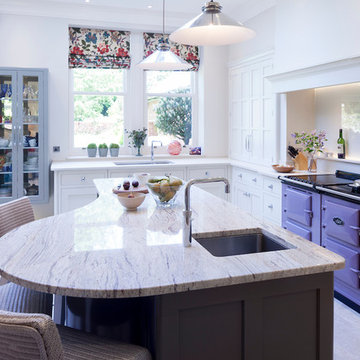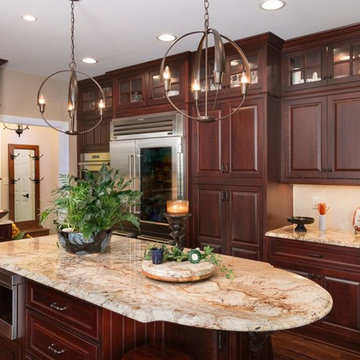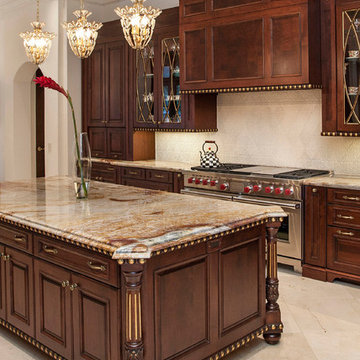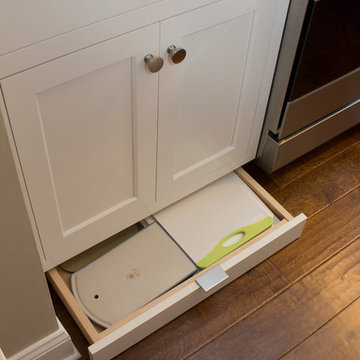Kitchen/Diner with Beige Worktops Ideas and Designs
Refine by:
Budget
Sort by:Popular Today
41 - 60 of 17,640 photos
Item 1 of 3

Photo: Jim Westphalen
Design ideas for a rustic kitchen/diner in Burlington with a belfast sink, shaker cabinets, wood worktops, grey splashback, stone tiled splashback, stainless steel appliances, medium hardwood flooring, an island, brown floors, beige worktops and light wood cabinets.
Design ideas for a rustic kitchen/diner in Burlington with a belfast sink, shaker cabinets, wood worktops, grey splashback, stone tiled splashback, stainless steel appliances, medium hardwood flooring, an island, brown floors, beige worktops and light wood cabinets.

Andy Marshall
Photo of a medium sized classic grey and purple galley kitchen/diner in Cheshire with a submerged sink, shaker cabinets, white cabinets, coloured appliances, an island, beige floors and beige worktops.
Photo of a medium sized classic grey and purple galley kitchen/diner in Cheshire with a submerged sink, shaker cabinets, white cabinets, coloured appliances, an island, beige floors and beige worktops.

This is an example of a large traditional l-shaped kitchen/diner in San Francisco with brown floors, a built-in sink, raised-panel cabinets, dark wood cabinets, granite worktops, beige splashback, stone tiled splashback, stainless steel appliances, dark hardwood flooring, an island and beige worktops.

This sleek, contemporary kitchen is a piece of art. From the two story range hood with its angled window to the flat paneled cabinets with opaque glass inserts to the stainless steel accents, this kitchen is a showstopper.

All wall cabinets have mullion doors with gold highlighting and recessed bottoms for under cabinet lighting. The custom 60" hood is finished off with columns with burl inserts to either side. The island ends feature fluted turned posts with acanthus leaves and bun feet. Cabinets are Brookhaven, featuring the Winterhaven Raised door style with a Candlelight finish with Black Glaze on Maple.
Cabinet Innovations Copyright 2013 Don A. Hoffman

Maximizing the functionality of this space, and coordinating the new kitchen with the beautiful remodel completed previously by the client were the two most important aspects of this project. The existing spaces are elegantly decorated with an open plan, dark hardwood floors, and natural stone accents. The new, lighter, more open kitchen flows beautifully into the client’s existing dining room space. Satin nickel hardware blends with the stainless steel appliances and matches the satin nickel details throughout the home. The fully integrated refrigerator next to the narrow pull-out pantry cabinet, take up less visual weight than a traditional stainless steel appliance and the two combine to provide fantastic storage. The glass cabinet doors and decorative lighting beautifully highlight the client’s glassware and dishes. Finished with white subway tile, Dreamy Marfil quartz countertops, and a warm natural wood blind; the space warm, inviting, elegant, and extremely functional.
copyright 2013 marilyn peryer photography

White and black distressed kitchen cabinets in this large traditional kitchen.
Photo of a large classic grey and cream u-shaped kitchen/diner in Toronto with beige cabinets, beige splashback, integrated appliances, recessed-panel cabinets, granite worktops, an island, dark hardwood flooring, limestone splashback and beige worktops.
Photo of a large classic grey and cream u-shaped kitchen/diner in Toronto with beige cabinets, beige splashback, integrated appliances, recessed-panel cabinets, granite worktops, an island, dark hardwood flooring, limestone splashback and beige worktops.

Kitchen remodel - photo credit: Sacha Griffin
This is an example of a medium sized traditional u-shaped kitchen/diner in Atlanta with a submerged sink, raised-panel cabinets, green cabinets, granite worktops, beige splashback, stone tiled splashback, stainless steel appliances, medium hardwood flooring, an island, brown floors and beige worktops.
This is an example of a medium sized traditional u-shaped kitchen/diner in Atlanta with a submerged sink, raised-panel cabinets, green cabinets, granite worktops, beige splashback, stone tiled splashback, stainless steel appliances, medium hardwood flooring, an island, brown floors and beige worktops.

Traditional Kitchen
Photo of a medium sized traditional u-shaped kitchen/diner in Atlanta with granite worktops, raised-panel cabinets, beige cabinets, travertine splashback, a submerged sink, beige splashback, white appliances, travertine flooring, an island, beige floors and beige worktops.
Photo of a medium sized traditional u-shaped kitchen/diner in Atlanta with granite worktops, raised-panel cabinets, beige cabinets, travertine splashback, a submerged sink, beige splashback, white appliances, travertine flooring, an island, beige floors and beige worktops.

Inspiration for a contemporary u-shaped kitchen/diner in London with quartz worktops, stainless steel appliances, porcelain flooring, an island, grey floors, beige worktops, a submerged sink, flat-panel cabinets, medium wood cabinets, beige splashback and granite splashback.

This modern farmhouse kitchen features white cabinets with java glaze. The granite countertops in Venetian Gold are paired with a custom backsplash done with 3"x6" subway tile with a honed finish in Durango. Wood flooring and oil rubbed bronze faucets and pulls complete the kitchen.

PictHouse
Inspiration for a scandi single-wall kitchen/diner in Paris with a submerged sink, white appliances, painted wood flooring, no island, white floors and beige worktops.
Inspiration for a scandi single-wall kitchen/diner in Paris with a submerged sink, white appliances, painted wood flooring, no island, white floors and beige worktops.

Retro u-shaped kitchen/diner in San Francisco with a submerged sink, flat-panel cabinets, dark wood cabinets, composite countertops, grey splashback, mirror splashback, stainless steel appliances, porcelain flooring, an island, grey floors and beige worktops.

Inspiration for a medium sized country u-shaped kitchen/diner in Other with a belfast sink, shaker cabinets, white cabinets, composite countertops, yellow splashback, white appliances, medium hardwood flooring, an island, brown floors and beige worktops.

A great example of use of color in a kitchen space. We utilized seafoam green and light wood stained cabinets in this renovation in Spring Hill, FL. Other features include a double dishwasher and oversized subway tile.

Inspiration for an expansive modern u-shaped kitchen/diner in Sydney with a double-bowl sink, flat-panel cabinets, brown cabinets, tile countertops, beige splashback, porcelain splashback, black appliances, porcelain flooring, a breakfast bar, beige floors and beige worktops.

We expanded this 1974 home from 1,200 square feet to 1,600 square feet with a new front addition and large kitchen remodel! This home was in near-original condition, with dark wood doors & trim, carpet, small windows, a cramped entry, and a tiny kitchen and dining space. The homeowners came to our design-build team seeking to increase their kitchen and living space and update the home's style with durable new finishes. "We're hard on our home!", our clients reminded us during the design phase of the project. The highlight of this project is the entirely remodeled kitchen, which rests in the combined footprint of the original small kitchen and the dining room. The crisp blue and white cabinetry is balanced against the warmth of the wide plank hardwood flooring, custom-milled wood trim, and new wood ceiling beam. This family now has space to gather around the large island, designed to have a useful function on each side. The entertaining sides of the island host bar seating and a wine refrigerator and built-in bottle storage. The cooking and prep sides of the island include a bookshelf for cookbooks --perfectly within reach of the gas cooktop and double ovens-- and a microwave drawer across from the refrigerator; only a step away to reheat meals.

A focal point of this kitchen remodel is the chic, marble-topped island offering an inviting space for casual dining or a cozy morning coffee.
Inspiration for a large classic kitchen/diner in DC Metro with a belfast sink, flat-panel cabinets, medium wood cabinets, beige splashback, an island, brown floors, beige worktops, marble worktops, porcelain splashback, stainless steel appliances and light hardwood flooring.
Inspiration for a large classic kitchen/diner in DC Metro with a belfast sink, flat-panel cabinets, medium wood cabinets, beige splashback, an island, brown floors, beige worktops, marble worktops, porcelain splashback, stainless steel appliances and light hardwood flooring.

We created a Grand space for entertaining and giving more storage space and hanging out space by creating an Open Kitchen & Breakfast Area. We made it all cohesive to Design by bringing in Modern Farmhouse details such as the wood work and Decorative ShipLap & "X" Desigins on Island and Table enough for 8 people. White Cabinetry with Gold Accent Hardware and Industrial Wall Sconces & Hanging Table Pendants gives this Kitchen the Bling it needs. We added a Wetbar Space for the Husband to entertain guests and never sacrificed Design.

Inspiration for a large country u-shaped kitchen/diner in Cleveland with a belfast sink, flat-panel cabinets, white cabinets, granite worktops, multi-coloured splashback, stone tiled splashback, stainless steel appliances, medium hardwood flooring, an island, brown floors, beige worktops and exposed beams.
Kitchen/Diner with Beige Worktops Ideas and Designs
3