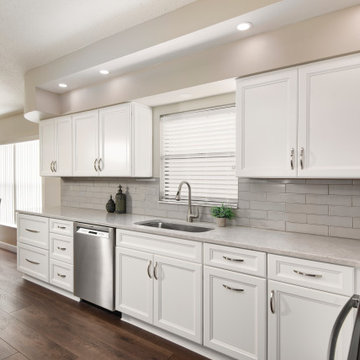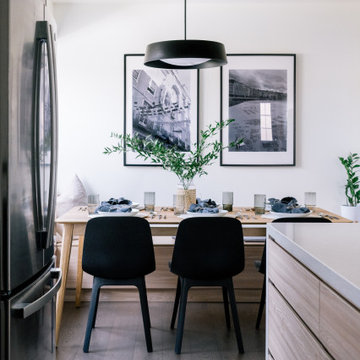Kitchen/Diner with Beige Worktops Ideas and Designs
Refine by:
Budget
Sort by:Popular Today
41 - 60 of 17,640 photos
Item 1 of 3

Kitchen remodel - photo credit: Sacha Griffin
This is an example of a medium sized traditional u-shaped kitchen/diner in Atlanta with a submerged sink, raised-panel cabinets, green cabinets, granite worktops, beige splashback, stone tiled splashback, stainless steel appliances, medium hardwood flooring, an island, brown floors and beige worktops.
This is an example of a medium sized traditional u-shaped kitchen/diner in Atlanta with a submerged sink, raised-panel cabinets, green cabinets, granite worktops, beige splashback, stone tiled splashback, stainless steel appliances, medium hardwood flooring, an island, brown floors and beige worktops.

Inspiration for a contemporary u-shaped kitchen/diner in London with quartz worktops, stainless steel appliances, porcelain flooring, an island, grey floors, beige worktops, a submerged sink, flat-panel cabinets, medium wood cabinets, beige splashback and granite splashback.

This modern farmhouse kitchen features white cabinets with java glaze. The granite countertops in Venetian Gold are paired with a custom backsplash done with 3"x6" subway tile with a honed finish in Durango. Wood flooring and oil rubbed bronze faucets and pulls complete the kitchen.

PictHouse
Inspiration for a scandi single-wall kitchen/diner in Paris with a submerged sink, white appliances, painted wood flooring, no island, white floors and beige worktops.
Inspiration for a scandi single-wall kitchen/diner in Paris with a submerged sink, white appliances, painted wood flooring, no island, white floors and beige worktops.

Retro u-shaped kitchen/diner in San Francisco with a submerged sink, flat-panel cabinets, dark wood cabinets, composite countertops, grey splashback, mirror splashback, stainless steel appliances, porcelain flooring, an island, grey floors and beige worktops.

Inspiration for a medium sized country u-shaped kitchen/diner in Other with a belfast sink, shaker cabinets, white cabinets, composite countertops, yellow splashback, white appliances, medium hardwood flooring, an island, brown floors and beige worktops.

A great example of use of color in a kitchen space. We utilized seafoam green and light wood stained cabinets in this renovation in Spring Hill, FL. Other features include a double dishwasher and oversized subway tile.

We enjoy working with our clients so much and every client is special to us but this particular project really was a pleasure to work on and we were so delighted that they gave us the opportunity to make their dreams a reality! The kitchen was original to the home and was in desperate need of updating. We didn’t go to crazy with the design and kept most all of the floorplan true to what it was originally. The client chose a beautiful decorative panel cabinet from Yorktowen Cabinetry that was provided by Pro Source of Port Richey. Other details to finish off this kitchen were the white quartz countertops and oversized subway tile. We finished off with special 4” LED lighting throughout. The client also took this opportunity to finish their kitchen, dining room, and living areas with a brand new high end luxury vinyl plank that was also provided by Pro Source of Port Richey.

Inspiration for an expansive modern u-shaped kitchen/diner in Sydney with a double-bowl sink, flat-panel cabinets, brown cabinets, tile countertops, beige splashback, porcelain splashback, black appliances, porcelain flooring, a breakfast bar, beige floors and beige worktops.

We expanded this 1974 home from 1,200 square feet to 1,600 square feet with a new front addition and large kitchen remodel! This home was in near-original condition, with dark wood doors & trim, carpet, small windows, a cramped entry, and a tiny kitchen and dining space. The homeowners came to our design-build team seeking to increase their kitchen and living space and update the home's style with durable new finishes. "We're hard on our home!", our clients reminded us during the design phase of the project. The highlight of this project is the entirely remodeled kitchen, which rests in the combined footprint of the original small kitchen and the dining room. The crisp blue and white cabinetry is balanced against the warmth of the wide plank hardwood flooring, custom-milled wood trim, and new wood ceiling beam. This family now has space to gather around the large island, designed to have a useful function on each side. The entertaining sides of the island host bar seating and a wine refrigerator and built-in bottle storage. The cooking and prep sides of the island include a bookshelf for cookbooks --perfectly within reach of the gas cooktop and double ovens-- and a microwave drawer across from the refrigerator; only a step away to reheat meals.

A focal point of this kitchen remodel is the chic, marble-topped island offering an inviting space for casual dining or a cozy morning coffee.
Inspiration for a large classic kitchen/diner in DC Metro with a belfast sink, flat-panel cabinets, medium wood cabinets, beige splashback, an island, brown floors, beige worktops, marble worktops, porcelain splashback, stainless steel appliances and light hardwood flooring.
Inspiration for a large classic kitchen/diner in DC Metro with a belfast sink, flat-panel cabinets, medium wood cabinets, beige splashback, an island, brown floors, beige worktops, marble worktops, porcelain splashback, stainless steel appliances and light hardwood flooring.

We created a Grand space for entertaining and giving more storage space and hanging out space by creating an Open Kitchen & Breakfast Area. We made it all cohesive to Design by bringing in Modern Farmhouse details such as the wood work and Decorative ShipLap & "X" Desigins on Island and Table enough for 8 people. White Cabinetry with Gold Accent Hardware and Industrial Wall Sconces & Hanging Table Pendants gives this Kitchen the Bling it needs. We added a Wetbar Space for the Husband to entertain guests and never sacrificed Design.

Kitchen Dining Island
Inspiration for a medium sized farmhouse l-shaped kitchen/diner in Dublin with a built-in sink, shaker cabinets, white cabinets, limestone worktops, beige splashback, ceramic splashback, integrated appliances, laminate floors, an island, grey floors, beige worktops and a vaulted ceiling.
Inspiration for a medium sized farmhouse l-shaped kitchen/diner in Dublin with a built-in sink, shaker cabinets, white cabinets, limestone worktops, beige splashback, ceramic splashback, integrated appliances, laminate floors, an island, grey floors, beige worktops and a vaulted ceiling.

Small l-shaped kitchen/diner in Toronto with a submerged sink, flat-panel cabinets, light wood cabinets, engineered stone countertops, white splashback, ceramic splashback, stainless steel appliances, dark hardwood flooring, an island, brown floors and beige worktops.

Кухня в стиле Прованс
Дизайн проект: Анна Орлик ☎+7(921) 683-55-30
Кухонный гарнитур с рамочными фасадами и перекрестиями
Очень уютный проект получился.
Материалы:
✅ Фасады - сборные мдф, покрытые матовой эмалью,
✅ Столешница с заходом в подоконник (SLOTEX),
✅ Фурнитура БЛЮМ (Австрия)
✅ Мойка керамическая BLANCO (Германия),
✅ Бытовая техника Электролюкс.

Hamptons-Inspired Kitchen
One cannot help but feel a distinct sense of serenity and timeless beauty when entering this Hamptons-style kitchen. Bathed in natural light and shimmering with inspired accents and details, this complete kitchen transformation is at once elegant and inviting. Plans and elevations were conceived to create balance and function without sacrificing harmony and visual intrigue.
A metal custom hood, with an eye-catching brass band and impeccably balanced cabinets on either side, provides a strong focal point for the kitchen, which can be viewed from the adjacent living room. Brass faucets, hardware and light fixtures complement and draw further attention to this anchoring element. A wall of glass cabinetry enhances the existing windows and pleasantly expands the sense of openness in the space.
Taj Mahal quartzite blends gracefully with the cabinet finishes. Cream-tone, herringbone tiles are custom-cut into different patterns to create a sense of visual movement as the eyes move across the room. An elegant, marble-top island paired with sumptuous, leather-covered stools, not only offers extra counterspace, but also an ideal gathering place for loved ones to enjoy.
This unforgettable kitchen gem shines even brighter with the addition of glass cabinets, designed to display the client’s collection of Portmeirion china. Careful consideration was given to the selection of stone for the countertops, as well as the color of paint for the cabinets, to highlight this inspiring collection.
Breakfast room
A thoughtfully blended mix of furniture styles introduces a splash of European charm to this Hamptons-style kitchen, with French, cane-back chairs providing a sense of airy elegance and delight.
A performance velvet adorns the banquette, which is piled high with lush cushions for optimal comfort while lounging in the room. Another layer of texture is achieved with a wool area rug that defines and accentuates this gorgeous breakfast nook with sprawling views of the outdoors.
Finishing features include drapery fabric and Brunschwig and Fils Bird and Thistle paper, whose natural, botanic pattern combines with the beautiful vistas of the backyard to inspire a sense of being in a botanical, outdoor wonderland.

Marrying their love for the mountains with their new city lifestyle, this downtown condo went from a choppy 90’s floor plan to an open and inviting mountain loft. New hardwood floors were laid throughout and plaster walls were featured to give this loft a more inviting and warm atmosphere. The floor plan was reimagined, giving the clients a full formal entry with storage, while letting the rest of the space remain open for entertaining. Custom white oak cabinetry was designed, which also features handmade hardware and a handmade ceramic backsplash.

Для кухни сразу сложилась тенденция к лофту, поскольку хозяин — кондитер, и кухня для него — это профессиональная среда.
Так как владелец квартиры изначально отдавал предпочтение скандинавскому стилю, отделку подбирали соответствующую

This U-shaped kitchen was completely renovated down to the studs. We also removed a wall that was closing in the kitchen and keeping the entire space dark - removing this wall allowed the entire kitchen to open up and flow into the dining area.

Mountain Modern Kitchen with natural sophisticated accents.
This is an example of a large rustic l-shaped kitchen/diner with an integrated sink, flat-panel cabinets, light wood cabinets, quartz worktops, beige splashback, stone slab splashback, stainless steel appliances, light hardwood flooring, an island and beige worktops.
This is an example of a large rustic l-shaped kitchen/diner with an integrated sink, flat-panel cabinets, light wood cabinets, quartz worktops, beige splashback, stone slab splashback, stainless steel appliances, light hardwood flooring, an island and beige worktops.
Kitchen/Diner with Beige Worktops Ideas and Designs
3