Kitchen/Diner with Black Appliances Ideas and Designs
Refine by:
Budget
Sort by:Popular Today
121 - 140 of 38,262 photos
Item 1 of 3
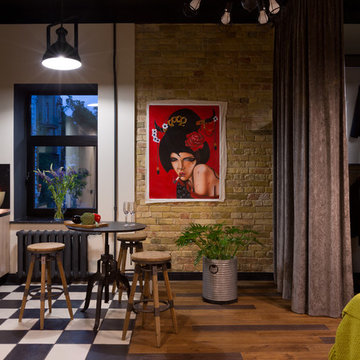
Андрей Авдеенко
This is an example of a small urban u-shaped kitchen/diner in Other with a submerged sink, open cabinets, beige cabinets, composite countertops, black appliances, ceramic flooring and an island.
This is an example of a small urban u-shaped kitchen/diner in Other with a submerged sink, open cabinets, beige cabinets, composite countertops, black appliances, ceramic flooring and an island.

This bright kitchen features gorgeous white UltraCraft cabinetry and natural wood floors. The island countertop is Mont Blanc honed quartzite with a build-up edge treatment. To contrast, the perimeter countertop is Silver Pearl Leathered granite. All of the elements are tied together in the backsplash which features New Calacatta marble subway tile with a beautiful waterjet mosaic insert over the stove.
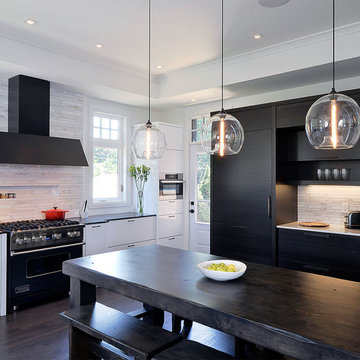
Deslaurier Cabinets project with lighting by Arevco Lighting. The Niche Modern pendants add architectural interest without competing for attention in this uncluttered space.
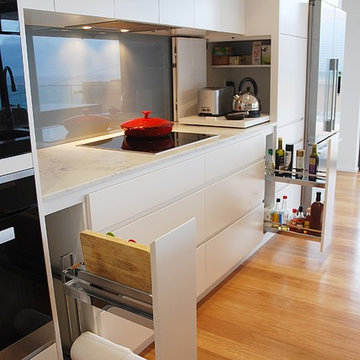
Brian Patterson
Large contemporary single-wall kitchen/diner in Sydney with a submerged sink, flat-panel cabinets, white cabinets, engineered stone countertops, blue splashback, glass sheet splashback, black appliances, medium hardwood flooring and an island.
Large contemporary single-wall kitchen/diner in Sydney with a submerged sink, flat-panel cabinets, white cabinets, engineered stone countertops, blue splashback, glass sheet splashback, black appliances, medium hardwood flooring and an island.

Comfortable eat-in kitchen with updated black appliances, black granite counters, beige ceramic tile back splash, and beautiful wood cabinets and flooring, open to larger dining area.
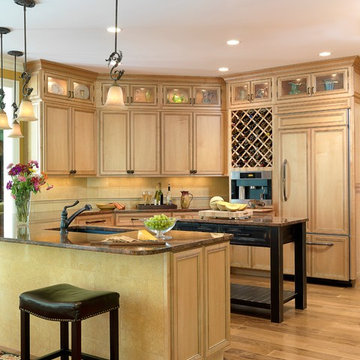
The precise design details in this kitchen impart the how owners' personalities and display meaningful memories. They desired a trendy yet timeless kitchen, with cabinets that looked like furniture, (the center island is a movable table piece,) ornate burl wood hides a Dacor fan above the cooktop, and lighted upper cabinets with glass doors personalize the room with displays of cherished vases and heirlooms the owners have collected throughout their lives together. The warm, butternut maple finish accented with chocolate glaze, Red Dragon granite, a golden ruby with Sonoma Villa accents tiled backsplash, and country French hand pulls consummate a relaxed, old-world comfort.
alise o'brien photography

Photo of a large modern galley kitchen/diner in Melbourne with a submerged sink, flat-panel cabinets, black cabinets, glass sheet splashback, black appliances, an island and medium hardwood flooring.
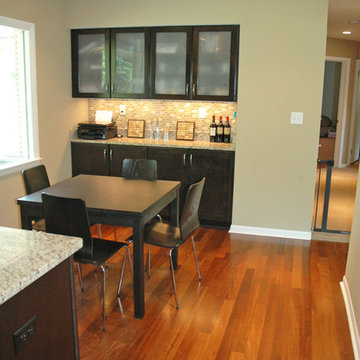
This home located in Thiensville, Wisconsin was an original 1950's ranch with three bedrooms and one and one half baths. The remodel consisted of all new finishes throughout with a new kitchen matching the existing kitchen layout. The main bath was completely remodeled with new fixtures and finishes using the existing cabinetry. The original half bath was converted into a full bath by using an adjoining closet for more space. The new bathroom consists of new custom shower, fixtures and cabinets. This project is a good example of how to fix up an outdated house with a low budget.

CHIPPER HATTER PHOTOGRAPHY
Inspiration for an expansive classic l-shaped kitchen/diner in Omaha with a submerged sink, raised-panel cabinets, dark wood cabinets, granite worktops, black splashback, ceramic splashback, black appliances, dark hardwood flooring and an island.
Inspiration for an expansive classic l-shaped kitchen/diner in Omaha with a submerged sink, raised-panel cabinets, dark wood cabinets, granite worktops, black splashback, ceramic splashback, black appliances, dark hardwood flooring and an island.

Photo of a medium sized l-shaped kitchen/diner in Indianapolis with a submerged sink, raised-panel cabinets, beige cabinets, beige splashback, granite worktops, ceramic splashback, black appliances, ceramic flooring, an island and beige floors.
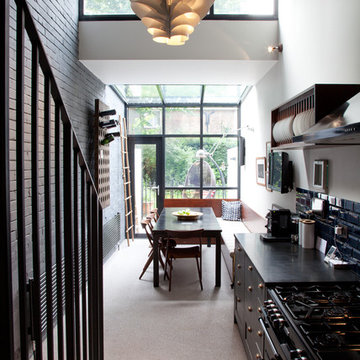
The kitchen has a stone resin floor, a good option to concrete flooring, as it is more durable and requires less maintenance. As the building is long and narrow the kitchen is contained to one side, and is packed with wall storage.
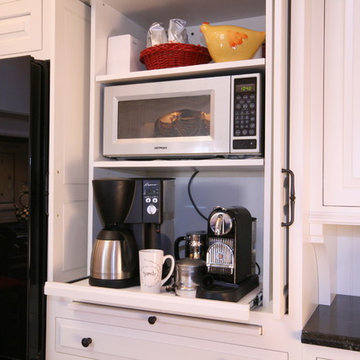
Kitchen Design by Deb Bayless, CKD, CBD, Design For Keeps, Napa, CA and Renee Dion, ASID, The Dion Group
This is an example of a medium sized traditional u-shaped kitchen/diner in San Francisco with a submerged sink, raised-panel cabinets, white cabinets, granite worktops and black appliances.
This is an example of a medium sized traditional u-shaped kitchen/diner in San Francisco with a submerged sink, raised-panel cabinets, white cabinets, granite worktops and black appliances.

Bespoke made angular kitchen island tapers due to width of kitchen area
This is an example of a medium sized contemporary cream and black l-shaped kitchen/diner in London with an integrated sink, flat-panel cabinets, black cabinets, composite countertops, multi-coloured splashback, ceramic splashback, black appliances, porcelain flooring, an island, grey floors, white worktops, a coffered ceiling and feature lighting.
This is an example of a medium sized contemporary cream and black l-shaped kitchen/diner in London with an integrated sink, flat-panel cabinets, black cabinets, composite countertops, multi-coloured splashback, ceramic splashback, black appliances, porcelain flooring, an island, grey floors, white worktops, a coffered ceiling and feature lighting.

This is an example of a large contemporary single-wall kitchen/diner in London with shaker cabinets, green cabinets, quartz worktops, black appliances, an island and white worktops.

In collaboration with the client’s architect, AR Design the layout of the kitchen was already in place. However, upon meeting the client it was clear she wanted a ‘wow’ island, symmetry in design and plenty of functional storage.
As well as a contemporary, family-friendly space it was also important the space that still respected the heritage of the house. The original walls of the property had many angled walls and featured some tight spaces, so careful consideration of SieMatic's cabinetry choices was given to ensure maximum functionality in those spaces. After much consideration, The Myers Touch specified SieMatic’s SC10 Cabinetry in a Provence Oak Laminate finish which was placed in a framed-style at the rear wall.
The same cabinetry was specified for under the island to create contrast with the new and original material features in the space. In order for the family to keep the kitchen uncluttered, careful planning of internal storage systems was considered in the form of using SieMatic’s internal Drawer boxes and their MultiMatic internal storage system which were used to store smaller items such as spices and sauces, as well whilst providing space for slide-out drawers and storage baskets.
To ensure an elegant yet ‘wow’ factor central island, The Myers Touch combined contrasting textures by using 30mm Silestone Eternal Calacatta natural stone, polished worktops with ‘waterfall island’ edges and a Corian solid surface back panel. The distinctive geometric patterned Corian panel in Cameo White looks particularly spectacular at night when the owner's turn on the architectural-toned lighting under the island.
Appliances chosen for the island included a sophisticated Elica Illusion extractor hood so it could be totally integrated in the new architectural space without visual distraction, a Siemens iQ500 Induction Hob with touch-slide control and a Caple Under-counter Wine cabinet.
To maximise every inch of the new space, and to ensure the owners had a place for everything, The Myers Touch also used additional cabinetry and storage options in the island such as extra deep drawers to store saucepans, cutlery, and everyday crockery.
The eye-catching Antique-bronze mirrored splashback not only helps to provide the illusion of extra space, but reinforces family ‘togetherness’ as it reflects and links the rear of the kitchen ‘snug’ area where family members can sit and relax or work when not in the main kitchen extension area.
The original toned brickwork and 18th Century steel windows in the original part of the extension also helps to tell the story about the older part of the house which now juxtaposes to the new, contemporary kitchen living extension. A handy door was also included in the extension which leads to the garage on the main road for family convenience and over-flow storage.
Photography by Paul Craig (Reproduction of image by request only - joy@bakerpr.co.uk)

Located on the dramatic North Cornwall coast and within a designated Area of Outstanding Natural Beauty (AONB), the clients for this remarkable contemporary family home shared our genuine passion for sustainability, the environment and ecology.
One of the first Hempcrete block buildings in Cornwall, the dwelling’s unique approach to sustainability employs the latest technologies and philosophies whilst utilising traditional building methods and techniques. Wherever practicable the building has been designed to be ‘cement-free’ and environmentally considerate, with the overriding ambition to have the capacity to be ‘off-grid’.
Wood-fibre boarding was used for the internal walls along with eco-cork insulation and render boards. Lime render and plaster throughout complete the finish.
Externally, there are concrete-free substrates to all external landscaping and a natural pool surrounded by planting of native species aids the diverse ecology and environment throughout the site.
A ground Source Heat Pump provides hot water and central heating in conjunction with a PV array with associated battery storage.
Photographs: Stephen Brownhill

The walnut breakfast bar with raised chairs offers social seating for people to chat with the cook whilst they are busy preparing dinner on the island. Handleless cupboards, opened by a gentle push, maximise the storage space within the island without interrupting the sleek finish.

This is an example of a large contemporary u-shaped kitchen/diner in Philadelphia with a submerged sink, flat-panel cabinets, light wood cabinets, black splashback, an island, composite countertops, stone tiled splashback, black appliances, marble flooring, grey floors and a wood ceiling.

Inspiration for a large contemporary galley kitchen/diner in Perth with an integrated sink, black cabinets, marble worktops, multi-coloured splashback, marble splashback, black appliances, porcelain flooring, an island, grey floors and multicoloured worktops.

Кухня прованс светло-серого цвета, остров, металлические барные стулья, штора на окне, римская штора, подвесные стеклянные светильники.
Design ideas for a medium sized traditional single-wall kitchen/diner in Other with a submerged sink, grey cabinets, composite countertops, grey splashback, cement tile splashback, black appliances, ceramic flooring, an island, brown floors, beige worktops and shaker cabinets.
Design ideas for a medium sized traditional single-wall kitchen/diner in Other with a submerged sink, grey cabinets, composite countertops, grey splashback, cement tile splashback, black appliances, ceramic flooring, an island, brown floors, beige worktops and shaker cabinets.
Kitchen/Diner with Black Appliances Ideas and Designs
7