Kitchen/Diner with Blue Worktops Ideas and Designs
Sort by:Popular Today
181 - 200 of 1,110 photos
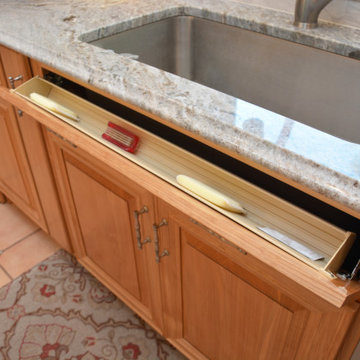
This kitchen features Brighton Cabinetry with Lincoln Raised door style and Natural Red Birch cabinets. The countertops are Blue Fantasy granite.
Inspiration for a large classic l-shaped kitchen/diner in DC Metro with a submerged sink, raised-panel cabinets, light wood cabinets, granite worktops, grey splashback, stainless steel appliances, an island, beige floors and blue worktops.
Inspiration for a large classic l-shaped kitchen/diner in DC Metro with a submerged sink, raised-panel cabinets, light wood cabinets, granite worktops, grey splashback, stainless steel appliances, an island, beige floors and blue worktops.
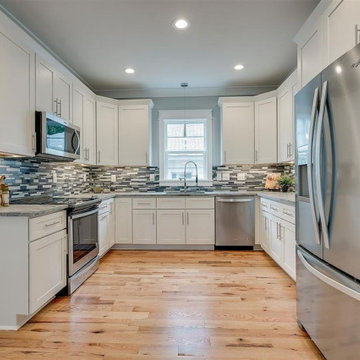
U shaped kitchen, modern style
Classic u-shaped kitchen/diner in Raleigh with a single-bowl sink, shaker cabinets, white cabinets, quartz worktops, blue splashback, glass tiled splashback, stainless steel appliances, light hardwood flooring, no island and blue worktops.
Classic u-shaped kitchen/diner in Raleigh with a single-bowl sink, shaker cabinets, white cabinets, quartz worktops, blue splashback, glass tiled splashback, stainless steel appliances, light hardwood flooring, no island and blue worktops.
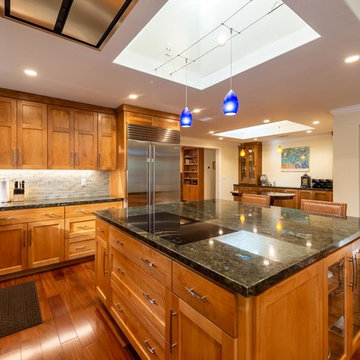
Inspiration for a large traditional l-shaped kitchen/diner in San Francisco with a submerged sink, shaker cabinets, light wood cabinets, granite worktops, blue splashback, ceramic splashback, stainless steel appliances, light hardwood flooring, an island, multi-coloured floors and blue worktops.
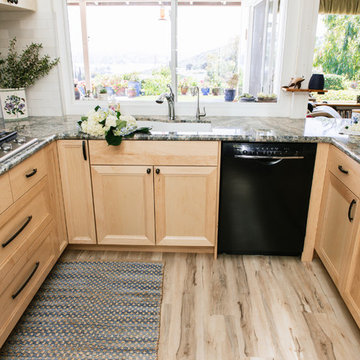
If I were to explain the atmosphere in this home, I’d say it’s happy. Natural light, unbelievable view of Lake Murray, the mountains, the green hills, the sky – I used those natural colors as inspiration to come up with a palette for this project. As a result, we were brave enough to go with 3 cabinet colors (natural, oyster and olive), a gorgeous blue granite that’s named Azurite (a very powerful crystal), new appliance layout, raised ceiling, and a hole in the wall (butler’s window) … quite a lot, considering that client’s original goal was to just reface the existing cabinets (see before photos).
This remodel turned out to be the most accurate representation of my clients, their way of life and what they wanted to highlight in a space so dear to them. You truly feel like you’re in an English countryside cottage with stellar views, quaint vibe and accessories suitable for any modern family. We love the final result and can’t get enough of that warm abundant light!
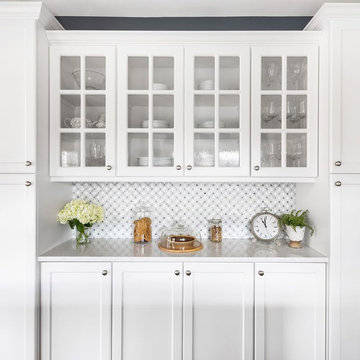
A Parys island is a stunning focal point, offering gleaming blue and gray natural quartz tones in this classic farmhouse. Swanbridge perimeter countertops and white cabinetry brighten the space, complemented by light gray subway tile and dark gray walls. Silver lantern pendants highlight the blue-gray island focal point.
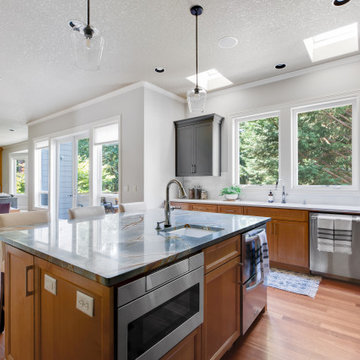
The kitchen island features a microwave drawer and stacking refrigerator drawers.
Photo of a large traditional u-shaped kitchen/diner in Portland with a built-in sink, shaker cabinets, grey cabinets, quartz worktops, white splashback, ceramic splashback, integrated appliances, dark hardwood flooring, an island, brown floors and blue worktops.
Photo of a large traditional u-shaped kitchen/diner in Portland with a built-in sink, shaker cabinets, grey cabinets, quartz worktops, white splashback, ceramic splashback, integrated appliances, dark hardwood flooring, an island, brown floors and blue worktops.
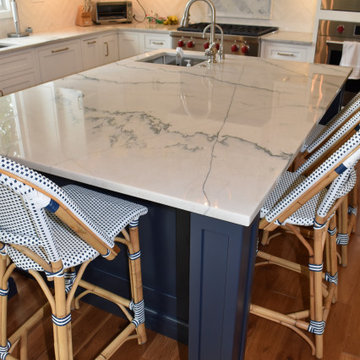
"We would LOVE a FUNCTIONAL Blue and White kitchen please!" stated the clients who longed for a kitchen that the whole family can cook in. Kristin, our Senior Designer was only too happy to oblige. Using an inset cabinetry selected by the client, Kristin worked her magic. She created an expansive Blue island complete with a prep sink so "no more waiting in line to use the sink!" In addition, the cooktop was relocated from the island to provide additional prep and entertaining space. Plus, an intimate seating area was created. Of course, a beautiful shade of blue was selected for the island. On the perimeter of the kitchen, the refrigeration was separated to provide easy, quick access to the abundance of fresh vegetables needed for each meal, and were paneled to be pleasing to the eye. A speed oven and a convection oven are perfect for the wonderful baked breads, cakes, cookies and casseroles created by this family. A wine area took the place of a desk creating a drink station while entertaining. A beautiful quartzite with rich blue veins was painstakingly selected to tie in the entire space and a textured subway tile completed the look. Rhapsody in Blue= Family Harmony!
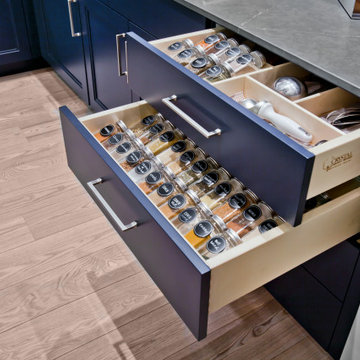
Medium sized traditional l-shaped kitchen/diner in Minneapolis with a submerged sink, recessed-panel cabinets, blue cabinets, engineered stone countertops, beige splashback, ceramic splashback, integrated appliances, light hardwood flooring, an island, brown floors and blue worktops.

The main challenge was to outfit this space with all the appliances the owner needed plus an eleven-foot-wide masonry hearth for cooking large pieces of meat, etc. and being able to vent it properly.
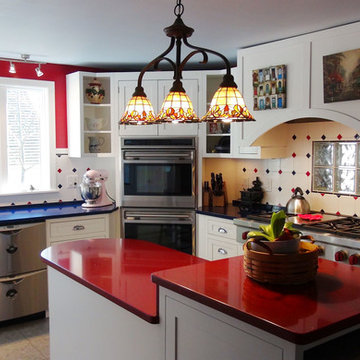
Photo of a medium sized eclectic l-shaped kitchen/diner in Portland Maine with shaker cabinets, white cabinets, composite countertops, multi-coloured splashback, ceramic splashback, stainless steel appliances, ceramic flooring, an island, multi-coloured floors and blue worktops.
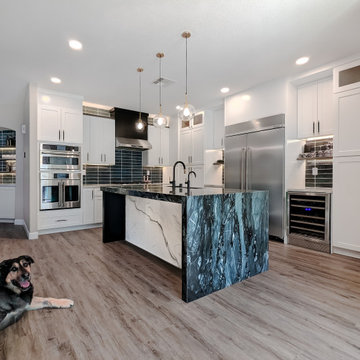
A kitchen refurbishment with a revised layout- removing the peninsula and moving the sink and dishwasher to a new larger island, and removing a corner closet pantry allowing to widen the space with new cabinet pantries. The room is mostly light with a subtle Blue Andes teal blue stone island countertop and backsplash tiles, with contrasting Mont Blanc stone counters and island die. The added black and gold hardware and lighting accentuate the new faucets, and mix well with all of the new appliances. The niche now serves as a dry bar with custom wood shelves to compliment the new shelves inside the kitchen. Lighting was added all around to brighten each zone.
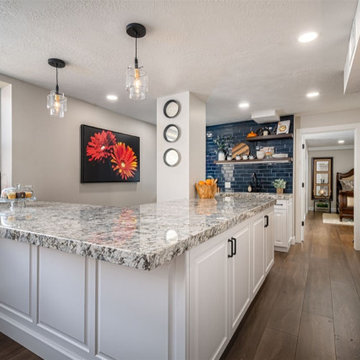
A modern update to this condo built in 1966 with a gorgeous view of Emigration Canyon in Salt Lake City.
Concrete structural columns and walls were an obstacle to incorporate into the design.
White conversion varnish finish on maple raised panel doors. Counter top is Blue Flowers granite with mitered edge.
Walnut floating shelves with recessed led lighting.
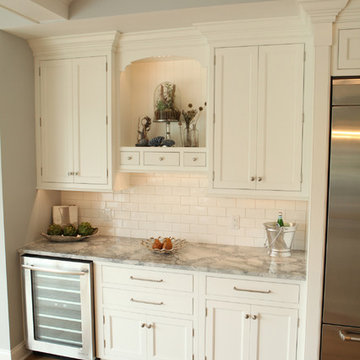
Kitchen Thyme Design Studio Inc.
This is an example of a medium sized traditional l-shaped kitchen/diner in New York with a belfast sink, beaded cabinets, white cabinets, quartz worktops, white splashback, marble splashback, stainless steel appliances, medium hardwood flooring, an island, brown floors and blue worktops.
This is an example of a medium sized traditional l-shaped kitchen/diner in New York with a belfast sink, beaded cabinets, white cabinets, quartz worktops, white splashback, marble splashback, stainless steel appliances, medium hardwood flooring, an island, brown floors and blue worktops.
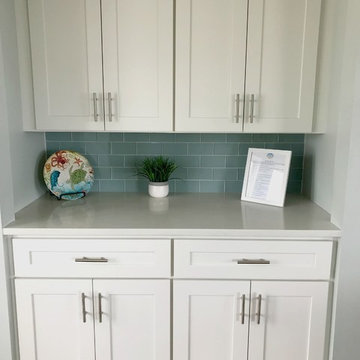
Medium sized nautical u-shaped kitchen/diner with a submerged sink, shaker cabinets, white cabinets, blue splashback, metro tiled splashback, stainless steel appliances, dark hardwood flooring, a breakfast bar, brown floors and blue worktops.
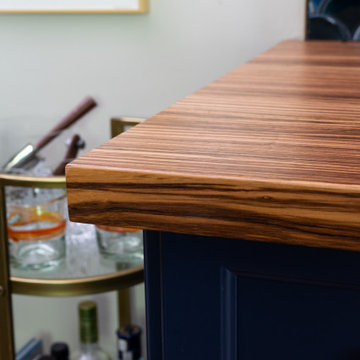
Inspiration for a small bohemian l-shaped kitchen/diner in Atlanta with a belfast sink, shaker cabinets, blue cabinets, engineered stone countertops, blue splashback, ceramic splashback, stainless steel appliances, medium hardwood flooring, a breakfast bar, brown floors and blue worktops.
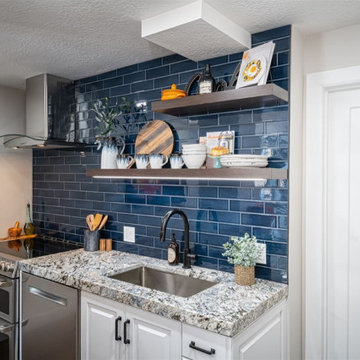
A modern update to this condo built in 1966 with a gorgeous view of Emigration Canyon in Salt Lake City.
Concrete structural columns and walls were an obstacle to incorporate into the design.
White conversion varnish finish on maple raised panel doors. Counter top is Blue Flowers granite with mitered edge.
Walnut floating shelves with recessed led lighting.
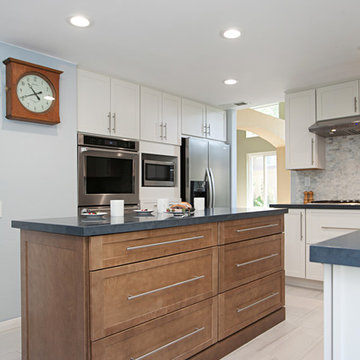
Design ideas for a large classic l-shaped kitchen/diner in San Diego with a submerged sink, shaker cabinets, white cabinets, engineered stone countertops, multi-coloured splashback, stone tiled splashback, stainless steel appliances, porcelain flooring, an island, grey floors and blue worktops.
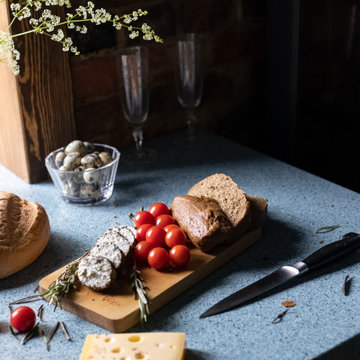
Medium sized l-shaped kitchen/diner in Other with a submerged sink, flat-panel cabinets, white cabinets, composite countertops, beige splashback, porcelain splashback, stainless steel appliances, laminate floors, beige floors, blue worktops and exposed beams.
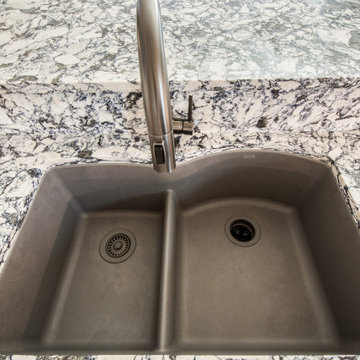
Sink: Blanco, Diamond Undermount Double Basin Silgranit sink with a low divide in Metallic Gray.
Countertops: Cambria quartz in Mayfair with an eased edge.
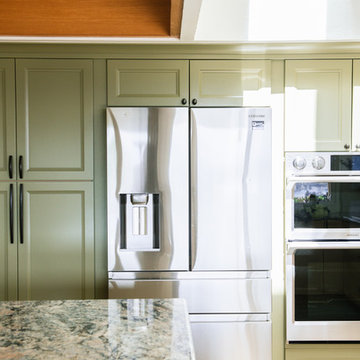
If I were to explain the atmosphere in this home, I’d say it’s happy. Natural light, unbelievable view of Lake Murray, the mountains, the green hills, the sky – I used those natural colors as inspiration to come up with a palette for this project. As a result, we were brave enough to go with 3 cabinet colors (natural, oyster and olive), a gorgeous blue granite that’s named Azurite (a very powerful crystal), new appliance layout, raised ceiling, and a hole in the wall (butler’s window) … quite a lot, considering that client’s original goal was to just reface the existing cabinets (see before photos).
This remodel turned out to be the most accurate representation of my clients, their way of life and what they wanted to highlight in a space so dear to them. You truly feel like you’re in an English countryside cottage with stellar views, quaint vibe and accessories suitable for any modern family. We love the final result and can’t get enough of that warm abundant light!
Kitchen/Diner with Blue Worktops Ideas and Designs
10