Kitchen/Diner with Blue Worktops Ideas and Designs
Refine by:
Budget
Sort by:Popular Today
221 - 240 of 1,110 photos
Item 1 of 3
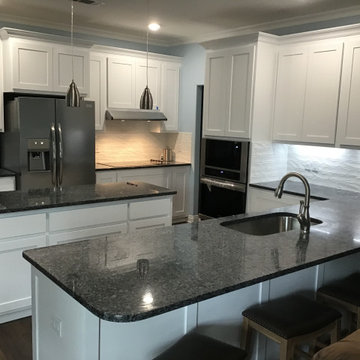
Design ideas for a medium sized kitchen/diner in Little Rock with granite worktops, white splashback, ceramic splashback and blue worktops.
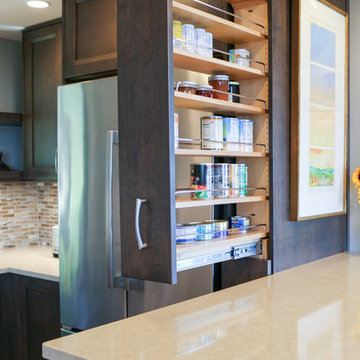
The stacked pull-out pantry does dual duty as both a storage provider and providing enough space for the refrigerator door to swing out sufficiently to remove the crisper bins for cleaning.
WestSound Home & Garden
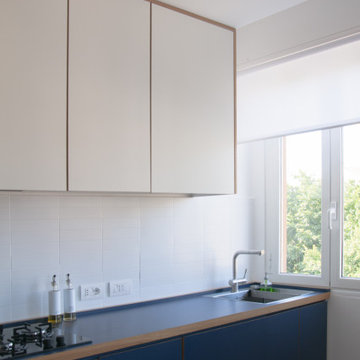
Cucina su misura con struttura in legno lamellare e finiture delle ante e del piano in laminato HPL, il colore blu profondo caratterizza il mobile basso, mentre il bianco, a contrasto, è stato scelto per i pensili, alti fino al plafone
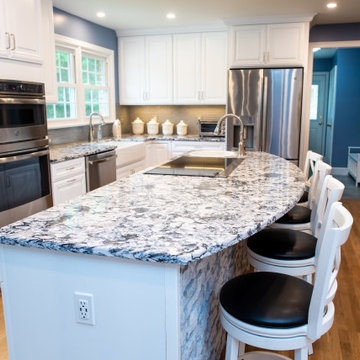
Custom countertop overhang for bar stools.
Cambria Engineered Quartz - Mayfair
This is an example of a medium sized classic l-shaped kitchen/diner in DC Metro with a belfast sink, raised-panel cabinets, white cabinets, engineered stone countertops, grey splashback, glass tiled splashback, stainless steel appliances, medium hardwood flooring, an island, brown floors and blue worktops.
This is an example of a medium sized classic l-shaped kitchen/diner in DC Metro with a belfast sink, raised-panel cabinets, white cabinets, engineered stone countertops, grey splashback, glass tiled splashback, stainless steel appliances, medium hardwood flooring, an island, brown floors and blue worktops.
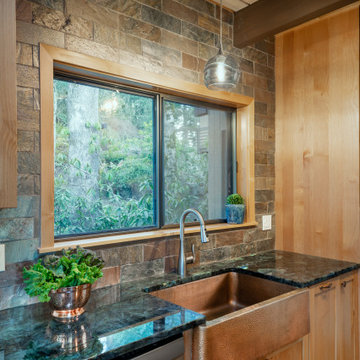
This Kitchen fixtures really complement the style of the home. The iridescent countertops are a stunning focal point, and the copper slate backsplash is full height to give the Kitchen its finishing touch. All of this is complemented by the hammered copper farmhouse sink and glass pendant over it.
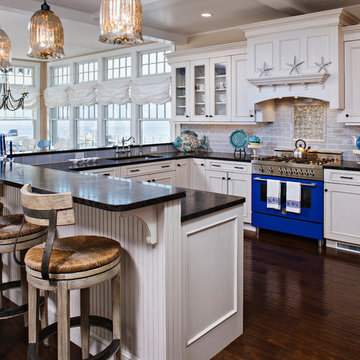
"Maron Cohiba" Leathered Granite countertops.
Photo by John Martinelli.
Tile by Serenity Design.
Design ideas for a large traditional u-shaped kitchen/diner in Other with a submerged sink, recessed-panel cabinets, white cabinets, granite worktops, blue splashback, metro tiled splashback, stainless steel appliances, dark hardwood flooring, blue worktops and a coffered ceiling.
Design ideas for a large traditional u-shaped kitchen/diner in Other with a submerged sink, recessed-panel cabinets, white cabinets, granite worktops, blue splashback, metro tiled splashback, stainless steel appliances, dark hardwood flooring, blue worktops and a coffered ceiling.
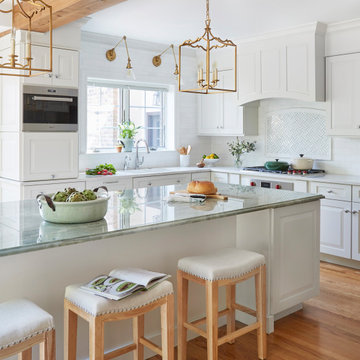
Download our free ebook, Creating the Ideal Kitchen. DOWNLOAD NOW
I am still sometimes shocked myself at how much of a difference a kitchen remodel can make in a space, you think I would know by now! This was one of those jobs. The small U-shaped room was a bit cramped, a bit dark and a bit dated. A neighboring sunroom/breakfast room addition was awkwardly used, and most of the time the couple hung out together at the small peninsula.
The client wish list included a larger, lighter kitchen with an island that would seat 7 people. They have a large family and wanted to be able to gather and entertain in the space. Right outside is a lovely backyard and patio with a fireplace, so having easy access and flow to that area was also important.
Our first move was to eliminate the wall between kitchen and breakfast room, which we anticipated would need a large beam and some structural maneuvering since it was the old exterior wall. However, what we didn’t anticipate was that the stucco exterior of the original home was layered over hollow clay tiles which was impossible to shore up in the typical manner. After much back and forth with our structural team, we were able to develop a plan to shore the wall and install a large steal & wood structural beam with minimal disruption to the original floor plan. That was important because we had already ordered everything customized to fit the plan.
We all breathed a collective sigh of relief once that part was completed. Now we could move on to building the kitchen we had all been waiting for. Oh, and let’s not forget that this was all being done amidst COVID 2020.
We covered the rough beam with cedar and stained it to coordinate with the floors. It’s actually one of my favorite elements in the space. The homeowners now have a big beautiful island that seats up to 7 people and has a wonderful flow to the outdoor space just like they wanted. The large island provides not only seating but also substantial prep area perfectly situated between the sink and cooktop. In addition to a built-in oven below the large gas cooktop, there is also a steam oven to the left of the sink. The steam oven is great for baking as well for heating daily meals without having to heat up the large oven.
The other side of the room houses a substantial pantry, the refrigerator, a small bar area as well as a TV.
The homeowner fell in love the with the Aqua quartzite that is on the island, so we married that with a custom mosaic in a similar tone behind the cooktop. Soft white cabinetry, Cambria quartz and Thassos marble subway tile complete the soft traditional look. Gold accents, wood wrapped beams and oak barstools add warmth the room. The little powder room was also included in the project. Some fun wallpaper, a vanity with a pop of color and pretty fixtures and accessories finish off this cute little space.
Designed by: Susan Klimala, CKD, CBD
Photography by: Michael Kaskel
For more information on kitchen and bath design ideas go to: www.kitchenstudio-ge.com
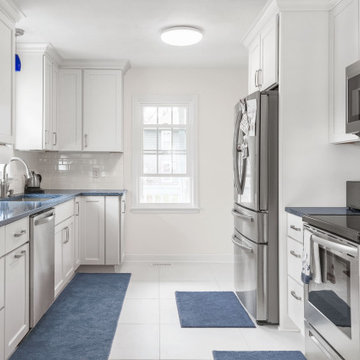
Photo of a small classic galley kitchen/diner in Minneapolis with a submerged sink, flat-panel cabinets, white cabinets, engineered stone countertops, white splashback, metro tiled splashback, stainless steel appliances, ceramic flooring, no island, white floors and blue worktops.
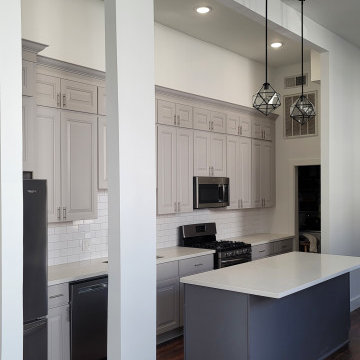
Kitchen grey cabinets blue island
This is an example of a medium sized traditional single-wall kitchen/diner in New Orleans with a single-bowl sink, shaker cabinets, grey cabinets, quartz worktops, white splashback, cement tile splashback, white appliances, an island and blue worktops.
This is an example of a medium sized traditional single-wall kitchen/diner in New Orleans with a single-bowl sink, shaker cabinets, grey cabinets, quartz worktops, white splashback, cement tile splashback, white appliances, an island and blue worktops.
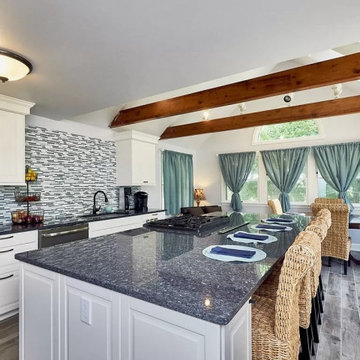
1950s Cape Cod kitchen had been remodeled and expanded in 1980s. We did a full down-to-the-studs remodel including new electrical, moving the gas line, new plumbing, floors, and cabinets.
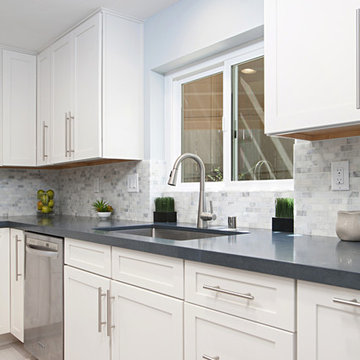
Inspiration for a large traditional l-shaped kitchen/diner in San Diego with a submerged sink, shaker cabinets, white cabinets, engineered stone countertops, multi-coloured splashback, stone tiled splashback, stainless steel appliances, porcelain flooring, an island, grey floors and blue worktops.
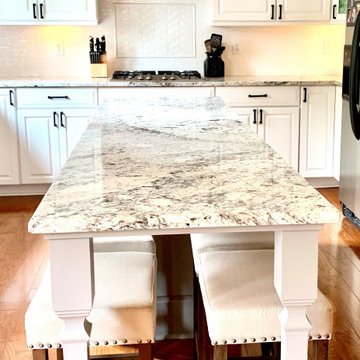
Ice White Granite Countertops with white color cabinet
Photo of a medium sized contemporary l-shaped kitchen/diner in DC Metro with a submerged sink, granite worktops, white splashback, ceramic splashback, stainless steel appliances, medium hardwood flooring, an island and blue worktops.
Photo of a medium sized contemporary l-shaped kitchen/diner in DC Metro with a submerged sink, granite worktops, white splashback, ceramic splashback, stainless steel appliances, medium hardwood flooring, an island and blue worktops.
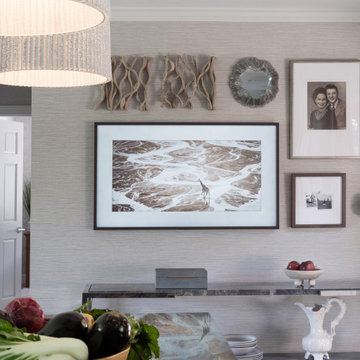
Contemporary. Expansive. Multi-functional. An extensive kitchen renovation was needed to modernize an original design from 1993. Our gut remodel established a seamless new floor plan with two large islands. We lined the perimeter with ample storage and carefully layered creative lighting throughout the space. Contrasting white and walnut cabinets and an oversized copper hood, paired beautifully with a herringbone backsplash and custom live-edge table.
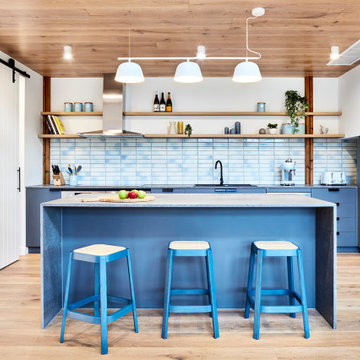
Medium sized contemporary l-shaped kitchen/diner in Melbourne with blue cabinets, ceramic splashback, light hardwood flooring, an island, beige floors, a built-in sink, flat-panel cabinets, blue splashback, stainless steel appliances, blue worktops and a wood ceiling.
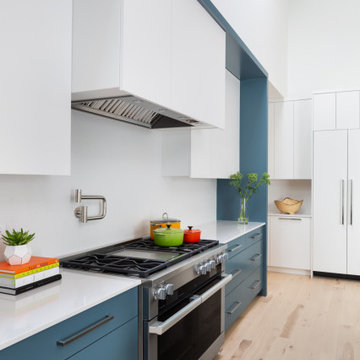
Integrating the hood fan, fridge & dishwasher provides the starting point for a contemporary, clean kitchen design.
Inspiration for a medium sized midcentury galley kitchen/diner in Vancouver with a submerged sink, flat-panel cabinets, blue cabinets, engineered stone countertops, white splashback, stone slab splashback, integrated appliances, light hardwood flooring, an island, yellow floors and blue worktops.
Inspiration for a medium sized midcentury galley kitchen/diner in Vancouver with a submerged sink, flat-panel cabinets, blue cabinets, engineered stone countertops, white splashback, stone slab splashback, integrated appliances, light hardwood flooring, an island, yellow floors and blue worktops.
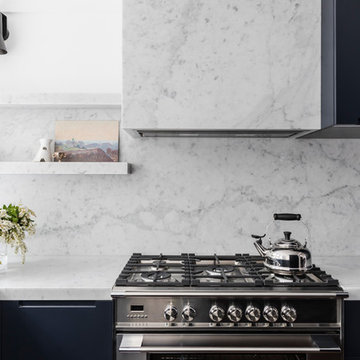
Medium sized modern l-shaped kitchen/diner in Sydney with a submerged sink, flat-panel cabinets, blue cabinets, marble worktops, marble splashback, stainless steel appliances, dark hardwood flooring, no island and blue worktops.
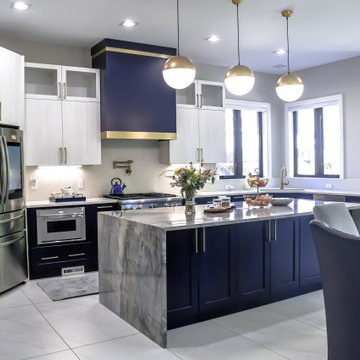
An expansive U-shaped kitchen featuring a custom hood and imported marble countertops. The simple shaker and slab designs of the cabinetry are essential to not draw your attention away from the center points of the kitchen. Even the molding in this kitchen was minimized to focus your attention to the beautifully hand crafted hood.
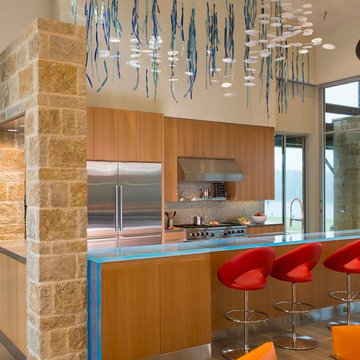
Danny Piassick
Design ideas for an expansive retro u-shaped kitchen/diner in Austin with a submerged sink, flat-panel cabinets, medium wood cabinets, glass worktops, beige splashback, mosaic tiled splashback, stainless steel appliances, porcelain flooring, no island and blue worktops.
Design ideas for an expansive retro u-shaped kitchen/diner in Austin with a submerged sink, flat-panel cabinets, medium wood cabinets, glass worktops, beige splashback, mosaic tiled splashback, stainless steel appliances, porcelain flooring, no island and blue worktops.
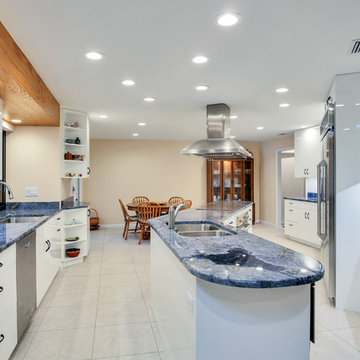
Photographer: Andrea Hope
Design ideas for a medium sized contemporary galley kitchen/diner in Tampa with flat-panel cabinets, white cabinets, blue splashback, stainless steel appliances, an island and blue worktops.
Design ideas for a medium sized contemporary galley kitchen/diner in Tampa with flat-panel cabinets, white cabinets, blue splashback, stainless steel appliances, an island and blue worktops.
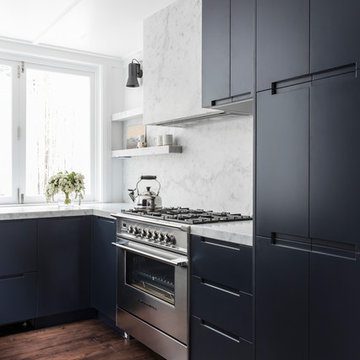
Medium sized modern l-shaped kitchen/diner in Sydney with a submerged sink, flat-panel cabinets, blue cabinets, marble worktops, marble splashback, stainless steel appliances, dark hardwood flooring, no island and blue worktops.
Kitchen/Diner with Blue Worktops Ideas and Designs
12