Kitchen/Diner with Cement Flooring Ideas and Designs
Refine by:
Budget
Sort by:Popular Today
81 - 100 of 2,782 photos
Item 1 of 3
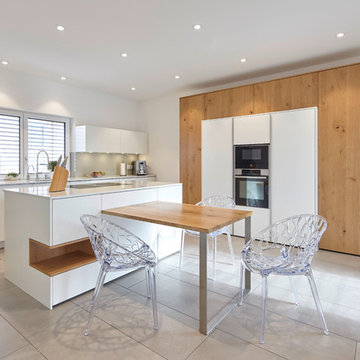
moderne Küche in Weiß kombiniert mit rustikalem Eichenholz
Large contemporary galley kitchen/diner in Nuremberg with a built-in sink, flat-panel cabinets, white cabinets, engineered stone countertops, grey splashback, glass sheet splashback, stainless steel appliances, cement flooring, an island and grey floors.
Large contemporary galley kitchen/diner in Nuremberg with a built-in sink, flat-panel cabinets, white cabinets, engineered stone countertops, grey splashback, glass sheet splashback, stainless steel appliances, cement flooring, an island and grey floors.
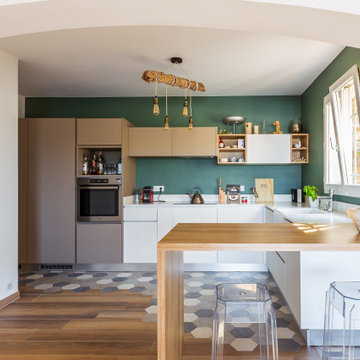
Projet de rénovation et de décoration d'une villa vue mer à La Ciotat.
Les propriétaires m'ont laissé carte blanche sur ce projet.
J'ai conçu entièrement la nouvelle cuisine tant au niveau de l'agencement, des matériaux et choix des couleurs. J'ai choisi une ambiance naturelle et colorée en ce qui concerne le mobilier et le carrelage au sol.
La fresque murale vient apporter un décor sous cette belle hauteur sous plafond. Les poutres ont été décapé pour leur donner un aspect naturel, la rampe d'escalier a été remplacé par un claustra bois.
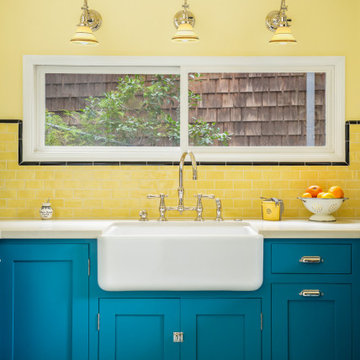
This small kitchen and dining nook is packed full of character and charm (just like it's owner). Custom cabinets utilize every available inch of space with internal accessories
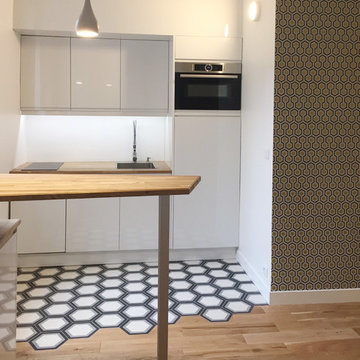
Cuisine
Small scandinavian l-shaped kitchen/diner in Paris with a submerged sink, beaded cabinets, white cabinets, wood worktops, white splashback, glass sheet splashback, stainless steel appliances, cement flooring, an island and multi-coloured floors.
Small scandinavian l-shaped kitchen/diner in Paris with a submerged sink, beaded cabinets, white cabinets, wood worktops, white splashback, glass sheet splashback, stainless steel appliances, cement flooring, an island and multi-coloured floors.
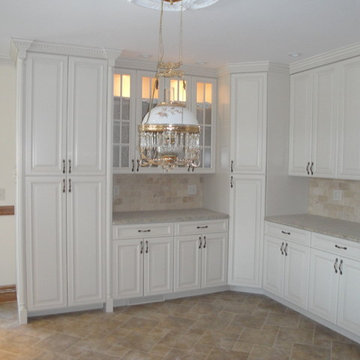
Open kitchen with custom made wood cabinets and stone back splash.
Photo credits:
Classic Construction Service, Inc.
Photo of a small classic l-shaped kitchen/diner in New York with raised-panel cabinets, white cabinets, laminate countertops, beige splashback, stone tiled splashback, cement flooring, no island and beige floors.
Photo of a small classic l-shaped kitchen/diner in New York with raised-panel cabinets, white cabinets, laminate countertops, beige splashback, stone tiled splashback, cement flooring, no island and beige floors.
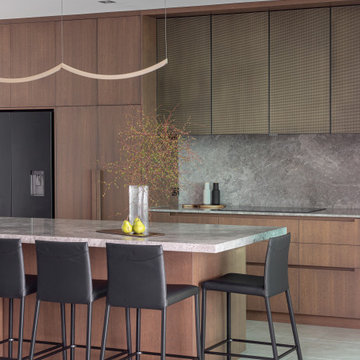
Inspiration for a large contemporary galley kitchen/diner in Auckland with a submerged sink, medium wood cabinets, quartz worktops, grey splashback, stone slab splashback, black appliances, cement flooring, an island and grey worktops.
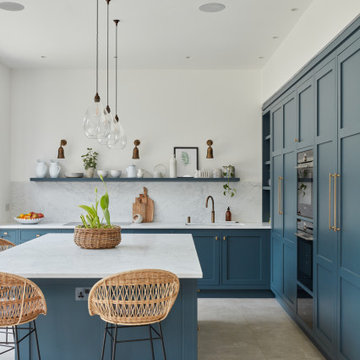
This is an example of a victorian kitchen/diner in Surrey with a built-in sink, shaker cabinets, blue cabinets, marble worktops, marble splashback, cement flooring, an island and grey floors.

Todd selected the IKEA VOXTORP and RINGHULT cabinet fronts and SEKTION cabinets because the product line checked three key boxes on his wish list: Great pricing, known quality and the modern design style he needed.
Todd explains: “I spend a lot of time on HOUZZ and Pinterest so I had a clear vision of what I wanted. With this kitchen I knew that details are important and the closest IKEA is two hours away. I did not want to be making trips back and forth constantly. I wanted to go once, order, get them delivered and be done with it.” He notes that he bought a lot of the fixtures from Amazon, which included open box items to save on cost.
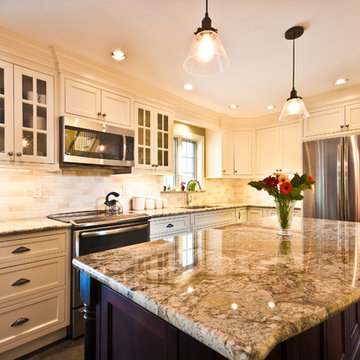
Although microwave hoods are not the most fashionable option, sometimes they are the best use of space. The homeowner is a serious cook and finds the externally vented micro-hood to be an effective ventilation system for the induction range.
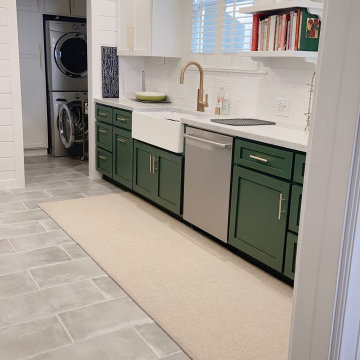
Client wanted a galley kitchen, we closed off the entrance left of the oven, and gave more counter top, we took out the entrance swing door, and opened up a wall dividing the kitchen to the dining area by adding a counter between the kitchen and dining and bar stools on the opposite wall to give more seating.
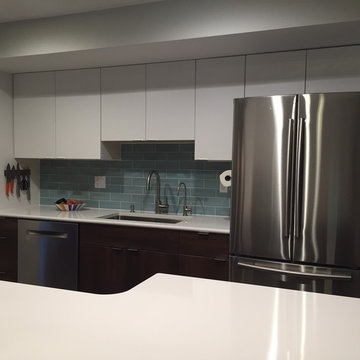
Design ideas for a medium sized contemporary l-shaped kitchen/diner in DC Metro with a submerged sink, flat-panel cabinets, white cabinets, composite countertops, green splashback, metro tiled splashback, stainless steel appliances, cement flooring, an island and grey floors.

Open kitchen with custom cabinets, open beam ceiling
Photo of an expansive rural galley kitchen/diner in San Francisco with a belfast sink, flat-panel cabinets, grey cabinets, marble worktops, beige splashback, glass tiled splashback, coloured appliances, cement flooring, multiple islands, grey floors, white worktops and exposed beams.
Photo of an expansive rural galley kitchen/diner in San Francisco with a belfast sink, flat-panel cabinets, grey cabinets, marble worktops, beige splashback, glass tiled splashback, coloured appliances, cement flooring, multiple islands, grey floors, white worktops and exposed beams.
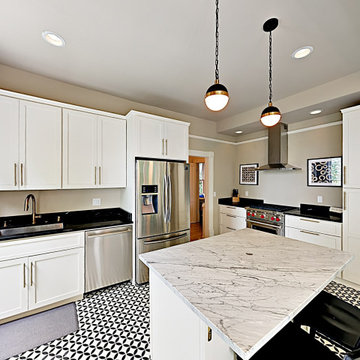
A light and breezy Victorian Chef's Kitchen featuring marble, soapstone and concrete tiles.
Design ideas for a large victorian u-shaped kitchen/diner in Seattle with a built-in sink, shaker cabinets, white cabinets, marble worktops, white splashback, marble splashback, stainless steel appliances, cement flooring, an island, white floors, white worktops and exposed beams.
Design ideas for a large victorian u-shaped kitchen/diner in Seattle with a built-in sink, shaker cabinets, white cabinets, marble worktops, white splashback, marble splashback, stainless steel appliances, cement flooring, an island, white floors, white worktops and exposed beams.

Le projet :
Un appartement familial de 135m2 des années 80 sans style ni charme, avec une petite cuisine isolée et désuète bénéficie d’une rénovation totale au style affirmé avec une grande cuisine semi ouverte sur le séjour, un véritable espace parental, deux chambres pour les enfants avec salle de bains et bureau indépendant.
Notre solution :
Nous déposons les cloisons en supprimant une chambre qui était attenante au séjour et ainsi bénéficier d’un grand volume pour la pièce à vivre avec une cuisine semi ouverte de couleur noire, séparée du séjour par des verrières.
Une crédence en miroir fumé renforce encore la notion d’espace et une banquette sur mesure permet d’ajouter un coin repas supplémentaire souhaité convivial et simple pour de jeunes enfants.
Le salon est entièrement décoré dans les tons bleus turquoise avec une bibliothèque monumentale de la même couleur, prolongée jusqu’à l’entrée grâce à un meuble sur mesure dissimulant entre autre le tableau électrique. Le grand canapé en velours bleu profond configure l’espace salon face à la bibliothèque alors qu’une grande table en verre est entourée de chaises en velours turquoise sur un tapis graphique du même camaïeu.
Nous avons condamné l’accès entre la nouvelle cuisine et l’espace nuit placé de l’autre côté d’un mur porteur. Nous avons ainsi un grand espace parental avec une chambre et une salle de bains lumineuses. Un carrelage mural blanc est posé en chevrons, et la salle de bains intégre une grande baignoire double ainsi qu’une douche à l’italienne. Celle-ci bénéficie de lumière en second jour grâce à une verrière placée sur la cloison côté chambre. Nous avons créé un dressing en U, fermé par une porte coulissante de type verrière.
Les deux chambres enfants communiquent directement sur une salle de bains aux couleurs douces et au carrelage graphique.
L’ancienne cuisine, placée près de l’entrée est aménagée en chambre d’amis-bureau avec un canapé convertible et des rangements astucieux.
Le style :
L’appartement joue les contrastes et ose la couleur dans les espaces à vivre avec un joli bleu turquoise associé à un noir graphique affirmé sur la cuisine, le carrelage au sol et les verrières. Les espaces nuit jouent d’avantage la sobriété dans des teintes neutres. L’ensemble allie style et simplicité d’usage, en accord avec le mode de vie de cette famille parisienne très active avec de jeunes enfants.
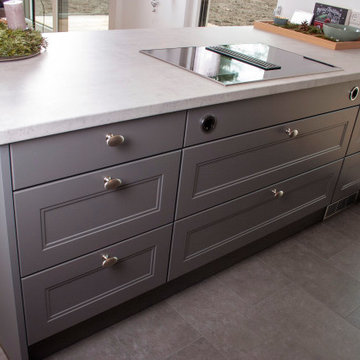
Nolte Windsor Lack Quarzgrau, mit Boscheinbaugeräten, Miele Kochfeldabzug und Spülstein von Systemceram.
Inspiration for a medium sized country l-shaped kitchen/diner in Munich with a belfast sink, beaded cabinets, grey cabinets, laminate countertops, white splashback, metro tiled splashback, black appliances, cement flooring, a breakfast bar, grey floors and grey worktops.
Inspiration for a medium sized country l-shaped kitchen/diner in Munich with a belfast sink, beaded cabinets, grey cabinets, laminate countertops, white splashback, metro tiled splashback, black appliances, cement flooring, a breakfast bar, grey floors and grey worktops.
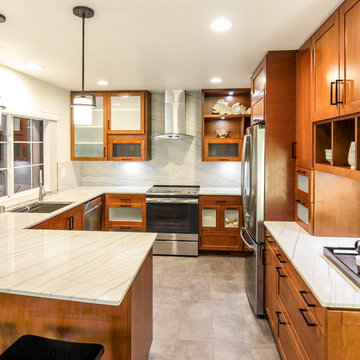
This is an example of a medium sized modern u-shaped kitchen/diner in San Diego with a single-bowl sink, recessed-panel cabinets, medium wood cabinets, quartz worktops, white splashback, stone slab splashback, stainless steel appliances, cement flooring, a breakfast bar, grey floors and white worktops.
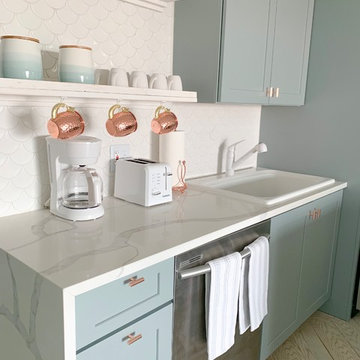
The only popcorn left in this place is "Fishers Popcorn"!
The first order of business - eliminate the caked on popcorn walls and ceiling, no easy task! Second - design a functional eat-in kitchen with what little wall space was available. Third - Lighting! It was important to have more cabinet storage, trash can pull out, an actual silverware drawer and of course a coffee bar. To keep it budget friendly I kept the existing refrigerator and dishwasher and replaced the bulky range and micro hood with a peninsula configuration. I decided to use copper lighting and accents as opposed to the predictable silver or gold. I think it really pops off the harbor blue cabinets and gives a subtle, feminine, mermaid feel. To top this kitchen off right, a scale tile backsplash and Quartz Borghini countertops with waterfalls were installed.
Backsplash/Counters: American Granite, Bishopville, MD
Photography: Ricky Johnson, Fenwick Island, DE
Dining Set/Sleeper Sofa: Casual Designs Furniture, Heidi Rae Ocean City, MD
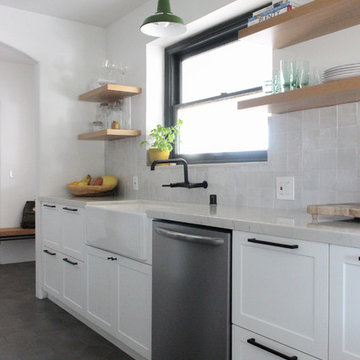
Inspiration for a medium sized modern galley kitchen/diner in Los Angeles with a belfast sink, shaker cabinets, white cabinets, engineered stone countertops, beige splashback, terracotta splashback, stainless steel appliances, cement flooring, no island, grey floors and beige worktops.
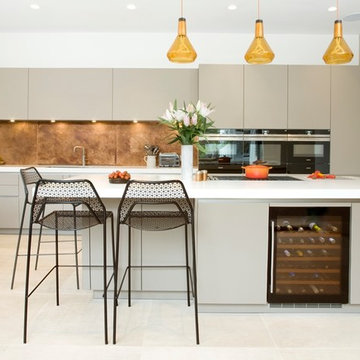
Photographer: Alison Hammond
Inspiration for a large contemporary single-wall kitchen/diner in Surrey with a submerged sink, flat-panel cabinets, grey cabinets, composite countertops, metallic splashback, metal splashback, black appliances, cement flooring, an island and grey floors.
Inspiration for a large contemporary single-wall kitchen/diner in Surrey with a submerged sink, flat-panel cabinets, grey cabinets, composite countertops, metallic splashback, metal splashback, black appliances, cement flooring, an island and grey floors.
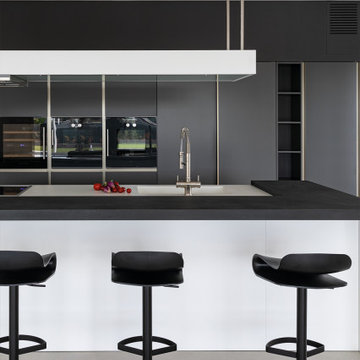
Stone, sand, lead, earth and salt. The primordial elements which nature draws its strength upon, without which it would be impossible to live, are the source of inspiration for Fokos. A series with velvety-smooth tactile sensations, based on an impeccable search for just the right shades.
Kitchen/Diner with Cement Flooring Ideas and Designs
5