Kitchen/Diner with Cement Flooring Ideas and Designs
Refine by:
Budget
Sort by:Popular Today
101 - 120 of 2,782 photos
Item 1 of 3

Nos clients ont fait appel à notre agence pour une rénovation partielle.
L'une des pièces à rénover était le salon & la cuisine. Les deux pièces étaient auparavant séparées par un mur.
Nous avons déposé ce dernier pour le remplacer par une verrière semi-ouverte. Ainsi la lumière circule, les espaces s'ouvrent tout en restant délimités esthétiquement.
Les pièces étant tout en longueur, nous avons décidé de concevoir la verrière avec des lignes déstructurées. Ceci permet d'avoir un rendu dynamique et esthétique.

Our overall design concept for the renovation of this space was to optimize the functional space for a family of five and accentuate the existing window. In the renovation, we eliminated a huge centrally located kitchen island which acted as an obstacle to the feeling of the space and focused on creating an elegant and balanced plan promoting movement, simplicity and precisely executed details. We held strong to having the kitchen cabinets, wherever possible, float off the floor to give the subtle impression of lightness avoiding a bottom heavy look. The cabinets were painted a pale tinted green to reduce the empty effect of light flooding a white kitchen leaving a softness and complementing the gray tiles.
To integrate the existing dining room with the kitchen, we simply added some classic dining chairs and a dynamic light fixture, juxtaposing the geometry of the boxy kitchen with organic curves and triangular lights to balance the clean design with an inviting warmth.
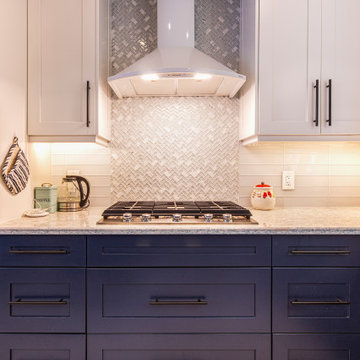
Open concept kitchen in a tidy main floor split level bungalow. Located in North York, the house hadn't been renovated in 30 years and the client loved the complete project. Old school white appliances, love it! Cambria countertops.
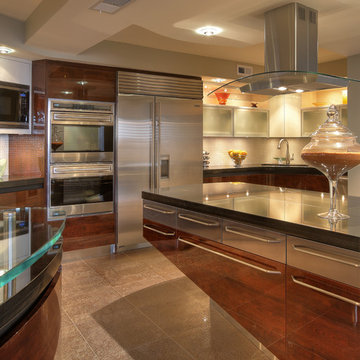
Design ideas for an expansive contemporary u-shaped kitchen/diner in DC Metro with a submerged sink, glass-front cabinets, dark wood cabinets, glass worktops, grey splashback, glass tiled splashback, stainless steel appliances, cement flooring and an island.

View of an L-shaped kitchen with a central island in a side return extension in a Victoria house which has a sloping glazed roof. The shaker style cabinets with beaded frames are painted in Little Greene Obsidian Green. The handles a brass d-bar style. The worktop on the perimeter units is Iroko wood and the island worktop is honed, pencil veined Carrara marble. A single bowel sink sits in the island with a polished brass tap with a rinse spout. Vintage Holophane pendant lights sit above the island. The black painted sash windows are surrounded by non-bevelled white metro tiles with a dark grey grout. A Wolf gas hob sits above double Neff ovens with a black, Falcon extractor hood over the hob. The flooring is hexagon shaped, cement encaustic tiles. Black Anglepoise wall lights give directional lighting.
Charlie O'Beirne - Lukonic Photography

Inspiration for a medium sized retro l-shaped kitchen/diner in Minneapolis with a submerged sink, flat-panel cabinets, engineered stone countertops, white splashback, cement tile splashback, stainless steel appliances, cement flooring, no island, grey floors, black worktops and dark wood cabinets.
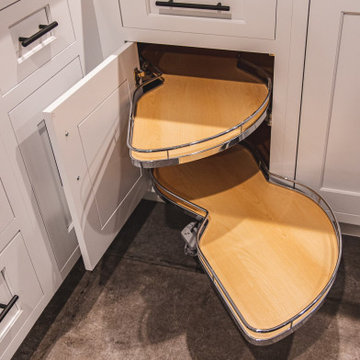
Farmhouse kitchen walnut and white inset cabinets
Inspiration for a large farmhouse l-shaped kitchen/diner in DC Metro with a single-bowl sink, shaker cabinets, distressed cabinets, engineered stone countertops, grey splashback, ceramic splashback, stainless steel appliances, cement flooring, an island, grey floors and brown worktops.
Inspiration for a large farmhouse l-shaped kitchen/diner in DC Metro with a single-bowl sink, shaker cabinets, distressed cabinets, engineered stone countertops, grey splashback, ceramic splashback, stainless steel appliances, cement flooring, an island, grey floors and brown worktops.
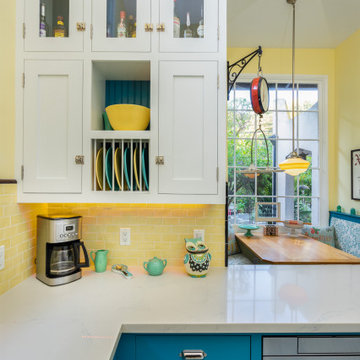
This small kitchen and dining nook is packed full of character and charm (just like it's owner). Custom cabinets utilize every available inch of space with internal accessories
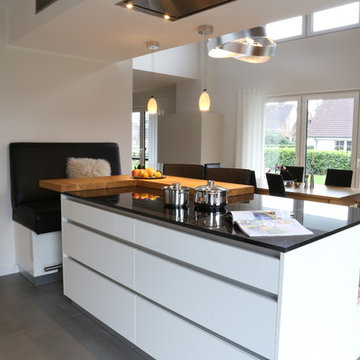
In dieser komplett offenen Raumstruktur bildet die Kücheninsel den kommunikativen Mittelpunkt. Die verschiedenen Materialien der Etage werden an diesem Punkt wieder aufgegriffen und geschmackvoll kombiniert.
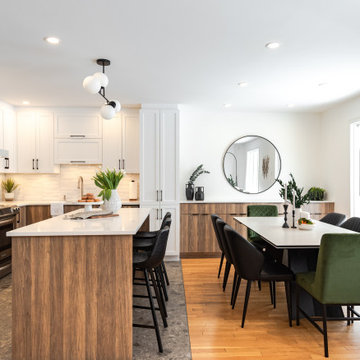
Medium sized contemporary galley kitchen/diner in Montreal with a double-bowl sink, shaker cabinets, white cabinets, granite worktops, white splashback, ceramic splashback, stainless steel appliances, cement flooring, an island, grey floors and white worktops.
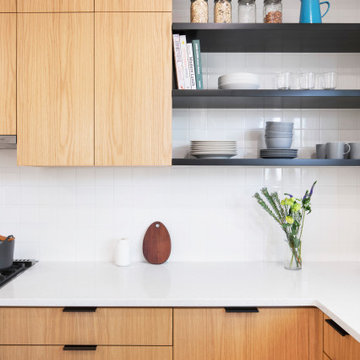
Contemporary l-shaped kitchen/diner in New York with a submerged sink, flat-panel cabinets, light wood cabinets, engineered stone countertops, white splashback, metro tiled splashback, stainless steel appliances, cement flooring, pink floors and white worktops.

Design ideas for a small traditional grey and brown single-wall kitchen/diner in Saint Petersburg with grey cabinets, composite countertops, no island, a submerged sink, shaker cabinets, white splashback, stainless steel appliances, cement flooring, brown floors and white worktops.
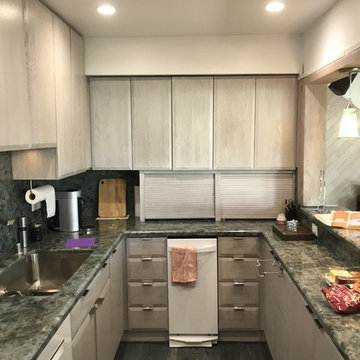
Complete remodeling of existing galley kitchen, including new flooring, cabinets and countertop.
This is an example of a small traditional galley kitchen/diner in Los Angeles with a submerged sink, flat-panel cabinets, grey cabinets, marble worktops, grey splashback, marble splashback, white appliances, cement flooring, no island, grey floors and grey worktops.
This is an example of a small traditional galley kitchen/diner in Los Angeles with a submerged sink, flat-panel cabinets, grey cabinets, marble worktops, grey splashback, marble splashback, white appliances, cement flooring, no island, grey floors and grey worktops.

Edle Wohnküche mit Kochinsel und einer rückwärtigen Back-Kitchen hinter der satinierten Glasschiebetür.
Arbeitsflächen mit Silvertouch-Edelstahl Oberflächen und charaktervollen Asteiche-Oberflächen.
Ausgestattet mit Premium-Geräten von Miele und Bora für ein Kocherlebnis auf höchstem Niveau.
Planung, Ausführung und Montage aus einer Hand:
rabe-innenausbau
© Silke Rabe

Beautiful open space airy kitchen.
This is an example of a large contemporary single-wall kitchen/diner in Cornwall with a double-bowl sink, flat-panel cabinets, white cabinets, onyx worktops, red splashback, glass sheet splashback, black appliances, cement flooring, no island, beige floors, white worktops and exposed beams.
This is an example of a large contemporary single-wall kitchen/diner in Cornwall with a double-bowl sink, flat-panel cabinets, white cabinets, onyx worktops, red splashback, glass sheet splashback, black appliances, cement flooring, no island, beige floors, white worktops and exposed beams.

Photo of a large traditional l-shaped kitchen/diner in Philadelphia with a single-bowl sink, medium wood cabinets, quartz worktops, white splashback, ceramic splashback, an island, white floors, white worktops, flat-panel cabinets, stainless steel appliances and cement flooring.
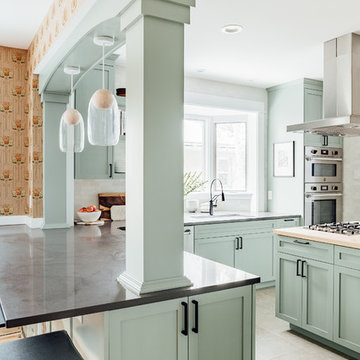
Our client requested interior design and architecture on this lovely Craftsman home to update and brighten the existing kitchen. The pop of color in the cabinetry pairs perfectly with the traditional style of the space.

Lotfi Dakhli
Inspiration for a medium sized scandinavian kitchen/diner in Lyon with quartz worktops, white splashback, glass sheet splashback, stainless steel appliances, cement flooring, no island, white worktops, flat-panel cabinets, light wood cabinets and multi-coloured floors.
Inspiration for a medium sized scandinavian kitchen/diner in Lyon with quartz worktops, white splashback, glass sheet splashback, stainless steel appliances, cement flooring, no island, white worktops, flat-panel cabinets, light wood cabinets and multi-coloured floors.

Country single-wall kitchen/diner in Boston with shaker cabinets, white cabinets, white splashback, metro tiled splashback, cement flooring, grey floors and grey worktops.
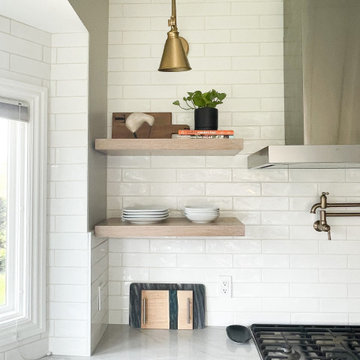
We kept the majority of the existing cabinetry and painted it white, modified the existing island to make it larger and painted it black, and purchased custom white oak pantry cabinets by the fridge for much needed storage. We removed the upper cabinetry on one of the walls and replaced them with floating shelves to make the space feel more open. We added quartzite countertops with white subway tiles and balanced it out with brass pendants and hardware for contrast. We also added floating shelves to the area next to the kitchen to create a dedicated coffee bar station.
Kitchen/Diner with Cement Flooring Ideas and Designs
6