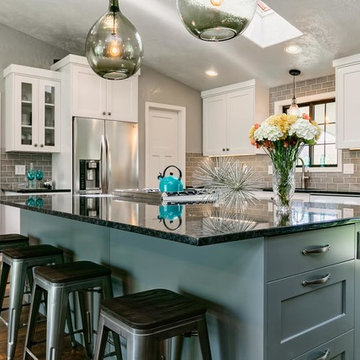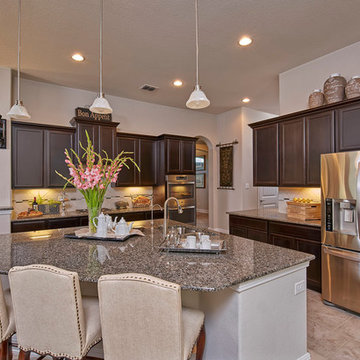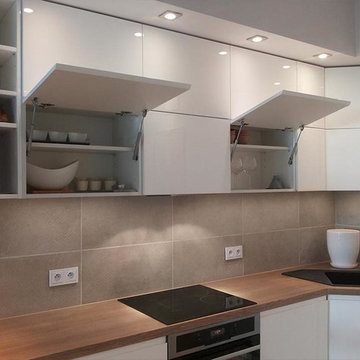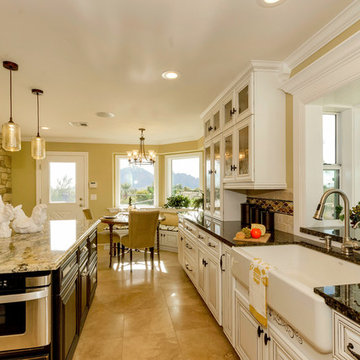Kitchen/Diner with Cement Tile Splashback Ideas and Designs
Refine by:
Budget
Sort by:Popular Today
1 - 20 of 5,498 photos
Item 1 of 3

Karli Moore Photography - Kitchen expanded into an adjoining hall way, so refrigerator wall movement of approximately 4' allowed the inclusion of a center island with special features of seating and cook book storage. The cabinet just beyond the double oven serves as a hidden dropping zone, as well as, broom storage. Floor to ceiling cherry cabinets compliment the red oak character grade flooring by allowing the darker floor grain coloration to match the cabinet stain itself. Cabinetry accessories abound to create function to this expanded beauty.

Large rural l-shaped kitchen/diner in Portland with a belfast sink, shaker cabinets, light wood cabinets, engineered stone countertops, white splashback, cement tile splashback, stainless steel appliances, light hardwood flooring, multiple islands and white worktops.

Shaker kitchen cabinets painted in Farrow & Ball Hague blue with antique brass knobs, pulls and catches. The worktop is Arabescato Corcia Marble. A wall of tall cabinets feature a double larder, double integrated oven and integrated fridge/freezer. A shaker double ceramic sink with polished nickel mixer tap and a Quooker boiling water tap sit in the perimeter run of cabinets with a Bert & May Majadas tile splash back topped off with a floating oak shelf. An induction hob sits on the island with three hanging pendant lights. Two moulded dark blue bar stools provide seating at the overhang worktop breakfast bar. The flooring is dark oak parquet.
Photographer - Charlie O'Beirne

Design ideas for a medium sized traditional l-shaped kitchen/diner in Toronto with a submerged sink, shaker cabinets, white cabinets, quartz worktops, white splashback, cement tile splashback, stainless steel appliances, porcelain flooring, an island, white floors and white worktops.

Photo of a medium sized classic l-shaped kitchen/diner in Atlanta with a submerged sink, shaker cabinets, grey cabinets, marble worktops, grey splashback, cement tile splashback, stainless steel appliances, medium hardwood flooring, an island, brown floors, white worktops and a drop ceiling.

Our Austin studio decided to go bold with this project by ensuring that each space had a unique identity in the Mid-Century Modern style bathroom, butler's pantry, and mudroom. We covered the bathroom walls and flooring with stylish beige and yellow tile that was cleverly installed to look like two different patterns. The mint cabinet and pink vanity reflect the mid-century color palette. The stylish knobs and fittings add an extra splash of fun to the bathroom.
The butler's pantry is located right behind the kitchen and serves multiple functions like storage, a study area, and a bar. We went with a moody blue color for the cabinets and included a raw wood open shelf to give depth and warmth to the space. We went with some gorgeous artistic tiles that create a bold, intriguing look in the space.
In the mudroom, we used siding materials to create a shiplap effect to create warmth and texture – a homage to the classic Mid-Century Modern design. We used the same blue from the butler's pantry to create a cohesive effect. The large mint cabinets add a lighter touch to the space.
---
Project designed by the Atomic Ranch featured modern designers at Breathe Design Studio. From their Austin design studio, they serve an eclectic and accomplished nationwide clientele including in Palm Springs, LA, and the San Francisco Bay Area.
For more about Breathe Design Studio, see here: https://www.breathedesignstudio.com/
To learn more about this project, see here:
https://www.breathedesignstudio.com/atomic-ranch

Relocating to Portland, Oregon from California, this young family immediately hired Amy to redesign their newly purchased home to better fit their needs. The project included updating the kitchen, hall bath, and adding an en suite to their master bedroom. Removing a wall between the kitchen and dining allowed for additional counter space and storage along with improved traffic flow and increased natural light to the heart of the home. This galley style kitchen is focused on efficiency and functionality through custom cabinets with a pantry boasting drawer storage topped with quartz slab for durability, pull-out storage accessories throughout, deep drawers, and a quartz topped coffee bar/ buffet facing the dining area. The master bath and hall bath were born out of a single bath and a closet. While modest in size, the bathrooms are filled with functionality and colorful design elements. Durable hex shaped porcelain tiles compliment the blue vanities topped with white quartz countertops. The shower and tub are both tiled in handmade ceramic tiles, bringing much needed texture and movement of light to the space. The hall bath is outfitted with a toe-kick pull-out step for the family’s youngest member!

Inspiration for a medium sized traditional galley kitchen/diner in Denver with a belfast sink, shaker cabinets, white cabinets, engineered stone countertops, multi-coloured splashback, cement tile splashback, stainless steel appliances, vinyl flooring, a breakfast bar, brown floors and white worktops.

This late 80's bungalow was no longer serving the needs of the family of 4. We transformed the outdated galley kitchen into an open concept floor plan, complete with a large island, walk-in pantry and gourmet appliances. We turned the once closed off spaces into a place that family and friends would love to gather.

Large classic l-shaped kitchen/diner in San Diego with a double-bowl sink, shaker cabinets, brown cabinets, granite worktops, beige splashback, cement tile splashback, stainless steel appliances, marble flooring and an island.

Set within the Carlton Square Conservation Area in East London, this two-storey end of terrace period property suffered from a lack of natural light, low ceiling heights and a disconnection to the garden at the rear.
The clients preference for an industrial aesthetic along with an assortment of antique fixtures and fittings acquired over many years were an integral factor whilst forming the brief. Steel windows and polished concrete feature heavily, allowing the enlarged living area to be visually connected to the garden with internal floor finishes continuing externally. Floor to ceiling glazing combined with large skylights help define areas for cooking, eating and reading whilst maintaining a flexible open plan space.
This simple yet detailed project located within a prominent Conservation Area required a considered design approach, with a reduced palette of materials carefully selected in response to the existing building and it’s context.
Photographer: Simon Maxwell

Warm, sleek and functional joinery creating modern functional living.
Image: Nicole England
Design ideas for a medium sized modern galley kitchen/diner in Sydney with dark wood cabinets, composite countertops, grey splashback, cement tile splashback, ceramic flooring, an island and a submerged sink.
Design ideas for a medium sized modern galley kitchen/diner in Sydney with dark wood cabinets, composite countertops, grey splashback, cement tile splashback, ceramic flooring, an island and a submerged sink.

paulina kochanowicz
Small modern kitchen/diner in Other with a double-bowl sink, flat-panel cabinets, white cabinets, grey splashback, cement tile splashback and concrete flooring.
Small modern kitchen/diner in Other with a double-bowl sink, flat-panel cabinets, white cabinets, grey splashback, cement tile splashback and concrete flooring.

Crédit photos : Sabine Serrad
Small scandinavian l-shaped kitchen/diner in Lyon with a built-in sink, beaded cabinets, grey cabinets, laminate countertops, grey splashback, cement tile splashback, integrated appliances, plywood flooring, beige floors and beige worktops.
Small scandinavian l-shaped kitchen/diner in Lyon with a built-in sink, beaded cabinets, grey cabinets, laminate countertops, grey splashback, cement tile splashback, integrated appliances, plywood flooring, beige floors and beige worktops.

Rénovation de la cuisine suite au réaménagement de la salle d'eau.
Photo : Léandre Cheron
Inspiration for a small contemporary u-shaped kitchen/diner in Paris with a single-bowl sink, flat-panel cabinets, grey cabinets, wood worktops, cement tile splashback, cement flooring, black floors, multi-coloured splashback, stainless steel appliances, a breakfast bar and beige worktops.
Inspiration for a small contemporary u-shaped kitchen/diner in Paris with a single-bowl sink, flat-panel cabinets, grey cabinets, wood worktops, cement tile splashback, cement flooring, black floors, multi-coloured splashback, stainless steel appliances, a breakfast bar and beige worktops.

Large rural u-shaped kitchen/diner in Other with a belfast sink, shaker cabinets, white cabinets, quartz worktops, multi-coloured splashback, cement tile splashback, stainless steel appliances, dark hardwood flooring, an island and brown floors.

This is an example of a large contemporary galley kitchen/diner in San Francisco with grey cabinets, white splashback, beaded cabinets, engineered stone countertops, cement tile splashback, stainless steel appliances, cement flooring, no island, grey floors and white worktops.

From drab and outdated, to a fantastic modern farmhouse feel, Architectural Ceramics designers were able to give these residents the kitchen of their dreams with the help of the latest trend in tile- cement! Cement tiles are made one at a time by hand, with blends of cement, marble powder, fine sand, and natural mineral color pigments to create the patterns the world has fallen in love with. After helping the client narrow down their favorite selections from Architectural Ceramic’s thousands of high quality tile options, a custom concrete design in shades of blue and grey for their backsplash turned out to be the perfect match to the rest of the kitchen. Architectural Ceramics designers eagerly work to make your project their top priority with a one of a kind design you can brag about for years to come. Visit our website to make an appointment at http://www.architecturalceramics.com/.

Light, spacious kitchen with plywood cabinetry, recycled blackbutt kitchen island. The popham design tiles complete the picture.
Medium sized contemporary galley kitchen/diner in Brisbane with a double-bowl sink, light wood cabinets, wood worktops, green splashback, cement tile splashback, stainless steel appliances, light hardwood flooring, an island and flat-panel cabinets.
Medium sized contemporary galley kitchen/diner in Brisbane with a double-bowl sink, light wood cabinets, wood worktops, green splashback, cement tile splashback, stainless steel appliances, light hardwood flooring, an island and flat-panel cabinets.

Inspiration for a large classic u-shaped kitchen/diner in Phoenix with a belfast sink, white cabinets, granite worktops, stainless steel appliances, ceramic flooring, an island, glass-front cabinets, beige splashback and cement tile splashback.
Kitchen/Diner with Cement Tile Splashback Ideas and Designs
1