Kitchen/Diner with Cement Tile Splashback Ideas and Designs
Refine by:
Budget
Sort by:Popular Today
61 - 80 of 5,513 photos
Item 1 of 3
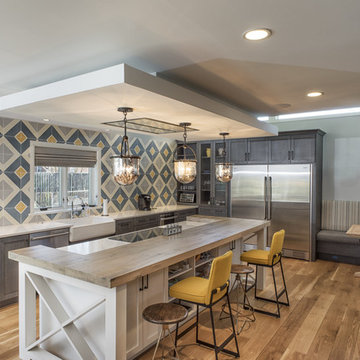
From drab and outdated, to a fantastic modern farmhouse feel, Architectural Ceramics designers were able to give these residents the kitchen of their dreams with the help of the latest trend in tile- cement! Cement tiles are made one at a time by hand, with blends of cement, marble powder, fine sand, and natural mineral color pigments to create the patterns the world has fallen in love with. After helping the client narrow down their favorite selections from Architectural Ceramic’s thousands of high quality tile options, a custom concrete design in shades of blue and grey for their backsplash turned out to be the perfect match to the rest of the kitchen. Architectural Ceramics designers eagerly work to make your project their top priority with a one of a kind design you can brag about for years to come. Visit our website to make an appointment at http://www.architecturalceramics.com/.

This is an example of a medium sized contemporary single-wall kitchen/diner in Denver with a belfast sink, flat-panel cabinets, dark wood cabinets, engineered stone countertops, multi-coloured splashback, cement tile splashback, stainless steel appliances, light hardwood flooring, an island, beige floors and grey worktops.
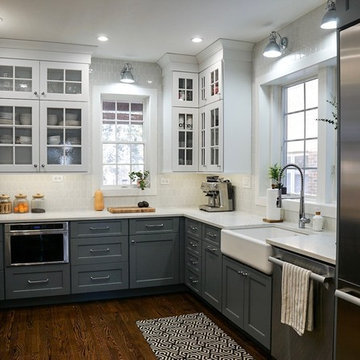
This is an example of a medium sized traditional l-shaped kitchen/diner in Chicago with a belfast sink, recessed-panel cabinets, white cabinets, engineered stone countertops, white splashback, cement tile splashback, stainless steel appliances, dark hardwood flooring, a breakfast bar, brown floors and white worktops.
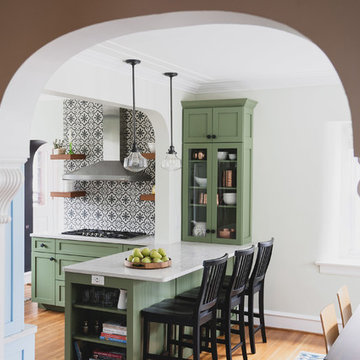
Design ideas for a large modern u-shaped kitchen/diner in Philadelphia with a belfast sink, shaker cabinets, green cabinets, engineered stone countertops, white splashback, cement tile splashback, stainless steel appliances, light hardwood flooring, a breakfast bar, orange floors and white worktops.

Farmhouse modern meets transitional space. Dining room off large, bold kitchen. Black shaker cabinets combined with natural white oak. Tabarka concrete encaustic tiles behind stove with Akdo black subway tile backsplash. White and gold Viking appliances with Tob Knobs flat black hardware. Brushed brass Aqua Brass faucet and large white sink by Rohl. Custom white oak shiplap hood. Natural black marble countertops with white fossilized details. Black windows, doors and baseboards.
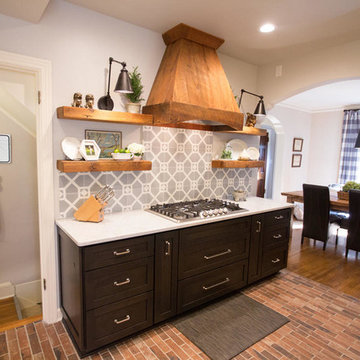
This is an example of a medium sized classic single-wall kitchen/diner in Omaha with shaker cabinets, dark wood cabinets, quartz worktops, grey splashback, cement tile splashback, stainless steel appliances and brown floors.

- CotY 2014 Regional Winner: Residential Kitchen Over $120,000
- CotY 2014 Dallas Chapter Winner: Residential Kitchen Over $120,000
Ken Vaughan - Vaughan Creative Media

This house was designed to maintain clean sustainability and durability. Minimal, simple, modern design techniques were implemented to create an open floor plan with natural light. The entry of the home, clad in wood, was created as a transitional space between the exterior and the living spaces by creating a feeling of compression before entering into the voluminous, light filled, living area. The large volume, tall windows and natural light of the living area allows for light and views to the exterior in all directions. This project also considered our clients' need for storage and love for travel by creating storage space for an Airstream camper in the oversized 2 car garage at the back of the property. As in all of our homes, we designed and built this project with increased energy efficiency standards in mind. Our standards begin below grade by designing our foundations with insulated concrete forms (ICF) for all of our exterior foundation walls, providing the below grade walls with an R value of 23. As a standard, we also install a passive radon system and a heat recovery ventilator to efficiently mitigate the indoor air quality within all of the homes we build.
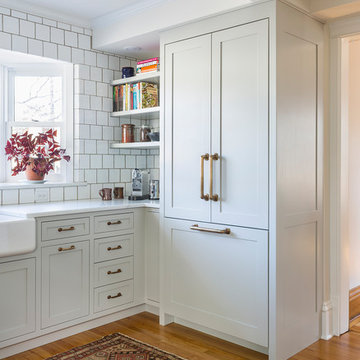
Open shelves were added next to the fridge to allow for easy access to items in the corner.
Andrea Rugg Photography
Inspiration for a large classic l-shaped kitchen/diner in Minneapolis with flat-panel cabinets, grey cabinets, marble worktops, white splashback, cement tile splashback, stainless steel appliances, light hardwood flooring, no island and brown floors.
Inspiration for a large classic l-shaped kitchen/diner in Minneapolis with flat-panel cabinets, grey cabinets, marble worktops, white splashback, cement tile splashback, stainless steel appliances, light hardwood flooring, no island and brown floors.
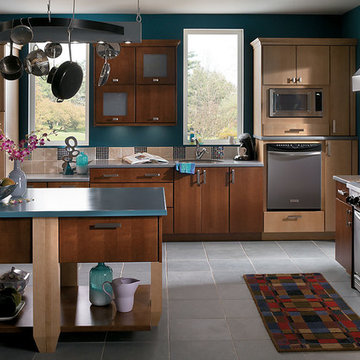
SCHULER CABINETRY
Soho cherry Chestnut with Maple Sesame
A custom-built cabinet solution raises the dishwasher off the floor and is the perfest home for the mircowave
#Lowes Moreno Valley
www.schulercabinetry.com/
www.Lowes.Com/KitchenandBath
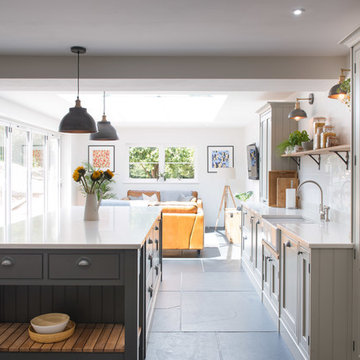
Large l-shaped kitchen/diner in Cornwall with a belfast sink, shaker cabinets, grey cabinets, granite worktops, white splashback, cement tile splashback, black appliances, slate flooring, an island, grey floors and white worktops.
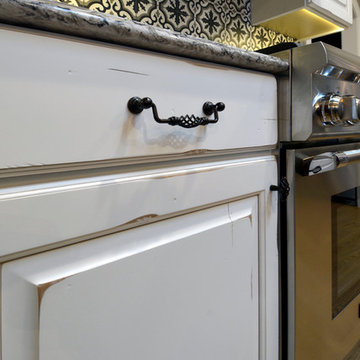
These custom alder cabinets are a distressed white. There is a dull rubbed beige glaze to help the make the distressing apparent. No detail was left unnoticed in this kitchen, including the cabinet hardware. The scroll detailing on the oil rubbed bronze cabinet pulls nicely tie in some of the pattern of the backsplash.
This photo also shows the under cabinet lights that were installed. These lights help to light up the countertop work station much more than an overhead light would.
Photography by Mark Becker
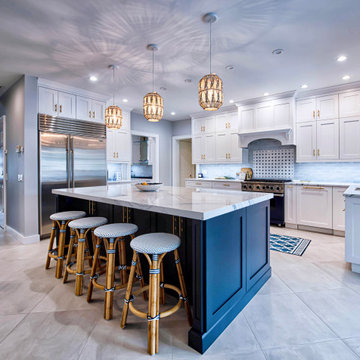
This is an example of a large nautical kitchen/diner in New York with a submerged sink, shaker cabinets, white cabinets, engineered stone countertops, blue splashback, cement tile splashback, stainless steel appliances, ceramic flooring, an island, beige floors and blue worktops.
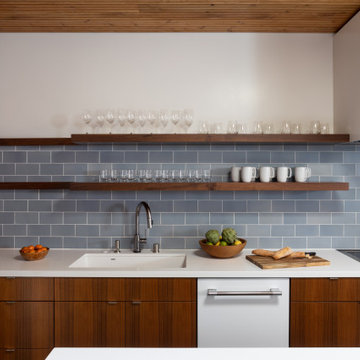
Image of new kitchen flush panel wood cabinets, white solid surface countertop & open shelving.
Photo of a contemporary kitchen/diner in San Francisco with blue splashback, cement tile splashback, a submerged sink, flat-panel cabinets, medium wood cabinets, composite countertops, white appliances, an island and white worktops.
Photo of a contemporary kitchen/diner in San Francisco with blue splashback, cement tile splashback, a submerged sink, flat-panel cabinets, medium wood cabinets, composite countertops, white appliances, an island and white worktops.
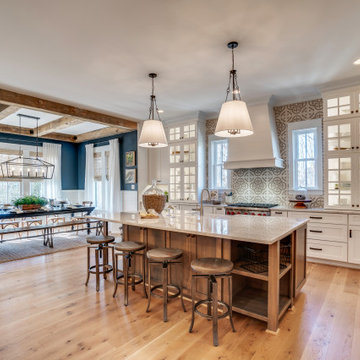
Inspiration for a large rural l-shaped kitchen/diner in Richmond with a belfast sink, shaker cabinets, white cabinets, granite worktops, beige splashback, cement tile splashback, stainless steel appliances, light hardwood flooring, an island and white worktops.
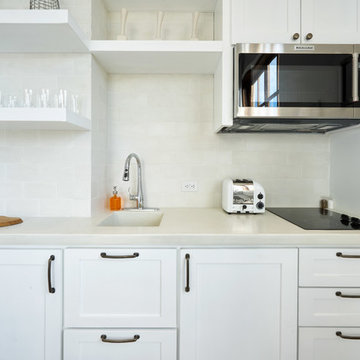
Copyright Sean Davis Photography 2018
Photo of a medium sized coastal single-wall kitchen/diner in Other with an integrated sink, shaker cabinets, white cabinets, engineered stone countertops, white splashback, cement tile splashback, stainless steel appliances, cement flooring, no island, white floors and white worktops.
Photo of a medium sized coastal single-wall kitchen/diner in Other with an integrated sink, shaker cabinets, white cabinets, engineered stone countertops, white splashback, cement tile splashback, stainless steel appliances, cement flooring, no island, white floors and white worktops.
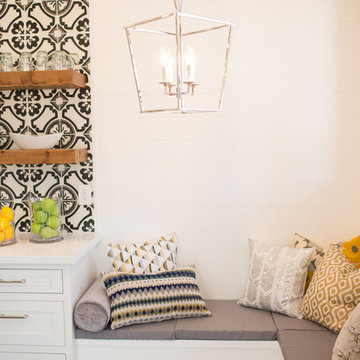
Lovely transitional style custom home in Scottsdale, Arizona. The high ceilings, skylights, white cabinetry, and medium wood tones create a light and airy feeling throughout the home. The aesthetic gives a nod to contemporary design and has a sophisticated feel but is also very inviting and warm. In part this was achieved by the incorporation of varied colors, styles, and finishes on the fixtures, tiles, and accessories. The look was further enhanced by the juxtapositional use of black and white to create visual interest and make it fun. Thoughtfully designed and built for real living and indoor/ outdoor entertainment.

Private Apartment – George V – Paris. The designer and great decorator Gerard Faivre (www.gerardfaivreparis.com) has used the richness and plasticity of concrete for cooking and dressing of a Haussmann apartment completely refurbished.
Photo credits : Pascal Pronnier/Serge Labrunie /Véronique Chanteau
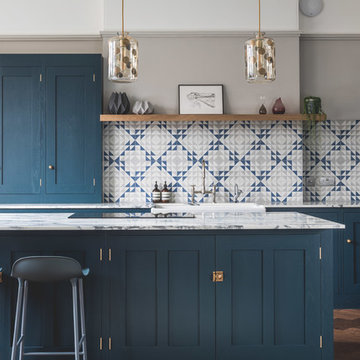
Shaker kitchen cabinets painted in Farrow & Ball Hague blue with antique brass knobs, pulls and catches. The worktop is Arabescato Corcia Marble. A wall of tall cabinets feature a double larder, double integrated oven and integrated fridge/freezer. A shaker double ceramic sink with polished nickel mixer tap and a Quooker boiling water tap sit in the perimeter run of cabinets with a Bert & May Majadas tile splash back topped off with a floating oak shelf. An induction hob sits on the island with three hanging pendant lights. Two moulded dark blue bar stools provide seating at the overhang worktop breakfast bar. The flooring is dark oak parquet.
Photographer - Charlie O'Beirne

Design ideas for a medium sized bohemian u-shaped kitchen/diner in London with an integrated sink, flat-panel cabinets, green cabinets, quartz worktops, cement tile splashback, integrated appliances, light hardwood flooring, an island, beige floors, white worktops and a feature wall.
Kitchen/Diner with Cement Tile Splashback Ideas and Designs
4