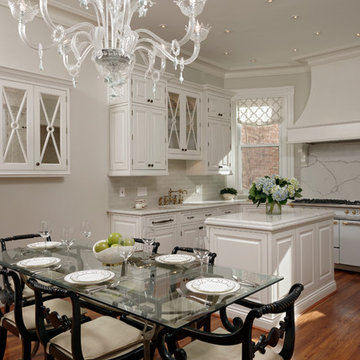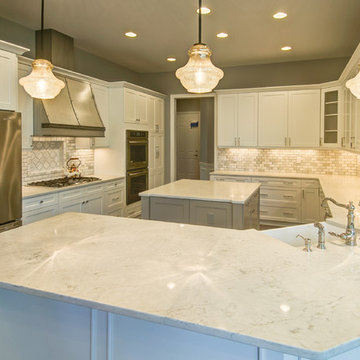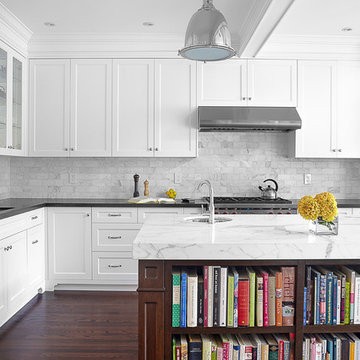Kitchen/Diner with Dark Hardwood Flooring Ideas and Designs
Refine by:
Budget
Sort by:Popular Today
21 - 40 of 77,512 photos
Item 1 of 3

A completely revamped kitchen that was beautifully designed by C|S Design Studio. Together with Finecraft we pulled off this immaculate kitchen for a couple located in Dupont Circle of Washington, DC.
Finecraft Contractors, Inc.
C|S Design Studios

This is an example of a large modern l-shaped kitchen/diner in Other with raised-panel cabinets, white cabinets, granite worktops, beige splashback, ceramic splashback, stainless steel appliances, dark hardwood flooring and an island.

Design & Supply: Astro Design Centre, Ottawa Canada
Photo: JVL Photography
We opted for using luxurious materials to add the warmth and glamour synonymous with a more traditional interior. Walnut, marble, brushed nickel and glass were all used to offset simple ivory lacquer cabinetry in the open concept living room. A massive slab of Taj Mahal Quartzite dictated the size of the kitchen island which we kept free of major utilities so that the room would bleed seamlessly into the adjacent living room. The base of the island is natural American walnut. The perimeter of the kitchen houses an industrial range and massive steel hood; which is juxtaposed on a backsplash of mosaic tile. The mosaic is delicate lattice work pattern gently nodding towards the traditional. To add additional depth and dimension to the space we made all the upper cabinetry open glass. The interiors of the glass cabinetry are in the same natural walnut as the island. This unexpected detail is the perfect backdrop to white dishes and crystal stemware.
Ultimately the room is elegant and serene.

French Blue Photography
www.frenchbluephotography.com
This is an example of a large classic l-shaped kitchen/diner in Houston with a belfast sink, recessed-panel cabinets, white cabinets, quartz worktops, white splashback, stainless steel appliances, dark hardwood flooring, an island and metro tiled splashback.
This is an example of a large classic l-shaped kitchen/diner in Houston with a belfast sink, recessed-panel cabinets, white cabinets, quartz worktops, white splashback, stainless steel appliances, dark hardwood flooring, an island and metro tiled splashback.

Large white kitchen with gray island -Custom zinc hood with a marble bevel subway backsplash. Architect: Jeff Bogart
Photographer: Mark Most
Medium sized rural u-shaped kitchen/diner in Cleveland with a belfast sink, white cabinets, stone tiled splashback, dark hardwood flooring, recessed-panel cabinets, marble worktops, white splashback, stainless steel appliances and an island.
Medium sized rural u-shaped kitchen/diner in Cleveland with a belfast sink, white cabinets, stone tiled splashback, dark hardwood flooring, recessed-panel cabinets, marble worktops, white splashback, stainless steel appliances and an island.

A spacious colonial in the heart of the waterfront community of Greenhaven still had its original 1950s kitchen. A renovation without an addition added space by reconfiguring, and the wall between kitchen and family room was removed to create open flow. A beautiful banquette was built where the family can enjoy breakfast overlooking the pool. Kitchen Design: Studio Dearborn. Interior decorating by Lorraine Levinson. All appliances: Thermador. Countertops: Pental Quartz Lattice. Hardware: Top Knobs Chareau Series Emerald Pulls and knobs. Stools and pendant lights: West Elm. Photography: Jeff McNamara.

A truly contemporary kitchen that stays true to the integrity of the ranch style home, with both sleek and natural elements. Dark brown Quarter-Sawn oak cabinets were used on the perimeter and the island, while wired gloss cabinets were used for the walls and tall cabinets.
A custom cabinet was made to hide the coffee station, but allow for useable space when opened. A bi-fold door was made to slide to the left and then into pocket doors.
Learn more about different materials and wood species on our website!
http://www.gkandb.com/wood-species/
DESIGNER: JANIS MANACSA
PHOTOGRAPHY: TREVE JOHNSON
CABINETS: DURA SUPREME CABINETRY
COUNTERTOP ISLAND: CAMBRIA BELLINGHAM
COUNTERTOP BREAKFAST BAR: NEOLITH IRON ORE
COUNTERTOP PERIMETER: CAESARSTONE OCEAN FOAM

Photo of a large classic grey and cream u-shaped kitchen/diner in Houston with white cabinets, white splashback, stainless steel appliances, dark hardwood flooring, an island, stone slab splashback, brown floors, recessed-panel cabinets, a double-bowl sink, engineered stone countertops and white worktops.

To create a focal point in the kitchen, Kim Kendall designed a custom hood range to highlight the beautiful inlaid tile backsplash.
Mary Parker Architectural Photography

Randall Perry Photography
Landscaping:
Mandy Springs Nursery
In ground pool:
The Pool Guys
Inspiration for a rustic kitchen/diner in New York with raised-panel cabinets, dark wood cabinets, black splashback, stainless steel appliances, dark hardwood flooring, an island and slate splashback.
Inspiration for a rustic kitchen/diner in New York with raised-panel cabinets, dark wood cabinets, black splashback, stainless steel appliances, dark hardwood flooring, an island and slate splashback.

This drop dead gorgeous kitchen encompasses custom white cabinetry with quartz and marble countertops. The curved banquette is a special touch to the sitting breakfast nook and the yellow chandelier brings it all together. It is the perfect place for a family dinner.

This modern Farm House Kitchen was one of our favorite designs this season.
Design ideas for a large traditional u-shaped kitchen/diner in Los Angeles with a belfast sink, recessed-panel cabinets, white cabinets, stainless steel appliances, dark hardwood flooring, an island, granite worktops, brown floors, grey worktops and window splashback.
Design ideas for a large traditional u-shaped kitchen/diner in Los Angeles with a belfast sink, recessed-panel cabinets, white cabinets, stainless steel appliances, dark hardwood flooring, an island, granite worktops, brown floors, grey worktops and window splashback.

This is an example of a large classic u-shaped kitchen/diner in DC Metro with a submerged sink, recessed-panel cabinets, white cabinets, engineered stone countertops, white splashback, metro tiled splashback, stainless steel appliances, dark hardwood flooring and an island.

Thermador Kitchen Design Contest - Regional Winner
Photo of a large classic u-shaped kitchen/diner in Salt Lake City with a double-bowl sink, dark wood cabinets, white splashback, stainless steel appliances, dark hardwood flooring, marble worktops, stone slab splashback, an island, brown floors and recessed-panel cabinets.
Photo of a large classic u-shaped kitchen/diner in Salt Lake City with a double-bowl sink, dark wood cabinets, white splashback, stainless steel appliances, dark hardwood flooring, marble worktops, stone slab splashback, an island, brown floors and recessed-panel cabinets.

Laura Moss
This is an example of a medium sized traditional l-shaped kitchen/diner in New York with white cabinets, white splashback, metro tiled splashback, stainless steel appliances, dark hardwood flooring, an island and beaded cabinets.
This is an example of a medium sized traditional l-shaped kitchen/diner in New York with white cabinets, white splashback, metro tiled splashback, stainless steel appliances, dark hardwood flooring, an island and beaded cabinets.

www.jeremykohm.com
Inspiration for a large classic l-shaped kitchen/diner in Toronto with recessed-panel cabinets, white cabinets, marble worktops, stone tiled splashback, grey splashback, a submerged sink, stainless steel appliances, dark hardwood flooring and an island.
Inspiration for a large classic l-shaped kitchen/diner in Toronto with recessed-panel cabinets, white cabinets, marble worktops, stone tiled splashback, grey splashback, a submerged sink, stainless steel appliances, dark hardwood flooring and an island.

Medium sized traditional u-shaped kitchen/diner in New York with metro tiled splashback, integrated appliances, a submerged sink, recessed-panel cabinets, white cabinets, granite worktops, white splashback, an island and dark hardwood flooring.

Design ideas for a classic u-shaped kitchen/diner in Columbus with stainless steel appliances, a belfast sink, brown splashback, beaded cabinets, distressed cabinets, mosaic tiled splashback, dark hardwood flooring, an island, multicoloured worktops and exposed beams.

Photo of a medium sized traditional u-shaped kitchen/diner in Toronto with a submerged sink, blue cabinets, engineered stone countertops, white splashback, engineered quartz splashback, integrated appliances, a breakfast bar, brown floors, white worktops, recessed-panel cabinets and dark hardwood flooring.

This is an example of a contemporary single-wall kitchen/diner in Paris with a built-in sink, flat-panel cabinets, beige cabinets, beige splashback, integrated appliances, dark hardwood flooring, no island, brown floors and white worktops.
Kitchen/Diner with Dark Hardwood Flooring Ideas and Designs
2