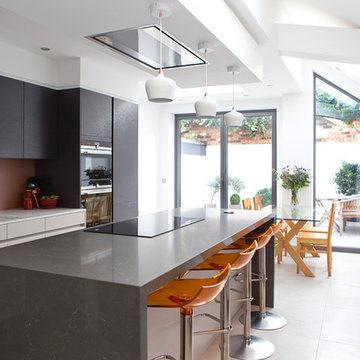Kitchen/Diner with Glass Sheet Splashback Ideas and Designs
Sort by:Popular Today
101 - 120 of 21,664 photos
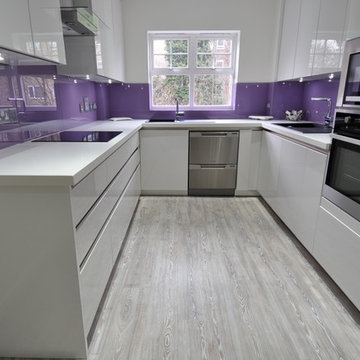
Skybrooke Design
Design ideas for a small modern u-shaped kitchen/diner in London with a single-bowl sink, flat-panel cabinets, white cabinets, composite countertops, glass sheet splashback, stainless steel appliances, light hardwood flooring and no island.
Design ideas for a small modern u-shaped kitchen/diner in London with a single-bowl sink, flat-panel cabinets, white cabinets, composite countertops, glass sheet splashback, stainless steel appliances, light hardwood flooring and no island.
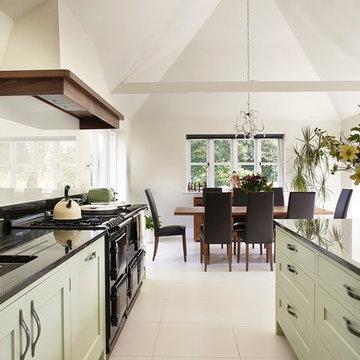
A sleek modern kitchen in a light and airy vaulted space.
Medium sized contemporary single-wall kitchen/diner in Surrey with a submerged sink, shaker cabinets, green cabinets, granite worktops, black splashback, glass sheet splashback, stainless steel appliances and an island.
Medium sized contemporary single-wall kitchen/diner in Surrey with a submerged sink, shaker cabinets, green cabinets, granite worktops, black splashback, glass sheet splashback, stainless steel appliances and an island.
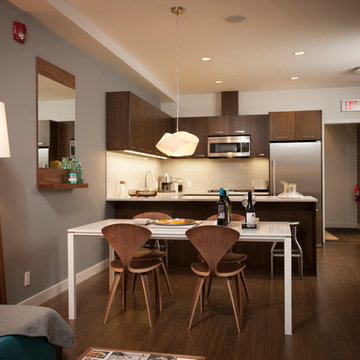
Design ideas for a modern kitchen/diner in Calgary with flat-panel cabinets, dark wood cabinets, beige splashback, glass sheet splashback and stainless steel appliances.
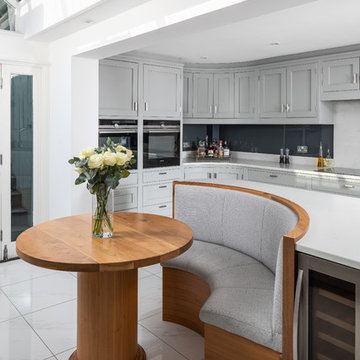
Ryan Wicks
Design ideas for a traditional l-shaped kitchen/diner in Other with shaker cabinets, grey cabinets, glass sheet splashback, an island, white floors and white worktops.
Design ideas for a traditional l-shaped kitchen/diner in Other with shaker cabinets, grey cabinets, glass sheet splashback, an island, white floors and white worktops.

Authentic British Kitchen in Worthing, West Sussex
A traditional kitchen with handmade cabinetry and dovetail joinery was required for this sunny seaside renovation.
The Brief
An ultra-luxurious, authentic kitchen was required for this development project undertaken by our contract department. To tie in with high ceilings and sash windows a traditional theme was sought to impress potential suitors of this wonderful property.
The property is a four-storey townhouse near to the seaside in Worthing and has been developed to an exceptional standard for a private client.
Design Elements
The developer already had an idea of the layout of the space, with a wall-to-wall run and island as the preferred configuration.
To add the authentic, traditional element to the project our handmade British kitchen option from Mereway Kitchens was required, boasting handmade cabinetry and dovetail joinery. A Diamond Grey finish has been opted for, which combines nicely with the sparkling quartz work surfaces.
Special Inclusions
To match the premium furnishings with premium functionality, a combination of Siemens cooking appliances has been utilised. Notable inclusions are a Siemens warming drawer, a combination oven and a Caple wine cabinet.
Integrated appliances have been opted for in the form of Siemens refrigerator, freezer and dishwasher.
Project Highlight
The real standout of this project is the handmade cabinetry, which matches the grandeur of this property in every way. The dovetailed oak joinery is exhibited across all drawers and cupboards in this kitchen space.
Understated door knobs and cup handles have been chosen to match the traditional style.
The End Result
This project is a fantastic example of the exceptional handcrafted cabinetry that we can offer from our British supplier. The detail and special inclusions add a fantastic allure to this kitchen thanks to a great design and installation from our contracts team.
If you are looking for a traditional handmade kitchen then our handcrafted British option may be just what you require. Talk to our design team about upgrading your kitchen today.
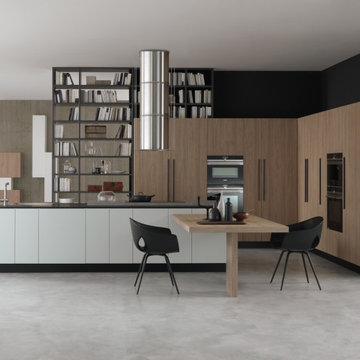
These modern, handle-less kitchens are a stunning blend of crisp white finishes and warm wood accents. Its clean lines and minimalist aesthetic are accentuated by the absence of handles, giving the space a sleek, streamlined look. The white cabinetry and surfaces create a bright, airy atmosphere, while the wooden elements inject a natural warmth, striking a perfect balance between modern sophistication and homely charm. The kitchens offer not just a stylish cooking area but a seamless, contemporary living space where functionality meets design.

Design, plan, supply and install new kitchen. Works included taking the the room back to a complete shell condition. The original Edwardian structural timbers were treated for woodworm, acoustic insulation installed within the ceiling void, wall to the garden lined with thermal insulation. Radiator and position changed.
The original internal hinged door was converted to a sliding pocket door to save space and improve access.
All the original boiler pipework was exposed and interfered with the work surfaces, this has all been reconfigured and concealed to allow unhindered, clean lines around the work top area,
The room is long and narrow and the new wood plank flooring has been laid diagonally to visually widen the room.
Walls are painted in a two tone yellow which contrasts with the grey cabinetry, white worksurfaces and woodwork.
The Strada handleless cabinets are finished in matte dust grey and finished with a white quartz work surface and upstand
New celing, display and undercabinet and plinth lighting complete this bright, very functional and revived room.
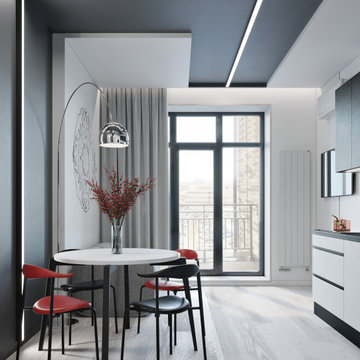
This is an example of a medium sized contemporary l-shaped kitchen/diner in Other with a built-in sink, flat-panel cabinets, white cabinets, composite countertops, white splashback, glass sheet splashback, black appliances, light hardwood flooring, no island, grey floors and black worktops.

Warmly Inviting
Kitchen and Dining room"
Out: brick bearing walls, old porch, tiny kitchen, confining dining room,
In: light filled addition, open floorplan with front to back sight lines, stunning kitchen, spacious island, warm reclaimed column and shelving.
"The Dining and Mud Rooms"
After converting the tiny kitchen into a mudroom with a centered doorway, the typical daily accumulated shoes, backpacks and coats now can easily be hidden from view simply by sliding together the unique re-purposed barn doors. Narrow openings to the left and right were enlarged inviting guests to explore the warm and fun new spaces while allowing plenty of room to expand the table
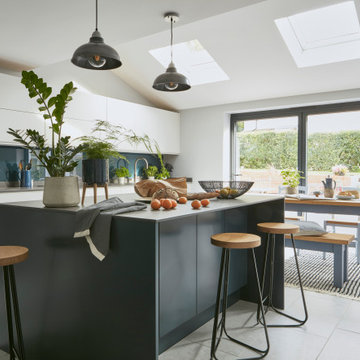
While designing the island, Tom found that there wasn’t enough room for the island the clients ideally wanted without compromising the walkway. So we turned it ninety degrees and it works perfectly.’

An open plan kitchen houses a scullery and large island. It neighbours a large decking creates a year-round entertainment zone complete with a wine fridge.

Sung Kokko Photo
Small modern u-shaped kitchen/diner in Portland with a submerged sink, shaker cabinets, grey cabinets, concrete worktops, multi-coloured splashback, glass sheet splashback, stainless steel appliances, concrete flooring, no island, grey floors and grey worktops.
Small modern u-shaped kitchen/diner in Portland with a submerged sink, shaker cabinets, grey cabinets, concrete worktops, multi-coloured splashback, glass sheet splashback, stainless steel appliances, concrete flooring, no island, grey floors and grey worktops.
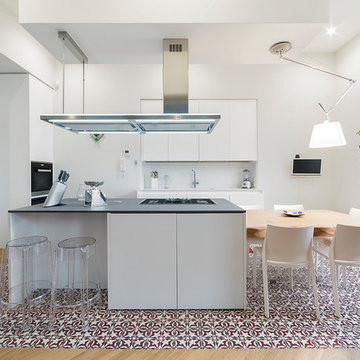
This is an example of a contemporary kitchen/diner in Naples with flat-panel cabinets, white cabinets, white splashback, glass sheet splashback, stainless steel appliances, ceramic flooring, an island, multi-coloured floors and grey worktops.
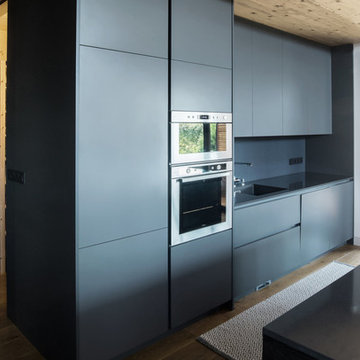
This is an example of a medium sized contemporary galley kitchen/diner in Other with a submerged sink, flat-panel cabinets, grey cabinets, granite worktops, grey splashback, glass sheet splashback, stainless steel appliances, light hardwood flooring, an island and black worktops.

Kitchen looking into the living.
Inspiration for a medium sized traditional single-wall kitchen/diner in Austin with a belfast sink, shaker cabinets, medium wood cabinets, quartz worktops, grey splashback, glass sheet splashback, stainless steel appliances, medium hardwood flooring, an island, grey floors and grey worktops.
Inspiration for a medium sized traditional single-wall kitchen/diner in Austin with a belfast sink, shaker cabinets, medium wood cabinets, quartz worktops, grey splashback, glass sheet splashback, stainless steel appliances, medium hardwood flooring, an island, grey floors and grey worktops.

Фотограф - Дмитрий Лившиц
Inspiration for a medium sized contemporary l-shaped kitchen/diner in Moscow with flat-panel cabinets, white cabinets, engineered stone countertops, white splashback, glass sheet splashback, black appliances, no island, black worktops and grey floors.
Inspiration for a medium sized contemporary l-shaped kitchen/diner in Moscow with flat-panel cabinets, white cabinets, engineered stone countertops, white splashback, glass sheet splashback, black appliances, no island, black worktops and grey floors.
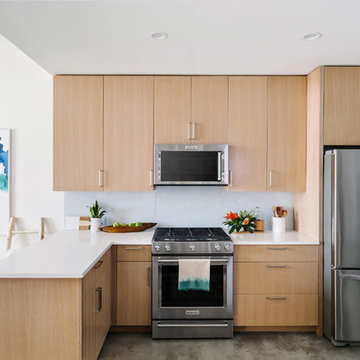
Our Austin studio designed this gorgeous town home to reflect a quiet, tranquil aesthetic. We chose a neutral palette to create a seamless flow between spaces and added stylish furnishings, thoughtful decor, and striking artwork to create a cohesive home. We added a beautiful blue area rug in the living area that nicely complements the blue elements in the artwork. We ensured that our clients had enough shelving space to showcase their knickknacks, curios, books, and personal collections. In the kitchen, wooden cabinetry, a beautiful cascading island, and well-planned appliances make it a warm, functional space. We made sure that the spaces blended in with each other to create a harmonious home.
---
Project designed by the Atomic Ranch featured modern designers at Breathe Design Studio. From their Austin design studio, they serve an eclectic and accomplished nationwide clientele including in Palm Springs, LA, and the San Francisco Bay Area.
For more about Breathe Design Studio, see here: https://www.breathedesignstudio.com/
To learn more about this project, see here: https://www.breathedesignstudio.com/minimalrowhome
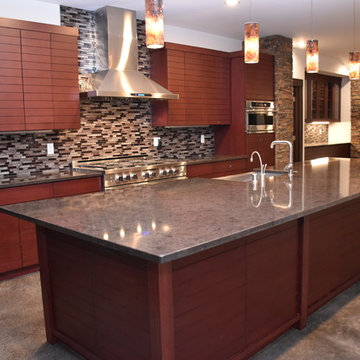
By Steve M. Homa
Medium sized classic single-wall kitchen/diner in Milwaukee with a single-bowl sink, flat-panel cabinets, red cabinets, engineered stone countertops, multi-coloured splashback, glass sheet splashback, stainless steel appliances, concrete flooring, an island and brown floors.
Medium sized classic single-wall kitchen/diner in Milwaukee with a single-bowl sink, flat-panel cabinets, red cabinets, engineered stone countertops, multi-coloured splashback, glass sheet splashback, stainless steel appliances, concrete flooring, an island and brown floors.
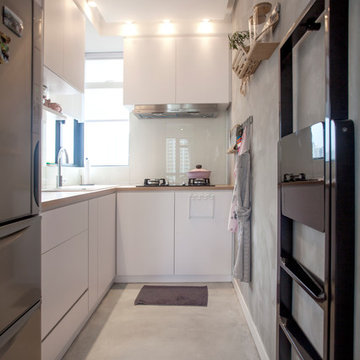
In-house @ Urban Design & Build
Kitchen
For further details:
www.urban-designbuild.hk
Design ideas for a medium sized modern l-shaped kitchen/diner in Hong Kong with a single-bowl sink, flat-panel cabinets, white cabinets, wood worktops, white splashback, glass sheet splashback, stainless steel appliances, concrete flooring and an island.
Design ideas for a medium sized modern l-shaped kitchen/diner in Hong Kong with a single-bowl sink, flat-panel cabinets, white cabinets, wood worktops, white splashback, glass sheet splashback, stainless steel appliances, concrete flooring and an island.
Kitchen/Diner with Glass Sheet Splashback Ideas and Designs
6
