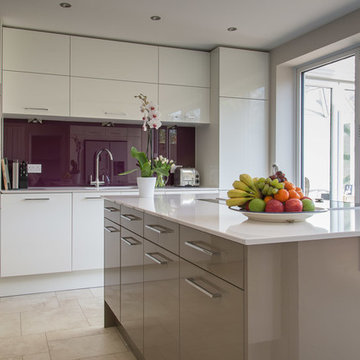Kitchen/Diner with Glass Sheet Splashback Ideas and Designs
Refine by:
Budget
Sort by:Popular Today
161 - 180 of 21,664 photos
Item 1 of 3
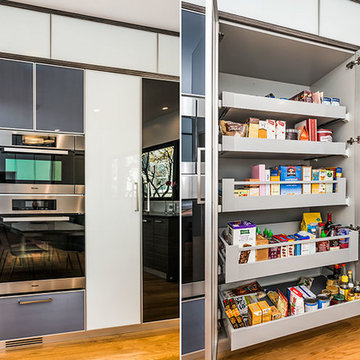
Open pantry and double ovens. Photo by Olga Soboleva
Medium sized modern u-shaped kitchen/diner in San Francisco with a single-bowl sink, glass-front cabinets, engineered stone countertops, glass sheet splashback, stainless steel appliances, light hardwood flooring, black splashback and no island.
Medium sized modern u-shaped kitchen/diner in San Francisco with a single-bowl sink, glass-front cabinets, engineered stone countertops, glass sheet splashback, stainless steel appliances, light hardwood flooring, black splashback and no island.
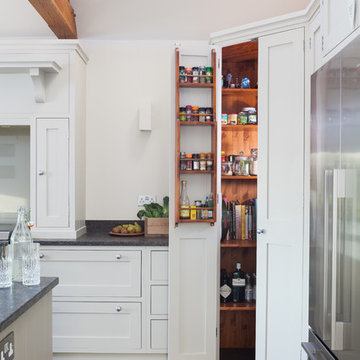
Design ideas for a large contemporary l-shaped kitchen/diner in Kent with a submerged sink, shaker cabinets, granite worktops, glass sheet splashback, slate flooring and an island.
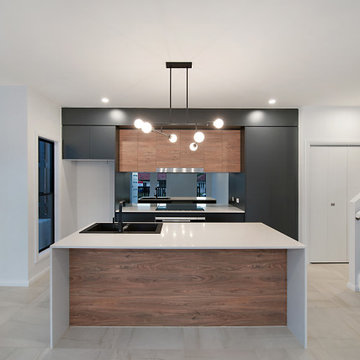
Stunning kitchen, welcomes entertaining with a central breakfast bar.
Inspiration for a small modern galley kitchen/diner in Brisbane with a built-in sink, flat-panel cabinets, medium wood cabinets, engineered stone countertops, glass sheet splashback, stainless steel appliances, an island, beige floors, white worktops and ceramic flooring.
Inspiration for a small modern galley kitchen/diner in Brisbane with a built-in sink, flat-panel cabinets, medium wood cabinets, engineered stone countertops, glass sheet splashback, stainless steel appliances, an island, beige floors, white worktops and ceramic flooring.

This new build in Battle Ground is the true definition of "modern farmhouse". Yes it's actually a modern house on a farm! The kitchen opens up to the outdoor entertaining area and has a nice open layout. The coffee bar on the side gets lots of use from all of the family members and keeps people out of the cooking area if they need to grab a cup of coffee or tea. Appliances are Miele and Fisher & Paykel. The bar-top is black Fenix.

Elegant arts and crafts custom kitchen in white quarter sawn oak.
Photo of a medium sized traditional kitchen/diner in Milwaukee with a submerged sink, beaded cabinets, medium wood cabinets, granite worktops, metallic splashback, glass sheet splashback, integrated appliances, light hardwood flooring, an island, yellow floors and beige worktops.
Photo of a medium sized traditional kitchen/diner in Milwaukee with a submerged sink, beaded cabinets, medium wood cabinets, granite worktops, metallic splashback, glass sheet splashback, integrated appliances, light hardwood flooring, an island, yellow floors and beige worktops.
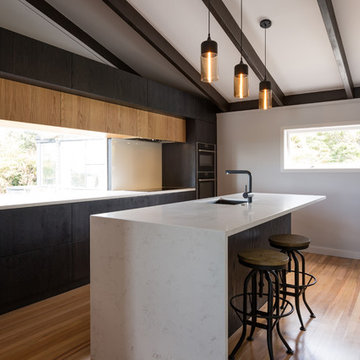
Mark Scowen Photography
Design ideas for a medium sized contemporary l-shaped kitchen/diner in Auckland with engineered stone countertops, white splashback, glass sheet splashback, integrated appliances, medium hardwood flooring, an island, a submerged sink, flat-panel cabinets, medium wood cabinets and brown floors.
Design ideas for a medium sized contemporary l-shaped kitchen/diner in Auckland with engineered stone countertops, white splashback, glass sheet splashback, integrated appliances, medium hardwood flooring, an island, a submerged sink, flat-panel cabinets, medium wood cabinets and brown floors.
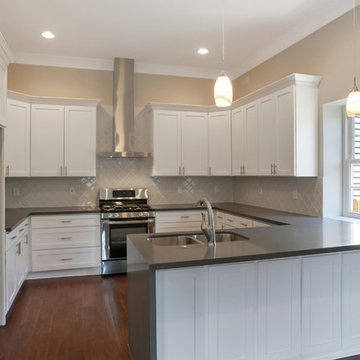
Heart of New Orleans, LA, beautiful full homes renovation from studs up.
Property features:
- quartz and marble counter tops,
- wood floors,
- 8" base and crown mouldings,
- all wood cabinets,
..and much, much more!
For free estimate call or click now!

A large pullout out pantry (Blum Space Tower) provides a huge amount of storage in this kitchen. Blum Space Towers can be made to any width up to 1200mm. Each unit comprises of 5 soft close drawers which can also be spaced in a way that suits your requirements.
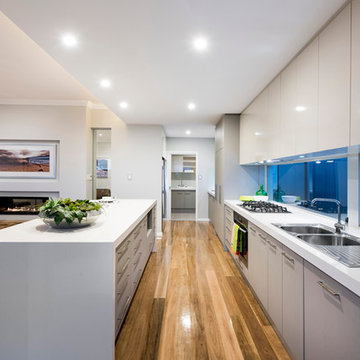
Joel Barbitta
Inspiration for a large modern galley kitchen/diner in Perth with a double-bowl sink, flat-panel cabinets, white cabinets, quartz worktops, glass sheet splashback, stainless steel appliances, medium hardwood flooring and an island.
Inspiration for a large modern galley kitchen/diner in Perth with a double-bowl sink, flat-panel cabinets, white cabinets, quartz worktops, glass sheet splashback, stainless steel appliances, medium hardwood flooring and an island.
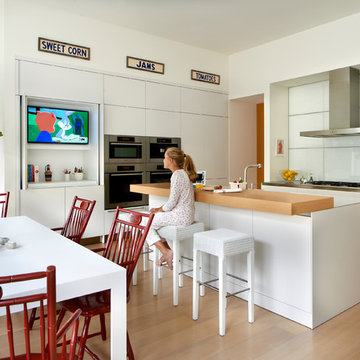
White Kitchen, Modern
Interiors: Britt Taner Design
Photography: Tony Soluri Photography
Design ideas for a contemporary kitchen/diner in Chicago with flat-panel cabinets, white cabinets, white splashback, glass sheet splashback, stainless steel appliances, light hardwood flooring and an island.
Design ideas for a contemporary kitchen/diner in Chicago with flat-panel cabinets, white cabinets, white splashback, glass sheet splashback, stainless steel appliances, light hardwood flooring and an island.
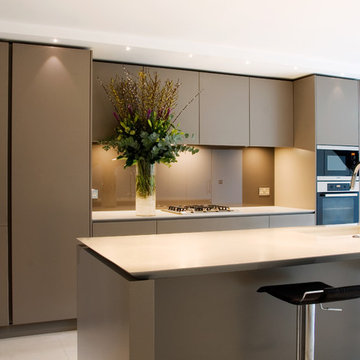
Shark is an elegant handleless kitchen which captures the essence of minimalism. This open plan kitchen features fine mitred edges of the worktops and the cabinetry creates the illusion of a floating worksurface, which seems to rise and flow with a lightness of touch. Beveled edges on doors and drawer fronts allow for optimum storage. Drawers and cabinets can be opened with ease without detracting from the seamless look. Perfectly thought through and precision finished.

This pantry utilized some of the original garage space to allow for more organized storage in this busy family's kitchen!
Photo of an expansive traditional kitchen/diner in Denver with a submerged sink, shaker cabinets, dark wood cabinets, engineered stone countertops, brown splashback, glass sheet splashback, stainless steel appliances, light hardwood flooring, an island, beige floors and white worktops.
Photo of an expansive traditional kitchen/diner in Denver with a submerged sink, shaker cabinets, dark wood cabinets, engineered stone countertops, brown splashback, glass sheet splashback, stainless steel appliances, light hardwood flooring, an island, beige floors and white worktops.

The Brief
These Southwater based clients sought to completely transform their former kitchen and dining room by creating an expansive and open plan kitchen space to enjoy for years to come. The only problem was a dividing wall, that was to be removed as part of their project.
In addition, the project brief required a remodel of their utility room, as well as a full lighting improvement and all ancillary works to suit the new kitchen layout and theme.
Design Elements
Designer Alistair has created this layout to incorporate a large island area, which was a key desirable of the clients. The rest of the cabinetry surrounds this island and has been designed to maximise storage using a combination of full-height cabinetry and wall units.
In terms of theme, the clients favoured a particular finish of Dekton, named Trance. Seeking to use this work surface, they then opted for a navy colour to match, with a Porcelain colour chosen to soften the rest of the design.
The kitchen cabinetry itself is from British supplier Trend, and is their solid slim painted shaker option, which utilises subtle woodgrain appearance.
The design incorporates some nice features at the client’s request, like curved units, glass fronted storage, and pull-out pantry storage.
Special Inclusions
The renovation also incorporates numerous high-specification appliances.
Designer Alistair has specified an array of Neff models, including an integrated dishwasher, full-height fridge, full-height freezer, as well as two Neff Slide & Hide single ovens. Elsewhere a five-burner gas hob has been incorporated, which features an oversized central wok burner. Above, a Neff built-in extractor has been built into furniture.
A full lighting improvement has been made to the space, incorporating plinth lighting, new downlights in the ceiling and underneath wall units.
The clients requested a splashback behind the hob, which they have chosen in a sparkling navy finish to compliment the overall design.
Project Highlight
The Acrylic based Dekton work surfaces are an undoubtable highlight of this project, utilised in the blue-veined finish called Trance.
Great care has been taken to match joins, especially around the sink and windowsill area. Here a Quooker boiling water tap is also present, chosen in a Chrome finish, and equipped with the Flex pull-out hose.
The End Result
This project highlights the amazing capabilities of our complete installation option, transforming the former layout into a spacious open-plan area. Designer Alistair has also created an exceptional design to incorporate the requirements and desirables of these clients.
If you are considering a similar kitchen transformation, arranging a free appointment with one of our expert designers may be the best place to start. Request a callback or arrange a free design consultation online today.
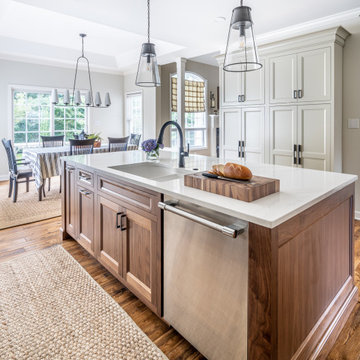
Inspiration for a medium sized traditional galley kitchen/diner in Philadelphia with a submerged sink, flat-panel cabinets, beige cabinets, engineered stone countertops, white splashback, glass sheet splashback, stainless steel appliances, medium hardwood flooring, an island, brown floors and white worktops.

Размер 3750*2600
Корпус ЛДСП Egger дуб небраска натуральный, графит
Фасады МДФ матовая эмаль, фреза Арт
Столешница Egger
Встроенная техника, подсветка, стеклянный фартук
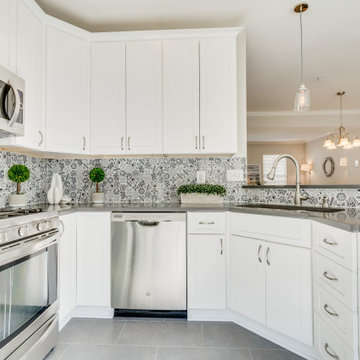
Small classic u-shaped kitchen/diner in DC Metro with a single-bowl sink, shaker cabinets, white cabinets, engineered stone countertops, grey splashback, glass sheet splashback, stainless steel appliances, porcelain flooring, a breakfast bar, grey floors and grey worktops.
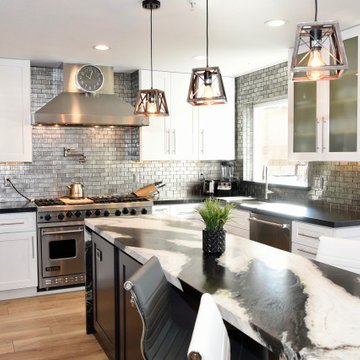
Modern kitchen design by Luxury Remodels
Design ideas for a medium sized modern u-shaped kitchen/diner in Phoenix with a submerged sink, shaker cabinets, white cabinets, granite worktops, metallic splashback, glass sheet splashback, stainless steel appliances, porcelain flooring, an island, beige floors and multicoloured worktops.
Design ideas for a medium sized modern u-shaped kitchen/diner in Phoenix with a submerged sink, shaker cabinets, white cabinets, granite worktops, metallic splashback, glass sheet splashback, stainless steel appliances, porcelain flooring, an island, beige floors and multicoloured worktops.
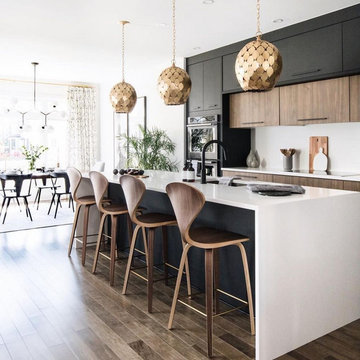
This is an example of a large contemporary single-wall kitchen/diner in Columbus with a submerged sink, flat-panel cabinets, black cabinets, engineered stone countertops, white splashback, glass sheet splashback, black appliances, medium hardwood flooring, an island, brown floors and white worktops.

This kitchen remodel was designed by Gail from our Manchester showroom. This kitchen remodel features Yorktowne Iconic cabinets with maple wood Roma flat panel door style (Shaker) and White Icing paint finish. This remodel also features a granite countertop with White mist color and a pencil edge. The flooring is a vinyl click lock plant type of flooring by Armstrong in Goncalo color. The kitchen backplash is Crystal shores diamond brick joint with mapei with grout color Iron #107. Other features include Blanco Granite composite farm sink with Cinder color, Moen faucet & soap dispenser with a chrome finish. The hardware is flat black cup pulls for drawers and knobs for all the doors.
Kitchen/Diner with Glass Sheet Splashback Ideas and Designs
9
