Kitchen/Diner with Integrated Appliances Ideas and Designs
Refine by:
Budget
Sort by:Popular Today
221 - 240 of 42,755 photos
Item 1 of 3
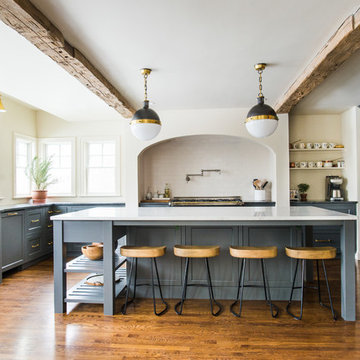
Caroline Maguire Photography
Photo of a farmhouse u-shaped kitchen/diner in Boston with a submerged sink, shaker cabinets, grey cabinets, white splashback, integrated appliances, medium hardwood flooring, an island, brown floors and white worktops.
Photo of a farmhouse u-shaped kitchen/diner in Boston with a submerged sink, shaker cabinets, grey cabinets, white splashback, integrated appliances, medium hardwood flooring, an island, brown floors and white worktops.
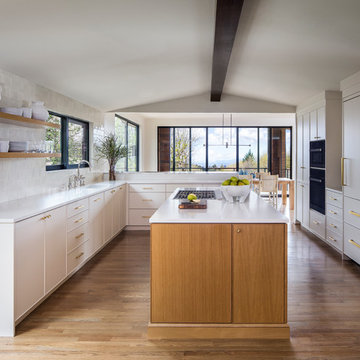
Remodel by Cornerstone Construction Services LLC
Interior Design by Maison Inc.
Giulietti / Schouten AIA Architects PC
Photos by David Papazian
Large contemporary kitchen/diner in Portland with a submerged sink, flat-panel cabinets, white cabinets, engineered stone countertops, white splashback, integrated appliances, an island, white worktops and medium hardwood flooring.
Large contemporary kitchen/diner in Portland with a submerged sink, flat-panel cabinets, white cabinets, engineered stone countertops, white splashback, integrated appliances, an island, white worktops and medium hardwood flooring.
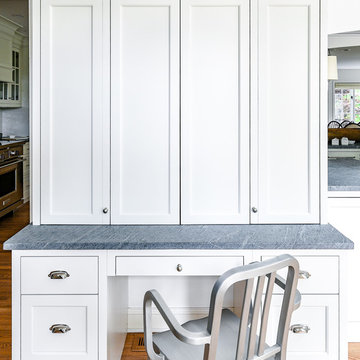
Inspiration for a large classic l-shaped kitchen/diner in Philadelphia with a belfast sink, flat-panel cabinets, white cabinets, soapstone worktops, white splashback, ceramic splashback, integrated appliances, light hardwood flooring, an island and grey worktops.
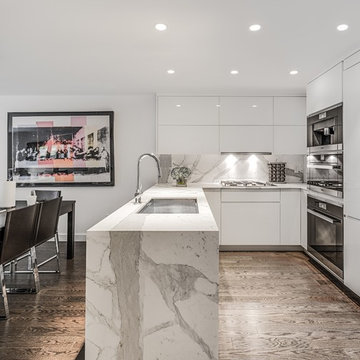
The right arrangement of all the kitchen furniture pieces allows the owners not only to quickly, comfortably and easily cook, but also peacefully talk and make their guests feel welcome.
The prevailing color in the kitchen is white that makes the room space light, welcoming, cheerful and spacious. A few kinds of different lightings add some shine to the interior in the night time.
Learn more about interior design and decorating premises from the best NYC professional interior designers! Grandeur Hills Group is always ready to help you with elevating your home interior design!
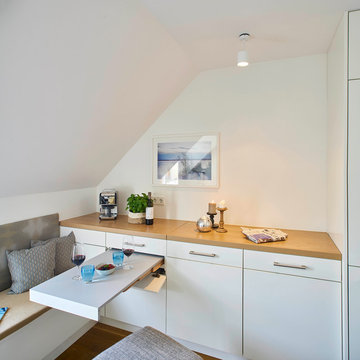
Design ideas for a small contemporary single-wall kitchen/diner in Stuttgart with a built-in sink, flat-panel cabinets, white cabinets, laminate countertops, white splashback, integrated appliances, medium hardwood flooring, beige floors and beige worktops.
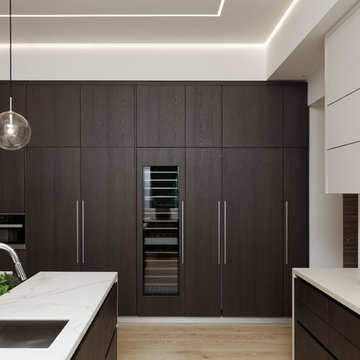
Designers: Susan Bowen & Revital Kaufman-Meron
Photos: LucidPic Photography - Rich Anderson
Large modern l-shaped kitchen/diner in San Francisco with a submerged sink, flat-panel cabinets, stone slab splashback, light hardwood flooring, an island, beige floors, brown cabinets, marble worktops, beige splashback, integrated appliances and beige worktops.
Large modern l-shaped kitchen/diner in San Francisco with a submerged sink, flat-panel cabinets, stone slab splashback, light hardwood flooring, an island, beige floors, brown cabinets, marble worktops, beige splashback, integrated appliances and beige worktops.

Eric Roth
Inspiration for a coastal l-shaped kitchen/diner in Boston with shaker cabinets, white cabinets, an island, black worktops, a submerged sink, grey splashback, light hardwood flooring, beige floors, granite worktops, marble splashback and integrated appliances.
Inspiration for a coastal l-shaped kitchen/diner in Boston with shaker cabinets, white cabinets, an island, black worktops, a submerged sink, grey splashback, light hardwood flooring, beige floors, granite worktops, marble splashback and integrated appliances.
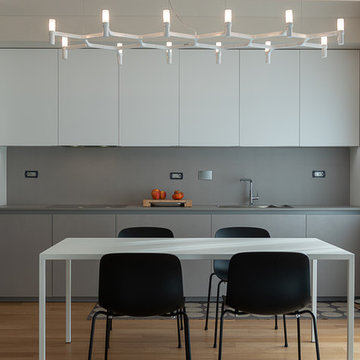
Cucina a vista minimale.
Photo of a contemporary l-shaped kitchen/diner in Turin with a built-in sink, flat-panel cabinets, grey cabinets, grey splashback, stone slab splashback, integrated appliances, light hardwood flooring, no island, beige floors and grey worktops.
Photo of a contemporary l-shaped kitchen/diner in Turin with a built-in sink, flat-panel cabinets, grey cabinets, grey splashback, stone slab splashback, integrated appliances, light hardwood flooring, no island, beige floors and grey worktops.
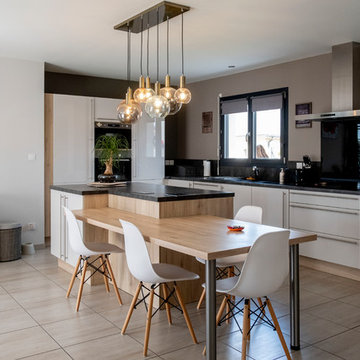
Cette jolie Natireo 90 de 94,91 m², construite par Natilia Rodez vient d’être réalisée à Manhac.
Pascal et Mireille sont très heureux d’avoir pu s’installer dans leur nouvelle maison qui se compose d’une pièce de vie de plus de 44m², très lumineuse grâce à ses deux baies vitrées donnant sur le sud.
Cette maison comprend également 3 chambres de plus de 10m² chacune, avec salle de bains et WC séparés ainsi qu’un double garage.
Le choix du toit en bac acier de couleur anthracite permet de donner à cette maison des lignes contemporaines.
Le mélange du crépi et du bardage bois, renforce le côté contemporain de cette charmante maison de plain-pied.
Pour tous renseignements n'hésitez pas à nous contacter au 05.65.73.17.33.

Free ebook, Creating the Ideal Kitchen. DOWNLOAD NOW
Our clients had been in their home since the early 1980’s and decided it was time for some updates. We took on the kitchen, two bathrooms and a powder room.
The layout in the kitchen was functional for them, so we kept that pretty much as is. Our client wanted a contemporary-leaning transitional look — nice clean lines with a gray and white palette. Light gray cabinets with a slightly darker gray subway tile keep the northern exposure light and airy. They also purchased some new furniture for their breakfast room and adjoining family room, so the whole space looks completely styled and new. The light fixtures are staggered and give a nice rhythm to the otherwise serene feel.
The homeowners were not 100% sold on the flooring choice for little powder room off the kitchen when I first showed it, but now they think it is one of the most interesting features of the design. I always try to “push” my clients a little bit because that’s when things can get really fun and this is what you are paying for after all, ideas that you may not come up with on your own.
We also worked on the two upstairs bathrooms. We started first on the hall bath which was basically just in need of a face lift. The floor is porcelain tile made to look like carrera marble. The vanity is white Shaker doors fitted with a white quartz top. We re-glazed the cast iron tub.
The master bath was a tub to shower conversion. We used a wood look porcelain plank on the main floor along with a Kohler Tailored vanity. The custom shower has a barn door shower door, and vinyl wallpaper in the sink area gives a rich textured look to the space. Overall, it’s a pretty sophisticated look for its smaller fooprint.
Designed by: Susan Klimala, CKD, CBD
Photography by: Michael Alan Kaskel
For more information on kitchen and bath design ideas go to: www.kitchenstudio-ge.com

Brad Montgomery
Photo of a large classic l-shaped kitchen/diner in Salt Lake City with a submerged sink, recessed-panel cabinets, white cabinets, quartz worktops, white splashback, marble splashback, integrated appliances, light hardwood flooring, multiple islands, beige floors and white worktops.
Photo of a large classic l-shaped kitchen/diner in Salt Lake City with a submerged sink, recessed-panel cabinets, white cabinets, quartz worktops, white splashback, marble splashback, integrated appliances, light hardwood flooring, multiple islands, beige floors and white worktops.
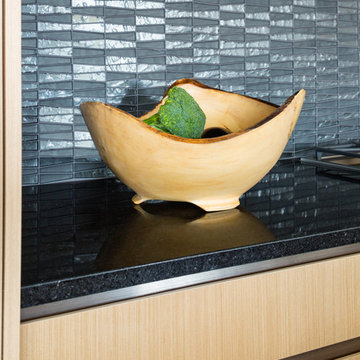
Artisan collections drive home the Wet Coast aesthetic of this space while lux materials such as the textured glass backsplash and the bespoke cabinets with their stainless steel reveals define the customization of this design project.
Photography By: Barry Calhoun
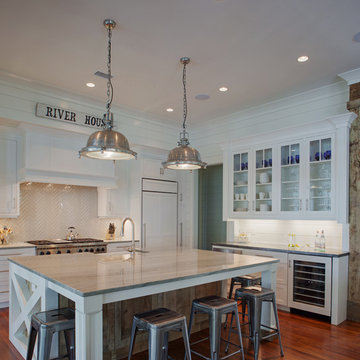
Wayne Windham, Architect; Richard Best, Builder; K Fowler Designs, Interiors; Low Country Originals Lighting; Photos by Richard Johnson
Country l-shaped kitchen/diner in Other with a belfast sink, shaker cabinets, white cabinets, quartz worktops, glass tiled splashback, an island, brown floors, grey worktops, white splashback, integrated appliances and medium hardwood flooring.
Country l-shaped kitchen/diner in Other with a belfast sink, shaker cabinets, white cabinets, quartz worktops, glass tiled splashback, an island, brown floors, grey worktops, white splashback, integrated appliances and medium hardwood flooring.
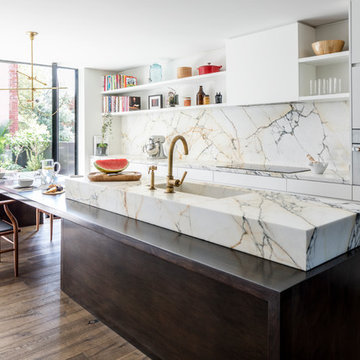
This is an example of a large contemporary galley kitchen/diner in New York with an integrated sink, flat-panel cabinets, white cabinets, white splashback, marble splashback, integrated appliances, dark hardwood flooring, an island, brown floors, marble worktops and white worktops.
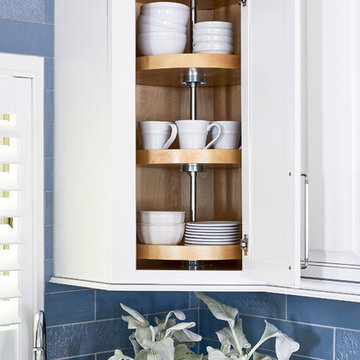
One of the most important discussions we have with clients are about organization and storage solutions. We learn about how you want to live in your kitchen and how you cook. The more we know about you, the better equipped we are to design a functional kitchen for your home. Photography: Vic Wahby Photography
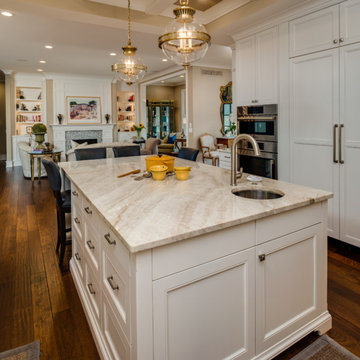
Phoenix Photographic
Large classic u-shaped kitchen/diner in Detroit with a submerged sink, beaded cabinets, white cabinets, quartz worktops, white splashback, metro tiled splashback, integrated appliances, medium hardwood flooring, an island, brown floors and beige worktops.
Large classic u-shaped kitchen/diner in Detroit with a submerged sink, beaded cabinets, white cabinets, quartz worktops, white splashback, metro tiled splashback, integrated appliances, medium hardwood flooring, an island, brown floors and beige worktops.

Contemporary single-wall kitchen/diner in Milan with a submerged sink, flat-panel cabinets, white cabinets, orange splashback, glass sheet splashback, integrated appliances, concrete flooring, no island, grey floors and white worktops.

Patrick Brickman
Inspiration for a large country l-shaped kitchen/diner in Charleston with a belfast sink, white cabinets, integrated appliances, an island, white worktops, brown floors, medium hardwood flooring, recessed-panel cabinets, marble worktops, multi-coloured splashback and ceramic splashback.
Inspiration for a large country l-shaped kitchen/diner in Charleston with a belfast sink, white cabinets, integrated appliances, an island, white worktops, brown floors, medium hardwood flooring, recessed-panel cabinets, marble worktops, multi-coloured splashback and ceramic splashback.
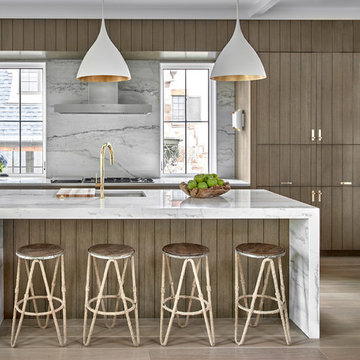
This new construction home is located in Hinsdale, Illinois. The main goal of this kitchen was to create a real cook’s kitchen– great for entertaining and large family gatherings. The concept was to have this working kitchen loaded with appliances completely hidden since the space is open to the family room. O’Brien Harris Cabinetry in Chicago (OBH) seamlessly integrated the kitchen into the architecture. They created concealed appliance storage and designed cabinetry to look like furniture. The back wall of the kitchen was designed to look like a beautiful, paneled wall. The ovens were located off to the side – pulled up on legs so it felt lighter and not so heavy. OBH designed metal cuffs at the cabinet base so the unit looks like a piece of furniture. This kitchen has all the function but still is beautiful. obrienharris.com
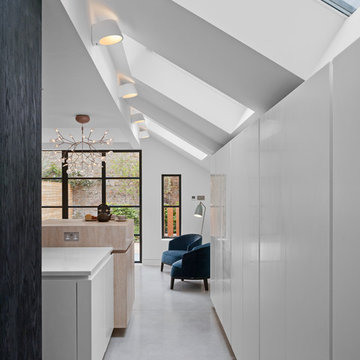
Photo of a medium sized contemporary galley kitchen/diner in London with an integrated sink, flat-panel cabinets, white cabinets, composite countertops, white splashback, integrated appliances, concrete flooring, an island and grey floors.
Kitchen/Diner with Integrated Appliances Ideas and Designs
12