Kitchen/Diner with Integrated Appliances Ideas and Designs
Refine by:
Budget
Sort by:Popular Today
161 - 180 of 42,660 photos
Item 1 of 3
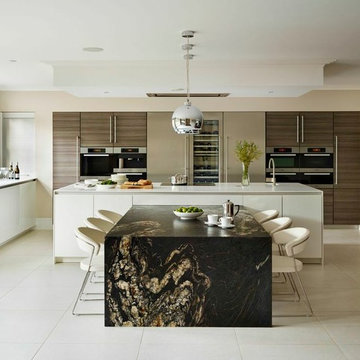
This is an example of a large contemporary kitchen/diner in Essex with flat-panel cabinets, white cabinets, an island and integrated appliances.

Custom kitchen cabinetry.
This is an example of an expansive rustic galley kitchen/diner in Portland with a submerged sink, medium wood cabinets, brown splashback, wood splashback, integrated appliances, an island, black floors and multicoloured worktops.
This is an example of an expansive rustic galley kitchen/diner in Portland with a submerged sink, medium wood cabinets, brown splashback, wood splashback, integrated appliances, an island, black floors and multicoloured worktops.
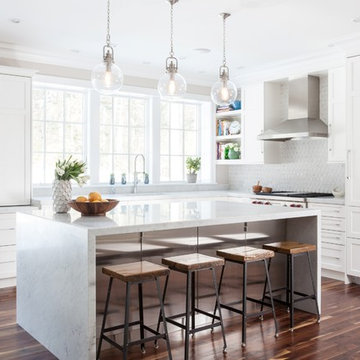
White kitchen, timeless design, crisp look.
Open floor plan, the kitchen is open to both, a casual dining area and the formal dining room for ideal entertainment.
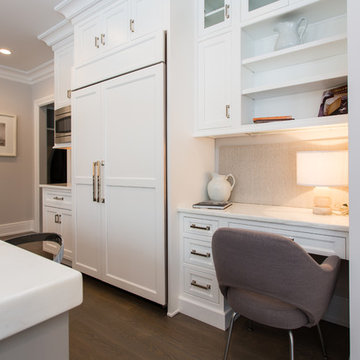
Cabico / Northeast Cabinet
This is an example of a traditional u-shaped kitchen/diner in Montreal with shaker cabinets, white cabinets, integrated appliances and medium hardwood flooring.
This is an example of a traditional u-shaped kitchen/diner in Montreal with shaker cabinets, white cabinets, integrated appliances and medium hardwood flooring.

This formerly small and cramped kitchen switched roles with the extra large eating area resulting in a dramatic transformation that takes advantage of the nice view of the backyard. The small kitchen window was changed to a new patio door to the terrace and the rest of the space was “sculpted” to suit the new layout.
A Classic U-shaped kitchen layout with the sink facing the window was the best of many possible combinations. The primary components were treated as “elements” which combine for a very elegant but warm design. The fridge column, custom hood and the expansive backsplash tile in a fabric pattern, combine for an impressive focal point. The stainless oven tower is flanked by open shelves and surrounded by a pantry “bridge”; the eating bar and drywall enclosure in the breakfast room repeat this “bridge” shape. The walnut island cabinets combine with a walnut butchers block and are mounted on a pedestal for a lighter, less voluminous feeling. The TV niche & corkboard are a unique blend of old and new technologies for staying in touch, from push pins to I-pad.
The light walnut limestone floor complements the cabinet and countertop colors and the two ceiling designs tie the whole space together.

photographed by VJ Arizpe, designers at Design House in Houston.
Inspiration for a large classic l-shaped kitchen/diner in Houston with white cabinets, concrete worktops, white splashback, stone slab splashback, shaker cabinets, light hardwood flooring and integrated appliances.
Inspiration for a large classic l-shaped kitchen/diner in Houston with white cabinets, concrete worktops, white splashback, stone slab splashback, shaker cabinets, light hardwood flooring and integrated appliances.
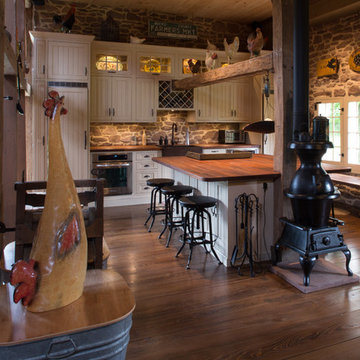
Photo of a rural single-wall kitchen/diner in New York with a belfast sink, recessed-panel cabinets, white cabinets, integrated appliances, wood worktops, grey splashback, stone tiled splashback and dark hardwood flooring.
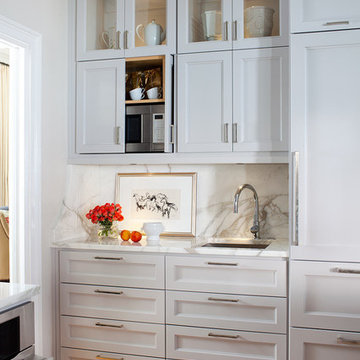
Traditional l-shaped kitchen/diner in Atlanta with a submerged sink, recessed-panel cabinets, grey cabinets, marble worktops, white splashback, integrated appliances and marble splashback.
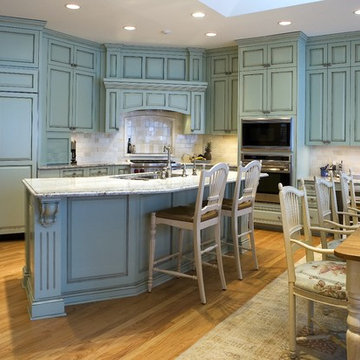
The raised panel, French blue cabinets are finished with a dark brown glazing. These are full overlay doors and drawers, constructed with high precision to maintain a 1/8” gap between every side of a door and drawer.
Using Carrera marble subway tiles on the backsplash enhanced the Kashmir White granite on countertops. For the backsplash, marble tiles and listellos were carefully designed to create an arched top niche that mirrors the shape of the range hood opening and it doubles a space for storing spices and oils.
PHOTO CREDIT: John Ray

Source : Ancient Surfaces
Product : Antique Stone Kitchen Hood & Stone Flooring.
Phone#: (212) 461-0245
Email: Sales@ancientsurfaces.com
Website: www.AncientSurfaces.com
For the past few years the trend in kitchen decor has been to completely remodel your entire kitchen in stainless steel. Stainless steel counter-tops and appliances, back-splashes even stainless steel cookware and utensils.
Some kitchens are so loaded with stainless that you feel like you're walking into one of those big walk-in coolers like you see in a restaurant or a sterile operating room. They're cold and so... uninviting. Who wants to spend time in a room that reminds you of the frozen isle of a supermarket?
One of the basic concepts of interior design focuses on using natural elements in your home. Things like woods and green plants and soft fabrics make your home feel more warm and welcoming.
In most homes the kitchen is where everyone congregates whether it's for family mealtimes or entertaining. Get rid of that stainless steel and add some warmth to your kitchen with one of our antique stone kitchen hoods that were at first especially deep antique fireplaces retrofitted to accommodate a fully functional metal vent inside of them.
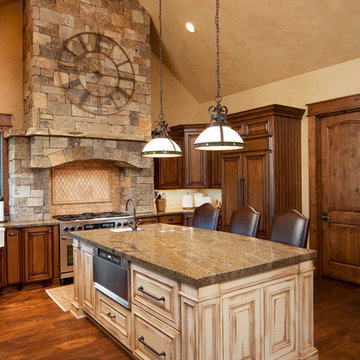
Keystone Ranch Prineville Oregon
Ranch style home designed by Western Design International of Prineville Oregon
Built by Cascade Builders & Associates Inc.
Photo by: Chandler Photography
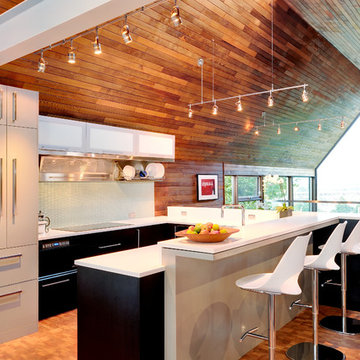
Cost effective materials like laminate and quartz were used to create a durable and simple kitchen.
This 1966 Northwest contemporary design by noted architect Paul Kirk has been extended and reordered to create a 2400 square foot home with comfortable living/dining/kitchen area, open stair, and third bedroom plus children's bath. The power of the original design continues with walls that wrap over to create a roof. Original cedar-clad interior walls and ceiling were brightened with added glass and up to date lighting.
photos by Will Austin
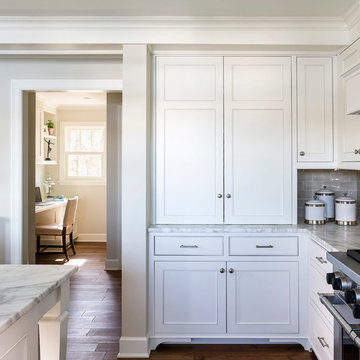
Kitchen Size: 14 Ft. x 15 1/2 Ft.
Island Size: 98" x 44"
Wood Floor: Stang-Lund Forde 5” walnut hard wax oil finish
Tile Backsplash: Here is a link to the exact tile and color: http://encoreceramics.com/product/silver-crackle-glaze/
•2014 MN ASID Awards: First Place Kitchens
•2013 Minnesota NKBA Awards: First Place Medium Kitchens
•Photography by Andrea Rugg

Photo Credit: Roger Turk
Inspiration for a medium sized traditional l-shaped kitchen/diner in Seattle with a submerged sink, white cabinets, soapstone worktops, shaker cabinets, medium hardwood flooring, an island, multi-coloured splashback, mosaic tiled splashback, integrated appliances and brown floors.
Inspiration for a medium sized traditional l-shaped kitchen/diner in Seattle with a submerged sink, white cabinets, soapstone worktops, shaker cabinets, medium hardwood flooring, an island, multi-coloured splashback, mosaic tiled splashback, integrated appliances and brown floors.
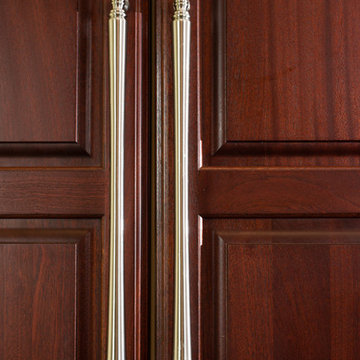
Phil Mello of Big Fish Studio
Expansive traditional kitchen/diner in Boston with a submerged sink, raised-panel cabinets, dark wood cabinets, granite worktops, green splashback, stone slab splashback, integrated appliances, ceramic flooring and an island.
Expansive traditional kitchen/diner in Boston with a submerged sink, raised-panel cabinets, dark wood cabinets, granite worktops, green splashback, stone slab splashback, integrated appliances, ceramic flooring and an island.
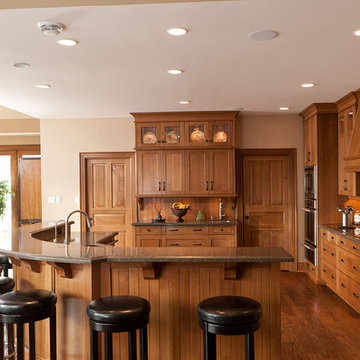
Photography by Fred Hunsberger
Inspiration for a classic l-shaped kitchen/diner in Toronto with shaker cabinets, medium wood cabinets and integrated appliances.
Inspiration for a classic l-shaped kitchen/diner in Toronto with shaker cabinets, medium wood cabinets and integrated appliances.

White and black distressed kitchen cabinets in this large traditional kitchen.
Photo of a large classic grey and cream u-shaped kitchen/diner in Toronto with beige cabinets, beige splashback, integrated appliances, recessed-panel cabinets, granite worktops, an island, dark hardwood flooring, limestone splashback and beige worktops.
Photo of a large classic grey and cream u-shaped kitchen/diner in Toronto with beige cabinets, beige splashback, integrated appliances, recessed-panel cabinets, granite worktops, an island, dark hardwood flooring, limestone splashback and beige worktops.

This beautiful lake house kitchen design was created by Kim D. Hoegger at Kim Hoegger Home in Rockwell, Texas mixing two-tones of Dura Supreme Cabinetry. Designer Kim Hoegger chose a rustic Knotty Alder wood species with a dark patina stain for the lower base cabinets and kitchen island and contrasted it with a Classic White painted finish for the wall cabinetry above.
This unique and eclectic design brings bright light and character to the home.
Request a FREE Dura Supreme Brochure Packet: http://www.durasupreme.com/request-brochure
Find a Dura Supreme Showroom near you today: http://www.durasupreme.com/dealer-locator
Learn more about Kim Hoegger Home at:
http://www.houzz.com/pro/kdhoegger/kim-d-hoegger
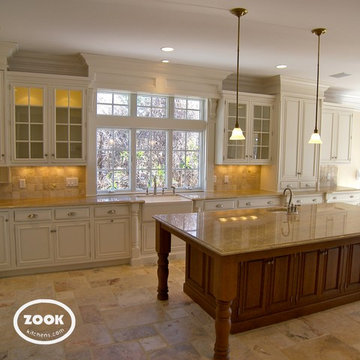
Zook Kitchens
Design ideas for an expansive traditional u-shaped kitchen/diner in Boston with a belfast sink, beaded cabinets, white cabinets, granite worktops, beige splashback, stone tiled splashback, integrated appliances, ceramic flooring and an island.
Design ideas for an expansive traditional u-shaped kitchen/diner in Boston with a belfast sink, beaded cabinets, white cabinets, granite worktops, beige splashback, stone tiled splashback, integrated appliances, ceramic flooring and an island.

Photography by Jonathan Savoie, Nomadic Luxury
Inspiration for a large modern galley kitchen/diner in Toronto with a double-bowl sink, flat-panel cabinets, medium wood cabinets, glass sheet splashback, integrated appliances, white splashback, light hardwood flooring and an island.
Inspiration for a large modern galley kitchen/diner in Toronto with a double-bowl sink, flat-panel cabinets, medium wood cabinets, glass sheet splashback, integrated appliances, white splashback, light hardwood flooring and an island.
Kitchen/Diner with Integrated Appliances Ideas and Designs
9