Kitchen/Diner with Medium Wood Cabinets Ideas and Designs
Refine by:
Budget
Sort by:Popular Today
41 - 60 of 67,491 photos
Item 1 of 3

This outdated kitchen came with flowered wallpaper, narrow connections to Entry and Dining Room, outdated cabinetry and poor workflow. By opening up the ceiling to expose existing beams, widening both entrys and adding taller, angled windows, light now steams into this bright and cheery Mid Century Modern kitchen. The custom Pratt & Larson turquoise tiles add so much interest and tie into the new custom painted blue door. The walnut wood base cabinets add a warm, natural element. A cozy seating area for TV watching, reading and coffee looks out to the new clear cedar fence and landscape.

As with all communal spaces in the house, indoor/outdoor living. Note the 15’ accordion window opening to the outdoor eating/living area. Functionality was a top priority, but the space had to be beautiful as well. The top-stitched leather pulls help soften the look and make it feel more comfortable. We designed every cabinet for specified storage. [For example: The area to the right of the refrigerator with the open shelving: we designed this as “breakfast-central.” This is where the toaster oven, toaster, and Vitamix usually live and can be neatly hidden by the pull-down aluminum tambour doors when not in use. All the items needed for breakfast to get everyone out the door efficiently are located in the refrigerator on the left and cabinet drawers below.]
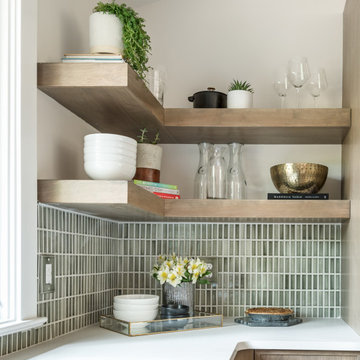
Design ideas for a large midcentury l-shaped kitchen/diner in Nashville with a submerged sink, flat-panel cabinets, medium wood cabinets, engineered stone countertops, green splashback, porcelain splashback, stainless steel appliances, medium hardwood flooring, an island, white worktops and a vaulted ceiling.

This kitchen proves small East sac bungalows can have high function and all the storage of a larger kitchen. A large peninsula overlooks the dining and living room for an open concept. A lower countertop areas gives prep surface for baking and use of small appliances. Geometric hexite tiles by fireclay are finished with pale blue grout, which complements the upper cabinets. The same hexite pattern was recreated by a local artist on the refrigerator panes. A textured striped linen fabric by Ralph Lauren was selected for the interior clerestory windows of the wall cabinets.

Photo of a medium sized midcentury u-shaped kitchen/diner in Austin with a built-in sink, flat-panel cabinets, green splashback, stainless steel appliances, terrazzo flooring, no island, white floors, black worktops and medium wood cabinets.

This design scheme blends femininity, sophistication, and the bling of Art Deco with earthy, natural accents. An amoeba-shaped rug breaks the linearity in the living room that’s furnished with a lady bug-red sleeper sofa with gold piping and another curvy sofa. These are juxtaposed with chairs that have a modern Danish flavor, and the side tables add an earthy touch. The dining area can be used as a work station as well and features an elliptical-shaped table with gold velvet upholstered chairs and bubble chandeliers. A velvet, aubergine headboard graces the bed in the master bedroom that’s painted in a subtle shade of silver. Abstract murals and vibrant photography complete the look. Photography by: Sean Litchfield
---
Project designed by Boston interior design studio Dane Austin Design. They serve Boston, Cambridge, Hingham, Cohasset, Newton, Weston, Lexington, Concord, Dover, Andover, Gloucester, as well as surrounding areas.
For more about Dane Austin Design, click here: https://daneaustindesign.com/
To learn more about this project, click here:
https://daneaustindesign.com/leather-district-loft
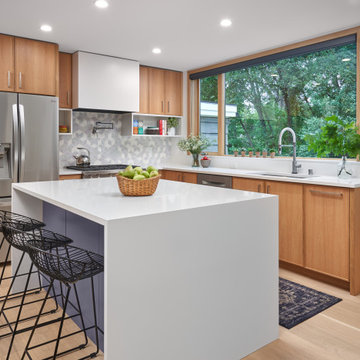
Drew Gray Photography
Interior Photography, Architectural Photography, Landscaping Photography
Minneapolis- St Paul, Minnesota
http://www.drewgrayphoto.com
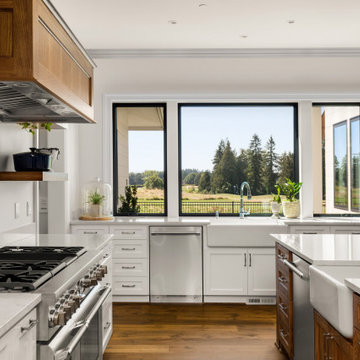
This Modern Farmhouse Kitchen in Black & White is a gorgeous representation of the style. You too can achieve this look with the same crown and case moulding. Crown: 440MUL; Case: 126MUL-SC.
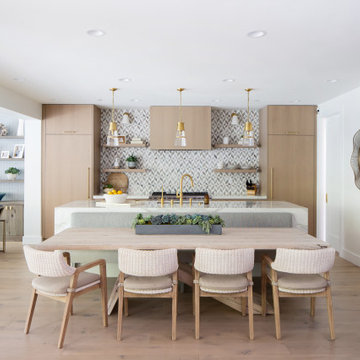
Contemporary kitchen/diner in Orange County with flat-panel cabinets, medium wood cabinets, multi-coloured splashback, integrated appliances, medium hardwood flooring, an island, brown floors and multicoloured worktops.

This is an example of a medium sized contemporary galley kitchen/diner in Sydney with a submerged sink, flat-panel cabinets, medium wood cabinets, glass worktops, grey splashback, stone slab splashback, black appliances, a breakfast bar and grey worktops.
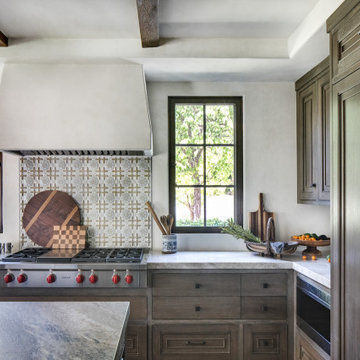
Photo of a large mediterranean u-shaped kitchen/diner in Orange County with a belfast sink, raised-panel cabinets, medium wood cabinets, limestone worktops, blue splashback, ceramic splashback, integrated appliances, travertine flooring, an island, beige floors and grey worktops.

Cabinet Brand: Haas Signature Collection
Wood Species: Rustic Hickory
Cabinet Finish: Pecan
Door Style: Villa
Counter top: Quartz Versatop, Eased edge, Penumbra color
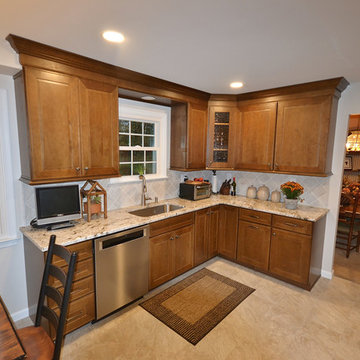
Full kitchen remodel and new luxury vinyl tile. This homes original kitchen needed a personality and we gave it one. Echelon Cabinetry in the Bedford door style in maple wood with a nutmeg stained finish make the new kitchen warm and inviting. Getting rid of the original kitchens dry walled soffits and doing cabinetry and trims to the ceiling added storage and a more appealing look. The granite countertops and tile backsplash work together nicely with the new vinyl tile floors. Vinyl tiles can be grouted and look just like real tile with all the durability but are softer and warmer on the feet. The new vinyl floorings are really something you should definitely check them out if you are considering new flooring for a kitchen or bath remodel.
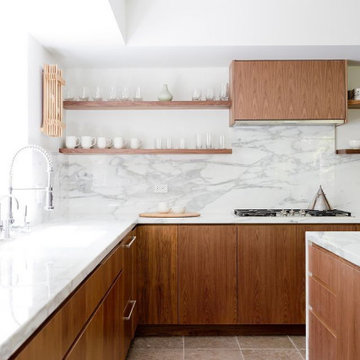
Photo of a large contemporary l-shaped kitchen/diner in Columbus with a submerged sink, flat-panel cabinets, medium wood cabinets, engineered stone countertops, white splashback, marble splashback, black appliances, ceramic flooring, an island, beige floors and white worktops.
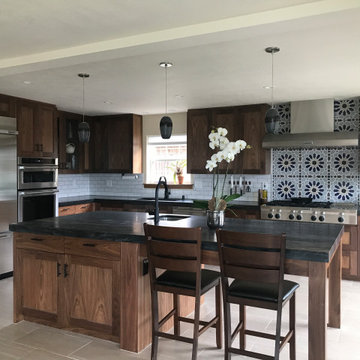
Large custom kitchen with large island. Custom walnut wood cabinetry.
Inspiration for a large traditional l-shaped kitchen/diner in Other with a submerged sink, flat-panel cabinets, medium wood cabinets, granite worktops, multi-coloured splashback, ceramic splashback, stainless steel appliances, ceramic flooring, an island, beige floors and black worktops.
Inspiration for a large traditional l-shaped kitchen/diner in Other with a submerged sink, flat-panel cabinets, medium wood cabinets, granite worktops, multi-coloured splashback, ceramic splashback, stainless steel appliances, ceramic flooring, an island, beige floors and black worktops.

Tech lighting pendants, Hood liner, Modern walnut veneer kitchen with flat slab cabinets, Two level island with quartz tops, Custom metal legs, Black hardware

Design ideas for a large retro l-shaped kitchen/diner in Portland with a submerged sink, flat-panel cabinets, medium wood cabinets, engineered stone countertops, grey splashback, ceramic splashback, integrated appliances, medium hardwood flooring, an island, brown floors and white worktops.
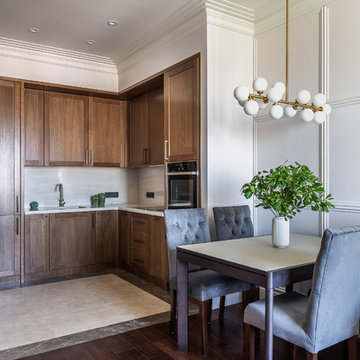
Inspiration for a traditional kitchen/diner in Moscow with medium wood cabinets, white splashback and white worktops.
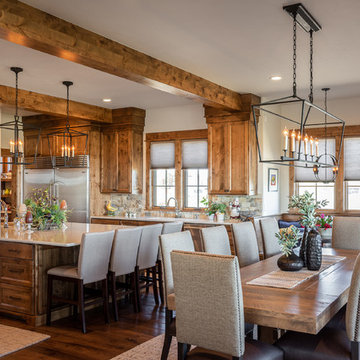
Inspiration for a rustic kitchen/diner in Other with recessed-panel cabinets, medium wood cabinets, multi-coloured splashback, stainless steel appliances, dark hardwood flooring, an island and beige worktops.

The kitchen is designed for two serious home chefs who often entertain guests for dinner parties. Merging the kitchen and dining room into a singular space was a strategic design decision to both foster their style of ‘chefs table’ entertaining, and also make the most efficient use of valuable floor space - a common consideration in most Toronto homes. The table becomes an island-like surface for additional prep space, and also as the surface upon which the meal is eventually enjoyed.
Kitchen/Diner with Medium Wood Cabinets Ideas and Designs
3