Kitchen/Diner with Mirror Splashback Ideas and Designs
Refine by:
Budget
Sort by:Popular Today
161 - 180 of 3,985 photos
Item 1 of 3

The kitchen presents handmade cabinetry in a sophisticated palette of Zoffany silver and soft white Corian surfaces which reflect light streaming in through the French doors.

The new kitchen extension provided a foot print of approx 8.6m by 5.6m. We took a small space out of this footage by elongating the hallway to provide a utility room opposite a full height, double coat cupboard before entering the new kitchen.
As this is a new part of the house we embraced the modernity and choose sleek, handleless blue cabintery. The bronzed mirrored splashback adds warmth as well as maximising the sense of space.
Photography by @paullcraig
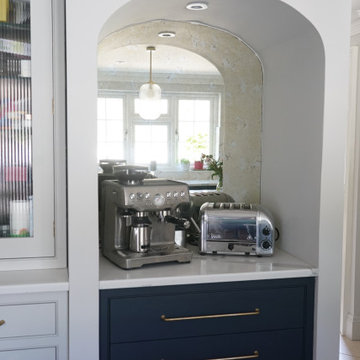
Hand crafted and Hand Painted In-Frame Staff Bead Shaker Kitchen Cabinetry, coffee station with Antique Mirror splashback.
Photo of a medium sized contemporary galley kitchen/diner in Surrey with a belfast sink, shaker cabinets, blue cabinets, quartz worktops, white splashback, mirror splashback, stainless steel appliances, an island and white worktops.
Photo of a medium sized contemporary galley kitchen/diner in Surrey with a belfast sink, shaker cabinets, blue cabinets, quartz worktops, white splashback, mirror splashback, stainless steel appliances, an island and white worktops.
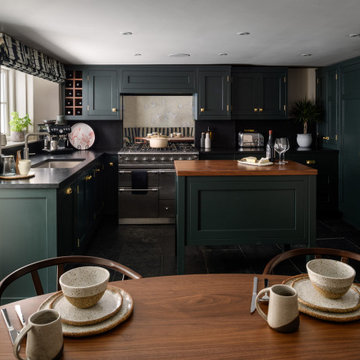
Photo of a medium sized traditional u-shaped kitchen/diner in Other with a built-in sink, shaker cabinets, green cabinets, granite worktops, black splashback, mirror splashback, stainless steel appliances, limestone flooring, an island, black floors and black worktops.
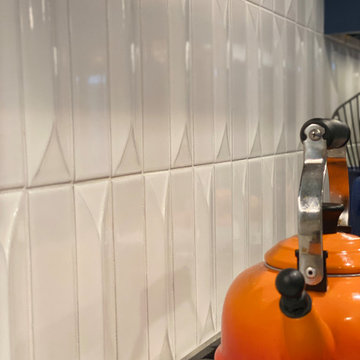
This is a colonial revival home where we added a substantial addition and remodeled most of the existing spaces. The kitchen was enlarged and opens into a new screen porch and back yard.
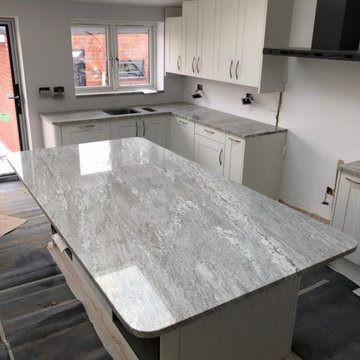
Thunder white granite 30 mm thick made to measure, pictures taken by fitters after installation
Design ideas for a large rural l-shaped kitchen/diner in London with a double-bowl sink, shaker cabinets, beige cabinets, granite worktops, grey splashback, mirror splashback, an island and white worktops.
Design ideas for a large rural l-shaped kitchen/diner in London with a double-bowl sink, shaker cabinets, beige cabinets, granite worktops, grey splashback, mirror splashback, an island and white worktops.
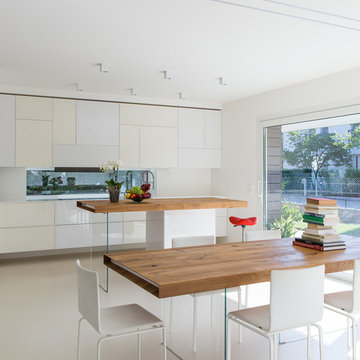
Medium sized modern kitchen/diner in Other with flat-panel cabinets, white cabinets, wood worktops, mirror splashback, white floors, a submerged sink and an island.

Photo of a large modern galley kitchen/diner in Atlanta with a built-in sink, flat-panel cabinets, black cabinets, marble worktops, metallic splashback, mirror splashback, black appliances, light hardwood flooring, an island, beige floors and black worktops.
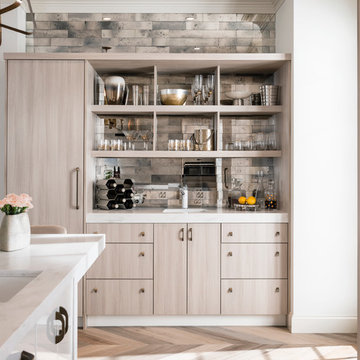
Door Styles: Metropolis Door in Silver Elm Vertical and South Beach Door in Powder
Photographer: The ShadowLight Group
This is an example of a medium sized contemporary l-shaped kitchen/diner in Raleigh with flat-panel cabinets, light wood cabinets, stainless steel appliances, an island, metallic splashback, mirror splashback, composite countertops, a submerged sink, medium hardwood flooring and brown floors.
This is an example of a medium sized contemporary l-shaped kitchen/diner in Raleigh with flat-panel cabinets, light wood cabinets, stainless steel appliances, an island, metallic splashback, mirror splashback, composite countertops, a submerged sink, medium hardwood flooring and brown floors.
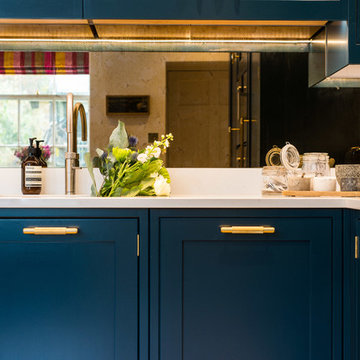
Sean Beagley - photographyandfloorplans.co.uk
Photo of a medium sized modern u-shaped kitchen/diner in Edinburgh with a built-in sink, shaker cabinets, blue cabinets, composite countertops, mirror splashback, stainless steel appliances, light hardwood flooring, a breakfast bar and white worktops.
Photo of a medium sized modern u-shaped kitchen/diner in Edinburgh with a built-in sink, shaker cabinets, blue cabinets, composite countertops, mirror splashback, stainless steel appliances, light hardwood flooring, a breakfast bar and white worktops.
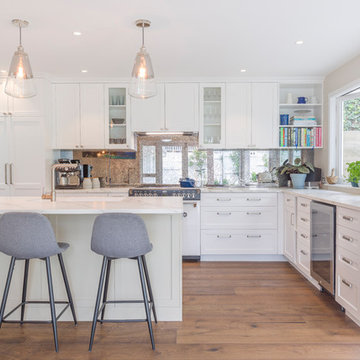
This white on white kitchen has added luxury and interest with features such as glass fronted cabinets, open shelves and a stunning antique mirror splash back.
Photos by Kallan McLeod
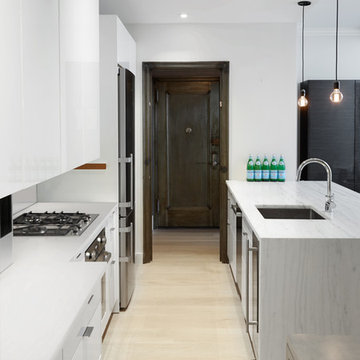
Photography by Jon Shireman
Inspiration for a small contemporary galley kitchen/diner in New York with a submerged sink, flat-panel cabinets, white cabinets, marble worktops, metallic splashback, mirror splashback, stainless steel appliances, light hardwood flooring, a breakfast bar and beige floors.
Inspiration for a small contemporary galley kitchen/diner in New York with a submerged sink, flat-panel cabinets, white cabinets, marble worktops, metallic splashback, mirror splashback, stainless steel appliances, light hardwood flooring, a breakfast bar and beige floors.
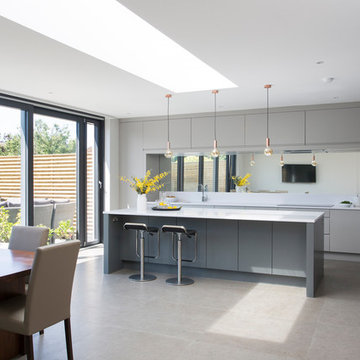
Photo of a medium sized contemporary kitchen/diner in Other with quartz worktops, metallic splashback, mirror splashback and an island.
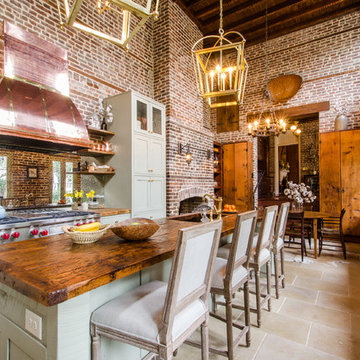
Inspiration for a large farmhouse galley kitchen/diner in Charleston with a submerged sink, metallic splashback, mirror splashback, stainless steel appliances and an island.
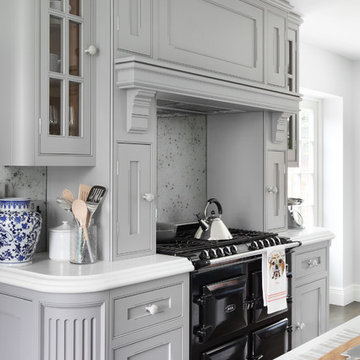
The kitchen presents handmade cabinetry in a sophisticated palette of Zoffany silver and soft white Corian surfaces which reflect light streaming in through the French doors.
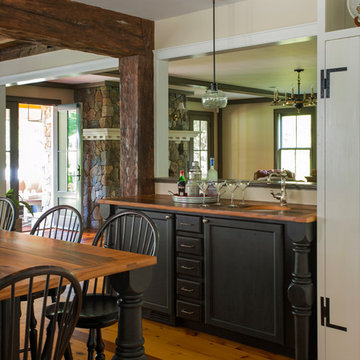
When Cummings Architects first met with the owners of this understated country farmhouse, the building’s layout and design was an incoherent jumble. The original bones of the building were almost unrecognizable. All of the original windows, doors, flooring, and trims – even the country kitchen – had been removed. Mathew and his team began a thorough design discovery process to find the design solution that would enable them to breathe life back into the old farmhouse in a way that acknowledged the building’s venerable history while also providing for a modern living by a growing family.
The redesign included the addition of a new eat-in kitchen, bedrooms, bathrooms, wrap around porch, and stone fireplaces. To begin the transforming restoration, the team designed a generous, twenty-four square foot kitchen addition with custom, farmers-style cabinetry and timber framing. The team walked the homeowners through each detail the cabinetry layout, materials, and finishes. Salvaged materials were used and authentic craftsmanship lent a sense of place and history to the fabric of the space.
The new master suite included a cathedral ceiling showcasing beautifully worn salvaged timbers. The team continued with the farm theme, using sliding barn doors to separate the custom-designed master bath and closet. The new second-floor hallway features a bold, red floor while new transoms in each bedroom let in plenty of light. A summer stair, detailed and crafted with authentic details, was added for additional access and charm.
Finally, a welcoming farmer’s porch wraps around the side entry, connecting to the rear yard via a gracefully engineered grade. This large outdoor space provides seating for large groups of people to visit and dine next to the beautiful outdoor landscape and the new exterior stone fireplace.
Though it had temporarily lost its identity, with the help of the team at Cummings Architects, this lovely farmhouse has regained not only its former charm but also a new life through beautifully integrated modern features designed for today’s family.
Photo by Eric Roth
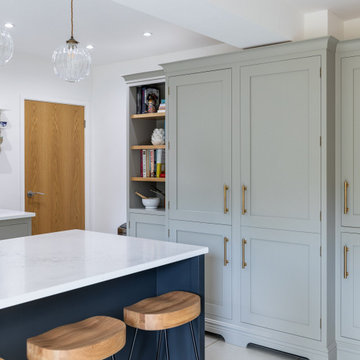
A light, bright open plan kitchen with ample space to dine, cook and store everything that needs to be tucked away.
As always, our bespoke kitchens are designed and built to suit lifestyle and family needs and this one is no exception. Plenty of island seating and really importantly, lots of room to move around it. Large cabinets and deep drawers for convenient storage plus accessible shelving for cook books and a wine fridge perfectly positioned for the cook! Look closely and you’ll see that the larder is shallow in depth. This was deliberately (and cleverly!) designed to accommodate a large beam behind the back of the cabinet, yet still allows this run of cabinets to look balanced.
We’re loving the distinctive brass handles by Armac Martin against the Hardwicke White paint colour on the cabinetry - along with the Hand Silvered Antiqued mirror splashback there’s plenty of up-to-the-minute design details which ensure this classic shaker is contemporary yes classic in equal measure.
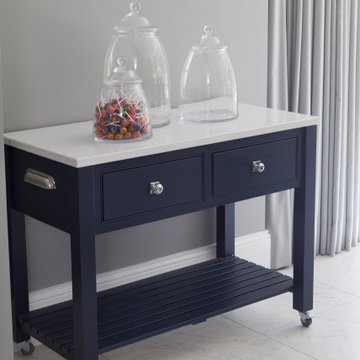
Classical kitchen with Navy hand painted finish with Silestone quartz work surfaces & mirror splash back.
Design ideas for a large traditional u-shaped kitchen/diner in Dublin with a belfast sink, beaded cabinets, blue cabinets, quartz worktops, metallic splashback, mirror splashback, stainless steel appliances, ceramic flooring, an island, white floors and white worktops.
Design ideas for a large traditional u-shaped kitchen/diner in Dublin with a belfast sink, beaded cabinets, blue cabinets, quartz worktops, metallic splashback, mirror splashback, stainless steel appliances, ceramic flooring, an island, white floors and white worktops.
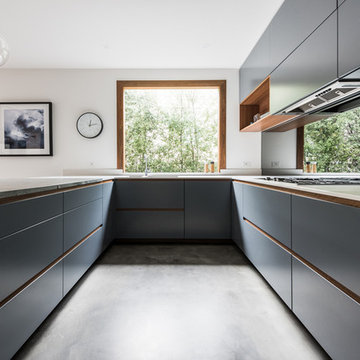
May Photography
This is an example of a large contemporary u-shaped kitchen/diner in Melbourne with a submerged sink, flat-panel cabinets, blue cabinets, granite worktops, metallic splashback, mirror splashback, black appliances, concrete flooring, a breakfast bar, grey floors and grey worktops.
This is an example of a large contemporary u-shaped kitchen/diner in Melbourne with a submerged sink, flat-panel cabinets, blue cabinets, granite worktops, metallic splashback, mirror splashback, black appliances, concrete flooring, a breakfast bar, grey floors and grey worktops.

Photo of a large modern galley kitchen/diner in Atlanta with a built-in sink, flat-panel cabinets, black cabinets, marble worktops, metallic splashback, mirror splashback, black appliances, light hardwood flooring, an island, beige floors and black worktops.
Kitchen/Diner with Mirror Splashback Ideas and Designs
9