Kitchen/Diner with Multi-coloured Splashback Ideas and Designs
Refine by:
Budget
Sort by:Popular Today
81 - 100 of 54,322 photos
Item 1 of 3
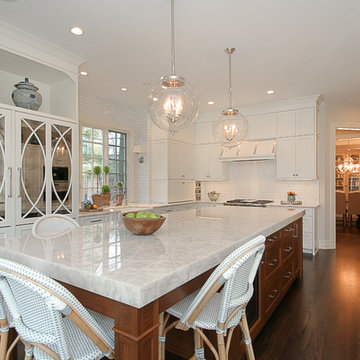
Focus Pocus
Large classic l-shaped kitchen/diner in Chicago with a belfast sink, shaker cabinets, white cabinets, quartz worktops, multi-coloured splashback, stainless steel appliances, dark hardwood flooring, an island and ceramic splashback.
Large classic l-shaped kitchen/diner in Chicago with a belfast sink, shaker cabinets, white cabinets, quartz worktops, multi-coloured splashback, stainless steel appliances, dark hardwood flooring, an island and ceramic splashback.
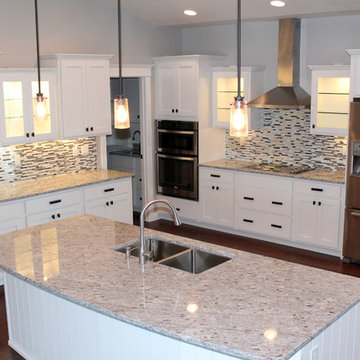
Photo of a large traditional l-shaped kitchen/diner in Other with a double-bowl sink, recessed-panel cabinets, white cabinets, granite worktops, glass tiled splashback, stainless steel appliances, medium hardwood flooring, an island and multi-coloured splashback.

Sleek white faux wood contemporary kitchen with multi level/ two color island. Flush pantry /refrigerator wall. True kosher kitchen featuring two cook tops, four ovens, two sinks and two dishwashers.
f8images by Craig Kozun-Young
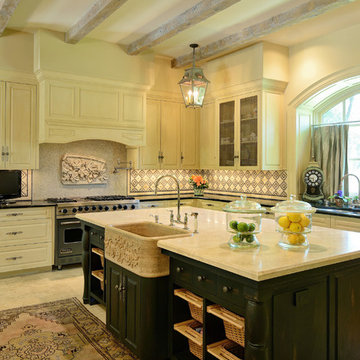
Trey Hunter Photography
Photo of a large classic l-shaped kitchen/diner in Houston with an island, a belfast sink, raised-panel cabinets, dark wood cabinets, granite worktops, multi-coloured splashback, mosaic tiled splashback, stainless steel appliances and limestone flooring.
Photo of a large classic l-shaped kitchen/diner in Houston with an island, a belfast sink, raised-panel cabinets, dark wood cabinets, granite worktops, multi-coloured splashback, mosaic tiled splashback, stainless steel appliances and limestone flooring.
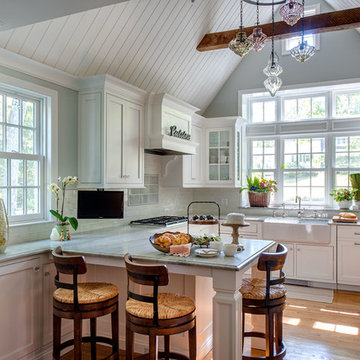
The vaulted white panel ceiling and windows that bring in lots of natural light help this kitchen feel open and airy. White cabinetry and grey marble countertops are accented with polished chrome and glass accents. The ivory subway tile backsplash is accented with decorative blue-green ceramic tile above the cooktop. Rustic decorative beams help maintain a farmhouse quality in this modern space.
Ilir Rizaj
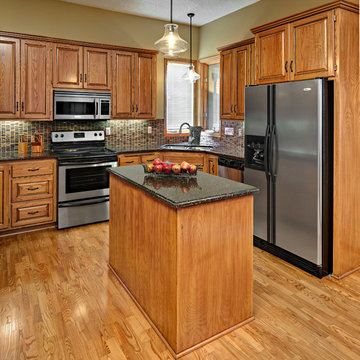
ehlen creative communications
Design ideas for a large traditional u-shaped kitchen/diner in Minneapolis with a submerged sink, raised-panel cabinets, light wood cabinets, engineered stone countertops, multi-coloured splashback, mosaic tiled splashback, stainless steel appliances, light hardwood flooring, an island and beige floors.
Design ideas for a large traditional u-shaped kitchen/diner in Minneapolis with a submerged sink, raised-panel cabinets, light wood cabinets, engineered stone countertops, multi-coloured splashback, mosaic tiled splashback, stainless steel appliances, light hardwood flooring, an island and beige floors.

Design ideas for an expansive traditional l-shaped kitchen/diner in Chicago with grey cabinets, quartz worktops, stainless steel appliances, dark hardwood flooring, an island, a submerged sink, beaded cabinets, multi-coloured splashback, stone tiled splashback and brown floors.

A Gilmans Kitchens and Baths - Design Build Project (REMMIES Award Winning Kitchen)
The original kitchen lacked counter space and seating for the homeowners and their family and friends. It was important for the homeowners to utilize every inch of usable space for storage, function and entertaining, so many organizational inserts were used in the kitchen design. Bamboo cabinets, cork flooring and neolith countertops were used in the design.
Storage Solutions include a spice pull-out, towel pull-out, pantry pull outs and lemans corner cabinets. Bifold lift up cabinets were also used for convenience. Special organizational inserts were used in the Pantry cabinets for maximum organization.
Check out more kitchens by Gilmans Kitchens and Baths!
http://www.gkandb.com/
DESIGNER: JANIS MANACSA
PHOTOGRAPHER: TREVE JOHNSON
CABINETS: DEWILS CABINETRY

When this suburban family decided to renovate their kitchen, they knew that they wanted a little more space. Advance Design worked together with the homeowner to design a kitchen that would work for a large family who loved to gather regularly and always ended up in the kitchen! So the project began with extending out an exterior wall to accommodate a larger island and more moving-around space between the island and the perimeter cabinetry.
Style was important to the cook, who began collecting accessories and photos of the look she loved for months prior to the project design. She was drawn to the brightness of whites and grays, and the design accentuated this color palette brilliantly with the incorporation of a warm shade of brown woods that originated from a dining room table that was a family favorite. Classic gray and white cabinetry from Dura Supreme hits the mark creating a perfect balance between bright and subdued. Hints of gray appear in the bead board detail peeking just behind glass doors, and in the application of the handsome floating wood shelves between cabinets. White subway tile is made extra interesting with the application of dark gray grout lines causing it to be a subtle but noticeable detail worthy of attention.
Suede quartz Silestone graces the countertops with a soft matte hint of color that contrasts nicely with the presence of white painted cabinetry finished smartly with the brightness of a milky white farm sink. Old melds nicely with new, as antique bronze accents are sprinkled throughout hardware and fixtures, and work together unassumingly with the sleekness of stainless steel appliances.
The grace and timelessness of this sparkling new kitchen maintains the charm and character of a space that has seen generations past. And now this family will enjoy this new space for many more generations to come in the future with the help of the team at Advance Design Studio.
Dura Supreme Cabinetry
Photographer: Joe Nowak
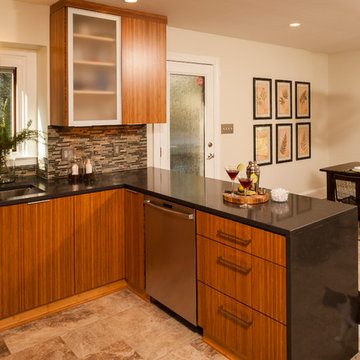
It is all in the details! I worked hard with Heidi Fusik Interiors and the homeowner to make the most of this small space. Behind these beautiful 3 ply bamboo doors there is a space for everything including trash and recycling, spices, cutting boards and sheet pans, pots, pans, plates and even the cat food!
The simplicity and clean lines of this kitchen make this small space feel spacious and the subtle details make it feel rich!
Photos by Steven Whitsitt
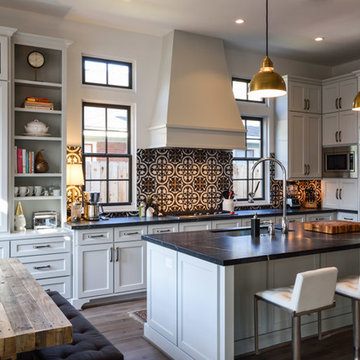
www.archphotogroup.com
Inspiration for a large classic l-shaped kitchen/diner in Houston with a submerged sink, shaker cabinets, white cabinets, soapstone worktops, multi-coloured splashback, cement tile splashback, stainless steel appliances, medium hardwood flooring and an island.
Inspiration for a large classic l-shaped kitchen/diner in Houston with a submerged sink, shaker cabinets, white cabinets, soapstone worktops, multi-coloured splashback, cement tile splashback, stainless steel appliances, medium hardwood flooring and an island.

Scott Amundson
Design ideas for a medium sized classic l-shaped kitchen/diner in Minneapolis with raised-panel cabinets, multi-coloured splashback, integrated appliances, dark hardwood flooring, an island, a submerged sink, grey cabinets, granite worktops, porcelain splashback and brown floors.
Design ideas for a medium sized classic l-shaped kitchen/diner in Minneapolis with raised-panel cabinets, multi-coloured splashback, integrated appliances, dark hardwood flooring, an island, a submerged sink, grey cabinets, granite worktops, porcelain splashback and brown floors.

Inspiration for a farmhouse u-shaped kitchen/diner in Grand Rapids with a belfast sink, flat-panel cabinets, distressed cabinets, soapstone worktops, multi-coloured splashback, terracotta splashback, integrated appliances, slate flooring and a breakfast bar.
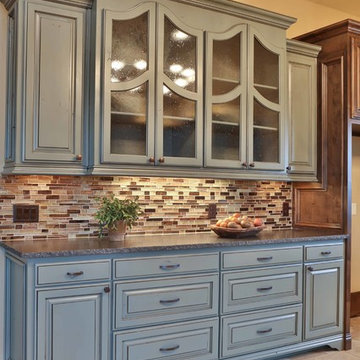
This is an example of a medium sized traditional l-shaped kitchen/diner in Oklahoma City with raised-panel cabinets, blue cabinets, granite worktops, multi-coloured splashback, matchstick tiled splashback, stainless steel appliances and travertine flooring.
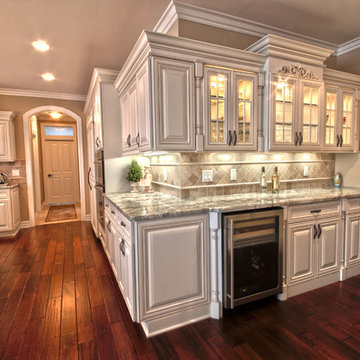
This is an example of a large mediterranean u-shaped kitchen/diner in Detroit with raised-panel cabinets, white cabinets, engineered stone countertops, multi-coloured splashback, ceramic splashback, integrated appliances, medium hardwood flooring and an island.

Photography by Garrett Rowland Photography
Designed by Pete Cardamone
Rustic u-shaped kitchen/diner in Philadelphia with a belfast sink, recessed-panel cabinets, grey cabinets, stainless steel appliances, medium hardwood flooring and multi-coloured splashback.
Rustic u-shaped kitchen/diner in Philadelphia with a belfast sink, recessed-panel cabinets, grey cabinets, stainless steel appliances, medium hardwood flooring and multi-coloured splashback.

Reconfiguration of the exising kitchen/living room area yielded a more gracious entertaining space with unobstructed views and natural lighting.
The pre-finished flooring is a 5" width plank from Dansk Hardwood: Vintage Birch Hard-scraped Solid in the "Toast" finish with satin sheen. Last I checked, it was discontinued by the manufacturer.
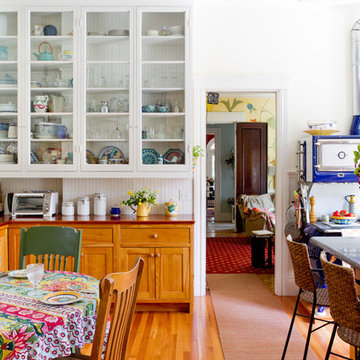
Photo: Rikki Snyder © 2013 Houzz
Inspiration for a bohemian kitchen/diner in Boston with wood worktops, glass-front cabinets, white cabinets, multi-coloured splashback and coloured appliances.
Inspiration for a bohemian kitchen/diner in Boston with wood worktops, glass-front cabinets, white cabinets, multi-coloured splashback and coloured appliances.
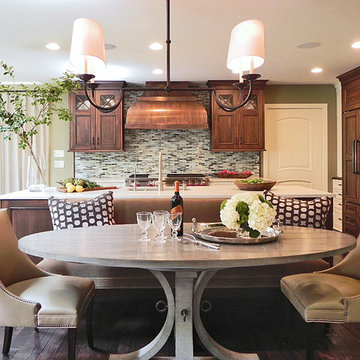
Interior Design by Smith & Thomasson Interiors. White painted built-ins and dark wood accents pull together this once disjointed kitchen, dining area and sitting room. As gourmet cooks and gracious hosts, the Owners primary goal for the residential remodel was to create an open space that would be perfect for entertaining and family gatherings.
The first course of action in opening up the kitchen was to remove the floor to ceiling bookshelves that obscured the view to the living and dining areas. A furniture-style island and banquette now occupy the space and graciously create a central gathering area around a beautifully appointed pedestal dining table with a wood planked top. Clear views are experienced from all angles of the space now and are conducive to socialization between chef and guests.
The range wall is highlighted by a custom copper range hood anchored on a full height backsplash of glass tile made from recycled glass bottles, a modern interpretation of the classic subway tile pattern. Flanking the hood are wood accented upper cabinets with seeded glass insets and painted base cabinets creating a symmetrical elevation. A wall of floor to ceiling timeless flat panel storage cabinets line the back wall of the kitchen, creating a backdrop for the distressed wood armoire style paneled refrigerator. The painted cabinetry extends past the entrance into the sitting area where the existing wood burning fireplace was updated with paneling to match the new cabinetry. Classic neutral furnishings with subtle patterns in the sitting area create the perfect place to read a book or converse with a friend.
Immediately upon completion, the Owner’s began cooking and entertaining in their new space. Successful on all counts, the remodel has created a casual yet elegant Great Room in which to spend time with family and friends.

Photo Credit: Roger Turk
Inspiration for a medium sized traditional l-shaped kitchen/diner in Seattle with a submerged sink, white cabinets, soapstone worktops, shaker cabinets, medium hardwood flooring, an island, multi-coloured splashback, mosaic tiled splashback, integrated appliances and brown floors.
Inspiration for a medium sized traditional l-shaped kitchen/diner in Seattle with a submerged sink, white cabinets, soapstone worktops, shaker cabinets, medium hardwood flooring, an island, multi-coloured splashback, mosaic tiled splashback, integrated appliances and brown floors.
Kitchen/Diner with Multi-coloured Splashback Ideas and Designs
5