Kitchen/Diner with Multi-coloured Splashback Ideas and Designs
Refine by:
Budget
Sort by:Popular Today
101 - 120 of 54,322 photos
Item 1 of 3

Photo Credit: Roger Turk
Inspiration for a medium sized traditional l-shaped kitchen/diner in Seattle with a submerged sink, white cabinets, soapstone worktops, shaker cabinets, medium hardwood flooring, an island, multi-coloured splashback, mosaic tiled splashback, integrated appliances and brown floors.
Inspiration for a medium sized traditional l-shaped kitchen/diner in Seattle with a submerged sink, white cabinets, soapstone worktops, shaker cabinets, medium hardwood flooring, an island, multi-coloured splashback, mosaic tiled splashback, integrated appliances and brown floors.
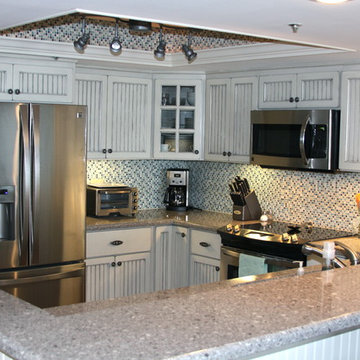
Design ideas for a medium sized traditional l-shaped kitchen/diner in Orlando with a submerged sink, recessed-panel cabinets, white cabinets, granite worktops, multi-coloured splashback, mosaic tiled splashback, stainless steel appliances and a breakfast bar.

When other firms refused we steped to the challenge of designing this small space kitchen! Midway through I lamented accepting but we plowed through to this fabulous conclusion. Flooring natural bamboo planks, custom designed maple cabinetry in custom stain, Granite counter top- ubatuba , backsplash slate tiles, Paint BM HC-65 Alexaner Robertson Photography
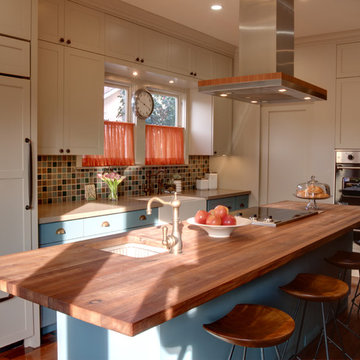
The large island with butcher block countertop is inviting for any occasion.
This is an example of a medium sized classic galley kitchen/diner in Los Angeles with a belfast sink, shaker cabinets, beige cabinets, wood worktops, multi-coloured splashback, ceramic splashback, stainless steel appliances, medium hardwood flooring and an island.
This is an example of a medium sized classic galley kitchen/diner in Los Angeles with a belfast sink, shaker cabinets, beige cabinets, wood worktops, multi-coloured splashback, ceramic splashback, stainless steel appliances, medium hardwood flooring and an island.
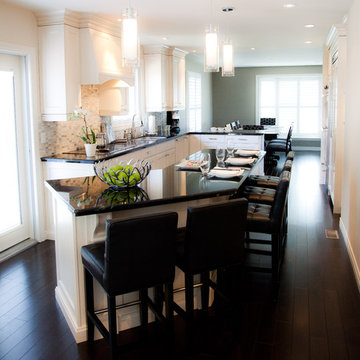
Inspiration for a traditional kitchen/diner in Toronto with recessed-panel cabinets, white cabinets and multi-coloured splashback.

Storage Solutions - A lid partion at the back of a wide, deep drawer neatly stores pot and pan lids for easy access.
“Loft” Living originated in Paris when artists established studios in abandoned warehouses to accommodate the oversized paintings popular at the time. Modern loft environments idealize the characteristics of their early counterparts with high ceilings, exposed beams, open spaces, and vintage flooring or brickwork. Soaring windows frame dramatic city skylines, and interior spaces pack a powerful visual punch with their clean lines and minimalist approach to detail. Dura Supreme cabinetry coordinates perfectly within this design genre with sleek contemporary door styles and equally sleek interiors.
This kitchen features Moda cabinet doors with vertical grain, which gives this kitchen its sleek minimalistic design. Lofted design often starts with a neutral color then uses a mix of raw materials, in this kitchen we’ve mixed in brushed metal throughout using Aluminum Framed doors, stainless steel hardware, stainless steel appliances, and glazed tiles for the backsplash.
Request a FREE Brochure:
http://www.durasupreme.com/request-brochure
Find a dealer near you today:
http://www.durasupreme.com/dealer-locator

This warm and inviting Tuscan inspired kitchen is located in a lovely little neighborhood in Durham, North Carolina. Here, warm cream cabinets are accented beautifully with Cambria Canterbury Quartz countertops, Jerusalem Gold limestone backsplashes, and bronze accents. The stainless steel appliances and Kohler stainless steel Simplice faucet provide a nice contrast to the dark bronze hardware, tile inserts, and light fixtures. The existing breakfast room light fixture, table, and chairs blend beautifully with the new selections in the room. New hardwood floors, finished to match the existing throughout the house, work fabulously with the warm yellow walls. The careful selection of cabinetry storage inserts and brand new pantry storage units make this kitchen a wonderfully functional space and a great place for both family meals and entertaining.
copyright 2012 marilyn peryer photography

Fabulous workable kitchen with high ceilings, custom hewn beams, beautiful dining area with lots of light and tons of storage space.
Photo of a traditional u-shaped kitchen/diner in Los Angeles with raised-panel cabinets, beige cabinets, a submerged sink, multi-coloured splashback, matchstick tiled splashback, stainless steel appliances, dark hardwood flooring and an island.
Photo of a traditional u-shaped kitchen/diner in Los Angeles with raised-panel cabinets, beige cabinets, a submerged sink, multi-coloured splashback, matchstick tiled splashback, stainless steel appliances, dark hardwood flooring and an island.
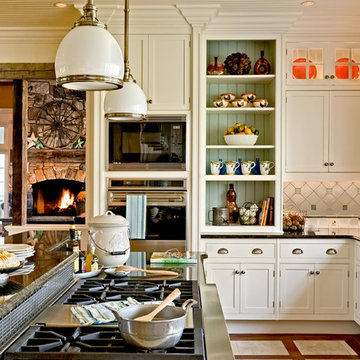
Country Home. Photographer: Rob Karosis
Inspiration for a classic kitchen/diner in New York with recessed-panel cabinets, stainless steel appliances, white cabinets, granite worktops, multi-coloured splashback, a belfast sink and ceramic splashback.
Inspiration for a classic kitchen/diner in New York with recessed-panel cabinets, stainless steel appliances, white cabinets, granite worktops, multi-coloured splashback, a belfast sink and ceramic splashback.
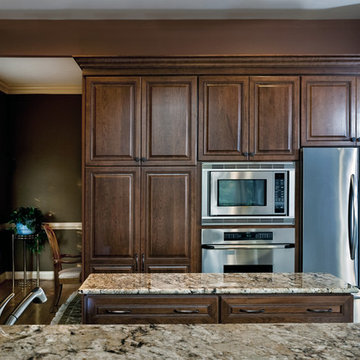
The center island features cabinetry and drawers on the sink side. Behind, the pantry area fits a full-height cabinet, double ovens, and a refrigerator with bottom-mount freezer.

This kitchen was 100% designed with entertaining in mind! From the expansive countertops to the fabulous wooden butcher block addition to the island surface - we love the versatility of the space and imagine holidays here must be supreme! There is a huge amount of storage in this kitchen with all the cabinets and drawers, too. Classic colors, warm and cozy, just pure kitchen perfection!
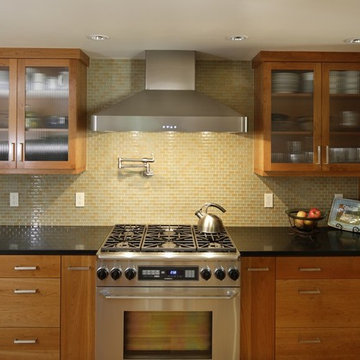
We opened up a small galley kitchen, a small dining room, and a family room into one living space.
Project by Portland interior design studio Jenni Leasia Interior Design. Also serving Lake Oswego, West Linn, Vancouver, Sherwood, Camas, Oregon City, Beaverton, and the whole of Greater Portland.
For more about Jenni Leasia Interior Design, click here: https://www.jennileasiadesign.com/
To learn more about this project, click here:
https://www.jennileasiadesign.com/dunthorpe-kitchen-renovation

Bespoke made angular kitchen island tapers due to width of kitchen area
This is an example of a medium sized contemporary cream and black l-shaped kitchen/diner in London with an integrated sink, flat-panel cabinets, black cabinets, composite countertops, multi-coloured splashback, ceramic splashback, black appliances, porcelain flooring, an island, grey floors, white worktops, a coffered ceiling and feature lighting.
This is an example of a medium sized contemporary cream and black l-shaped kitchen/diner in London with an integrated sink, flat-panel cabinets, black cabinets, composite countertops, multi-coloured splashback, ceramic splashback, black appliances, porcelain flooring, an island, grey floors, white worktops, a coffered ceiling and feature lighting.

Expansive traditional single-wall kitchen/diner in Charleston with a submerged sink, shaker cabinets, white cabinets, marble worktops, multi-coloured splashback, stainless steel appliances, dark hardwood flooring, an island and glass tiled splashback.

Design ideas for a large traditional galley kitchen/diner in Los Angeles with a submerged sink, recessed-panel cabinets, grey cabinets, multi-coloured splashback, porcelain splashback, integrated appliances, porcelain flooring, an island, brown floors and grey worktops.

Inspiration for a medium sized rustic single-wall kitchen/diner in Boston with a submerged sink, shaker cabinets, blue cabinets, multi-coloured splashback, mosaic tiled splashback, stainless steel appliances, light hardwood flooring, an island, brown floors and grey worktops.
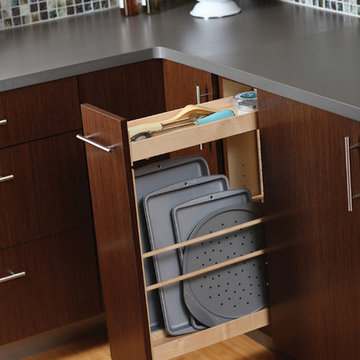
Storage Solutions - Tray storage in a pull-out offers a practical and convenient use of space (BPOC-TS or BPOF-TS).
“Loft” Living originated in Paris when artists established studios in abandoned warehouses to accommodate the oversized paintings popular at the time. Modern loft environments idealize the characteristics of their early counterparts with high ceilings, exposed beams, open spaces, and vintage flooring or brickwork. Soaring windows frame dramatic city skylines, and interior spaces pack a powerful visual punch with their clean lines and minimalist approach to detail. Dura Supreme cabinetry coordinates perfectly within this design genre with sleek contemporary door styles and equally sleek interiors.
This kitchen features Moda cabinet doors with vertical grain, which gives this kitchen its sleek minimalistic design. Lofted design often starts with a neutral color then uses a mix of raw materials, in this kitchen we’ve mixed in brushed metal throughout using Aluminum Framed doors, stainless steel hardware, stainless steel appliances, and glazed tiles for the backsplash.
Request a FREE Brochure:
http://www.durasupreme.com/request-brochure
Find a dealer near you today:
http://www.durasupreme.com/dealer-locator

Photo by Grey Crawford
This is an example of a medium sized classic kitchen/diner in Los Angeles with stainless steel appliances, raised-panel cabinets, dark wood cabinets, multi-coloured splashback, mosaic tiled splashback, a belfast sink, engineered stone countertops, dark hardwood flooring, an island, brown floors and white worktops.
This is an example of a medium sized classic kitchen/diner in Los Angeles with stainless steel appliances, raised-panel cabinets, dark wood cabinets, multi-coloured splashback, mosaic tiled splashback, a belfast sink, engineered stone countertops, dark hardwood flooring, an island, brown floors and white worktops.

Au cœur de la place du Pin à Nice, cet appartement autrefois sombre et délabré a été métamorphosé pour faire entrer la lumière naturelle. Nous avons souhaité créer une architecture à la fois épurée, intimiste et chaleureuse. Face à son état de décrépitude, une rénovation en profondeur s’imposait, englobant la refonte complète du plancher et des travaux de réfection structurale de grande envergure.
L’une des transformations fortes a été la dépose de la cloison qui séparait autrefois le salon de l’ancienne chambre, afin de créer un double séjour. D’un côté une cuisine en bois au design minimaliste s’associe harmonieusement à une banquette cintrée, qui elle, vient englober une partie de la table à manger, en référence à la restauration. De l’autre côté, l’espace salon a été peint dans un blanc chaud, créant une atmosphère pure et une simplicité dépouillée. L’ensemble de ce double séjour est orné de corniches et une cimaise partiellement cintrée encadre un miroir, faisant de cet espace le cœur de l’appartement.
L’entrée, cloisonnée par de la menuiserie, se détache visuellement du double séjour. Dans l’ancien cellier, une salle de douche a été conçue, avec des matériaux naturels et intemporels. Dans les deux chambres, l’ambiance est apaisante avec ses lignes droites, la menuiserie en chêne et les rideaux sortants du plafond agrandissent visuellement l’espace, renforçant la sensation d’ouverture et le côté épuré.

Inspiration for a classic u-shaped kitchen/diner in Chicago with a submerged sink, recessed-panel cabinets, light wood cabinets, marble worktops, multi-coloured splashback, marble splashback, integrated appliances, medium hardwood flooring, an island, brown floors and multicoloured worktops.
Kitchen/Diner with Multi-coloured Splashback Ideas and Designs
6