Kitchen/Diner with No Island Ideas and Designs
Refine by:
Budget
Sort by:Popular Today
121 - 140 of 56,353 photos
Item 1 of 4
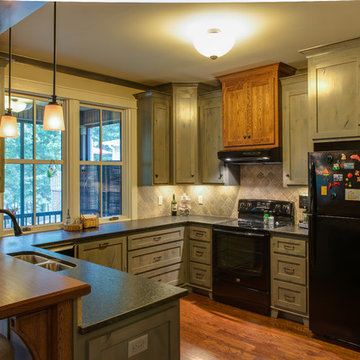
Mark Hoyle
Inspiration for a medium sized traditional u-shaped kitchen/diner in Other with a double-bowl sink, shaker cabinets, green cabinets, soapstone worktops, beige splashback, ceramic splashback, black appliances, medium hardwood flooring and no island.
Inspiration for a medium sized traditional u-shaped kitchen/diner in Other with a double-bowl sink, shaker cabinets, green cabinets, soapstone worktops, beige splashback, ceramic splashback, black appliances, medium hardwood flooring and no island.

The kitchen is very compact yet functional, spacious and light. Photo: Chibi Moku
Photo of a small contemporary galley kitchen/diner in Los Angeles with a single-bowl sink, flat-panel cabinets, light wood cabinets, wood worktops, stainless steel appliances, medium hardwood flooring and no island.
Photo of a small contemporary galley kitchen/diner in Los Angeles with a single-bowl sink, flat-panel cabinets, light wood cabinets, wood worktops, stainless steel appliances, medium hardwood flooring and no island.
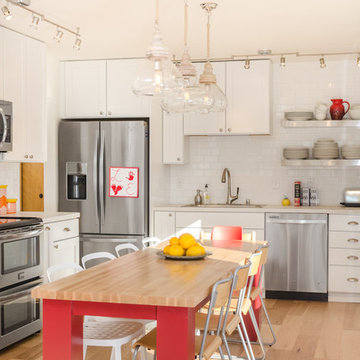
Designer Fernanda Conrad of K&W Interiors chose Merillat Tolani Cotton white cabinets extended to the ceiling to maximize the space and give the illusion of height. Stainless steel open shelves provide roomy storage and enhance the decor. The white gloss subway tile used for the backsplash provides the classic, clean look our client wanted, while the mix of Formica laminate and unfinished butcher block countertops give the kitchen interest. The old carpet and vinyl were replaced with a beautiful engineered, hand-scraped hickory floor throughout the entire first floor. Lastly, our client needed a table to accommodate her large extended family. We custom built the table from maple finished butcher block and Cayenne painted chunky legs to give the room a pop of color. With a modification to the sliding doors, and the right appliances and lighting fixtures, this kitchen became the bright, welcoming environment with a modern vibe that has become the heart of this home.
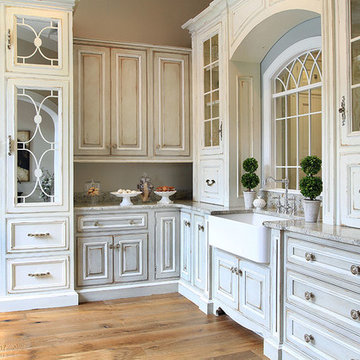
The Cabinet Shoppe
Location: Jacksonville, FL, USA
This kitchen is located in our showroom in Tapestry Park.
and features Habersham Cabinetry. The Cabinetry features two colors - Antique White and Continental Blue with White Highlights. It has two tower units on each side of the farmhouse sink, as well as a decorative curved arch which follows a curved window top. Two large utility cabinets are accented with large mirrored doors on both top and bottom.
Photographed by Jessie Preza

Design and Photo by Theresa M Sterbis
All selections made and sourced by homeowner.
This is an example of a medium sized traditional kitchen/diner in San Francisco with a belfast sink, recessed-panel cabinets, white cabinets, granite worktops, green splashback, metro tiled splashback, stainless steel appliances, medium hardwood flooring and no island.
This is an example of a medium sized traditional kitchen/diner in San Francisco with a belfast sink, recessed-panel cabinets, white cabinets, granite worktops, green splashback, metro tiled splashback, stainless steel appliances, medium hardwood flooring and no island.

DeWils custom cabinets
This is an example of a large classic kitchen/diner in Albuquerque with a submerged sink, flat-panel cabinets, medium wood cabinets, engineered stone countertops, green splashback, glass tiled splashback, stainless steel appliances, dark hardwood flooring and no island.
This is an example of a large classic kitchen/diner in Albuquerque with a submerged sink, flat-panel cabinets, medium wood cabinets, engineered stone countertops, green splashback, glass tiled splashback, stainless steel appliances, dark hardwood flooring and no island.
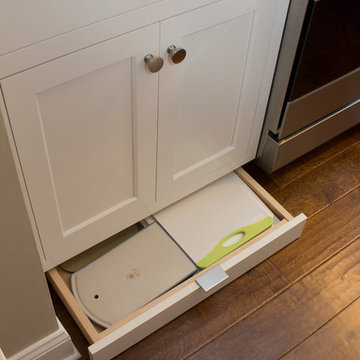
Maximizing the functionality of this space, and coordinating the new kitchen with the beautiful remodel completed previously by the client were the two most important aspects of this project. The existing spaces are elegantly decorated with an open plan, dark hardwood floors, and natural stone accents. The new, lighter, more open kitchen flows beautifully into the client’s existing dining room space. Satin nickel hardware blends with the stainless steel appliances and matches the satin nickel details throughout the home. The fully integrated refrigerator next to the narrow pull-out pantry cabinet, take up less visual weight than a traditional stainless steel appliance and the two combine to provide fantastic storage. The glass cabinet doors and decorative lighting beautifully highlight the client’s glassware and dishes. Finished with white subway tile, Dreamy Marfil quartz countertops, and a warm natural wood blind; the space warm, inviting, elegant, and extremely functional.
copyright 2013 marilyn peryer photography
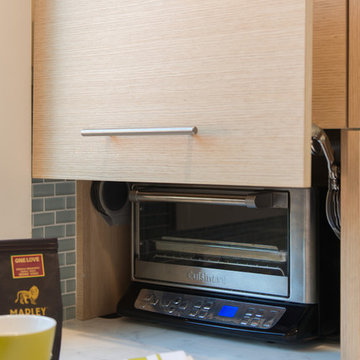
Sean Malone Photography
Design ideas for a medium sized contemporary l-shaped kitchen/diner in San Francisco with a submerged sink, flat-panel cabinets, light wood cabinets, marble worktops, grey splashback, glass tiled splashback, stainless steel appliances, light hardwood flooring, no island and brown floors.
Design ideas for a medium sized contemporary l-shaped kitchen/diner in San Francisco with a submerged sink, flat-panel cabinets, light wood cabinets, marble worktops, grey splashback, glass tiled splashback, stainless steel appliances, light hardwood flooring, no island and brown floors.
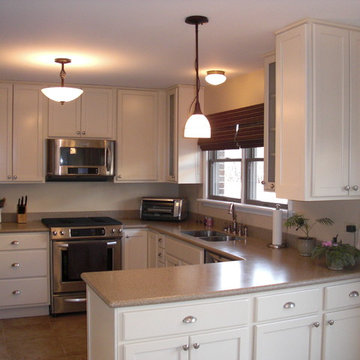
Photo of a small classic u-shaped kitchen/diner in Chicago with a submerged sink, white cabinets, granite worktops, stainless steel appliances, ceramic flooring, no island and shaker cabinets.
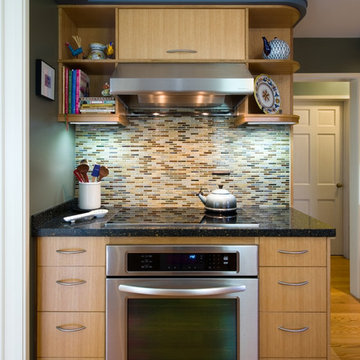
Architect: Carol Sundstrom, AIA
Contractor: DLH, Inc.
Cabinetry: Contour Woodworks
Photography: © Dale Lang, 2013
Design ideas for a large contemporary l-shaped kitchen/diner in Seattle with flat-panel cabinets, light wood cabinets, granite worktops, multi-coloured splashback, ceramic splashback, stainless steel appliances, light hardwood flooring and no island.
Design ideas for a large contemporary l-shaped kitchen/diner in Seattle with flat-panel cabinets, light wood cabinets, granite worktops, multi-coloured splashback, ceramic splashback, stainless steel appliances, light hardwood flooring and no island.

The kitchen addition connects with the rear green space and floods the room with natural light through large horizontally banded, counter height windows. Formaldehyde-free painted cabinetry with countertops made of resin coated recycled paper are easily maintained and environmentally sound.
Photographer: Bruce Damonte
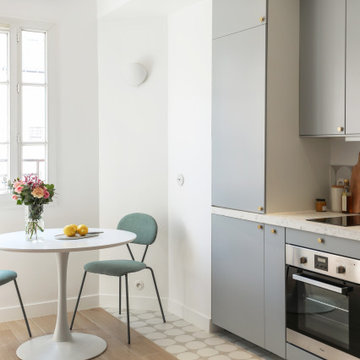
Inspiration for a scandinavian kitchen/diner in Paris with flat-panel cabinets, grey cabinets, no island, beige floors and white worktops.

Download our free ebook, Creating the Ideal Kitchen. DOWNLOAD NOW
This unit, located in a 4-flat owned by TKS Owners Jeff and Susan Klimala, was remodeled as their personal pied-à-terre, and doubles as an Airbnb property when they are not using it. Jeff and Susan were drawn to the location of the building, a vibrant Chicago neighborhood, 4 blocks from Wrigley Field, as well as to the vintage charm of the 1890’s building. The entire 2 bed, 2 bath unit was renovated and furnished, including the kitchen, with a specific Parisian vibe in mind.
Although the location and vintage charm were all there, the building was not in ideal shape -- the mechanicals -- from HVAC, to electrical, plumbing, to needed structural updates, peeling plaster, out of level floors, the list was long. Susan and Jeff drew on their expertise to update the issues behind the walls while also preserving much of the original charm that attracted them to the building in the first place -- heart pine floors, vintage mouldings, pocket doors and transoms.
Because this unit was going to be primarily used as an Airbnb, the Klimalas wanted to make it beautiful, maintain the character of the building, while also specifying materials that would last and wouldn’t break the budget. Susan enjoyed the hunt of specifying these items and still coming up with a cohesive creative space that feels a bit French in flavor.
Parisian style décor is all about casual elegance and an eclectic mix of old and new. Susan had fun sourcing some more personal pieces of artwork for the space, creating a dramatic black, white and moody green color scheme for the kitchen and highlighting the living room with pieces to showcase the vintage fireplace and pocket doors.
Photographer: @MargaretRajic
Photo stylist: @Brandidevers
Do you have a new home that has great bones but just doesn’t feel comfortable and you can’t quite figure out why? Contact us here to see how we can help!

Transitioning to a range top created an opportunity to store pots and pans directly below.
Design ideas for a small midcentury u-shaped kitchen/diner in Minneapolis with a double-bowl sink, recessed-panel cabinets, green cabinets, engineered stone countertops, white splashback, ceramic splashback, stainless steel appliances, light hardwood flooring, no island, brown floors and white worktops.
Design ideas for a small midcentury u-shaped kitchen/diner in Minneapolis with a double-bowl sink, recessed-panel cabinets, green cabinets, engineered stone countertops, white splashback, ceramic splashback, stainless steel appliances, light hardwood flooring, no island, brown floors and white worktops.

A small enclosed kitchen is very common in many homes such as the home that we remodeled here.
Opening a wall to allow natural light to penetrate the space is a must. When budget is important the solution can be as you see in this project - the wall was opened and removed but a structural post remained and it was incorporated in the design.
The blue modern flat paneled cabinets was a perfect choice to contras the very familiar gray scale color scheme but it’s still compliments it since blue is in the correct cold color spectrum.
Notice the great black windows and the fantastic awning window facing the pool. The awning window is great to be able to serve the exterior sitting area near the pool.
Opening the wall also allowed us to compliment the kitchen with a nice bar/island sitting area without having an actual island in the space.
The best part of this kitchen is the large built-in pantry wall with a tall wine fridge and a lovely coffee area that we built in the sitting area made the kitchen expend into the breakfast nook and doubled the area that is now considered to be the kitchen.

PictHouse
Inspiration for a scandi single-wall kitchen/diner in Paris with a submerged sink, white appliances, painted wood flooring, no island, white floors and beige worktops.
Inspiration for a scandi single-wall kitchen/diner in Paris with a submerged sink, white appliances, painted wood flooring, no island, white floors and beige worktops.
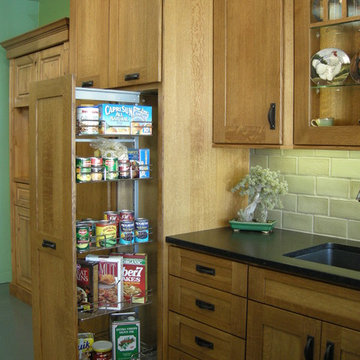
DeWils custom cabinets
Design ideas for a large traditional single-wall kitchen/diner in Albuquerque with a submerged sink, shaker cabinets, medium wood cabinets, engineered stone countertops, beige splashback, metro tiled splashback and no island.
Design ideas for a large traditional single-wall kitchen/diner in Albuquerque with a submerged sink, shaker cabinets, medium wood cabinets, engineered stone countertops, beige splashback, metro tiled splashback and no island.

The horizontal window offers plenty of natural light for the countertop, yet allows lots of storage above. Photo: Chibi Moku
Photo of a small contemporary galley kitchen/diner in Los Angeles with a single-bowl sink, flat-panel cabinets, light wood cabinets, wood worktops, stainless steel appliances, medium hardwood flooring and no island.
Photo of a small contemporary galley kitchen/diner in Los Angeles with a single-bowl sink, flat-panel cabinets, light wood cabinets, wood worktops, stainless steel appliances, medium hardwood flooring and no island.

This large kitchen in a converted schoolhouse needed an unusual approach. The owners wanted an eclectic look – using a diverse range of styles, shapes, sizes, colours and finishes.
The final result speaks for itself – an amazing, quirky and edgy design. From the black sink unit with its ornate mouldings to the oak and beech butcher’s block, from the blue and cream solid wood cupboards with a mix of granite and wooden worktops to the more subtle free-standing furniture in the utility.
Top of the class in every respect!
Photo: www.clivedoyle.com
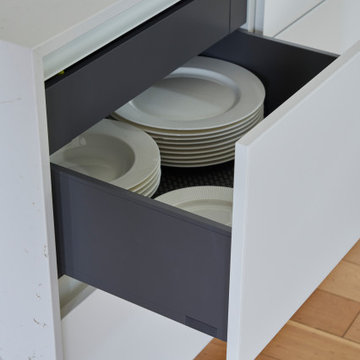
This super sleek all white modern kitchen in Greenwich has been designed to pack in a lot of functionality and storage with a beautiful full height stone splashback with mitred leg to the floor in Silestone Ethereal Glow. Stylish appliances from Siemens and a Quooker tap in stainless steel complete the sophisticated look.
Kitchen/Diner with No Island Ideas and Designs
7