Kitchen/Diner with No Island Ideas and Designs
Refine by:
Budget
Sort by:Popular Today
81 - 100 of 56,353 photos
Item 1 of 4
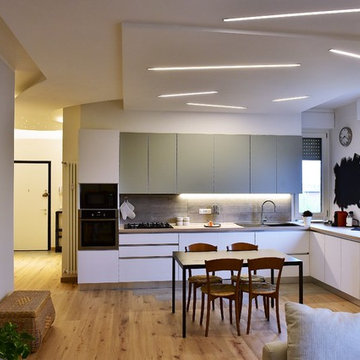
open space zona living.
Photo of a contemporary l-shaped kitchen/diner in Bologna with flat-panel cabinets, white cabinets, a double-bowl sink, grey splashback, black appliances, medium hardwood flooring, no island and brown floors.
Photo of a contemporary l-shaped kitchen/diner in Bologna with flat-panel cabinets, white cabinets, a double-bowl sink, grey splashback, black appliances, medium hardwood flooring, no island and brown floors.
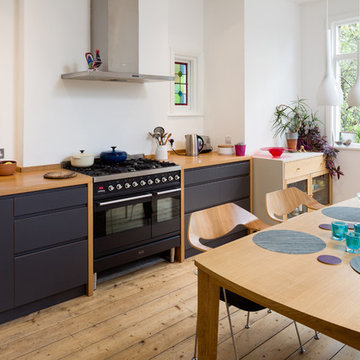
Peter Abrahams
Design ideas for a contemporary single-wall kitchen/diner in London with flat-panel cabinets, no island, black appliances, light hardwood flooring, black cabinets and wood worktops.
Design ideas for a contemporary single-wall kitchen/diner in London with flat-panel cabinets, no island, black appliances, light hardwood flooring, black cabinets and wood worktops.
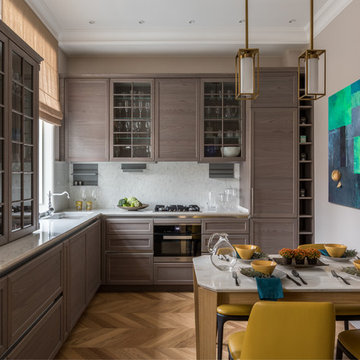
Classic l-shaped kitchen/diner in Moscow with a submerged sink, recessed-panel cabinets, medium wood cabinets, white splashback, stainless steel appliances, medium hardwood flooring, brown floors, white worktops and no island.
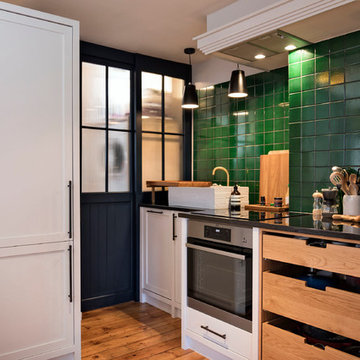
This compact kitchen is bold in its use of colour and materials.
Small contemporary l-shaped kitchen/diner in London with a single-bowl sink, flat-panel cabinets, beige cabinets, granite worktops, green splashback, ceramic splashback, stainless steel appliances, light hardwood flooring, no island, brown floors and black worktops.
Small contemporary l-shaped kitchen/diner in London with a single-bowl sink, flat-panel cabinets, beige cabinets, granite worktops, green splashback, ceramic splashback, stainless steel appliances, light hardwood flooring, no island, brown floors and black worktops.
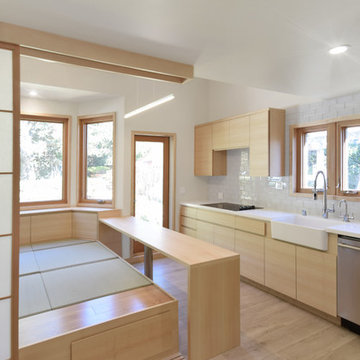
Inspiration for a small modern single-wall kitchen/diner in Los Angeles with a belfast sink, flat-panel cabinets, light wood cabinets, engineered stone countertops, white splashback, glass tiled splashback, stainless steel appliances, porcelain flooring, no island and beige floors.
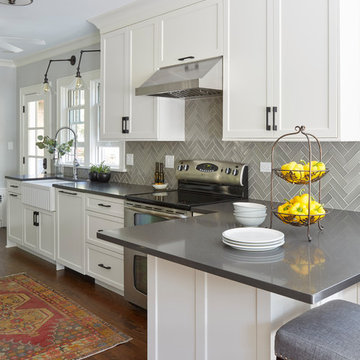
Free ebook, Creating the Ideal Kitchen. DOWNLOAD NOW
Having a space for their teenage kids to hang out after school, study and interact with Mom & Dad was at the top of the list for this remodel. The 1928 home, sits in a lovely Glen Ellyn neighborhood, near downtown and near all the action of the local high school and lake. It’s was a great house with great bones but the kitchen was in need of some TLC. The remodel project had been a long time coming, and since both the homeowners work from home, they had been nervous about disrupting their bustling daily schedules to get the project in motion.
Once we had a plan in place, we dug in and got to work. The first step was to remove a non-load bearing wall between the kitchen and dining room. We then reworked the space a bit, eliminating a redundant passage way to the hall, and reworking a closet to allow for a large galley style kitchen and small bar area open to the dining room. The new kitchen has a small peninsula for the family to have casual meals and for the kids to hang out after school. A window was eliminated to give more space for cabinetry and storage, and another window was made larger to allow for a grander view into the backyard.
We decided upon a layered approach to this space to provide character appropriate to the older home. White painted cabinetry provides a backdrop for interesting touches such as gray herringbone tile, a reeded farmhouse sink and bronze hardware and lighting. The bar has its own unique look featuring gray cabinetry with a patterned cement tile backsplash and walnut top. A bar fridge, glass cabinets and baskets for tucking away homework give this little multi-functional area loads of character. A miniature mudroom area was also added to the dining room so that the new space can be kept neat and tidy.
The stylish result looks both appropriate to the 1928 home and provides loads of functionality for this active family that can now take advantage of every square inch their home.
Designed by: Susan Klimala, CKD, CBD
Photography by: Michael Alan Kaskel
For more information on kitchen and bath design ideas go to: www.kitchenstudio-ge.com
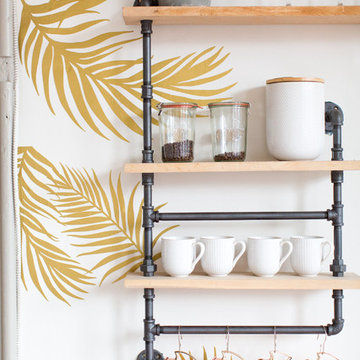
"Palm Fronds" vinyl wall decals in metallic gold on a white wall. 30 vinyl Palm Frond decals per pack in various shapes and sizes, ranging from 2.5" wide x 6" high to 16" wide x 25" high.

An extension provides the beautiful galley kitchen in this 4 bedroom house with feature glazed domed ceiling which floods the room with natural light. Full height cabinetry maximises storage whilst beautiful curved features enliven the design.
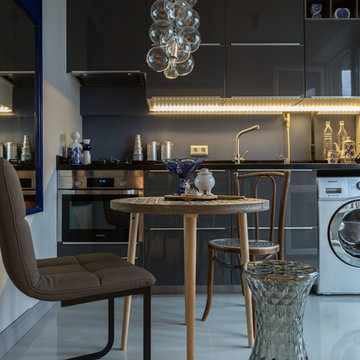
Алексей Довгань
This is an example of a small contemporary single-wall kitchen/diner in Moscow with flat-panel cabinets, grey cabinets, grey splashback, stainless steel appliances, no island and white floors.
This is an example of a small contemporary single-wall kitchen/diner in Moscow with flat-panel cabinets, grey cabinets, grey splashback, stainless steel appliances, no island and white floors.
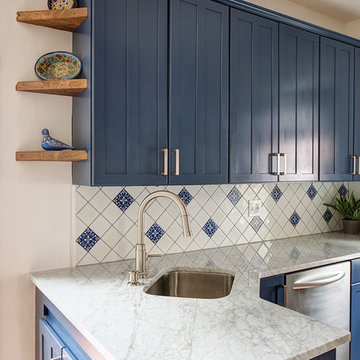
Photos by Rebecca McAlpin
Small mediterranean galley kitchen/diner in Philadelphia with a single-bowl sink, shaker cabinets, blue cabinets, marble worktops, blue splashback, ceramic splashback, stainless steel appliances, terracotta flooring, no island and orange floors.
Small mediterranean galley kitchen/diner in Philadelphia with a single-bowl sink, shaker cabinets, blue cabinets, marble worktops, blue splashback, ceramic splashback, stainless steel appliances, terracotta flooring, no island and orange floors.

Photo of a medium sized contemporary l-shaped kitchen/diner in Paris with an integrated sink, light wood cabinets, white splashback, beige floors, beaded cabinets, quartz worktops, engineered quartz splashback, integrated appliances, ceramic flooring, no island and white worktops.
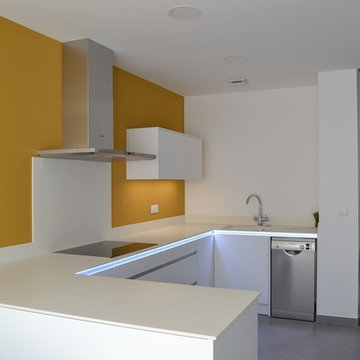
Cocina en color blanco y paramento vertical en color amarillo mostaza.
This is an example of a large contemporary l-shaped kitchen/diner in Valencia with a submerged sink, flat-panel cabinets, white cabinets, engineered stone countertops, white splashback, stainless steel appliances, porcelain flooring, no island and grey floors.
This is an example of a large contemporary l-shaped kitchen/diner in Valencia with a submerged sink, flat-panel cabinets, white cabinets, engineered stone countertops, white splashback, stainless steel appliances, porcelain flooring, no island and grey floors.

Design ideas for a small contemporary single-wall kitchen/diner in Milan with a built-in sink, flat-panel cabinets, white cabinets, medium hardwood flooring, no island, beige floors, granite worktops, blue splashback and integrated appliances.
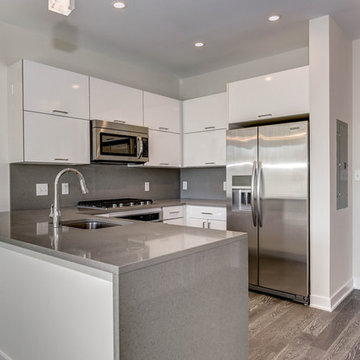
This contemporary kitchen features Concerto Q Quartz for the countertops, waterfall panel, and full height backsplash.
Photo of a medium sized contemporary u-shaped kitchen/diner in DC Metro with a submerged sink, flat-panel cabinets, white cabinets, engineered stone countertops, grey splashback, stone slab splashback, stainless steel appliances, medium hardwood flooring and no island.
Photo of a medium sized contemporary u-shaped kitchen/diner in DC Metro with a submerged sink, flat-panel cabinets, white cabinets, engineered stone countertops, grey splashback, stone slab splashback, stainless steel appliances, medium hardwood flooring and no island.
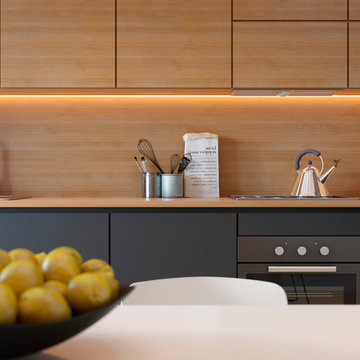
Лада Камышанская
Inspiration for a medium sized contemporary kitchen/diner in Other with a single-bowl sink, black cabinets, wood worktops, wood splashback, black appliances, light hardwood flooring and no island.
Inspiration for a medium sized contemporary kitchen/diner in Other with a single-bowl sink, black cabinets, wood worktops, wood splashback, black appliances, light hardwood flooring and no island.

Oak Rohe door style by Mid Continent Cabinetry finished in Fireside.
Medium sized contemporary l-shaped kitchen/diner in Orange County with a submerged sink, flat-panel cabinets, dark wood cabinets, soapstone worktops, white splashback, brick splashback, white appliances, porcelain flooring, no island and grey floors.
Medium sized contemporary l-shaped kitchen/diner in Orange County with a submerged sink, flat-panel cabinets, dark wood cabinets, soapstone worktops, white splashback, brick splashback, white appliances, porcelain flooring, no island and grey floors.
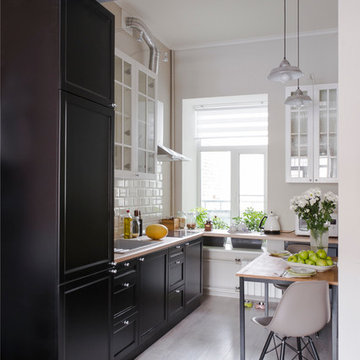
Inspiration for a small traditional single-wall kitchen/diner in Moscow with a submerged sink, black cabinets, white splashback, ceramic splashback, black appliances, medium hardwood flooring and no island.
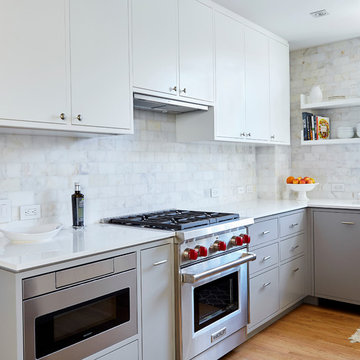
Alyssa Kirsten
This is an example of a medium sized contemporary u-shaped kitchen/diner in New York with a submerged sink, flat-panel cabinets, grey cabinets, engineered stone countertops, white splashback, stone tiled splashback, stainless steel appliances, medium hardwood flooring and no island.
This is an example of a medium sized contemporary u-shaped kitchen/diner in New York with a submerged sink, flat-panel cabinets, grey cabinets, engineered stone countertops, white splashback, stone tiled splashback, stainless steel appliances, medium hardwood flooring and no island.
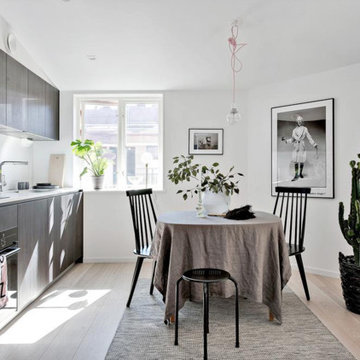
Medium sized scandinavian single-wall kitchen/diner in Gothenburg with flat-panel cabinets, dark wood cabinets, white splashback, black appliances, light hardwood flooring, marble worktops and no island.
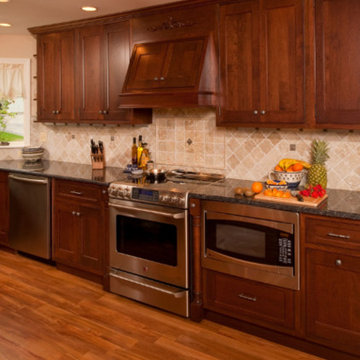
Design ideas for a large traditional u-shaped kitchen/diner in Boston with a submerged sink, beaded cabinets, dark wood cabinets, granite worktops, grey splashback, stone tiled splashback, stainless steel appliances, medium hardwood flooring and no island.
Kitchen/Diner with No Island Ideas and Designs
5