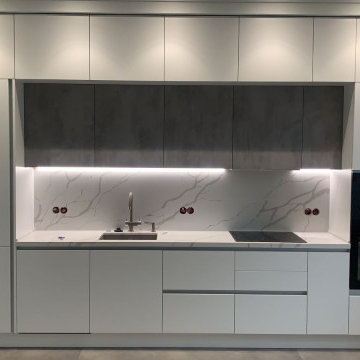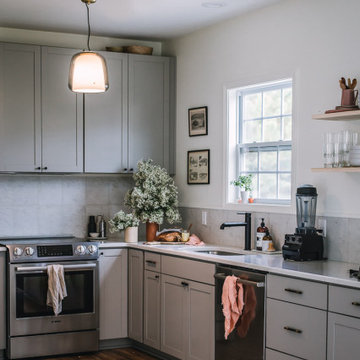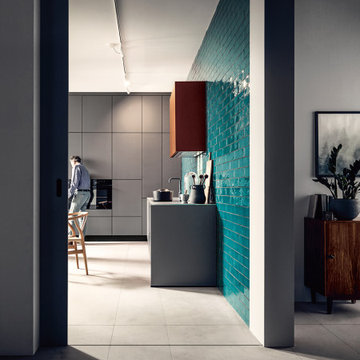Kitchen/Diner with No Island Ideas and Designs
Refine by:
Budget
Sort by:Popular Today
21 - 40 of 56,353 photos
Item 1 of 4

The kitchen is divided into two parts. The floor-to-ceiling column cabinets have lots of shelves and contain a built-in refrigerator and a range of appliances. The second part is a minimalist kitchen set with a sink and a cooktop. To illuminate the dining table, we made a chandelier of profile lamps mounted at different heights. We design interiors of homes and apartments worldwide. If you need well-thought and aesthetical interior, submit a request on the website.

Ремонт двухкомнатной квартиры в новостройке
Inspiration for a medium sized contemporary grey and white l-shaped kitchen/diner in Moscow with a single-bowl sink, flat-panel cabinets, grey cabinets, composite countertops, grey splashback, ceramic splashback, integrated appliances, porcelain flooring, no island, grey floors and white worktops.
Inspiration for a medium sized contemporary grey and white l-shaped kitchen/diner in Moscow with a single-bowl sink, flat-panel cabinets, grey cabinets, composite countertops, grey splashback, ceramic splashback, integrated appliances, porcelain flooring, no island, grey floors and white worktops.

Inspiration for an expansive contemporary grey and white single-wall kitchen/diner in Moscow with a submerged sink, flat-panel cabinets, black cabinets, concrete worktops, beige splashback, porcelain splashback, porcelain flooring, no island, grey floors and beige worktops.

Cabinetry in a fresh, green color with accents of rift oak evoke a mid-century aesthetic that blends with the rest of the home.
Small midcentury u-shaped kitchen/diner in Minneapolis with a double-bowl sink, recessed-panel cabinets, green cabinets, engineered stone countertops, white splashback, ceramic splashback, stainless steel appliances, light hardwood flooring, no island, brown floors and white worktops.
Small midcentury u-shaped kitchen/diner in Minneapolis with a double-bowl sink, recessed-panel cabinets, green cabinets, engineered stone countertops, white splashback, ceramic splashback, stainless steel appliances, light hardwood flooring, no island, brown floors and white worktops.

Эффектный тренд – сочетание фасадов МДФ матовой эмали и бетона создают уникальное интерьерное решение. Фасады в эмали могут быть как в светлых, так и в тёмных тонах. Универсальный вариант, который можно использовать с любым интерьером вашей кухни.

sala da pranzo
Photo of a medium sized contemporary single-wall kitchen/diner in Rome with a double-bowl sink, flat-panel cabinets, white cabinets, laminate countertops, yellow splashback, porcelain splashback, white appliances, light hardwood flooring, no island, beige floors and white worktops.
Photo of a medium sized contemporary single-wall kitchen/diner in Rome with a double-bowl sink, flat-panel cabinets, white cabinets, laminate countertops, yellow splashback, porcelain splashback, white appliances, light hardwood flooring, no island, beige floors and white worktops.

Кухня строгая, просторная, монолитная. Множество систем для хранения: глубокие и узкие полочки, открытые и закрытые. Здесь предусмотрено все. Отделка натуральным шпоном дуба (шпон совпадает со шпоном на потолке и на стенах – хотя это разные производители. Есть и открытая часть с варочной панелью – пустая стена с отделкой плиткой под Терраццо и островная вытяжка. Мы стремились добиться максимальной легкости, сохранив функциональность и не минимизируя места для хранения.

Custom made modern style kitchen furniture. Combination of waxed plywood and white Fenix NTM laminate.
Photo of a small contemporary grey and white l-shaped kitchen/diner in Other with an integrated sink, flat-panel cabinets, white cabinets, laminate countertops, white splashback, stainless steel appliances, concrete flooring, no island, grey floors and white worktops.
Photo of a small contemporary grey and white l-shaped kitchen/diner in Other with an integrated sink, flat-panel cabinets, white cabinets, laminate countertops, white splashback, stainless steel appliances, concrete flooring, no island, grey floors and white worktops.

Итальянская кухня с классическими фасадами выполнена в светлой гамме. На полу использовали крупноформатную плитку с витиеватым рисунком.
Photo of a medium sized classic l-shaped kitchen/diner in Other with an integrated sink, raised-panel cabinets, beige cabinets, composite countertops, white splashback, ceramic splashback, coloured appliances, ceramic flooring, no island, multi-coloured floors and white worktops.
Photo of a medium sized classic l-shaped kitchen/diner in Other with an integrated sink, raised-panel cabinets, beige cabinets, composite countertops, white splashback, ceramic splashback, coloured appliances, ceramic flooring, no island, multi-coloured floors and white worktops.

A view from the entryway, looking across the sink area and into the dining space. This is the sole window in the space.
Design ideas for a small classic u-shaped kitchen/diner in New York with a belfast sink, shaker cabinets, blue cabinets, marble worktops, white splashback, ceramic splashback, integrated appliances, marble flooring, no island, beige floors, white worktops and exposed beams.
Design ideas for a small classic u-shaped kitchen/diner in New York with a belfast sink, shaker cabinets, blue cabinets, marble worktops, white splashback, ceramic splashback, integrated appliances, marble flooring, no island, beige floors, white worktops and exposed beams.

Kitchen with walnut cabinets and screen constructed by Woodunique.
Large retro galley kitchen/diner in Little Rock with a submerged sink, dark wood cabinets, engineered stone countertops, blue splashback, ceramic splashback, stainless steel appliances, dark hardwood flooring, no island, white worktops, exposed beams, a vaulted ceiling, flat-panel cabinets and brown floors.
Large retro galley kitchen/diner in Little Rock with a submerged sink, dark wood cabinets, engineered stone countertops, blue splashback, ceramic splashback, stainless steel appliances, dark hardwood flooring, no island, white worktops, exposed beams, a vaulted ceiling, flat-panel cabinets and brown floors.

Nearly two decades ago now, Susan and her husband put a letter in the mailbox of this eastside home: "If you have any interest in selling, please reach out." But really, who would give up a Flansburgh House?
Fast forward to 2020, when the house went on the market! By then it was clear that three children and a busy home design studio couldn't be crammed into this efficient footprint. But what's second best to moving into your dream home? Being asked to redesign the functional core for the family that was.
In this classic Flansburgh layout, all the rooms align tidily in a square around a central hall and open air atrium. As such, all the spaces are both connected to one another and also private; and all allow for visual access to the outdoors in two directions—toward the atrium and toward the exterior. All except, in this case, the utilitarian galley kitchen. That space, oft-relegated to second class in midcentury architecture, got the shaft, with narrow doorways on two ends and no good visual access to the atrium or the outside. Who spends time in the kitchen anyway?
As is often the case with even the very best midcentury architecture, the kitchen at the Flansburgh House needed to be modernized; appliances and cabinetry have come a long way since 1970, but our culture has evolved too, becoming more casual and open in ways we at SYH believe are here to stay. People (gasp!) do spend time—lots of time!—in their kitchens! Nonetheless, our goal was to make this kitchen look as if it had been designed this way by Earl Flansburgh himself.
The house came to us full of bold, bright color. We edited out some of it (along with the walls it was on) but kept and built upon the stunning red, orange and yellow closet doors in the family room adjacent to the kitchen. That pop was balanced by a few colorful midcentury pieces that our clients already owned, and the stunning light and verdant green coming in from both the atrium and the perimeter of the house, not to mention the many skylights. Thus, the rest of the space just needed to quiet down and be a beautiful, if neutral, foil. White terrazzo tile grounds custom plywood and black cabinetry, offset by a half wall that offers both camouflage for the cooking mess and also storage below, hidden behind seamless oak tambour.
Contractor: Rusty Peterson
Cabinetry: Stoll's Woodworking
Photographer: Sarah Shields

Are you dreaming of a blue Shaker kitchen design? This blue Shaker kitchen is dreamy! the blue shaker look has taken off, and they are surprisingly different and unique, while all gorgeous. This kitchen turned out beautiful!
If you’re drawn to blue in your new kitchen as you imagine what it might look like, here are five reasons to consider making that vision a reality:

Modern white open plan kitchen with fully integrated appliances, flat-panel handleless cabinets, and waterfall island.
French Cabinetry provides custom Europen cabinetry for your kitchens, bathrooms, and living spaces. All cabinets are manufactured and imported from Europe. We offer complimentary interior design, provide realistic renderings and breath-taking visual tours for the ultimate design experience, and develop technical plans for installation by our team.
Let's talk about your project! Our showroom is located at 3960 El Camino Real, Palo Alto, CA 94306, USA. You can check more of our portfolio and schedule a free online or showroom consultation on our website: http://www.frenchcabinetry.com.

The bivouac theme comes to life in unexpected details throughout. The entrances are designed to feel like you’re walking through a crack in a rock. The inside and outside marry together in an oustanding way.

To the right of the sink, a luxury Café brand built-in dishwasher with a brushed-stainless handle was installed alongside a stack of deep storage drawers.
Final photos by www.impressia.net
The upper cabinets were extended up all the way to the ceiling to create the illusion of taller ceilings. Our designers wanted to include both open shelving and glass-front cabinets for a truly custom look, complete with LED backlighting for an even more dramatic effect. What a beautiful way to display decor and glassware!

Relocating to Portland, Oregon from California, this young family immediately hired Amy to redesign their newly purchased home to better fit their needs. The project included updating the kitchen, hall bath, and adding an en suite to their master bedroom. Removing a wall between the kitchen and dining allowed for additional counter space and storage along with improved traffic flow and increased natural light to the heart of the home. This galley style kitchen is focused on efficiency and functionality through custom cabinets with a pantry boasting drawer storage topped with quartz slab for durability, pull-out storage accessories throughout, deep drawers, and a quartz topped coffee bar/ buffet facing the dining area. The master bath and hall bath were born out of a single bath and a closet. While modest in size, the bathrooms are filled with functionality and colorful design elements. Durable hex shaped porcelain tiles compliment the blue vanities topped with white quartz countertops. The shower and tub are both tiled in handmade ceramic tiles, bringing much needed texture and movement of light to the space. The hall bath is outfitted with a toe-kick pull-out step for the family’s youngest member!

Medium sized scandi l-shaped kitchen/diner in Raleigh with a single-bowl sink, shaker cabinets, grey cabinets, engineered stone countertops, grey splashback, ceramic splashback, stainless steel appliances, laminate floors, no island, brown floors and white worktops.

Room to breathe: mit ihren fein mattierten Glasfronten in Achatgrau, die sich L-förmig an die Wand schmiegen und in der Mitte Platz für einen großzügigen Essbereich lassen, verströmt die Küche wohnliche Gelassenheit. Ein Gaskamin und das in die Front integrierte Bücherregal unterstreichen den wohnlichen Charakter der Küche.
Room to breathe: with its matt glass surfaces in agate grey and the L shape that leaves room for a generous dining area, the kitchen exudes a comfortable feel. A gas fireplace and the bookshelf that is integrated into the kitchen front underline the kitchen‘s homely character.

Дизайн - Юлия Лаузер, декоратор - Наталья Вебер
This is an example of a medium sized scandi single-wall kitchen/diner in Saint Petersburg with a built-in sink, flat-panel cabinets, green cabinets, granite worktops, pink splashback, ceramic splashback, black appliances, porcelain flooring, no island, brown floors and black worktops.
This is an example of a medium sized scandi single-wall kitchen/diner in Saint Petersburg with a built-in sink, flat-panel cabinets, green cabinets, granite worktops, pink splashback, ceramic splashback, black appliances, porcelain flooring, no island, brown floors and black worktops.
Kitchen/Diner with No Island Ideas and Designs
2