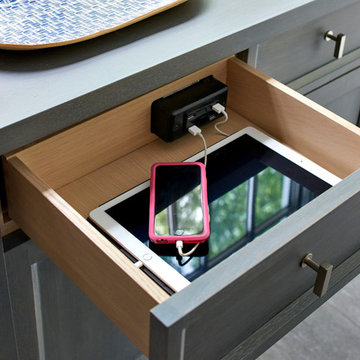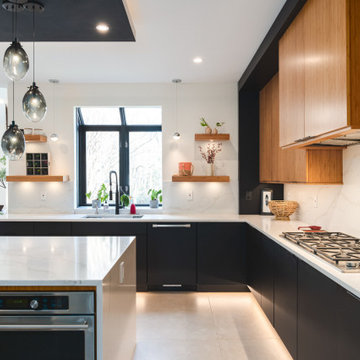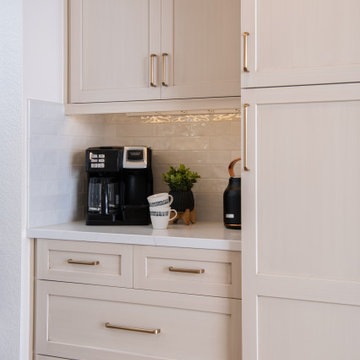Kitchen/Diner with Porcelain Flooring Ideas and Designs
Refine by:
Budget
Sort by:Popular Today
21 - 40 of 58,191 photos
Item 1 of 3

Сергей Ананьев
Design ideas for a medium sized contemporary u-shaped kitchen/diner in Moscow with a single-bowl sink, flat-panel cabinets, green cabinets, composite countertops, ceramic splashback, porcelain flooring, multi-coloured floors, white worktops, beige splashback, black appliances and a breakfast bar.
Design ideas for a medium sized contemporary u-shaped kitchen/diner in Moscow with a single-bowl sink, flat-panel cabinets, green cabinets, composite countertops, ceramic splashback, porcelain flooring, multi-coloured floors, white worktops, beige splashback, black appliances and a breakfast bar.

A talented interior designer was ready for a complete redo of her 1980s style kitchen in Chappaqua. Although very spacious, she was looking for better storage and flow in the kitchen, so a smaller island with greater clearances were desired. Grey glazed cabinetry island balances the warm-toned cerused white oak perimeter cabinetry.
White macauba countertops create a harmonious color palette while the decorative backsplash behind the range adds both pattern and texture. Kitchen design and custom cabinetry by Studio Dearborn. Interior design finishes by Strauss House Designs LLC. White Macauba countertops by Rye Marble. Refrigerator, freezer and wine refrigerator by Subzero; Range by Viking Hardware by Lewis Dolan. Sink by Julien. Over counter Lighting by Providence Art Glass. Chandelier by Niche Modern (custom). Sink faucet by Rohl. Tile, Artistic Tile. Chairs and stools, Soho Concept. Photography Adam Kane Macchia.

Custom hood with faux finish
Reflex Photo
Inspiration for a large rural l-shaped kitchen/diner in New York with recessed-panel cabinets, white cabinets, white splashback, stainless steel appliances, an island, a submerged sink and porcelain flooring.
Inspiration for a large rural l-shaped kitchen/diner in New York with recessed-panel cabinets, white cabinets, white splashback, stainless steel appliances, an island, a submerged sink and porcelain flooring.

The kitchen was fitted as part of the new build construction. The splashback and breakfast bar were made out of a grey laminate wood that darkened the whole space. We replaced them both with an engineered quartz with gold veining to add an understated touch of luxury and fit in with the existing cabinets.
The new build kitchen /diner lacked storage and defined zones. The space isn't large so we created a banquette seating arrangement, re-using the existing chairs but sourcing a new extendable table for a versatile option. The banquette seating creates ample new storage thanks to side cabinets and lower drawers under the upholstered bench. New lights were also fitted as well as a bar area created in an unused alcove by the utility room. We added recessed LEDs to bring in more light and create a hushed mood.

Our new one-wall kitchen project. This simple layout is space efficient without giving up on functionality. Area 22 sq.m.
Small modern single-wall kitchen/diner in Dublin with an integrated sink, flat-panel cabinets, medium wood cabinets, quartz worktops, beige splashback, porcelain splashback, integrated appliances, porcelain flooring, an island, beige floors and beige worktops.
Small modern single-wall kitchen/diner in Dublin with an integrated sink, flat-panel cabinets, medium wood cabinets, quartz worktops, beige splashback, porcelain splashback, integrated appliances, porcelain flooring, an island, beige floors and beige worktops.

Design ideas for a medium sized traditional l-shaped kitchen/diner in Toronto with a submerged sink, shaker cabinets, white cabinets, quartz worktops, white splashback, cement tile splashback, stainless steel appliances, porcelain flooring, an island, white floors and white worktops.

Welcome to this captivating house renovation, a harmonious fusion of natural allure and modern aesthetics. The kitchen welcomes you with its elegant combination of bamboo and black cabinets, where organic textures meet sleek sophistication. The centerpiece of the living area is a dramatic full-size black porcelain slab fireplace, exuding contemporary flair and making a bold statement. Ascend the floating stair, accented with a sleek glass handrail, and experience a seamless transition between floors, elevating the sense of open space and modern design. As you explore further, you'll discover three modern bathrooms, each featuring similar design elements with bamboo and black accents, creating a cohesive and inviting atmosphere throughout the home. Embrace the essence of this remarkable renovation, where nature-inspired materials and sleek finishes harmonize to create a stylish and inviting living space.

A corner for a coffee station was also included in the design with under cabinet LED lighting and hidden outlets.
Inspiration for a traditional kitchen/diner in Orange County with a submerged sink, shaker cabinets, white cabinets, engineered stone countertops, white splashback, ceramic splashback, stainless steel appliances, porcelain flooring, brown floors and white worktops.
Inspiration for a traditional kitchen/diner in Orange County with a submerged sink, shaker cabinets, white cabinets, engineered stone countertops, white splashback, ceramic splashback, stainless steel appliances, porcelain flooring, brown floors and white worktops.

Wow, have you seen this stunning transitional/contemporary kitchen remodel? It's simply beautiful! From a drab and mediocre space, we've transformed it into a jaw-dropping masterpiece. And it's not just a pretty face - this medium sized kitchen has been intelligently designed with updated organization features that make it a pleasure to cook and entertain in. The light stain on maple is the cherry on top, ensuring that this kitchen will still look fabulous years from now.

Inspiration for a small traditional l-shaped kitchen/diner in Minneapolis with an integrated sink, recessed-panel cabinets, blue cabinets, composite countertops, beige splashback, porcelain flooring, no island, grey floors and beige worktops.

The kitchen is divided into two parts. The floor-to-ceiling column cabinets have lots of shelves and contain a built-in refrigerator and a range of appliances. The second part is a minimalist kitchen set with a sink and a cooktop. To illuminate the dining table, we made a chandelier of profile lamps mounted at different heights. We design interiors of homes and apartments worldwide. If you need well-thought and aesthetical interior, submit a request on the website.

Кухня в приятных голубых оттенках, деревянным столом и стульями в стиле midcentury. От гостиной Столовая зона отделена раздвижными дверьми со стеклянной раскладкой.

Ремонт двухкомнатной квартиры в новостройке
Inspiration for a medium sized contemporary grey and white l-shaped kitchen/diner in Moscow with a single-bowl sink, flat-panel cabinets, grey cabinets, composite countertops, grey splashback, ceramic splashback, integrated appliances, porcelain flooring, no island, grey floors and white worktops.
Inspiration for a medium sized contemporary grey and white l-shaped kitchen/diner in Moscow with a single-bowl sink, flat-panel cabinets, grey cabinets, composite countertops, grey splashback, ceramic splashback, integrated appliances, porcelain flooring, no island, grey floors and white worktops.

Inspiration for an expansive contemporary grey and white single-wall kitchen/diner in Moscow with a submerged sink, flat-panel cabinets, black cabinets, concrete worktops, beige splashback, porcelain splashback, porcelain flooring, no island, grey floors and beige worktops.

Кухня строгая, просторная, монолитная. Множество систем для хранения: глубокие и узкие полочки, открытые и закрытые. Здесь предусмотрено все. Отделка натуральным шпоном дуба (шпон совпадает со шпоном на потолке и на стенах – хотя это разные производители. Есть и открытая часть с варочной панелью – пустая стена с отделкой плиткой под Терраццо и островная вытяжка. Мы стремились добиться максимальной легкости, сохранив функциональность и не минимизируя места для хранения.

Photo of a medium sized traditional grey and white u-shaped kitchen/diner in New York with a single-bowl sink, recessed-panel cabinets, grey cabinets, quartz worktops, grey splashback, mosaic tiled splashback, stainless steel appliances, porcelain flooring, an island, grey floors and white worktops.

Inspiration for a medium sized contemporary single-wall kitchen/diner in Novosibirsk with an integrated sink, flat-panel cabinets, medium wood cabinets, composite countertops, grey splashback, glass sheet splashback, stainless steel appliances, porcelain flooring, an island, brown floors and grey worktops.

Medium sized retro u-shaped kitchen/diner in Sacramento with a single-bowl sink, flat-panel cabinets, dark wood cabinets, engineered stone countertops, white splashback, ceramic splashback, stainless steel appliances, porcelain flooring, a breakfast bar, white floors, white worktops and exposed beams.

Lovely kitchen remodel featuring inset cabinetry, herringbone patterned tile, Cedar & Moss lighting, and freshened up surfaces throughout. Design: Cohesively Curated. Photos: Carina Skrobecki. Build: Blue Sound Construction, Inc.

Rustic-Modern Finnish Kitchen
Our client was inclined to transform this kitchen into a functional, Finnish inspired space. Finnish interior design can simply be described in 3 words: simplicity, innovation, and functionalism. Finnish design addresses the tough climate, unique nature, and limited sunlight, which inspired designers to create solutions, that would meet the everyday life challenges. The combination of the knotty, blue-gray alder base cabinets combined with the clean white wall cabinets reveal mixing these rustic Finnish touches with the modern. The leaded glass on the upper cabinetry was selected so our client can display their personal collection from Finland.
Mixing black modern hardware and fixtures with the handmade, light, and bright backsplash tile make this kitchen a timeless show stopper.
This project was done in collaboration with Susan O'Brian from EcoLux Interiors.
Kitchen/Diner with Porcelain Flooring Ideas and Designs
2