Kitchen/Diner with Porcelain Flooring Ideas and Designs
Refine by:
Budget
Sort by:Popular Today
81 - 100 of 58,193 photos
Item 1 of 3
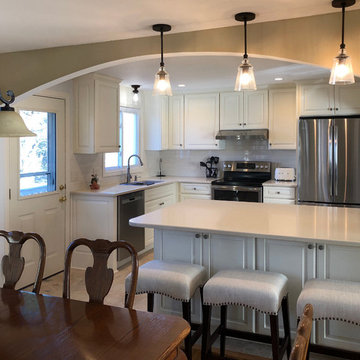
Design ideas for a small classic l-shaped kitchen/diner with a submerged sink, raised-panel cabinets, yellow cabinets, engineered stone countertops, white splashback, metro tiled splashback, stainless steel appliances, porcelain flooring, a breakfast bar and multi-coloured floors.

We don't know which of these design elements we like best; the open shelves, wood countertops, black cabinets or the custom tile backsplash. Either way, this luxury kitchen has it all.

Created for a charming 18th century stone farmhouse overlooking a canal, this Bespoke solid wood kitchen has been handpainted in Farrow & Ball (Aga wall and base units by the windows) with Pavilion Gray (on island and recessed glass-fronted display cabinetry). The design centres around a feature Aga range cooker.
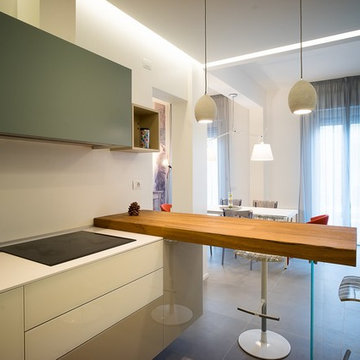
particolare del bancone cucina Air di Lago in Wildwood e basi laccate spago/ argilla e mandrola
Design ideas for a medium sized contemporary l-shaped kitchen/diner in Florence with a single-bowl sink, glass-front cabinets, white cabinets, glass worktops, white splashback, black appliances, porcelain flooring, a breakfast bar and grey floors.
Design ideas for a medium sized contemporary l-shaped kitchen/diner in Florence with a single-bowl sink, glass-front cabinets, white cabinets, glass worktops, white splashback, black appliances, porcelain flooring, a breakfast bar and grey floors.

photography by Eckert & Eckert Photography
Design ideas for a medium sized modern galley kitchen/diner in Portland with a submerged sink, flat-panel cabinets, medium wood cabinets, marble worktops, grey splashback, glass tiled splashback, stainless steel appliances, porcelain flooring, an island and grey floors.
Design ideas for a medium sized modern galley kitchen/diner in Portland with a submerged sink, flat-panel cabinets, medium wood cabinets, marble worktops, grey splashback, glass tiled splashback, stainless steel appliances, porcelain flooring, an island and grey floors.
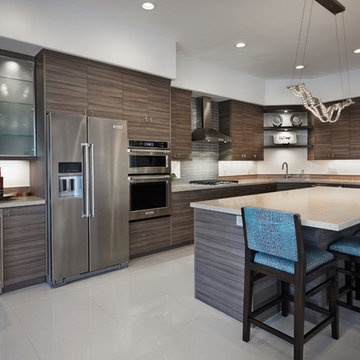
This is an example of a medium sized contemporary l-shaped kitchen/diner in Phoenix with flat-panel cabinets, grey cabinets, grey splashback, an island, a submerged sink, engineered stone countertops, glass tiled splashback, stainless steel appliances, porcelain flooring and white floors.

Inspiration for a medium sized bohemian u-shaped kitchen/diner in Chicago with a single-bowl sink, shaker cabinets, dark wood cabinets, engineered stone countertops, multi-coloured splashback, marble splashback, stainless steel appliances, porcelain flooring, a breakfast bar and multi-coloured floors.
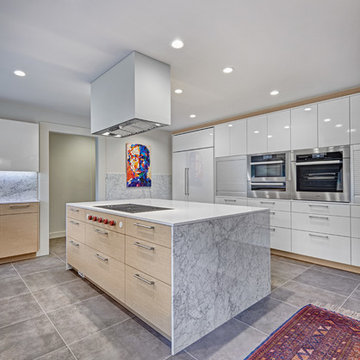
The owners of this sleek modern kitchen have lived in this house for decades and came to us with a clearly distinct vision of what they desired for their home. We strived to successfully integrate the oriental contemporary aspects seen throughout the features of their home, while also complimenting the existing warm modern furniture. This minimalistic approach of balancing clean, straight lines effortlessly highlights the various natural materials used within the kitchen to yield an uncluttered serene impression. The space is grounded with a grid of large format porcelain tiles, and the cool tones of gray compliment the veins of marble cladding along the backsplash and walls. A white flush multifunctional utility wall is equipped with an integrated refrigerator, oven, steam oven, and warming drawers. The wall also provides an abundant amount of storage including two tambours purposefully designed as a coffee and prep station, while the other tambour functions as a space for daily appliances. The entirety of the tall wall is framed with recessed wood to emphasis this efficient work zone. Keeping with a sleek design, on the island, we incorporated a flush Wolf grill cooktop that rests flat on the island countertop. Above the dining table, the Logico Triple Nested Suspension light fixture hanging interrupts the structured elements and naturally creates a beautiful organic focal point amongst the flow of clean lines.
Photo Credit: Fred Donham of PhotographerLink

Given his background as a commercial bakery owner, the homeowner desired the space to have all of the function of commercial grade kitchens, but the warmth of an eat in domestic kitchen. Exposed commercial shelving functions as cabinet space for dish and kitchen tool storage. We met the challenge of creating an industrial space, by not doing conventional cabinetry, and adding an armoire for food storage. The original plain stainless sink unit, got a warm wood slab that will function as a breakfast bar. Large scale porcelain bronze tile, that met the functional and aesthetic desire for a concrete floor.
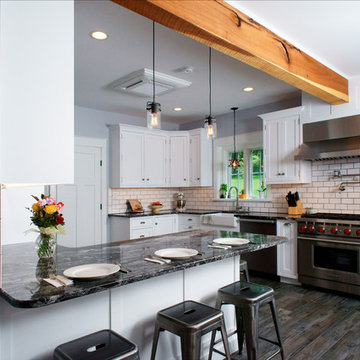
Dan Lenner
Design ideas for a large traditional l-shaped kitchen/diner in Philadelphia with a belfast sink, beaded cabinets, white cabinets, granite worktops, white splashback, metro tiled splashback, stainless steel appliances, porcelain flooring, a breakfast bar and grey floors.
Design ideas for a large traditional l-shaped kitchen/diner in Philadelphia with a belfast sink, beaded cabinets, white cabinets, granite worktops, white splashback, metro tiled splashback, stainless steel appliances, porcelain flooring, a breakfast bar and grey floors.
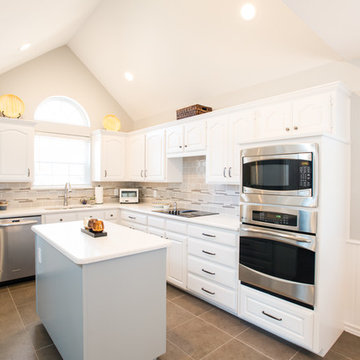
Sonja Quintero
This is an example of a small classic l-shaped kitchen/diner in Dallas with white cabinets, multi-coloured splashback, stainless steel appliances, an island, raised-panel cabinets, engineered stone countertops, porcelain flooring, metro tiled splashback and a submerged sink.
This is an example of a small classic l-shaped kitchen/diner in Dallas with white cabinets, multi-coloured splashback, stainless steel appliances, an island, raised-panel cabinets, engineered stone countertops, porcelain flooring, metro tiled splashback and a submerged sink.

Custom Walnut Kitchen by Inplace Studio
Design ideas for a large midcentury l-shaped kitchen/diner in San Diego with a submerged sink, flat-panel cabinets, brown cabinets, marble worktops, white splashback, stone slab splashback, integrated appliances, porcelain flooring and an island.
Design ideas for a large midcentury l-shaped kitchen/diner in San Diego with a submerged sink, flat-panel cabinets, brown cabinets, marble worktops, white splashback, stone slab splashback, integrated appliances, porcelain flooring and an island.
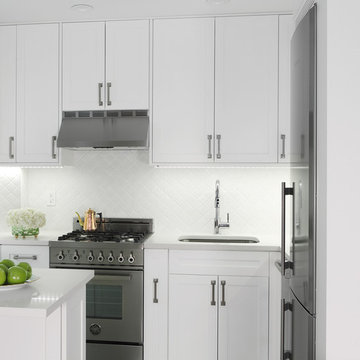
Photo of a small traditional l-shaped kitchen/diner in New York with a submerged sink, white cabinets, engineered stone countertops, white splashback, metro tiled splashback, stainless steel appliances, porcelain flooring, shaker cabinets and a breakfast bar.
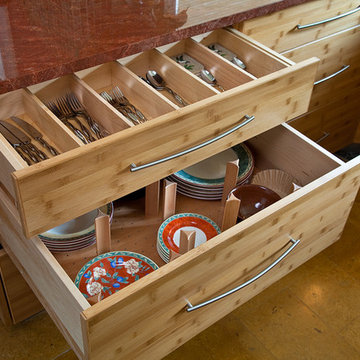
jim fiora
Inspiration for a medium sized world-inspired u-shaped kitchen/diner in Other with a submerged sink, flat-panel cabinets, light wood cabinets, granite worktops, multi-coloured splashback, mosaic tiled splashback, stainless steel appliances, porcelain flooring and a breakfast bar.
Inspiration for a medium sized world-inspired u-shaped kitchen/diner in Other with a submerged sink, flat-panel cabinets, light wood cabinets, granite worktops, multi-coloured splashback, mosaic tiled splashback, stainless steel appliances, porcelain flooring and a breakfast bar.

The owners of this lovely 1960s ranch home were over living with an out of date and awkward kitchen, so they enlisted our help to bring their dream kitchen to life. Right off the bat we all agreed that is was best to keep with the era of the home with a sleek modern kitchen featuring slab door cabinets. Our clients also wanted to space to feel brighter and more spacious with room for entertaining friends and family. So we knocked down a wall, filled in an unused door, and shortened a window so we could wrap this kitchen and create an optimal working triangle. We selected a maple cabinet with a medium-light stain, a light neutral porcelain floor tile, bright white glass backsplash with a mid-mod feature tile, and a variety of lighting. To create a space perfect for entertaining, we added a small peninsula for barstool seating. Behind the cabinet doors and drawers are many storage features including a double bin pull-out trash can, full access roll-out trays, pull out base cabinet pantry, super-susan corner cabinet, a wall cabinet for the microwave, and a pantry/fridge enclosure with roll-out trays. The sunroom received a facelift that covered the exterior brick to hide the modifications of walling up a door and raising the window sill height. It also created the sense that this space is an extension of the home, not just an exterior sunroom. We addressed the awkward step into the sunroom and installed new tile flooring. We finished the space of with a warm gray paint and soft sheers. This was such a fun and exciting project!! Cheers to our lovely clients and their gorgeous new kitchen and sunroom.
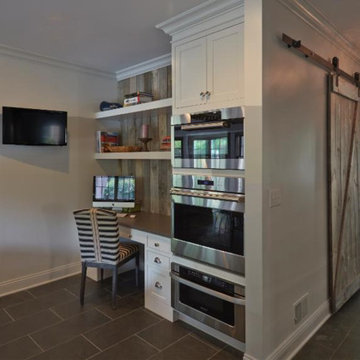
Design ideas for a medium sized rural kitchen/diner in Chicago with shaker cabinets, white cabinets, composite countertops, brown splashback, wood splashback, stainless steel appliances, porcelain flooring and brown floors.

A talented interior designer was ready for a complete redo of her 1980s style kitchen in Chappaqua. Although very spacious, she was looking for better storage and flow in the kitchen, so a smaller island with greater clearances were desired. Grey glazed cabinetry island balances the warm-toned cerused white oak perimeter cabinetry.
White macauba countertops create a harmonious color palette while the decorative backsplash behind the range adds both pattern and texture. Kitchen design and custom cabinetry by Studio Dearborn. Interior design finishes by Strauss House Designs LLC. White Macauba countertops by Rye Marble. Refrigerator, freezer and wine refrigerator by Subzero; Range by Viking Hardware by Lewis Dolan. Sink by Julien. Over counter Lighting by Providence Art Glass. Chandelier by Niche Modern (custom). Sink faucet by Rohl. Tile, Artistic Tile. Chairs and stools, Soho Concept. Photography Adam Kane Macchia.

This gray and white family kitchen has touches of gold and warm accents. The Diamond Cabinets that were purchased from Lowes are a warm grey and are accented with champagne gold Atlas cabinet hardware. The Taj Mahal quartzite countertops have a nice cream tone with veins of gold and gray. The mother or pearl diamond mosaic tile backsplash by Jeffery Court adds a little sparkle to the small kitchen layout. The island houses the glass cook top with a stainless steel hood above the island. The white appliances are not the typical thing you see in kitchens these days but works beautifully.
Designed by Danielle Perkins @ DANIELLE Interior Design & Decor
Taylor Abeel Photography
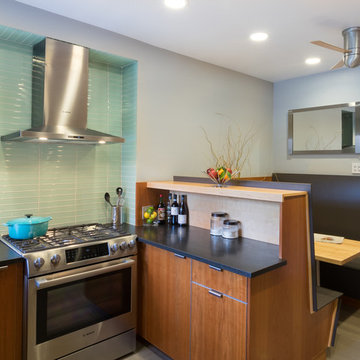
Counter space is multiplied by the overhanging maple shelf at the back of the banquette. The kitchen is animated by a rich variety of materials.
Photo and styling by Heidi Solander

By relocating the sink and dishwasher to the island the new kitchen layout allows the owners to engage with guests seated at the island and the banquette while maintaining a view to the outdoor terrace.
Kitchen/Diner with Porcelain Flooring Ideas and Designs
5