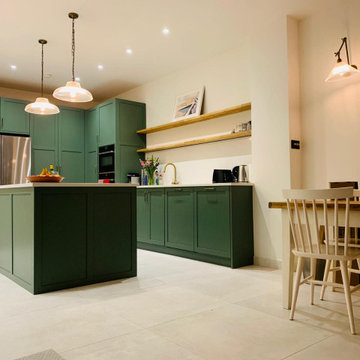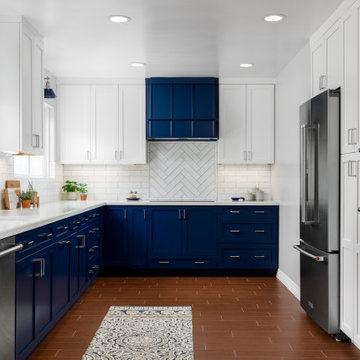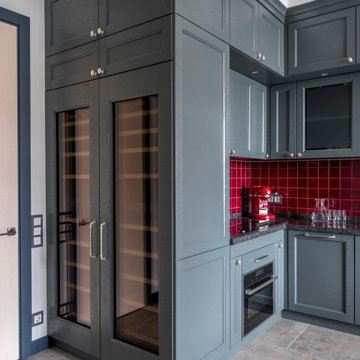Kitchen/Diner with Porcelain Flooring Ideas and Designs
Refine by:
Budget
Sort by:Popular Today
121 - 140 of 58,192 photos
Item 1 of 3

The kitchen is divided into two parts. The floor-to-ceiling column cabinets have lots of shelves and contain a built-in refrigerator and a range of appliances. The second part is a minimalist kitchen set with a sink and a cooktop. To illuminate the dining table, we made a chandelier of profile lamps mounted at different heights. We design interiors of homes and apartments worldwide. If you need well-thought and aesthetical interior, submit a request on the website.

Кухня-столовая
Medium sized contemporary grey and white u-shaped kitchen/diner in Other with flat-panel cabinets, grey cabinets, wood worktops, porcelain splashback, black appliances, porcelain flooring, beige floors, beige worktops and a feature wall.
Medium sized contemporary grey and white u-shaped kitchen/diner in Other with flat-panel cabinets, grey cabinets, wood worktops, porcelain splashback, black appliances, porcelain flooring, beige floors, beige worktops and a feature wall.

This is an example of a small contemporary u-shaped kitchen/diner in Moscow with a submerged sink, flat-panel cabinets, medium wood cabinets, engineered stone countertops, grey splashback, engineered quartz splashback, black appliances, porcelain flooring, no island, grey floors and grey worktops.

View of kitchen galley through to dining room. Undermount sink with pull-down faucet, 24" speed oven, dishwasher, with the induction cooktop and fridge opposite. Stacked cabinets with LED lighting add display storage.

Inspiration for a medium sized contemporary l-shaped kitchen/diner in Portland with a belfast sink, flat-panel cabinets, medium wood cabinets, marble worktops, white splashback, porcelain splashback, stainless steel appliances, porcelain flooring, an island, beige floors and white worktops.

Photos by Roehner + Ryan
Design ideas for a modern l-shaped kitchen/diner in Phoenix with a double-bowl sink, flat-panel cabinets, medium wood cabinets, engineered stone countertops, engineered quartz splashback, integrated appliances, porcelain flooring, an island and grey floors.
Design ideas for a modern l-shaped kitchen/diner in Phoenix with a double-bowl sink, flat-panel cabinets, medium wood cabinets, engineered stone countertops, engineered quartz splashback, integrated appliances, porcelain flooring, an island and grey floors.

Inspiration for a small traditional l-shaped kitchen/diner in Saint Petersburg with a submerged sink, recessed-panel cabinets, engineered stone countertops, white splashback, engineered quartz splashback, white appliances, porcelain flooring and white worktops.

Photo of a small world-inspired single-wall kitchen/diner in Other with an integrated sink, white cabinets, stainless steel worktops, white splashback, a breakfast bar, white floors, grey worktops and porcelain flooring.

We were called to update a kitchen that had not been touched since the 1950's. It needed some serious modernization with new appliances and lighting as a start. The most meaningful change was to open up the kitchen to the rest of the house. We opened up the wall that ran where the sink currently is. The homeowner wanted a fresh, light, "Old Florida" feel. We created this design by layering in light blues, grays, and natural elements of stone and wood. To keep it feeling light and clean, Stainless Steel is used for all the metal finishes.

A complete renovation of the ground floor of a victorian property in Wandsworth south london. We opened up the back of the hous eto create one big open plan space moving the kitchen and bringing in large sliding doors to connect the outside with inside. A large shaker style kitchen with modern handles and traditional glass light fittings.

A complete renovation of the ground floor of a victorian property in Wandsworth south london. We opened up the back of the hous eto create one big open plan space moving the kitchen and bringing in large sliding doors to connect the outside with inside. A large shaker style kitchen with modern handles and traditional glass light fittings.

2019 Addition/Remodel by Steven Allen Designs, LLC - Featuring Clean Subtle lines + 42" Front Door + 48" Italian Tiles + Quartz Countertops + Custom Shaker Cabinets + Oak Slat Wall and Trim Accents + Design Fixtures + Artistic Tiles + Wild Wallpaper + Top of Line Appliances

Photo of a small contemporary l-shaped kitchen/diner in Other with a built-in sink, flat-panel cabinets, white cabinets, laminate countertops, beige splashback, ceramic splashback, black appliances, porcelain flooring, no island, beige floors and beige worktops.

A bold transformation from an outdated Seal Beach kitchen that felt very closed off from the rest of the home. The owners of this home sought to modernize and open up to the dining room. We created a brighter, transitional space by installing Showplace lower shaker cabinets in Indigo and upper cabinets in White and undermount sink. The owners selected Calacatta Vicenza Quartz countertops with Artisan Frost subway porcelain tile backsplash. Yacht Club Cockpit Glazed Porcelain tile flooring was installed to tie in with the rest of the hardwood flooring throughout home.

This is an example of a small contemporary u-shaped kitchen/diner in London with a submerged sink, flat-panel cabinets, white cabinets, marble worktops, grey splashback, marble splashback, integrated appliances, porcelain flooring, no island, white floors and grey worktops.

This is an example of a medium sized traditional single-wall kitchen/diner in Moscow with recessed-panel cabinets, beige cabinets, multi-coloured splashback, integrated appliances, porcelain flooring, no island, multi-coloured floors and black worktops.

Photo of a medium sized traditional grey and purple l-shaped kitchen/diner in Moscow with recessed-panel cabinets, grey cabinets, red splashback, ceramic splashback, engineered stone countertops, porcelain flooring, beige floors and grey worktops.

Cucina moderna con isola centrale - Foto del progetto realizzato
Large modern grey and brown galley kitchen/diner in Milan with a built-in sink, flat-panel cabinets, grey cabinets, grey splashback, stainless steel appliances, porcelain flooring, an island, beige floors, grey worktops and a drop ceiling.
Large modern grey and brown galley kitchen/diner in Milan with a built-in sink, flat-panel cabinets, grey cabinets, grey splashback, stainless steel appliances, porcelain flooring, an island, beige floors, grey worktops and a drop ceiling.

Main Line Kitchen Design's unique business model allows our customers to work with the most experienced designers and get the most competitive kitchen cabinet pricing.
How does Main Line Kitchen Design offer the best designs along with the most competitive kitchen cabinet pricing? We are a more modern and cost effective business model. We are a kitchen cabinet dealer and design team that carries the highest quality kitchen cabinetry, is experienced, convenient, and reasonable priced. Our five award winning designers work by appointment only, with pre-qualified customers, and only on complete kitchen renovations.
Our designers are some of the most experienced and award winning kitchen designers in the Delaware Valley. We design with and sell 8 nationally distributed cabinet lines. Cabinet pricing is slightly less than major home centers for semi-custom cabinet lines, and significantly less than traditional showrooms for custom cabinet lines.
After discussing your kitchen on the phone, first appointments always take place in your home, where we discuss and measure your kitchen. Subsequent appointments usually take place in one of our offices and selection centers where our customers consider and modify 3D designs on flat screen TV's. We can also bring sample doors and finishes to your home and make design changes on our laptops in 20-20 CAD with you, in your own kitchen.
Call today! We can estimate your kitchen project from soup to nuts in a 15 minute phone call and you can find out why we get the best reviews on the internet. We look forward to working with you.
As our company tag line says:
"The world of kitchen design is changing..."

The before and after of this space is so satisfying. When you walked through the front door, the kitchen was closed off behind a wall that spanned the entire area. We removed that wall, and opened up the space to have a more inviting feel. Removing that wall meant we lessened the pantry and cupboard space, so we corrected that with an oversized island including seating, a peninsula with a beverage station, and a display cabinet utilized for stemware, to make up for that. Slab doors made with white oak and stained in a graphite color are the centerpiece of the area. Utilizing various colors of gold, including brushed gold, honey bronze, and champaign bronze we were able to compliment both the cabinets, and the stainless steel appliances A few great cabinet extras include an oversized spice roll out, a pantry roll out, a cookie sheet cabinet, and a functional blind corner pull out in the corner cabinet. Topping the cabinets is a beautiful quartz countertop that has the look and feel of marble. The appliances are all modern and sizable, with a 36” range and hood, a new convection speed oven, and a dual side by side 24” fridge, with a 18” freezer. The sink, made by Kohler, is an apron front single bowl style, with 2 faucets, a soap dispenser, and a push button garbage disposal switch built in. Outside of this amazing new kitchen, we also updated the entertainment center in the family room, with cabinetry to match the kitchen, and a Bardiglio marble surrounding, and we added a 72” aesthetic fireplace accent. The flooring throughout the space was updated using a “greige” commercially rated 16”x32” porcelain tile, then finished with an acrylic grout.
Kitchen/Diner with Porcelain Flooring Ideas and Designs
7