Kitchen/Diner with Porcelain Flooring Ideas and Designs
Refine by:
Budget
Sort by:Popular Today
81 - 100 of 58,190 photos
Item 1 of 3
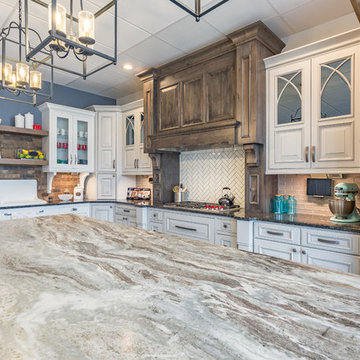
This custom kitchen is a combination of many textures and finishes that can be classified as a farmhouse style or a classic style. Regardless it has great appeal for any taste! The perimeter cabinets are painted a soft grey with a darker grey glaze, featuring glass wall cabinet doors with cathedral mullions. The range hood is stained knotty alder. The island has a rustic grey textured application on each end with the main section an heirloom finish. The countertop is Fantasy Brown marble with a leathered finish.
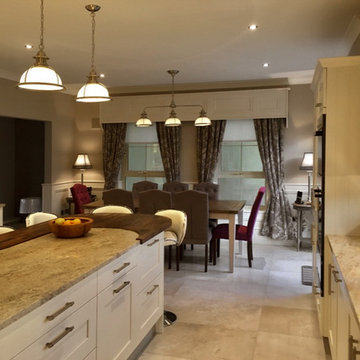
Floor: Chambord Beige Lappato 60x90. Semi-polished porcelain tile.
Photo by National Tile Ltd
This is an example of a medium sized country u-shaped kitchen/diner in Other with a built-in sink, recessed-panel cabinets, beige cabinets, marble worktops, beige splashback, black appliances, porcelain flooring, an island, beige floors and marble splashback.
This is an example of a medium sized country u-shaped kitchen/diner in Other with a built-in sink, recessed-panel cabinets, beige cabinets, marble worktops, beige splashback, black appliances, porcelain flooring, an island, beige floors and marble splashback.

David Butler
Photo of a medium sized contemporary u-shaped kitchen/diner in London with porcelain flooring, a belfast sink, flat-panel cabinets, blue cabinets, marble worktops, white splashback, marble splashback, an island and white floors.
Photo of a medium sized contemporary u-shaped kitchen/diner in London with porcelain flooring, a belfast sink, flat-panel cabinets, blue cabinets, marble worktops, white splashback, marble splashback, an island and white floors.
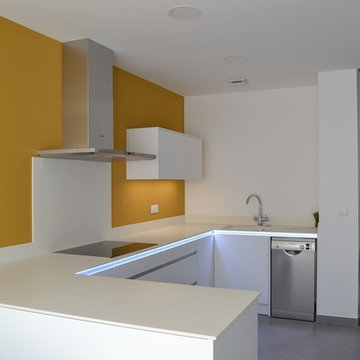
Cocina en color blanco y paramento vertical en color amarillo mostaza.
This is an example of a large contemporary l-shaped kitchen/diner in Valencia with a submerged sink, flat-panel cabinets, white cabinets, engineered stone countertops, white splashback, stainless steel appliances, porcelain flooring, no island and grey floors.
This is an example of a large contemporary l-shaped kitchen/diner in Valencia with a submerged sink, flat-panel cabinets, white cabinets, engineered stone countertops, white splashback, stainless steel appliances, porcelain flooring, no island and grey floors.
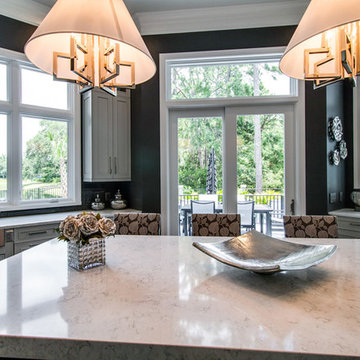
Close-up view of the expansive kitchen island with very durable and beautiful Viatera Quartz in Minuet. This countertop is a 3" mitered edge detail profile, so that it looks really thick. This will make a great work space for entertaining or ... well, doing kitchen work.
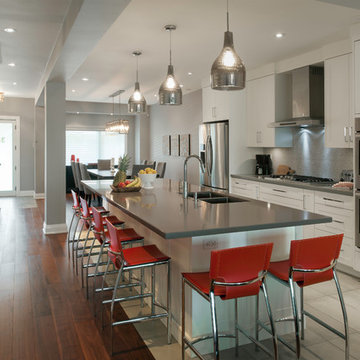
Rebecca Purdy Design | Toronto Interior Design | Entire Home Renovation | Architect Endes Design Inc. | Contractor Doug Householder | Photography Leeworkstudio, Katrina Lee
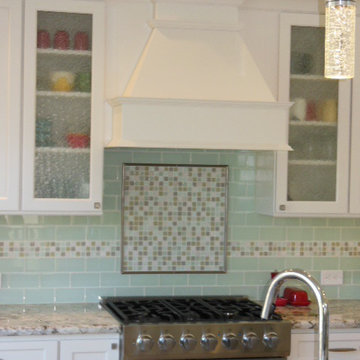
Mosaic tile accent with subway tile at stove backsplash. Custom wood exhaust hood. Cabinet doors with glass inserts. Stainless steel undermount sink.
This is an example of a medium sized traditional l-shaped kitchen/diner in San Diego with a submerged sink, shaker cabinets, white cabinets, engineered stone countertops, green splashback, metro tiled splashback, stainless steel appliances, porcelain flooring, an island and white floors.
This is an example of a medium sized traditional l-shaped kitchen/diner in San Diego with a submerged sink, shaker cabinets, white cabinets, engineered stone countertops, green splashback, metro tiled splashback, stainless steel appliances, porcelain flooring, an island and white floors.
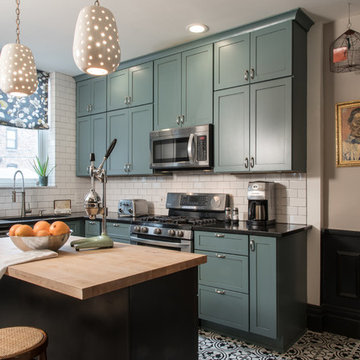
Anne Matheis Photography
This is an example of a small country l-shaped kitchen/diner in St Louis with shaker cabinets, blue cabinets, engineered stone countertops, white splashback, metro tiled splashback, stainless steel appliances, porcelain flooring and an island.
This is an example of a small country l-shaped kitchen/diner in St Louis with shaker cabinets, blue cabinets, engineered stone countertops, white splashback, metro tiled splashback, stainless steel appliances, porcelain flooring and an island.
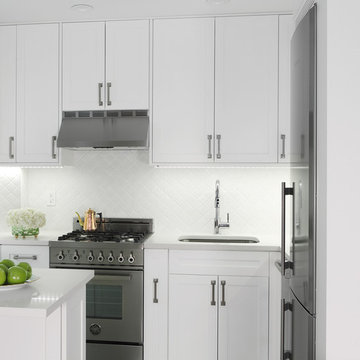
Photo of a small traditional l-shaped kitchen/diner in New York with a submerged sink, white cabinets, engineered stone countertops, white splashback, metro tiled splashback, stainless steel appliances, porcelain flooring, shaker cabinets and a breakfast bar.

This is an example of a large classic l-shaped kitchen/diner in New York with a submerged sink, white cabinets, integrated appliances, an island, recessed-panel cabinets, marble worktops, stone slab splashback, porcelain flooring and beige floors.

This is an example of an expansive classic l-shaped kitchen/diner in Phoenix with a belfast sink, shaker cabinets, grey cabinets, engineered stone countertops, white splashback, mirror splashback, stainless steel appliances, porcelain flooring and an island.

Oak Rohe door style by Mid Continent Cabinetry finished in Fireside.
Medium sized contemporary l-shaped kitchen/diner in Orange County with a submerged sink, flat-panel cabinets, dark wood cabinets, soapstone worktops, white splashback, brick splashback, white appliances, porcelain flooring, no island and grey floors.
Medium sized contemporary l-shaped kitchen/diner in Orange County with a submerged sink, flat-panel cabinets, dark wood cabinets, soapstone worktops, white splashback, brick splashback, white appliances, porcelain flooring, no island and grey floors.
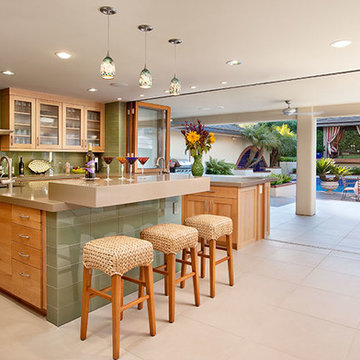
Design ideas for a large world-inspired u-shaped kitchen/diner in Santa Barbara with a submerged sink, shaker cabinets, light wood cabinets, engineered stone countertops, green splashback, glass tiled splashback, stainless steel appliances, porcelain flooring, an island and beige floors.

Cabinets to ceiling, Rustic Hickory, 2 refrigerators
Design ideas for a large rustic l-shaped kitchen/diner in Denver with a belfast sink, shaker cabinets, distressed cabinets, granite worktops, beige splashback, metro tiled splashback, stainless steel appliances, porcelain flooring, an island, brown floors and multicoloured worktops.
Design ideas for a large rustic l-shaped kitchen/diner in Denver with a belfast sink, shaker cabinets, distressed cabinets, granite worktops, beige splashback, metro tiled splashback, stainless steel appliances, porcelain flooring, an island, brown floors and multicoloured worktops.

"A Kitchen for Architects" by Jamee Parish Architects, LLC. This project is within an old 1928 home. The kitchen was expanded and a small addition was added to provide a mudroom and powder room. It was important the the existing character in this home be complimented and mimicked in the new spaces.
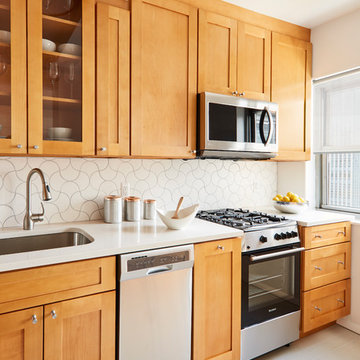
Dylan Chandler photography
Full gut renovation of this kitchen in Brooklyn. Check out the before and afters here! https://mmonroedesigninspiration.wordpress.com/2016/04/12/mid-century-inspired-kitchen-renovation-before-after/
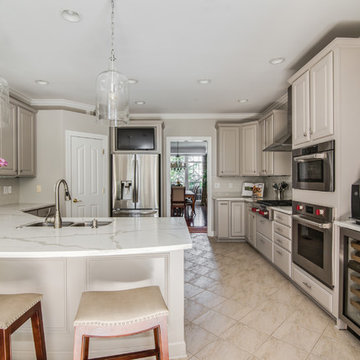
This kitchen received a major "face lift" by painting the existing dark cabinets this light gray and adding some new additions as well. The built in desk area became a beverage center with sub-zero refrigerator built in and glass upper cabinets added. The double ovens were replaced with a steam and convection oven and the slide in range and upper cabinets were replaced with a stainless hood and pull out bottom drawers. Pull out trash cabinet and pan cabinet were added as well as a custom built television frame to mount the tv above the refrigerator and also hide away items not used as often,
Calcutta gold quartz replaced the old black granite and subway tile replaced the slate back splash. Glass pendants were added over the peninsula and the counter-top was all lowered to counter level. A new paneled curved bar back was added to the peninsula.
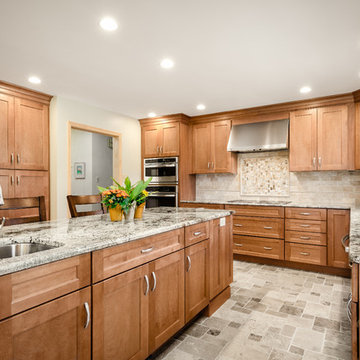
Scott Frederick
This is an example of a large traditional u-shaped kitchen/diner in Philadelphia with a submerged sink, recessed-panel cabinets, light wood cabinets, granite worktops, beige splashback, porcelain splashback, stainless steel appliances, porcelain flooring and an island.
This is an example of a large traditional u-shaped kitchen/diner in Philadelphia with a submerged sink, recessed-panel cabinets, light wood cabinets, granite worktops, beige splashback, porcelain splashback, stainless steel appliances, porcelain flooring and an island.
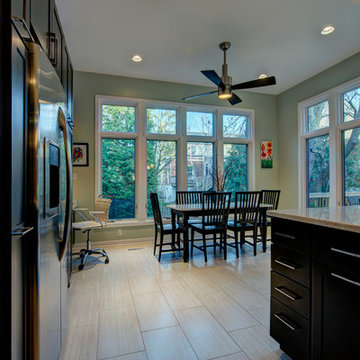
This Arlington, VA Kitchen Bump-out displayed these MOSS customers' unique tastes with modern kitchen light fixtures, dark kitchen cabinets and a sleek white kitchen countertop. These homeowners opted for raised ceilings for an airy eat-in kitchen rather than expanding their master bedroom above.
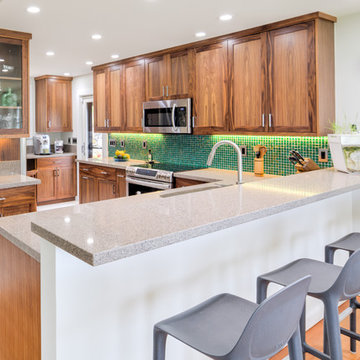
Inspiration for a medium sized traditional l-shaped kitchen/diner in Hawaii with medium wood cabinets, granite worktops, green splashback, mosaic tiled splashback, stainless steel appliances, porcelain flooring, no island, a submerged sink and shaker cabinets.
Kitchen/Diner with Porcelain Flooring Ideas and Designs
5