Kitchen/Diner with Recycled Glass Countertops Ideas and Designs
Refine by:
Budget
Sort by:Popular Today
161 - 180 of 753 photos
Item 1 of 3
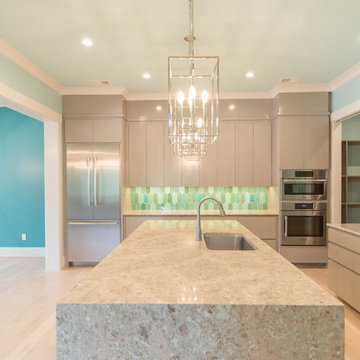
Design ideas for a large contemporary u-shaped kitchen/diner in Other with a submerged sink, flat-panel cabinets, beige cabinets, recycled glass countertops, blue splashback, ceramic splashback, stainless steel appliances, light hardwood flooring, an island, beige floors and multicoloured worktops.
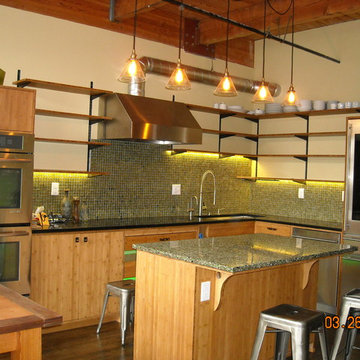
This is a Portland, Oregon, Pearl district 3 level condo unit.
Unique project features:
- Open and adjustable kitchen shelving.
- Bamboo cabinets (owner constructed and we installed).
- Master bathroom shower valve is mounted to a glass wall.
- Guest bathroom plumbing fixtures (see photos).
- Teak wood shower pan (owner built).
- Barn doors on the first and third floor bathrooms (no photos).
- Recycled glass counter tops (kitchen island and guest bath).
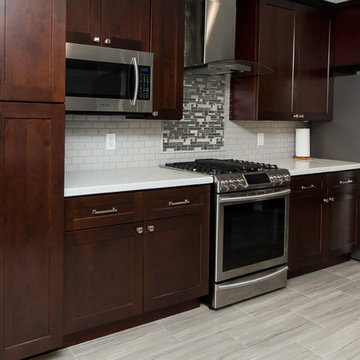
Designed By: Robby & Lisa Griffin
Photos By: Desired Photo
This is an example of a medium sized classic galley kitchen/diner in Houston with a single-bowl sink, shaker cabinets, dark wood cabinets, recycled glass countertops, grey splashback, mosaic tiled splashback, stainless steel appliances, ceramic flooring and grey floors.
This is an example of a medium sized classic galley kitchen/diner in Houston with a single-bowl sink, shaker cabinets, dark wood cabinets, recycled glass countertops, grey splashback, mosaic tiled splashback, stainless steel appliances, ceramic flooring and grey floors.
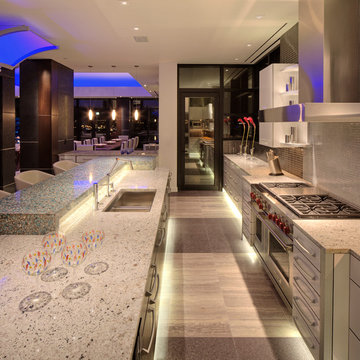
Photo: Mark Heffron
Inspiration for a contemporary galley kitchen/diner in Milwaukee with a submerged sink, white cabinets, recycled glass countertops, black splashback, metal splashback and stainless steel appliances.
Inspiration for a contemporary galley kitchen/diner in Milwaukee with a submerged sink, white cabinets, recycled glass countertops, black splashback, metal splashback and stainless steel appliances.
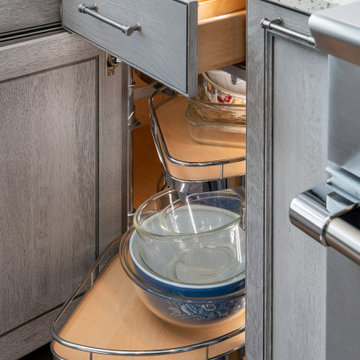
Medium sized classic l-shaped kitchen/diner in Other with a belfast sink, all styles of cabinet, grey cabinets, recycled glass countertops, multi-coloured splashback, metro tiled splashback, stainless steel appliances, vinyl flooring, an island, brown floors and multicoloured worktops.
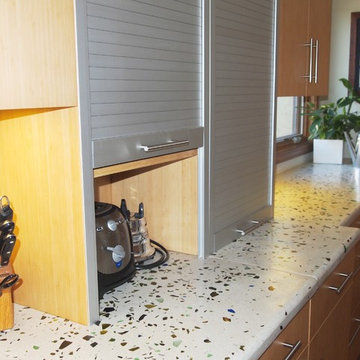
It took some time, but our clients saved enough of their wine and beverage bottles to create a truly unique countertop. It's not only beautiful, but it's full of memories, and a wonderful way to conserve to environment.
By Design Studio West
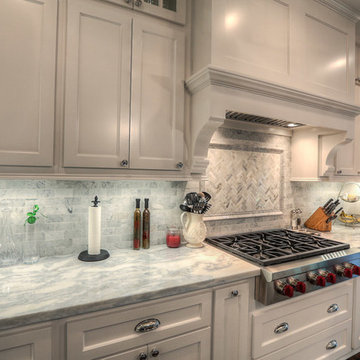
Design ideas for a classic kitchen/diner in Houston with a belfast sink, recessed-panel cabinets, yellow cabinets, recycled glass countertops, grey splashback, ceramic splashback, stainless steel appliances, medium hardwood flooring and an island.
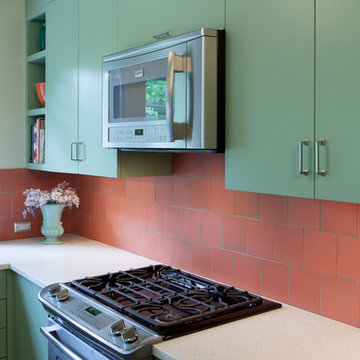
This renovation was inspired by the owner's love of color, and by the 1940s vintage of the cottage--specifically, the colors of classic American dishware of that era, such as Fiesta and Jadeite. In the new space, handmade coral tile and green cabinets provide a splash of tropical color to help counteract the gray Pacific Northwest climate outside. A fresh green tile fireplace surround unifies the living and dining spaces. Photos: Anna M Campbell
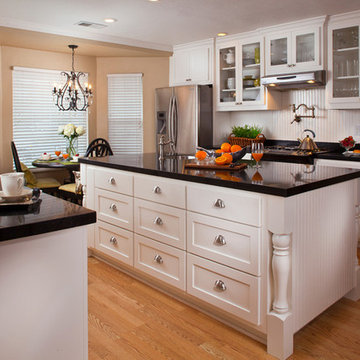
This white traditional kitchen has recycled granite and glass counter tops that are placed on top of the existing counter to avoid demolition. This color is 657.
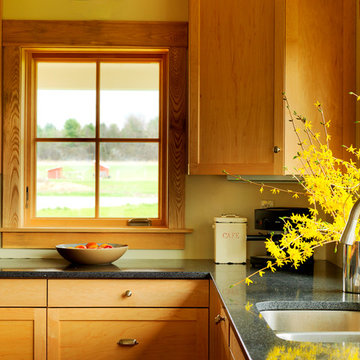
Susan Teare
Inspiration for a medium sized rural l-shaped kitchen/diner in Burlington with a double-bowl sink, shaker cabinets, light wood cabinets, recycled glass countertops, stainless steel appliances, light hardwood flooring and an island.
Inspiration for a medium sized rural l-shaped kitchen/diner in Burlington with a double-bowl sink, shaker cabinets, light wood cabinets, recycled glass countertops, stainless steel appliances, light hardwood flooring and an island.
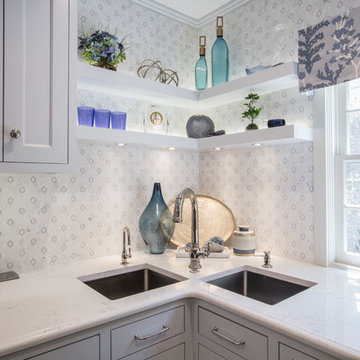
Simon Hurst photography
Design ideas for a medium sized classic single-wall kitchen/diner in Oklahoma City with a double-bowl sink, recessed-panel cabinets, grey cabinets, recycled glass countertops, multi-coloured splashback, mosaic tiled splashback, stainless steel appliances, marble flooring, an island, multi-coloured floors and white worktops.
Design ideas for a medium sized classic single-wall kitchen/diner in Oklahoma City with a double-bowl sink, recessed-panel cabinets, grey cabinets, recycled glass countertops, multi-coloured splashback, mosaic tiled splashback, stainless steel appliances, marble flooring, an island, multi-coloured floors and white worktops.
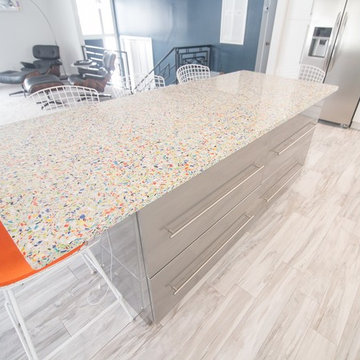
Joel Faurote
Medium sized modern l-shaped kitchen/diner in Other with a single-bowl sink, recycled glass countertops, blue splashback, glass tiled splashback, stainless steel appliances, ceramic flooring and an island.
Medium sized modern l-shaped kitchen/diner in Other with a single-bowl sink, recycled glass countertops, blue splashback, glass tiled splashback, stainless steel appliances, ceramic flooring and an island.
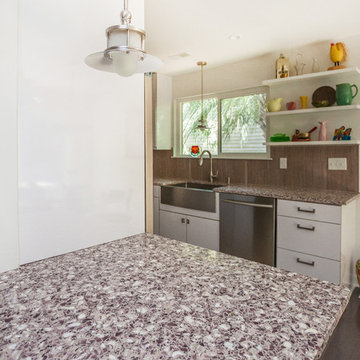
Manufacturer of custom recycled glass counter tops and landscape glass aggregate. The countertops are individually handcrafted and customized, using 100% recycled glass and diverting tons of glass from our landfills. The epoxy used is Low VOC (volatile organic compounds) and emits no off gassing. The newest product base is a high density, UV protected concrete. We now have indoor and outdoor options. As with the resin, the concrete offer the same creative aspects through glass choices.
Margaret Rambo
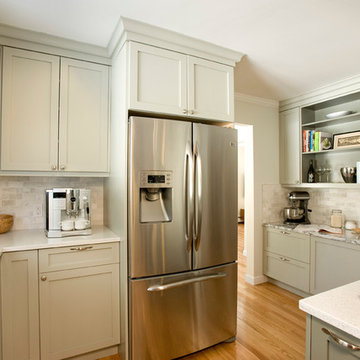
A kitchen update for an avid cook, this kitchen includes 2 under counter convection ovens, a dedicated baking center, a large farmer's sink and plenty of counter space for cooking preparation for one or more cooks. The large island easily seats four for daily casual meals but also allows this young family plenty of space for arts and crafts activities or buffet serving when entertaining. The baking center counter is set at 30" high to roll out dough easily. Open shelving was included to display the homeowner's many cookbooks and decorations.
Photography by Shelly Harrison
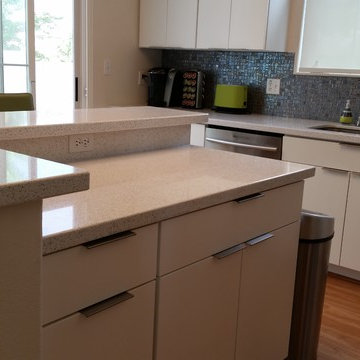
Kraftmaid Cabinetry, Malibu door, dove white cabinets, glass mosaic backsplash, eco white diamond counertops, Avaiable at Lowe's
Photo of a medium sized modern l-shaped kitchen/diner in Kansas City with an island, glass-front cabinets, white cabinets, recycled glass countertops, metallic splashback, glass tiled splashback, stainless steel appliances, a submerged sink and medium hardwood flooring.
Photo of a medium sized modern l-shaped kitchen/diner in Kansas City with an island, glass-front cabinets, white cabinets, recycled glass countertops, metallic splashback, glass tiled splashback, stainless steel appliances, a submerged sink and medium hardwood flooring.
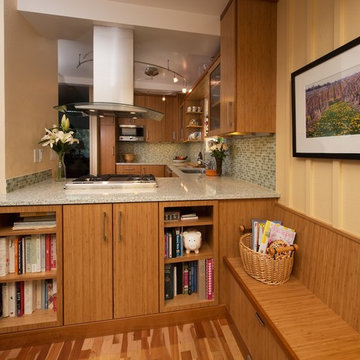
Beautiful kitchen remodel that includes bamboo cabinets, recycled glass countertops, recycled glass tile backsplash, and many wonderful amenities for organizing.
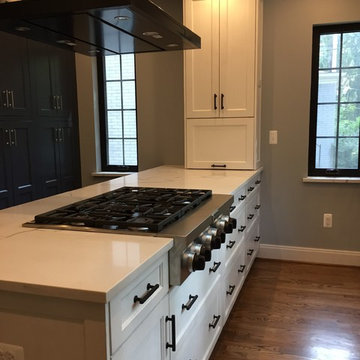
This is an example of a medium sized classic u-shaped kitchen/diner in Detroit with a submerged sink, recessed-panel cabinets, white cabinets, recycled glass countertops, black splashback, ceramic splashback, stainless steel appliances, medium hardwood flooring, brown floors and white worktops.
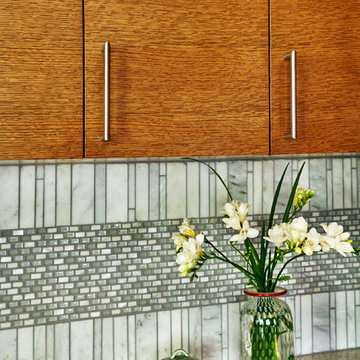
Philip Clayton-Thompson, Blackstone Edge Studios
Design ideas for a contemporary kitchen/diner in Other with a submerged sink, flat-panel cabinets, medium wood cabinets, recycled glass countertops, multi-coloured splashback, mosaic tiled splashback, stainless steel appliances, bamboo flooring and an island.
Design ideas for a contemporary kitchen/diner in Other with a submerged sink, flat-panel cabinets, medium wood cabinets, recycled glass countertops, multi-coloured splashback, mosaic tiled splashback, stainless steel appliances, bamboo flooring and an island.
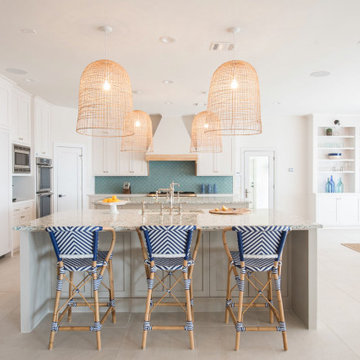
Inspiration for a large nautical u-shaped kitchen/diner in Houston with a built-in sink, white cabinets, recycled glass countertops, blue splashback, mosaic tiled splashback, stainless steel appliances, multiple islands and multicoloured worktops.
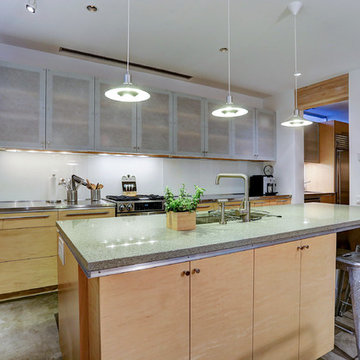
This project is a conversion of the Architect's AIA Award-recognized studio into a live/work residence. An additional 725 sf allowed the project to completely in-fill an urban building site in a mixed residential/commercial neighborhood while accommodating a private courtyard and pool.
Very few modifications were needed to the original studio building to convert the space available to a kitchen and dining space on the first floor and a bedroom, bath and home office on the second floor. The east-side addition includes a butler's pantry, powder room, living room, patio and pool on the first floor and a master suite on the second.
The original finishes of metal and concrete were expanded to include concrete masonry and stucco. The masonry now extends from the living space into the outdoor courtyard, creating the illusion that the courtyard is an actual extension of the house.
The previous studio and the current live/work home have been on multiple AIA and RDA home tours during its various phases.
TK Images, Houston
Kitchen/Diner with Recycled Glass Countertops Ideas and Designs
9