Kitchen/Diner with Recycled Glass Countertops Ideas and Designs
Refine by:
Budget
Sort by:Popular Today
81 - 100 of 753 photos
Item 1 of 3
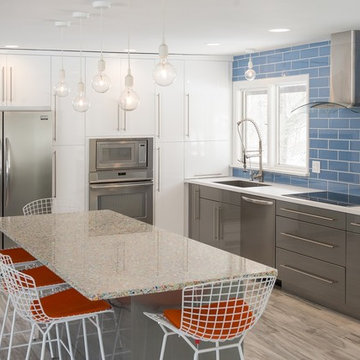
Joel Faurote
Design ideas for a medium sized modern l-shaped kitchen/diner in Other with a single-bowl sink, recycled glass countertops, blue splashback, glass tiled splashback, stainless steel appliances, ceramic flooring and an island.
Design ideas for a medium sized modern l-shaped kitchen/diner in Other with a single-bowl sink, recycled glass countertops, blue splashback, glass tiled splashback, stainless steel appliances, ceramic flooring and an island.
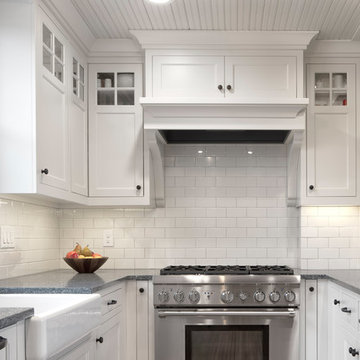
This 1907 home in the Ericsson neighborhood of South Minneapolis needed some love. A tiny, nearly unfunctional kitchen and leaking bathroom were ready for updates. The homeowners wanted to embrace their heritage, and also have a simple and sustainable space for their family to grow. The new spaces meld the home’s traditional elements with Traditional Scandinavian design influences.
In the kitchen, a wall was opened to the dining room for natural light to carry between rooms and to create the appearance of space. Traditional Shaker style/flush inset custom white cabinetry with paneled front appliances were designed for a clean aesthetic. Custom recycled glass countertops, white subway tile, Kohler sink and faucet, beadboard ceilings, and refinished existing hardwood floors complete the kitchen after all new electrical and plumbing.
In the bathroom, we were limited by space! After discussing the homeowners’ use of space, the decision was made to eliminate the existing tub for a new walk-in shower. By installing a curbless shower drain, floating sink and shelving, and wall-hung toilet; Castle was able to maximize floor space! White cabinetry, Kohler fixtures, and custom recycled glass countertops were carried upstairs to connect to the main floor remodel.
White and black porcelain hex floors, marble accents, and oversized white tile on the walls perfect the space for a clean and minimal look, without losing its traditional roots! We love the black accents in the bathroom, including black edge on the shower niche and pops of black hex on the floors.
Tour this project in person, September 28 – 29, during the 2019 Castle Home Tour!
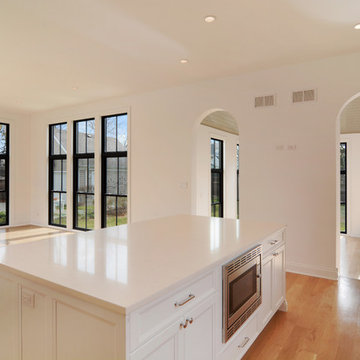
Design ideas for a medium sized classic l-shaped kitchen/diner in Chicago with a single-bowl sink, recessed-panel cabinets, white cabinets, recycled glass countertops, white splashback, ceramic splashback, stainless steel appliances, light hardwood flooring and an island.
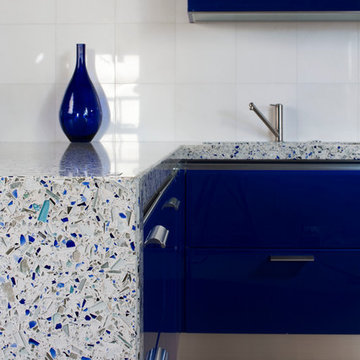
Chivalry Blue recycled glass countertop by Vetrazzo. A great clean look for a unique kitchen unlike any other!
Photo of a modern kitchen/diner in DC Metro with recycled glass countertops and white splashback.
Photo of a modern kitchen/diner in DC Metro with recycled glass countertops and white splashback.
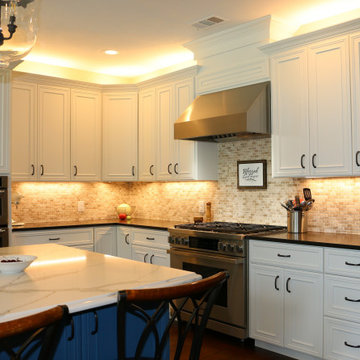
The ProV wall range hood is so elegant in this kitchen! It fits perfectly between the white shaker cabinets, and stands out because of its sheer size. The lighting is simply exceptional in this photo too. Not to mention that we love the multi-color tile backsplash that's sure to draw attention to the range hood!
The Proline ProV wall mounted range hood is incredibly versatile. With the purchase of a ProVW range hood, you have three blower options: 1200 CFM local blower, 1300 CFM inline blower, and 1700 CFM local blower. You can't go wrong with any of these blower options! If you want a model that is a little quieter, go with the inline blower. This blower will be inside your ductwork rather than inside the range hood. In terms of power, the ProVW is unmatched. 1200+ CFM will accommodate any cooking style. Turn your hood on and before you know it, all of the grease, smoke, and dirt in your kitchen air will be outside your home.
The ProVW is complete with bright LED lights and dishwasher-safe baffle filters to save you time cleaning in the kitchen. For more specs, check out the product pages below.
https://www.prolinerangehoods.com/catalogsearch/result/?q=Pro%20V%20wall
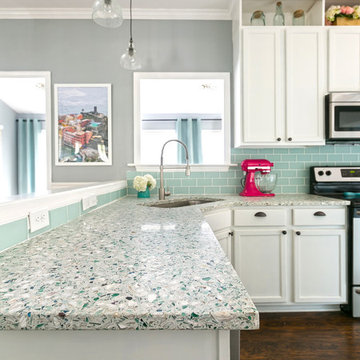
pbrickman
This is an example of a medium sized nautical u-shaped kitchen/diner in Charleston with shaker cabinets, recycled glass countertops, blue splashback, stainless steel appliances, an island, a single-bowl sink, white cabinets, dark hardwood flooring, brown floors and metro tiled splashback.
This is an example of a medium sized nautical u-shaped kitchen/diner in Charleston with shaker cabinets, recycled glass countertops, blue splashback, stainless steel appliances, an island, a single-bowl sink, white cabinets, dark hardwood flooring, brown floors and metro tiled splashback.
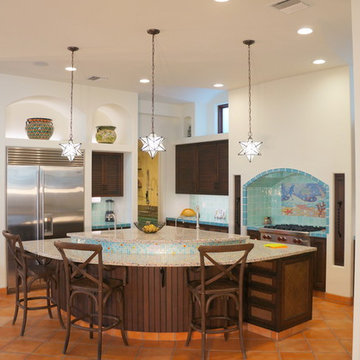
Inspiration for a large mediterranean u-shaped kitchen/diner in Tampa with a submerged sink, louvered cabinets, brown cabinets, recycled glass countertops, blue splashback, mosaic tiled splashback, stainless steel appliances, terracotta flooring, an island and orange floors.
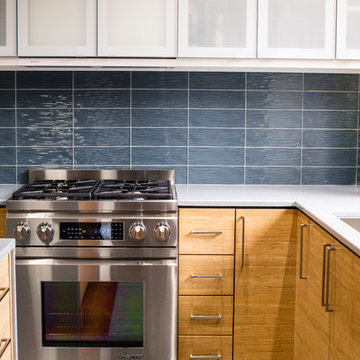
Brooke Roberson Photography
This is an example of a medium sized modern l-shaped kitchen/diner in Raleigh with a single-bowl sink, flat-panel cabinets, light wood cabinets, recycled glass countertops, stainless steel appliances and an island.
This is an example of a medium sized modern l-shaped kitchen/diner in Raleigh with a single-bowl sink, flat-panel cabinets, light wood cabinets, recycled glass countertops, stainless steel appliances and an island.
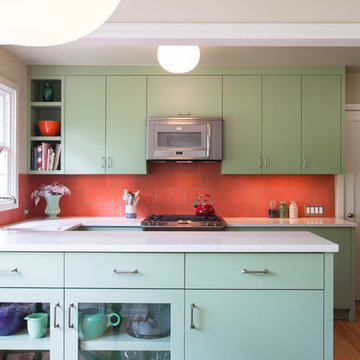
This renovation was inspired by the owner's love of color, and by the 1940s vintage of the cottage--specifically, the colors of classic American dishware of that era, such as Fiesta and Jadeite. In the new space, handmade coral tile and green cabinets provide a splash of tropical color to help counteract the gray Pacific Northwest climate outside. A fresh green tile fireplace surround unifies the living and dining spaces. Photos: Anna M Campbell
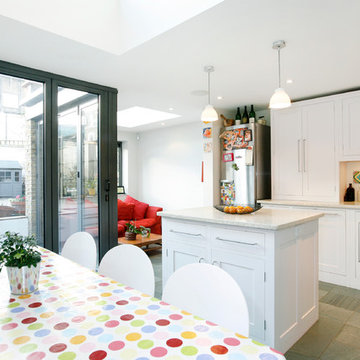
Design ideas for a medium sized classic l-shaped kitchen/diner in Dorset with an integrated sink, shaker cabinets, white cabinets, recycled glass countertops, stainless steel appliances, slate flooring and an island.
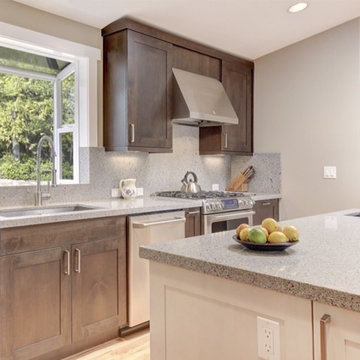
This is an example of a classic l-shaped kitchen/diner in Seattle with shaker cabinets, medium wood cabinets, recycled glass countertops, stainless steel appliances and an island.
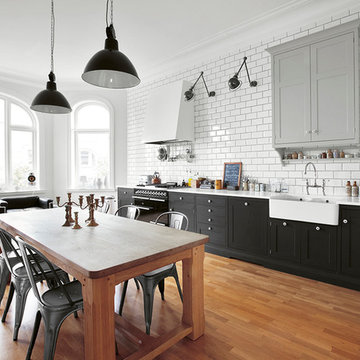
Photo of a large urban single-wall kitchen/diner in Copenhagen with a submerged sink, recessed-panel cabinets, black cabinets, recycled glass countertops, black appliances, medium hardwood flooring and no island.
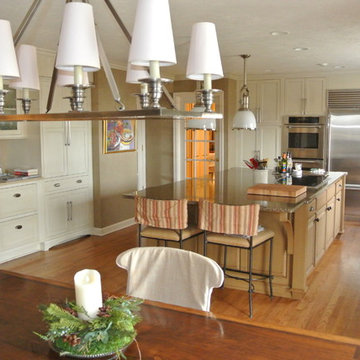
Lisza Coffey
Photo of a large traditional l-shaped kitchen/diner in Omaha with a double-bowl sink, beaded cabinets, brown cabinets, recycled glass countertops, beige splashback, porcelain splashback, white appliances, medium hardwood flooring and an island.
Photo of a large traditional l-shaped kitchen/diner in Omaha with a double-bowl sink, beaded cabinets, brown cabinets, recycled glass countertops, beige splashback, porcelain splashback, white appliances, medium hardwood flooring and an island.
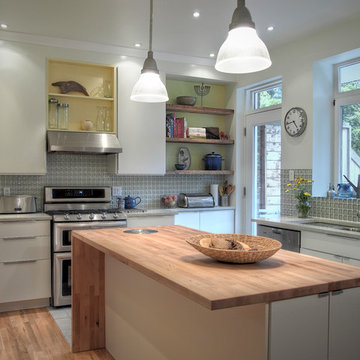
Matheson Rittenhouse
This is an example of a medium sized traditional u-shaped kitchen/diner in Montreal with a submerged sink, flat-panel cabinets, white cabinets, recycled glass countertops, green splashback, glass tiled splashback, stainless steel appliances, light hardwood flooring and an island.
This is an example of a medium sized traditional u-shaped kitchen/diner in Montreal with a submerged sink, flat-panel cabinets, white cabinets, recycled glass countertops, green splashback, glass tiled splashback, stainless steel appliances, light hardwood flooring and an island.
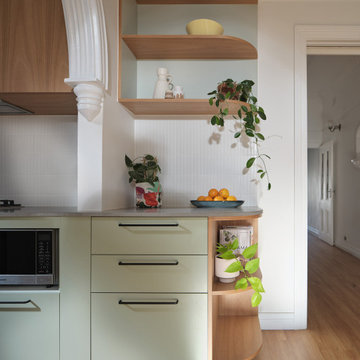
Jed and Renee had been living in their first home together for a little over one year until the arrival of their first born child. They had been putting up with their 1990’s era kitchen but quickly realised it wasn’t up to scratch with the new demands for space and functionality that a child brings.
Jed and Renee’s old kitchen was dark and imposing, lacked bench space and wasted space with inaccessible cupboards on all walls. After experimenting with a few layouts in our CAD program, our solution was to dedicate one wall for tall and deep storage, then on the adjacent and opposite walls create a long wrap-around bench with base level storage below. The bench intersects a dividing wall with an archway into the dining room, nabbing more precious surface space while ensuring the dining walkway is not hindered by rounding off the end corner.
Smart storage such as a Kessebohmer pull-out pantry unit, blind corner baskets and a slide-out appliance shelf accessed by a lift-up door make the most of every nook of this kitchen. Top cupboards housing the rangehood also intersect the kitchen’s dividing wall and continue as open display shelving in the dining room for extra storage and visual balance. Simple black ‘D’ handles are a stylish, functional and affordable hardware choice, as is the grey Bettastone benchtop made from recycled glass.
Jed and Renee loved the colour and grain of Blackbutt timber but realised that too much timber could be overbearing as it was in their old kitchen. Our solution was to create a mix of hand-painted light green doors to break up and provide contrast against the Blackbutt veneer panels. The result is a light and airy kitchen that opens up the room and invites you inward.
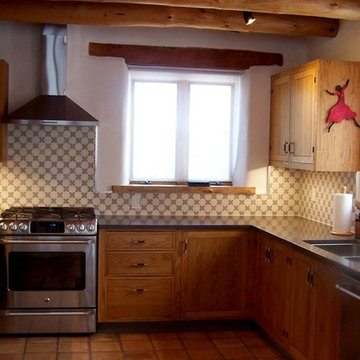
Earthen Touch Natural Builders, LLC
Design ideas for a medium sized traditional u-shaped kitchen/diner in Albuquerque with a submerged sink, flat-panel cabinets, medium wood cabinets, recycled glass countertops, multi-coloured splashback, cement tile splashback, stainless steel appliances, terracotta flooring and no island.
Design ideas for a medium sized traditional u-shaped kitchen/diner in Albuquerque with a submerged sink, flat-panel cabinets, medium wood cabinets, recycled glass countertops, multi-coloured splashback, cement tile splashback, stainless steel appliances, terracotta flooring and no island.
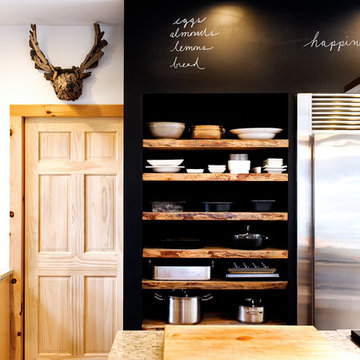
Haas Habitat Room: COOK (kitchen)
F2FOTO
This is an example of a medium sized rustic kitchen/diner in Burlington with a submerged sink, flat-panel cabinets, light wood cabinets, recycled glass countertops, stainless steel appliances, concrete flooring, an island and grey floors.
This is an example of a medium sized rustic kitchen/diner in Burlington with a submerged sink, flat-panel cabinets, light wood cabinets, recycled glass countertops, stainless steel appliances, concrete flooring, an island and grey floors.
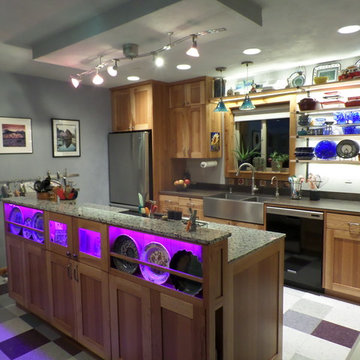
Inspiration for a medium sized traditional galley kitchen/diner in Other with a belfast sink, shaker cabinets, medium wood cabinets, recycled glass countertops, grey splashback, stainless steel appliances and an island.
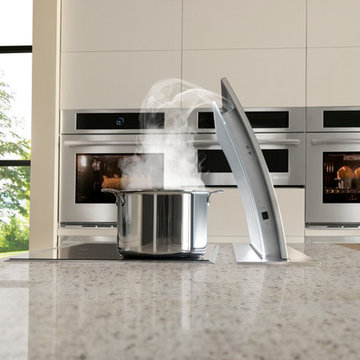
IceStone in White Pearl.
This product is made in Brooklyn from three simple ingredients: recycled glass (and recycled oyster shells), cement, and non-toxic pigment.
Photography by Shadowlight
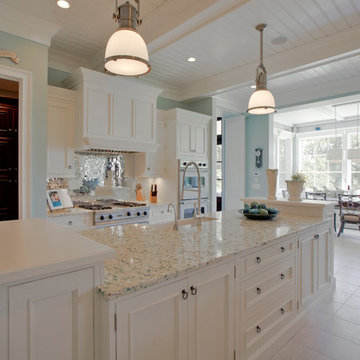
This is an example of a medium sized traditional single-wall kitchen/diner in Charleston with a belfast sink, recessed-panel cabinets, white cabinets, recycled glass countertops, stainless steel appliances, metallic splashback, mirror splashback and ceramic flooring.
Kitchen/Diner with Recycled Glass Countertops Ideas and Designs
5