Kitchen/Diner with Recycled Glass Countertops Ideas and Designs
Refine by:
Budget
Sort by:Popular Today
61 - 80 of 753 photos
Item 1 of 3
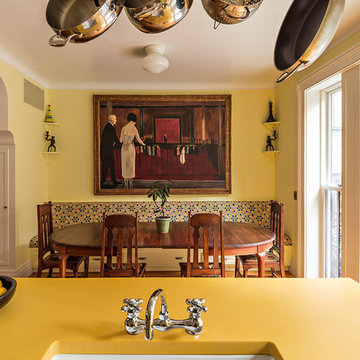
photography by Matthew Placek
This is an example of a medium sized traditional single-wall kitchen/diner in New York with a belfast sink, shaker cabinets, yellow cabinets, recycled glass countertops, white splashback, ceramic splashback, coloured appliances, medium hardwood flooring, an island and orange floors.
This is an example of a medium sized traditional single-wall kitchen/diner in New York with a belfast sink, shaker cabinets, yellow cabinets, recycled glass countertops, white splashback, ceramic splashback, coloured appliances, medium hardwood flooring, an island and orange floors.
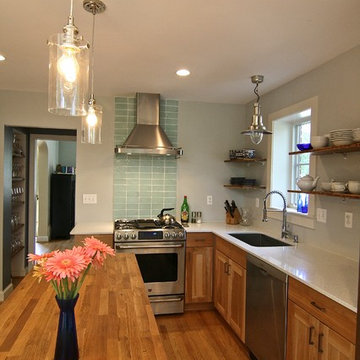
Opening the wall between the existing living room and kitchen allows for an easy flow into the new kitchen addition. The sun-filled breakfast area offers an open view to the client's gardens and reconfigured terrace. The tall ceiling, that slopes upward, and the high windows create an abundance of day-light.
A new electrical outlet is placed in the kitchen floor, for phase two, if the client should decide to install a permanent island, in the future. In the meanwhile, a temporary island, with storage shelves under the countertop, was purchased. Another cost-saver is open-shelving instead of upper cabinets.
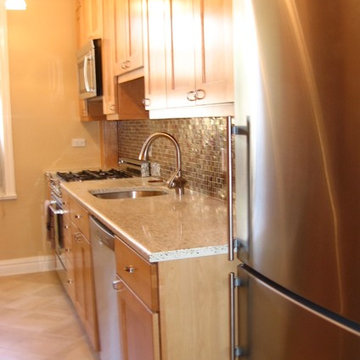
I love the recessed refrigerator. We did it because the recessed space was already there (original design necessitated that move because of the entry into the kitchen); but I think I may work that into a signature style...
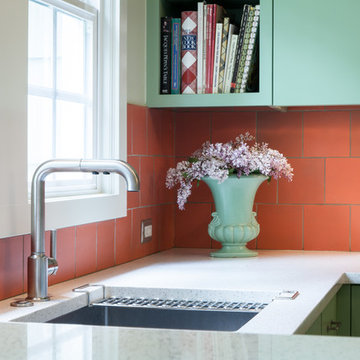
This renovation was inspired by the owner's love of color, and by the 1940s vintage of the cottage--specifically, the colors of classic American dishware of that era, such as Fiesta and Jadeite. In the new space, handmade coral tile and green cabinets provide a splash of tropical color to help counteract the gray Pacific Northwest climate outside. A fresh green tile fireplace surround unifies the living and dining spaces. Photos: Anna M Campbell
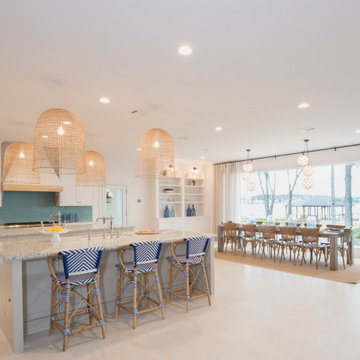
Design ideas for a large coastal u-shaped kitchen/diner in Houston with a built-in sink, white cabinets, recycled glass countertops, blue splashback, mosaic tiled splashback, stainless steel appliances, multiple islands and multicoloured worktops.
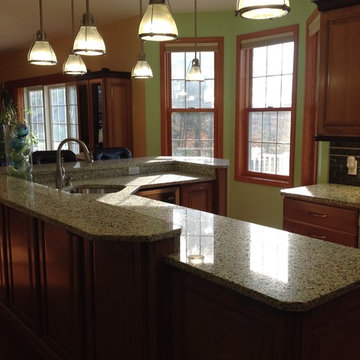
Avalon Kitchen
Design ideas for a large bohemian l-shaped kitchen/diner in Boston with a single-bowl sink, raised-panel cabinets, medium wood cabinets, recycled glass countertops, stainless steel appliances, medium hardwood flooring and an island.
Design ideas for a large bohemian l-shaped kitchen/diner in Boston with a single-bowl sink, raised-panel cabinets, medium wood cabinets, recycled glass countertops, stainless steel appliances, medium hardwood flooring and an island.
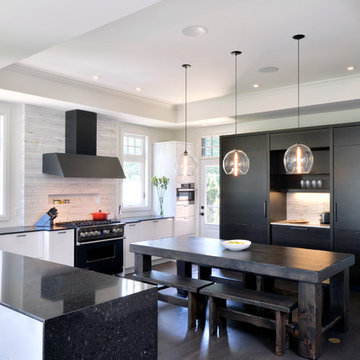
Photography by Gordon King
Design ideas for a large traditional u-shaped kitchen/diner in Toronto with a submerged sink, flat-panel cabinets, recycled glass countertops, white splashback, integrated appliances, an island, white cabinets and dark hardwood flooring.
Design ideas for a large traditional u-shaped kitchen/diner in Toronto with a submerged sink, flat-panel cabinets, recycled glass countertops, white splashback, integrated appliances, an island, white cabinets and dark hardwood flooring.
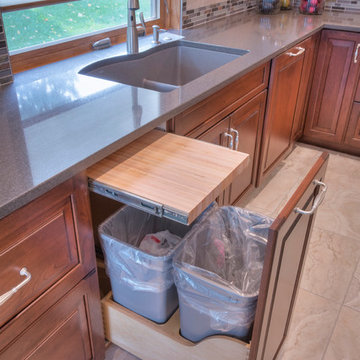
Sutter Photographers
The Hardware Studio - hardware
Martinwood Cabinetry - millwork
Studio GlassWorks - glass countertop
Window Design Center - awning window
Nonn's Showplace - quartz, granite countertops
• The kitchen was designed so everything has a home: spices, oils, knives, cookie sheets, awkward utensils, silverware, tupperware, trash receptacles, and a “stash spot” for when guests come over. Large pull-out drawers are great for pans and lids particularly on the back side (bottom of picture) of the island.
• A thick, pull-out butcher block cutting board was included, which can extend over the pullout garbage receptacles. It can also be removed for cleaning.
• The original casement window was replaced with a new Marvin awning window. The length was extended, and we included a contained window blind. The countertop now extends into the window.
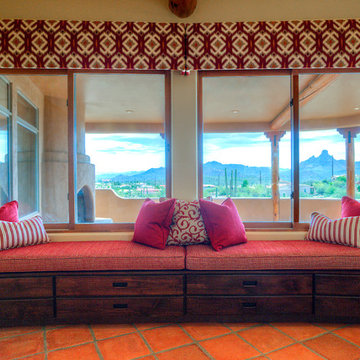
This photograph most vividly reveals the design pursuit: a commitment to emphasize the landscape's presence from every angle in the space while organically adapting all its functions to the existing architecture.
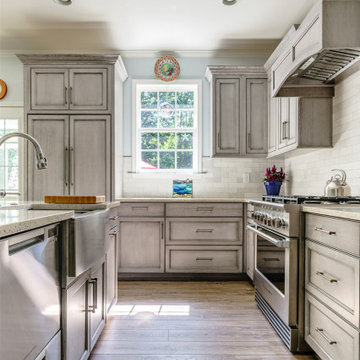
Design ideas for a medium sized classic l-shaped kitchen/diner in Other with a belfast sink, all styles of cabinet, grey cabinets, recycled glass countertops, multi-coloured splashback, metro tiled splashback, stainless steel appliances, vinyl flooring, an island, brown floors and multicoloured worktops.
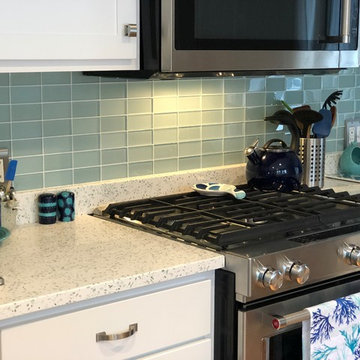
Countertops: Element 1 1/4" polished Curava Recycled Glass Surfaces with a 4" x 1 1/4" backsplash
Supplied by Quality Tile Co., Inc.:
Tile: AKDO Stacked 2″ x 4″ Icelandic Blue (Clear & Frosted) and Modern Liner Icelandic Blue (Clear)
Sink: Serenity 3218 16 Gauge
Faucet: Blanco America 441405 Polished Chrome
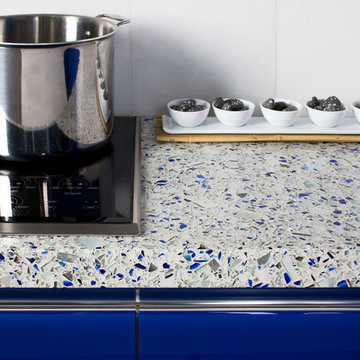
Chivalry Blue recycled glass countertop by Vetrazzo. A great clean look for a unique kitchen unlike any other!
This is an example of a modern kitchen/diner in DC Metro with recycled glass countertops and white splashback.
This is an example of a modern kitchen/diner in DC Metro with recycled glass countertops and white splashback.
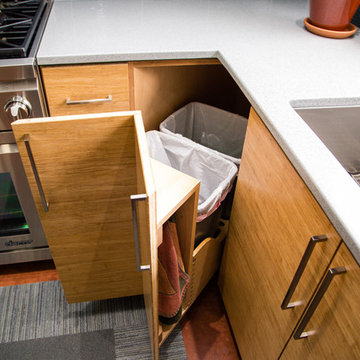
Brooke Roberson Photography
This is an example of a medium sized modern l-shaped kitchen/diner in Raleigh with a single-bowl sink, flat-panel cabinets, light wood cabinets, recycled glass countertops, stainless steel appliances and an island.
This is an example of a medium sized modern l-shaped kitchen/diner in Raleigh with a single-bowl sink, flat-panel cabinets, light wood cabinets, recycled glass countertops, stainless steel appliances and an island.
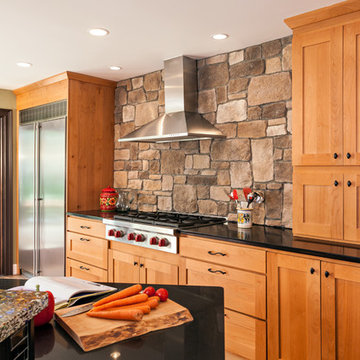
Textured Stone Backsplash - We created this transitional style kitchen for a client who loves color and texture. When she came to ‘g’ she had already chosen to use the large stone wall behind her stove and selected her appliances, which were all high end and therefore guided us in the direction of creating a real cooks kitchen. The two tiered island plays a major roll in the design since the client also had the Charisma Blue Vetrazzo already selected. This tops the top tier of the island and helped us to establish a color palette throughout. Other important features include the appliance garage and the pantry, as well as bar area. The hand scraped bamboo floors also reflect the highly textured approach to this family gathering place as they extend to adjacent rooms. Dan Cutrona Photography
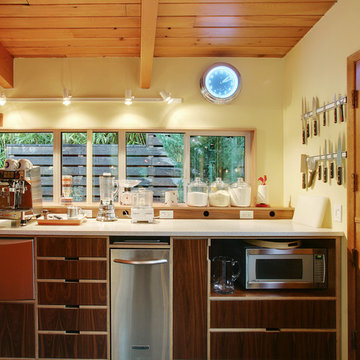
A butler's pantry off the main kitchen has a dedicated espresso machine space and and an additional dishwasher drawer. A custom back splash includes appliance cord management.
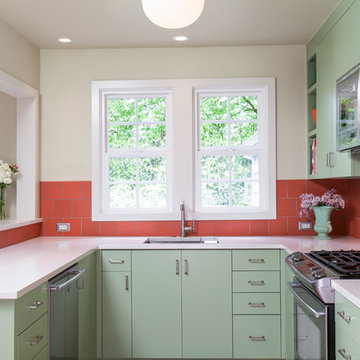
This renovation was inspired by the owner's love of color, and by the 1940s vintage of the cottage--specifically, the colors of classic American dishware of that era, such as Fiesta and Jadeite. In the new space, handmade coral tile and green cabinets provide a splash of tropical color to help counteract the gray Pacific Northwest climate outside. A fresh green tile fireplace surround unifies the living and dining spaces. Photos: Anna M Campbell
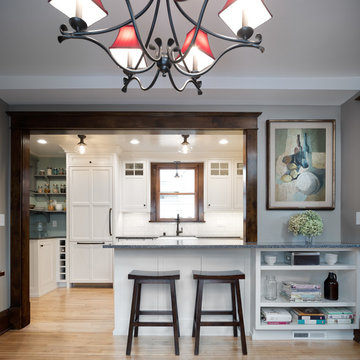
This 1907 home in the Ericsson neighborhood of South Minneapolis needed some love. A tiny, nearly unfunctional kitchen and leaking bathroom were ready for updates. The homeowners wanted to embrace their heritage, and also have a simple and sustainable space for their family to grow. The new spaces meld the home’s traditional elements with Traditional Scandinavian design influences.
In the kitchen, a wall was opened to the dining room for natural light to carry between rooms and to create the appearance of space. Traditional Shaker style/flush inset custom white cabinetry with paneled front appliances were designed for a clean aesthetic. Custom recycled glass countertops, white subway tile, Kohler sink and faucet, beadboard ceilings, and refinished existing hardwood floors complete the kitchen after all new electrical and plumbing.
In the bathroom, we were limited by space! After discussing the homeowners’ use of space, the decision was made to eliminate the existing tub for a new walk-in shower. By installing a curbless shower drain, floating sink and shelving, and wall-hung toilet; Castle was able to maximize floor space! White cabinetry, Kohler fixtures, and custom recycled glass countertops were carried upstairs to connect to the main floor remodel.
White and black porcelain hex floors, marble accents, and oversized white tile on the walls perfect the space for a clean and minimal look, without losing its traditional roots! We love the black accents in the bathroom, including black edge on the shower niche and pops of black hex on the floors.
Tour this project in person, September 28 – 29, during the 2019 Castle Home Tour!
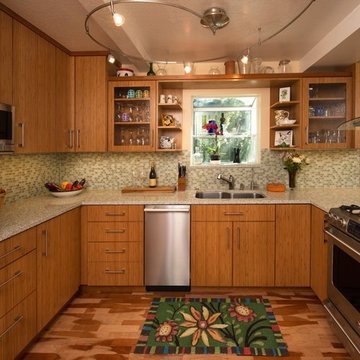
This charming kitchen remodel was designed to create a beautiful, functional and efficient space. We used sustainable bamboo cabinetry, Eurostone Countertops, recycled glass tile from Oceanside tile. Photo by Paul Schraub Photography
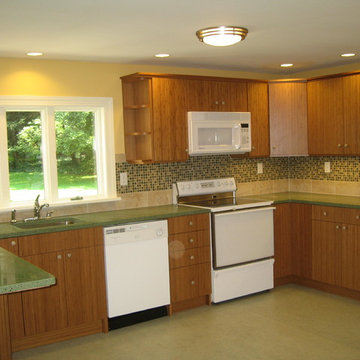
Sustainable Kitchen remodel using bamboo cabinets, Marmoleum flooring, IceStone counter tops and American Clay wall covering.
Medium sized traditional l-shaped kitchen/diner in Philadelphia with a submerged sink, flat-panel cabinets, medium wood cabinets, recycled glass countertops, multi-coloured splashback, glass tiled splashback, white appliances, limestone flooring and a breakfast bar.
Medium sized traditional l-shaped kitchen/diner in Philadelphia with a submerged sink, flat-panel cabinets, medium wood cabinets, recycled glass countertops, multi-coloured splashback, glass tiled splashback, white appliances, limestone flooring and a breakfast bar.
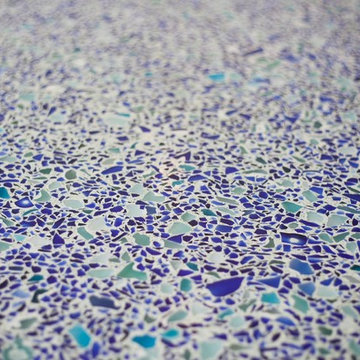
Manufacturer of custom recycled glass counter tops and landscape glass aggregate. The countertops are individually handcrafted and customized, using 100% recycled glass and diverting tons of glass from our landfills. The epoxy used is Low VOC (volatile organic compounds) and emits no off gassing. The newest product base is a high density, UV protected concrete. We now have indoor and outdoor options. As with the resin, the concrete offer the same creative aspects through glass choices.
Heavy blues for this oceanfront kitchen space
Kitchen/Diner with Recycled Glass Countertops Ideas and Designs
4