Kitchen/Diner with Slate Splashback Ideas and Designs
Refine by:
Budget
Sort by:Popular Today
161 - 180 of 927 photos
Item 1 of 3
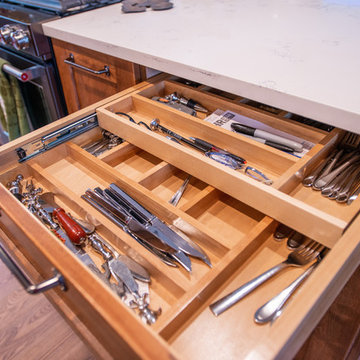
Twp tiered silverware holders allow extra storage in a single drawer. Maximizing space within the drawer.
Photographs by: Libbie Martin with Think Role
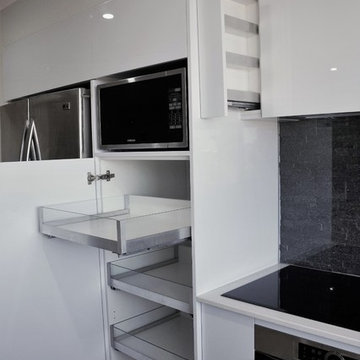
This is an example of a medium sized contemporary l-shaped kitchen/diner in Perth with a built-in sink, flat-panel cabinets, white cabinets, engineered stone countertops, black splashback, slate splashback, stainless steel appliances, light hardwood flooring, an island, brown floors and white worktops.
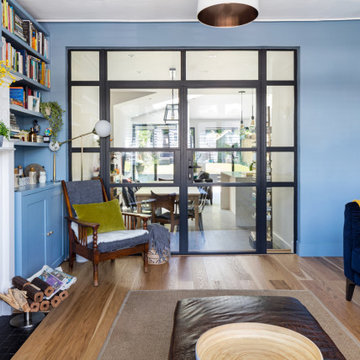
Our clients wanted to create more space and re-configure the rooms they already had in this terraced house in London SW2. The property was just not big enough to accommodate their busy family life or for entertaining family and friends. They wanted a usable back garden too.
One of the main ambitions was to create enough space downstairs for an additional family room combined with a large kitchen dining area. It was essential to be able to divide the different activity spaces too.
The final part of the brief was to create something different. The design had to be more than the usual “box stuck on the back of a 1930s house.”
Our solution was to look at several ambitious designs to deliver under permitted development. This approach would reduce the cost and timescale of the project significantly. However, as a back-up, we also applied to Lambeth Council for full planning permission for the same design, but with different materials such as a roof clad with zinc.
Internally we extended to the rear of the property to create the large family-friendly kitchen, dining and living space our client wanted. The original front room has been divided off with steel framed doors that are double glazed to help with soundproofing. We used a hedgehog glazing system, which is very effective.
The extension has a stepped plan, which helps to create internal zoning and to separate the different rooms’ functions. There is a non-symmetrical pitched roof, which is open internally up to the roof planes to maximise the feeling of space.
The roof of the extension is clad in zinc with a concealed gutter and an overhang to provide shelter. Black bricks and dark grey mortar give the impression of one material, which ties into the colour of the glazing frames and roof. This palate brings all the elements of the design together, which complements a polished concrete internal floor and a stylish contemporary kitchen by Piqu.
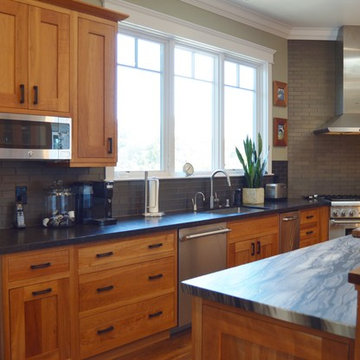
Inspiration for a large traditional l-shaped kitchen/diner in San Francisco with a submerged sink, shaker cabinets, medium wood cabinets, granite worktops, grey splashback, slate splashback, stainless steel appliances, medium hardwood flooring and an island.
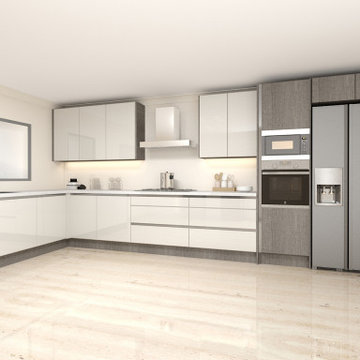
Handleless Modern Kitchen with dinning area cashmere white, granite worktop finish and you may look at this easyline golden profile Handle L Shape Kitchen.
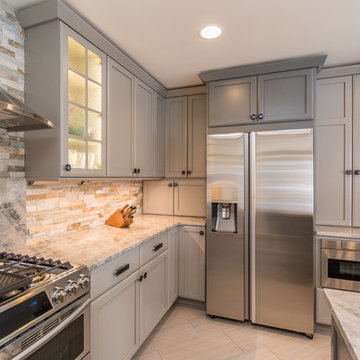
From storage to circulation to functionality, this kitchen has it all. Not to mention the textures, visual appeal, and one-of-a-kind finishing touches …. it has it all!
Cabinetry: PINNACLE CABINET CO., Mt. Pleasant, Michigan
General Contractor: STELLA CONTRACING, INC, Plymouth, MI
Photo Credit: THE FRONT DOOR REAL ESTATE PHOTOGRAPHY
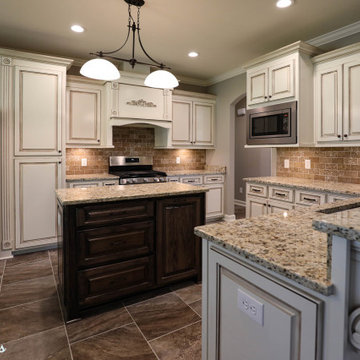
Welcome to this great kitchen with custom cabinets, hood over gas range, complete backsplash, and beautiful granite countertops with contrasting dark wood island. You'll love it.
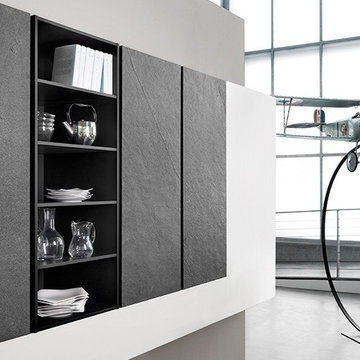
This is an example of an expansive modern galley kitchen/diner in Calgary with a double-bowl sink, flat-panel cabinets, black cabinets, granite worktops, slate splashback, stainless steel appliances, cement flooring, an island, grey floors and black worktops.
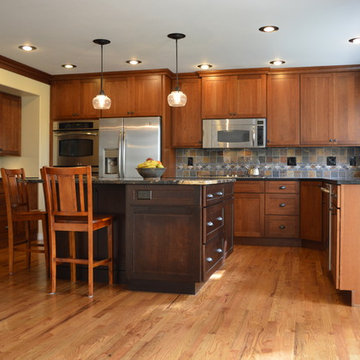
This is an example of a traditional u-shaped kitchen/diner in Denver with shaker cabinets, medium wood cabinets, stainless steel appliances, an island and slate splashback.
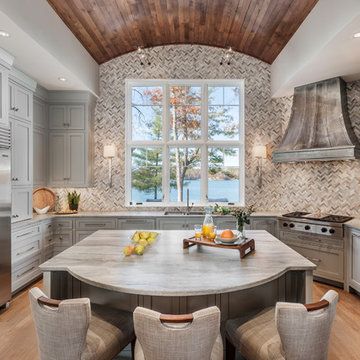
Design ideas for a large classic u-shaped kitchen/diner in Other with a submerged sink, shaker cabinets, grey cabinets, quartz worktops, multi-coloured splashback, slate splashback, stainless steel appliances, medium hardwood flooring, an island and brown floors.
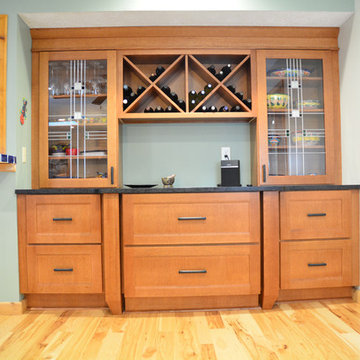
This craftsman style kitchen design is the perfect combination of form and function. With a custom designed hutch and eat-in kitchen island featuring a CraftArt wood tabletop, the kitchen is the perfect place for family and friends to gather. The wood tone of the Medallion cabinetry contrasts beautifully with the dark Cambria quartz countertop and slate backsplash, but it is the excellent storage accessories inside these cabinets that really set this design apart. From tray dividers to magic corner pull-outs, this kitchen keeps clutter at bay and lets the design shine through.
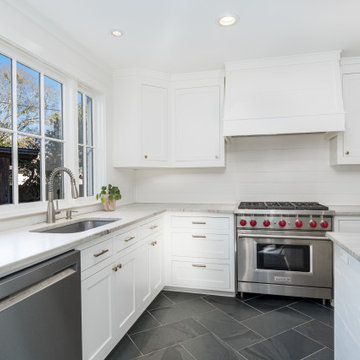
Inspiration for a large contemporary l-shaped kitchen/diner in New Orleans with a submerged sink, shaker cabinets, white cabinets, quartz worktops, white splashback, slate splashback, stainless steel appliances, slate flooring, an island, black floors and multicoloured worktops.
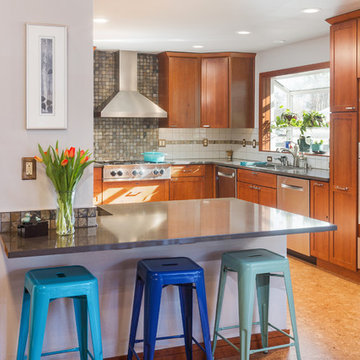
This is an example of a medium sized traditional u-shaped kitchen/diner in Other with a submerged sink, shaker cabinets, medium wood cabinets, engineered stone countertops, slate splashback, stainless steel appliances, cork flooring, an island, brown floors and grey worktops.
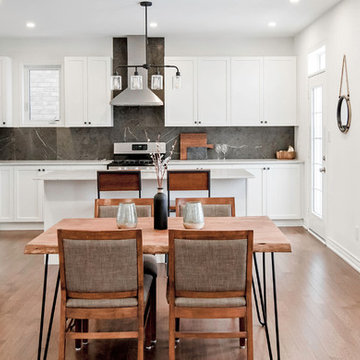
This is an example of a classic l-shaped kitchen/diner in Toronto with shaker cabinets, white cabinets, grey splashback, stainless steel appliances, medium hardwood flooring, an island, white worktops and slate splashback.
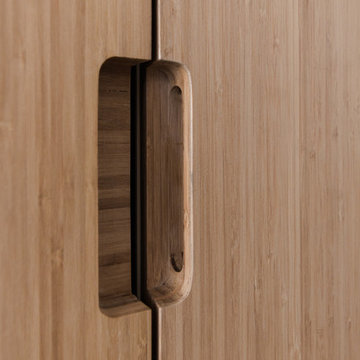
Design ideas for an expansive scandinavian galley kitchen/diner in Paris with an integrated sink, beaded cabinets, light wood cabinets, stainless steel worktops, black splashback, slate splashback, integrated appliances, slate flooring, an island and black floors.
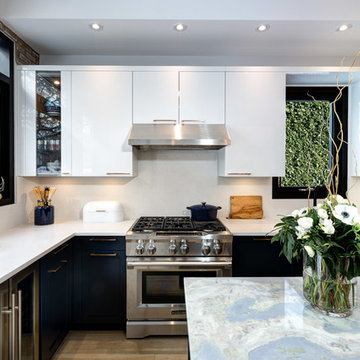
Simon Tanenbaum Photography
Photo of a small contemporary galley kitchen/diner in Toronto with a submerged sink, flat-panel cabinets, blue cabinets, quartz worktops, white splashback, slate splashback, stainless steel appliances, light hardwood flooring, an island and beige floors.
Photo of a small contemporary galley kitchen/diner in Toronto with a submerged sink, flat-panel cabinets, blue cabinets, quartz worktops, white splashback, slate splashback, stainless steel appliances, light hardwood flooring, an island and beige floors.
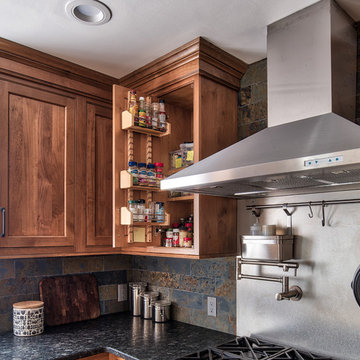
This updated updated kitchen we got rid of the peninsula and adding a large island. Materials chosen are warm and welcoming while having a slight industrial feel with stainless appliances. Cabinetry by Starmark, the wood species is alder and the doors are inset.
Chris Veith
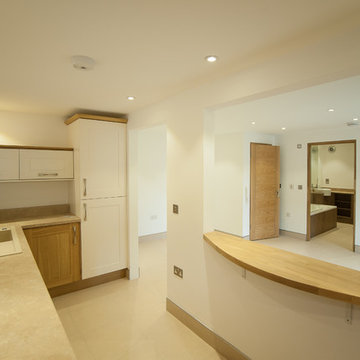
Inspiration for a small contemporary galley kitchen/diner in Hertfordshire with a built-in sink, raised-panel cabinets, medium wood cabinets, marble worktops, beige splashback, slate splashback, stainless steel appliances, ceramic flooring, a breakfast bar and beige floors.
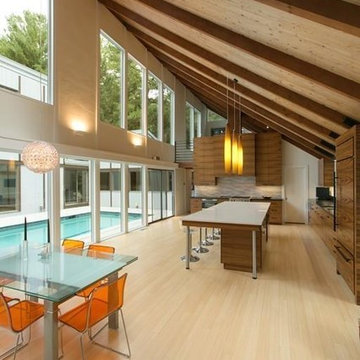
Large contemporary l-shaped kitchen/diner in Boston with flat-panel cabinets, medium wood cabinets, soapstone worktops, black splashback, slate splashback, integrated appliances, light hardwood flooring and an island.
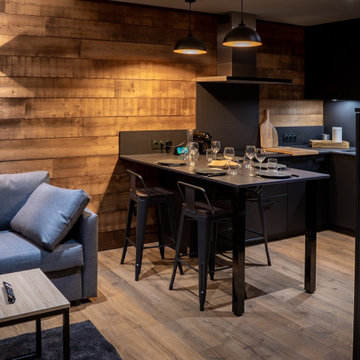
Rénovation complète d'un appartement réalisé par Schott Cuisines
Photo of a medium sized rustic u-shaped kitchen/diner in Lyon with an integrated sink, engineered stone countertops, black splashback, slate splashback, stainless steel appliances, light hardwood flooring, no island, black worktops and a wood ceiling.
Photo of a medium sized rustic u-shaped kitchen/diner in Lyon with an integrated sink, engineered stone countertops, black splashback, slate splashback, stainless steel appliances, light hardwood flooring, no island, black worktops and a wood ceiling.
Kitchen/Diner with Slate Splashback Ideas and Designs
9