Kitchen/Diner with Slate Splashback Ideas and Designs
Refine by:
Budget
Sort by:Popular Today
81 - 100 of 927 photos
Item 1 of 3
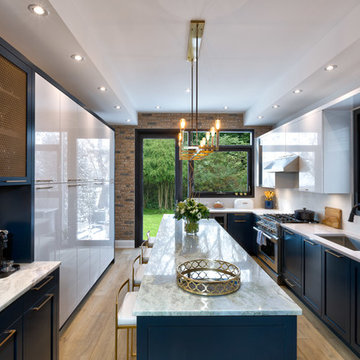
Simon Tanenbaum Photography
Small contemporary galley kitchen/diner in Toronto with a submerged sink, flat-panel cabinets, blue cabinets, quartz worktops, white splashback, slate splashback, stainless steel appliances, light hardwood flooring, an island and yellow floors.
Small contemporary galley kitchen/diner in Toronto with a submerged sink, flat-panel cabinets, blue cabinets, quartz worktops, white splashback, slate splashback, stainless steel appliances, light hardwood flooring, an island and yellow floors.
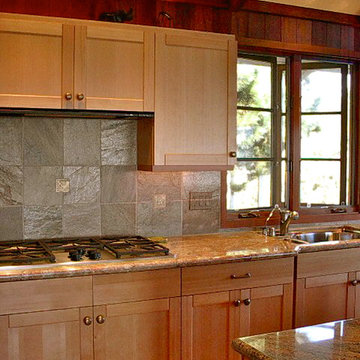
Kitchen, family, living room and powder room complete remodel. Carbonized bamboo floors laid on the diagonal, hemlock cabinetry, slate backsplash with Anne Sacks bronze center tiles, Juperana granite.
Photo by Terri Wolfson
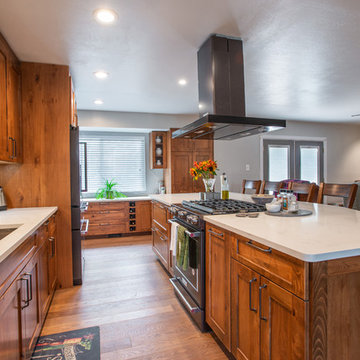
By removing the wall we not only had room to design a large and more functional kitchen we opened the rooms to each other so they family can gather together.
Photographs by: Libbie Martin with Think Role

This kitchen is fit for a chef with its clean design, L-shaped counter space, and Thermador Professional Series Range and Refrigerator. Flat panel cabinets with a maple finish create a contemporary look that balances with the earthy green slate tile backsplash and flooring.
There are several custom spaces in this kitchen including the eat-in space with banquette, large custom bookshelf, and custom storage area with large cubbies for dishes and smaller ones for wine bottles.
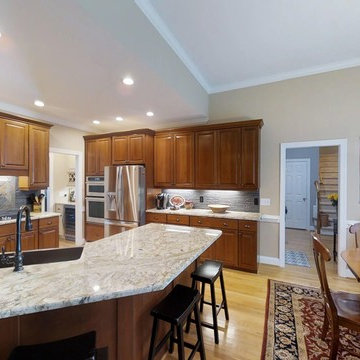
We traded out some glass door cabinets with custom cabinets to match what the client already had. We also removed the desk area - extending useful countertop space. The peninsula was lowered to one level, opening up the kitchen to the other open spaces and providing more functional countertop space. Additional recessed lighting was added to brighten up the space.
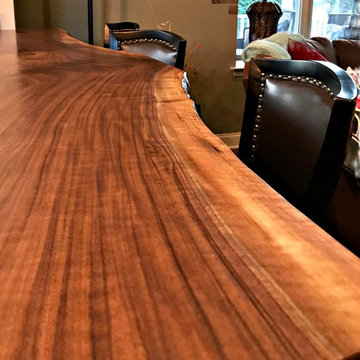
This is an example of a medium sized classic l-shaped kitchen/diner in Philadelphia with a submerged sink, shaker cabinets, white cabinets, granite worktops, grey splashback, slate splashback, medium hardwood flooring, an island, brown floors and beige worktops.
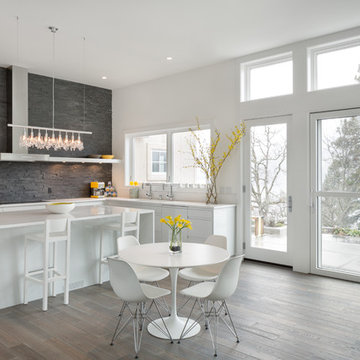
© Josh Partee 2013
Inspiration for a contemporary kitchen/diner in Portland with flat-panel cabinets, white cabinets, grey splashback and slate splashback.
Inspiration for a contemporary kitchen/diner in Portland with flat-panel cabinets, white cabinets, grey splashback and slate splashback.
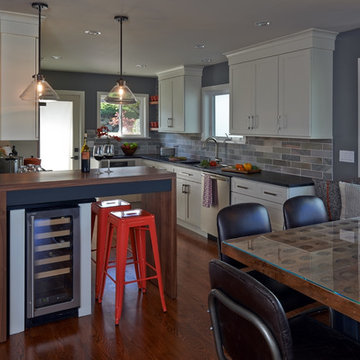
NW Architectural Photography,
Designer Collaborative Interiors
Medium sized retro galley kitchen/diner in Seattle with shaker cabinets, white cabinets, soapstone worktops, green splashback, stainless steel appliances, medium hardwood flooring, a belfast sink, slate splashback, an island and brown floors.
Medium sized retro galley kitchen/diner in Seattle with shaker cabinets, white cabinets, soapstone worktops, green splashback, stainless steel appliances, medium hardwood flooring, a belfast sink, slate splashback, an island and brown floors.
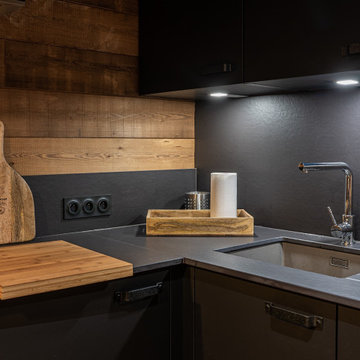
Rénovation complète d'un appartement réalisé par Schott Cuisines
Medium sized rustic u-shaped kitchen/diner in Lyon with an integrated sink, engineered stone countertops, black splashback, slate splashback, stainless steel appliances, light hardwood flooring, no island, black worktops and a wood ceiling.
Medium sized rustic u-shaped kitchen/diner in Lyon with an integrated sink, engineered stone countertops, black splashback, slate splashback, stainless steel appliances, light hardwood flooring, no island, black worktops and a wood ceiling.
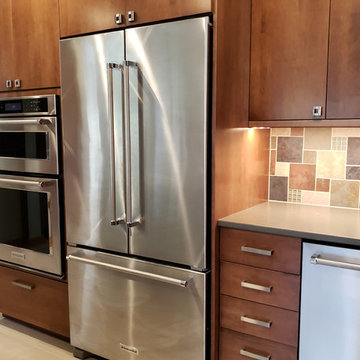
Stainless steel appliances gave the kithcen a touch of industrial flair, but where built -in for a custom look.
Photo: S. Lang
This is an example of a medium sized modern u-shaped kitchen/diner in Other with a submerged sink, flat-panel cabinets, medium wood cabinets, engineered stone countertops, multi-coloured splashback, slate splashback, stainless steel appliances, concrete flooring, an island, grey floors and grey worktops.
This is an example of a medium sized modern u-shaped kitchen/diner in Other with a submerged sink, flat-panel cabinets, medium wood cabinets, engineered stone countertops, multi-coloured splashback, slate splashback, stainless steel appliances, concrete flooring, an island, grey floors and grey worktops.

The Barefoot Bay Cottage is the first-holiday house to be designed and built for boutique accommodation business, Barefoot Escapes (www.barefootescapes.com.au). Working with many of The Designory’s favourite brands, it has been designed with an overriding luxe Australian coastal style synonymous with Sydney based team. The newly renovated three bedroom cottage is a north facing home which has been designed to capture the sun and the cooling summer breeze. Inside, the home is light-filled, open plan and imbues instant calm with a luxe palette of coastal and hinterland tones. The contemporary styling includes layering of earthy, tribal and natural textures throughout providing a sense of cohesiveness and instant tranquillity allowing guests to prioritise rest and rejuvenation.
Images captured by Jessie Prince
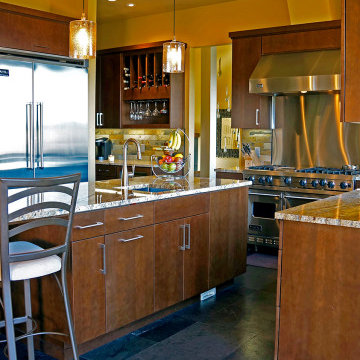
This is an example of a large traditional u-shaped kitchen/diner in Seattle with a submerged sink, flat-panel cabinets, dark wood cabinets, granite worktops, brown splashback, slate splashback, stainless steel appliances, slate flooring, an island, grey floors and brown worktops.
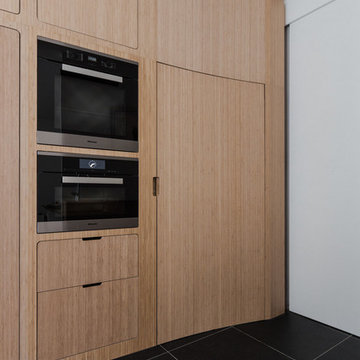
This is an example of an expansive scandinavian galley kitchen/diner in Paris with an integrated sink, beaded cabinets, light wood cabinets, stainless steel worktops, black splashback, slate splashback, integrated appliances, slate flooring, an island and black floors.

This is an example of an expansive modern single-wall kitchen/diner in San Diego with a submerged sink, flat-panel cabinets, white cabinets, composite countertops, beige splashback, slate splashback, stainless steel appliances, marble flooring, an island, beige floors and grey worktops.
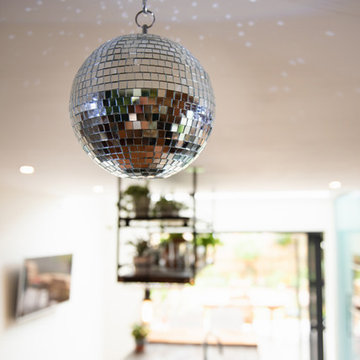
Stunning Design & Build full kitchen, dining and utility refurbishment with inside-outside tiles. Bespoke walnut kitchen, pocket doors, ceiling mounted shelving, roof windows, pergola and creative thresholds.
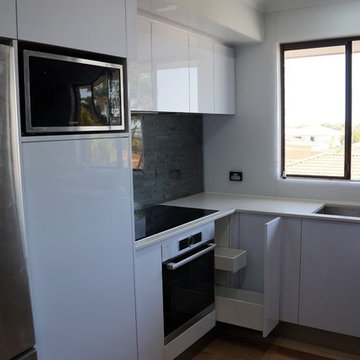
Design ideas for a medium sized contemporary l-shaped kitchen/diner in Perth with a built-in sink, flat-panel cabinets, white cabinets, engineered stone countertops, black splashback, slate splashback, stainless steel appliances, light hardwood flooring, an island, brown floors and white worktops.
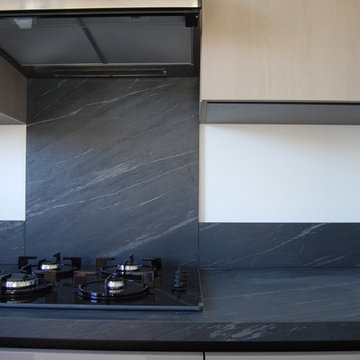
This is an example of a medium sized contemporary l-shaped kitchen/diner in Paris with no island, a submerged sink, flat-panel cabinets, beige cabinets, laminate countertops, black splashback, slate splashback, integrated appliances, vinyl flooring, beige floors and black worktops.
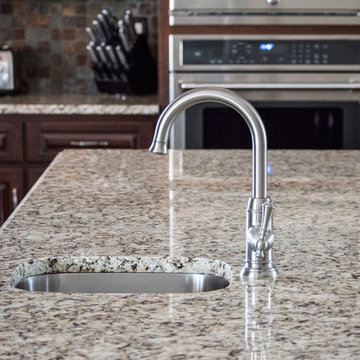
Another aspect of this Family Home Update involved gutting the Kitchen, making the layout more efficient, expanding the island, updating the custom cabinets and taking them all the way to the ceiling, and installing new appliances, countertops, backsplash and fixtures. The newly refinished floors look amazing against the new rich wood cabinet stain. The slate and ledge-stone backsplash brings the outdoors in. The island provides lots of prep space and is large enough to accommodate 4 leather saddle seat barstools.
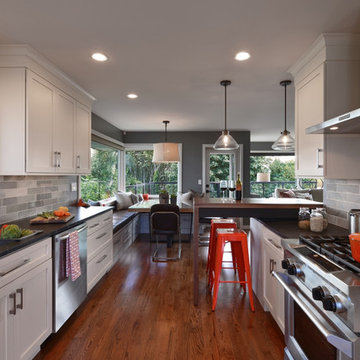
Co-Designer: Trisha Gaffney, AKBD |
Co-Designer & Cabinetry by: Vawn Greany, CMKBD |
Dura Supreme Cabinetry by Collaborative Interiors |
Photography by: Dale Lang, NW Architectural Photography |

ADU (converted garage)
Photo of a small traditional galley kitchen/diner in Portland with a built-in sink, recessed-panel cabinets, medium wood cabinets, limestone worktops, grey splashback, slate splashback, stainless steel appliances, medium hardwood flooring, brown floors and grey worktops.
Photo of a small traditional galley kitchen/diner in Portland with a built-in sink, recessed-panel cabinets, medium wood cabinets, limestone worktops, grey splashback, slate splashback, stainless steel appliances, medium hardwood flooring, brown floors and grey worktops.
Kitchen/Diner with Slate Splashback Ideas and Designs
5