Kitchen/Diner with Slate Splashback Ideas and Designs
Refine by:
Budget
Sort by:Popular Today
61 - 80 of 927 photos
Item 1 of 3

Our clients wanted to create more space and re-configure the rooms they already had in this terraced house in London SW2. The property was just not big enough to accommodate their busy family life or for entertaining family and friends. They wanted a usable back garden too.
One of the main ambitions was to create enough space downstairs for an additional family room combined with a large kitchen dining area. It was essential to be able to divide the different activity spaces too.
The final part of the brief was to create something different. The design had to be more than the usual “box stuck on the back of a 1930s house.”
Our solution was to look at several ambitious designs to deliver under permitted development. This approach would reduce the cost and timescale of the project significantly. However, as a back-up, we also applied to Lambeth Council for full planning permission for the same design, but with different materials such as a roof clad with zinc.
Internally we extended to the rear of the property to create the large family-friendly kitchen, dining and living space our client wanted. The original front room has been divided off with steel framed doors that are double glazed to help with soundproofing. We used a hedgehog glazing system, which is very effective.
The extension has a stepped plan, which helps to create internal zoning and to separate the different rooms’ functions. There is a non-symmetrical pitched roof, which is open internally up to the roof planes to maximise the feeling of space.
The roof of the extension is clad in zinc with a concealed gutter and an overhang to provide shelter. Black bricks and dark grey mortar give the impression of one material, which ties into the colour of the glazing frames and roof. This palate brings all the elements of the design together, which complements a polished concrete internal floor and a stylish contemporary kitchen by Piqu.
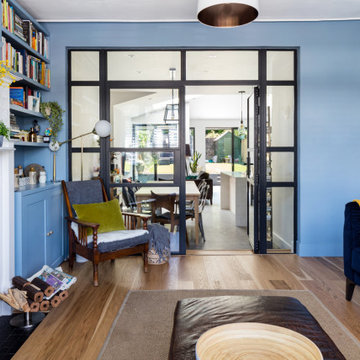
Our clients wanted to create more space and re-configure the rooms they already had in this terraced house in London SW2. The property was just not big enough to accommodate their busy family life or for entertaining family and friends. They wanted a usable back garden too.
One of the main ambitions was to create enough space downstairs for an additional family room combined with a large kitchen dining area. It was essential to be able to divide the different activity spaces too.
The final part of the brief was to create something different. The design had to be more than the usual “box stuck on the back of a 1930s house.”
Our solution was to look at several ambitious designs to deliver under permitted development. This approach would reduce the cost and timescale of the project significantly. However, as a back-up, we also applied to Lambeth Council for full planning permission for the same design, but with different materials such as a roof clad with zinc.
Internally we extended to the rear of the property to create the large family-friendly kitchen, dining and living space our client wanted. The original front room has been divided off with steel framed doors that are double glazed to help with soundproofing. We used a hedgehog glazing system, which is very effective.
The extension has a stepped plan, which helps to create internal zoning and to separate the different rooms’ functions. There is a non-symmetrical pitched roof, which is open internally up to the roof planes to maximise the feeling of space.
The roof of the extension is clad in zinc with a concealed gutter and an overhang to provide shelter. Black bricks and dark grey mortar give the impression of one material, which ties into the colour of the glazing frames and roof. This palate brings all the elements of the design together, which complements a polished concrete internal floor and a stylish contemporary kitchen by Piqu.
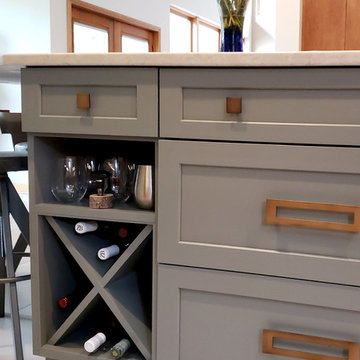
We designed a custom wine cabinet for the stemless wine glasses, bottles and openers. The island was created to be a furniture piece by changing the finish and door style. The Shaker style doors and painted finish set this piece apart from the rest of the kitchen.Specialty copper hardware furthers the drama.
Photo: S. Lang
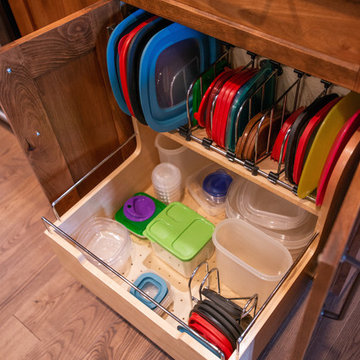
One of the largest complaints I get from customers is storage for plastic containers and lids. This nifty pullout keeps everything in it's place. Lids and all.
Photographs by: Libbie Martin with Think Role

Design ideas for a small rustic galley kitchen/diner in Other with a belfast sink, shaker cabinets, light wood cabinets, granite worktops, slate splashback, stainless steel appliances, slate flooring, no island, blue worktops and a wood ceiling.
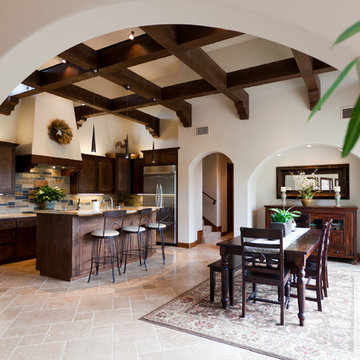
Design ideas for a medium sized mediterranean single-wall kitchen/diner in San Luis Obispo with shaker cabinets, medium wood cabinets, limestone worktops, multi-coloured splashback, slate splashback, stainless steel appliances, travertine flooring, an island and beige floors.
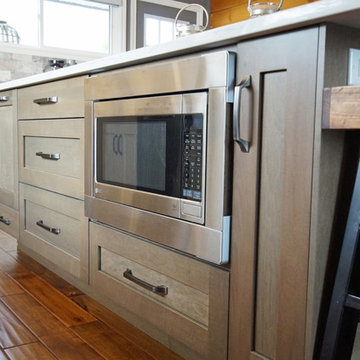
Designer: Kristin Hairsin & Photographer: Stacy Sowa
This is an example of a medium sized rustic galley kitchen/diner in Other with a submerged sink, recessed-panel cabinets, white cabinets, quartz worktops, multi-coloured splashback, slate splashback, stainless steel appliances, medium hardwood flooring, an island, brown floors and white worktops.
This is an example of a medium sized rustic galley kitchen/diner in Other with a submerged sink, recessed-panel cabinets, white cabinets, quartz worktops, multi-coloured splashback, slate splashback, stainless steel appliances, medium hardwood flooring, an island, brown floors and white worktops.
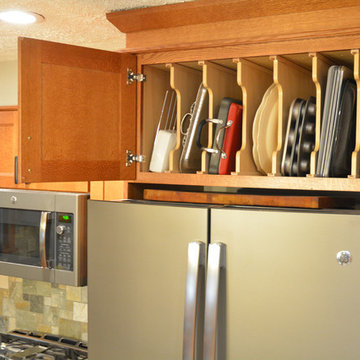
This craftsman style kitchen design is the perfect combination of form and function. With a custom designed hutch and eat-in kitchen island featuring a CraftArt wood tabletop, the kitchen is the perfect place for family and friends to gather. The wood tone of the Medallion cabinetry contrasts beautifully with the dark Cambria quartz countertop and slate backsplash, but it is the excellent storage accessories inside these cabinets that really set this design apart. From tray dividers to magic corner pull-outs, this kitchen keeps clutter at bay and lets the design shine through.
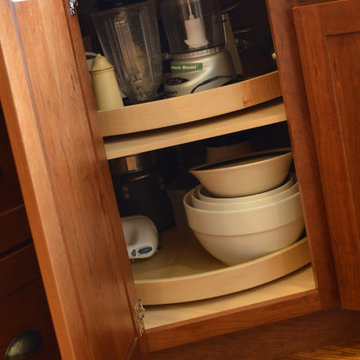
Kitchen design and photography by Jennifer Hayes of Castle Kitchens and Interiors
Photo of a classic u-shaped kitchen/diner in Denver with recessed-panel cabinets, medium wood cabinets, granite worktops, multi-coloured splashback, stainless steel appliances and slate splashback.
Photo of a classic u-shaped kitchen/diner in Denver with recessed-panel cabinets, medium wood cabinets, granite worktops, multi-coloured splashback, stainless steel appliances and slate splashback.
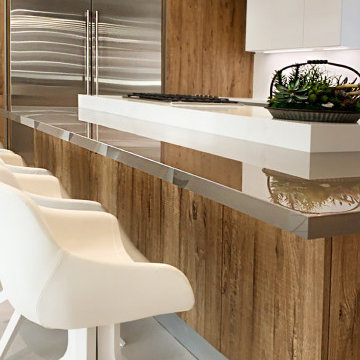
COLLECTION
Genesis
PROJECT TYPE
Residencial
LOCATION
Doral, FL
NUMBER OF UNITS
Family Home
STATUS
Completed
Inspiration for a medium sized modern galley kitchen/diner in Miami with a double-bowl sink, flat-panel cabinets, medium wood cabinets, engineered stone countertops, white splashback, slate splashback, stainless steel appliances, porcelain flooring, an island, beige floors and white worktops.
Inspiration for a medium sized modern galley kitchen/diner in Miami with a double-bowl sink, flat-panel cabinets, medium wood cabinets, engineered stone countertops, white splashback, slate splashback, stainless steel appliances, porcelain flooring, an island, beige floors and white worktops.

Photo of a large classic u-shaped kitchen/diner in Detroit with a submerged sink, flat-panel cabinets, light wood cabinets, soapstone worktops, green splashback, slate splashback, black appliances, medium hardwood flooring and an island.
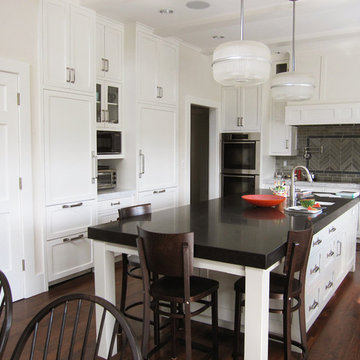
Photo of a traditional kitchen/diner in Other with shaker cabinets, white cabinets, granite worktops, grey splashback, integrated appliances and slate splashback.
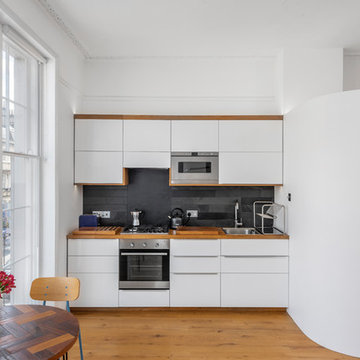
Pete Helme Photography
Inspiration for a small contemporary single-wall kitchen/diner in Other with a built-in sink, flat-panel cabinets, white cabinets, wood worktops, slate splashback, black splashback, stainless steel appliances and medium hardwood flooring.
Inspiration for a small contemporary single-wall kitchen/diner in Other with a built-in sink, flat-panel cabinets, white cabinets, wood worktops, slate splashback, black splashback, stainless steel appliances and medium hardwood flooring.
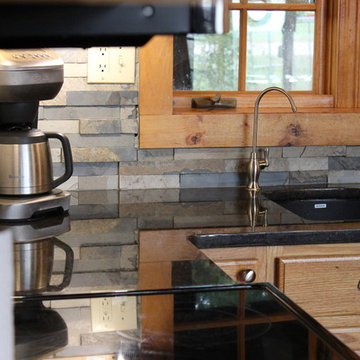
Cygnus granite on island tops and Coffee Brown granite on the perimeter countertops with slate backsplash tile, granite composite Blanco sink, and brushed nickel faucet.
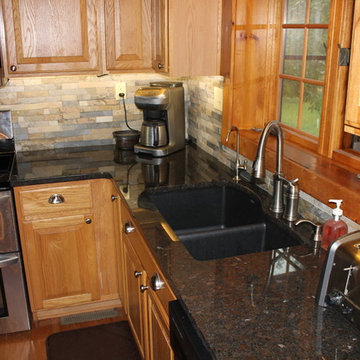
Cygnus granite on island tops and Coffee Brown granite on the perimeter countertops with slate backsplash tile, granite composite Blanco sink, and brushed nickel faucet.
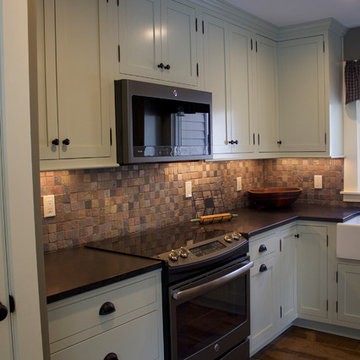
A close up of GE's black slate slide-in oven and microwave hood. The glass cooktop is seamlessly integrated with the honed Absolute Black granite countertops. Benjamin Moore Silver Sage cabinets are accented with flat black knobs, cup pulls, and exposed hinges.
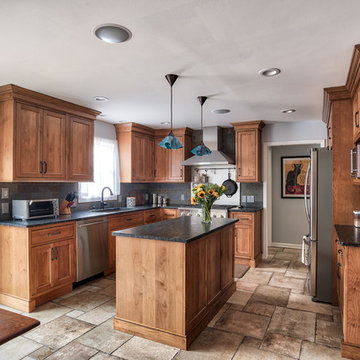
This updated updated kitchen we got rid of the peninsula and adding a large island. Materials chosen are warm and welcoming while having a slight industrial feel with stainless appliances. Cabinetry by Starmark, the wood species is alder and the doors are inset.
Chris Veith
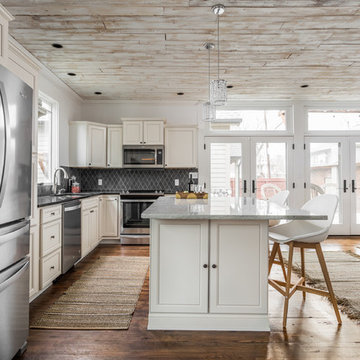
Photo of a medium sized traditional l-shaped kitchen/diner in Indianapolis with recessed-panel cabinets, stainless steel appliances, an island, brown floors, a submerged sink, white cabinets, granite worktops, black splashback, slate splashback, medium hardwood flooring and black worktops.
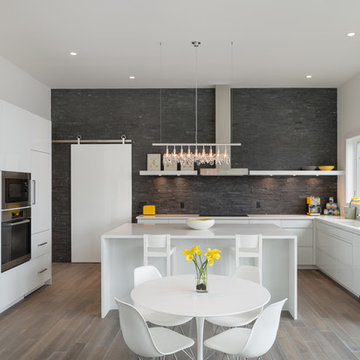
BALDUR sliding barn door hardware by Krown Lab perfectly meshes with the modern esthetic and other stainless steel touches in this elegant kitchen.
Photo by Josh Partee, Design/Construction by Vanillawood (whose excellent work can be seen on Houzz).
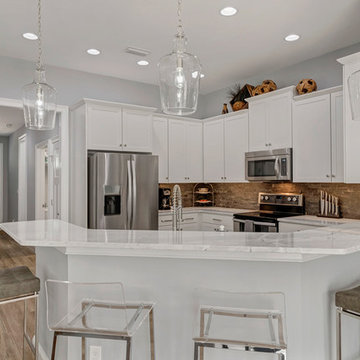
Medium sized nautical u-shaped kitchen/diner in Jacksonville with a belfast sink, shaker cabinets, white cabinets, quartz worktops, slate splashback, stainless steel appliances, light hardwood flooring, an island, brown floors, white worktops and grey splashback.
Kitchen/Diner with Slate Splashback Ideas and Designs
4