Kitchen/Diner with Slate Splashback Ideas and Designs
Refine by:
Budget
Sort by:Popular Today
41 - 60 of 927 photos
Item 1 of 3
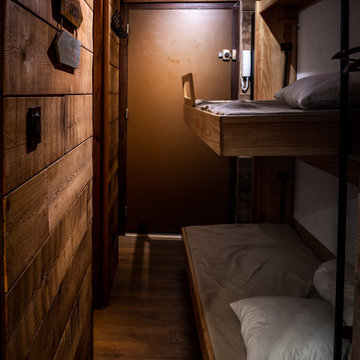
Rénovation complète d'un appartement réalisé par Schott Cuisines
Inspiration for a medium sized rustic u-shaped kitchen/diner in Lyon with an integrated sink, engineered stone countertops, black splashback, slate splashback, stainless steel appliances, light hardwood flooring, no island, black worktops and a wood ceiling.
Inspiration for a medium sized rustic u-shaped kitchen/diner in Lyon with an integrated sink, engineered stone countertops, black splashback, slate splashback, stainless steel appliances, light hardwood flooring, no island, black worktops and a wood ceiling.

This is an example of a traditional kitchen/diner in New York with a submerged sink, raised-panel cabinets, grey cabinets, granite worktops, multi-coloured splashback, slate splashback, stainless steel appliances, multiple islands, brown floors and black worktops.

Beautiful Modern Home with Steel Facia, Limestone, Steel Stones, Concrete Floors,modern kitchen
Inspiration for a large modern kitchen/diner in Denver with a belfast sink, flat-panel cabinets, dark wood cabinets, slate splashback, integrated appliances, concrete flooring, an island and grey floors.
Inspiration for a large modern kitchen/diner in Denver with a belfast sink, flat-panel cabinets, dark wood cabinets, slate splashback, integrated appliances, concrete flooring, an island and grey floors.

When other firms refused we steped to the challenge of designing this small space kitchen! Midway through I lamented accepting but we plowed through to this fabulous conclusion. Flooring natural bamboo planks, custom designed maple cabinetry in custom stain, Granite counter top- ubatuba , backsplash slate tiles, Paint BM HC-65 Alexaner Robertson Photography
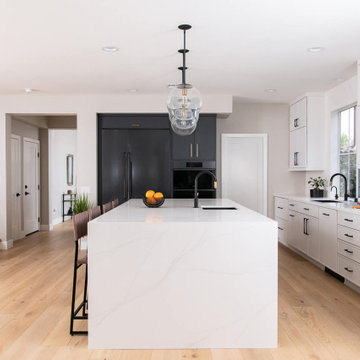
Modern kitchen with a sleek and functional space that combines cutting-edge design with practicality, creating an environment that is both aesthetically pleasing and highly efficient
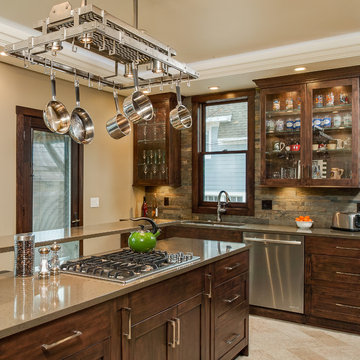
Nestled in the heart of downtown Traverse City, this Victorian mansion has received all the modern amenities and a new lease on life. This refurbished kitchen boasts Custom Ayr Cabinetry, multi level quartz countertops, a custom stainless steel pot rack, and a heated tile floor. Note the green strip lighting around the floating ceiling crown as an ode to the Michigan State Spartans!
Designer: Paige Fuller
Photos: Mike Gullon

The Barefoot Bay Cottage is the first-holiday house to be designed and built for boutique accommodation business, Barefoot Escapes (www.barefootescapes.com.au). Working with many of The Designory’s favourite brands, it has been designed with an overriding luxe Australian coastal style synonymous with Sydney based team. The newly renovated three bedroom cottage is a north facing home which has been designed to capture the sun and the cooling summer breeze. Inside, the home is light-filled, open plan and imbues instant calm with a luxe palette of coastal and hinterland tones. The contemporary styling includes layering of earthy, tribal and natural textures throughout providing a sense of cohesiveness and instant tranquillity allowing guests to prioritise rest and rejuvenation.
Images captured by Jessie Prince
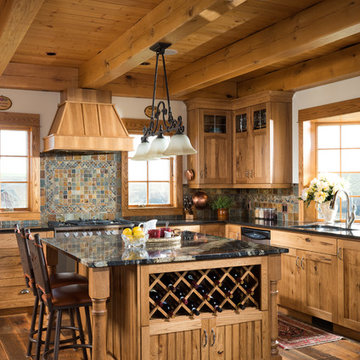
This kitchen features a large breakfast bar island with built-in wine storage as well as extra counter space for preparing and entertaining. Timber joists support the roof above.
Photo Credit: Longviews Studios, Inc

The kitchen is splendid with knotty alder custom cabinets, handmade peeled bark legs were crafted to support the chiseled edge granite. A hammered copper farm sink compliments the custom copper range hood while the slate backsplash adds color. Barstools from Old Hickory, also with peeled bark frames are upholstered in a casual red and gold fabric back with brown leather seats. A vintage Persian runner is between the range and sink to effortlessly blend all the colors together.
Designed by Melodie Durham of Durham Designs & Consulting, LLC.
Photo by Livengood Photographs [www.livengoodphotographs.com/design].
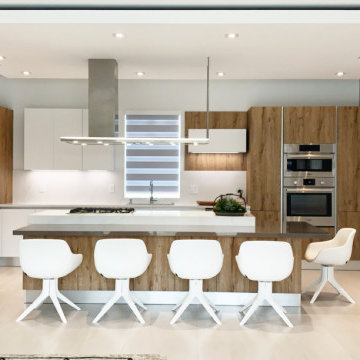
COLLECTION
Genesis
PROJECT TYPE
Residencial
LOCATION
Doral, FL
NUMBER OF UNITS
Family Home
STATUS
Completed
Photo of a medium sized modern galley kitchen/diner in Miami with a double-bowl sink, flat-panel cabinets, medium wood cabinets, engineered stone countertops, white splashback, slate splashback, stainless steel appliances, porcelain flooring, an island, beige floors and white worktops.
Photo of a medium sized modern galley kitchen/diner in Miami with a double-bowl sink, flat-panel cabinets, medium wood cabinets, engineered stone countertops, white splashback, slate splashback, stainless steel appliances, porcelain flooring, an island, beige floors and white worktops.
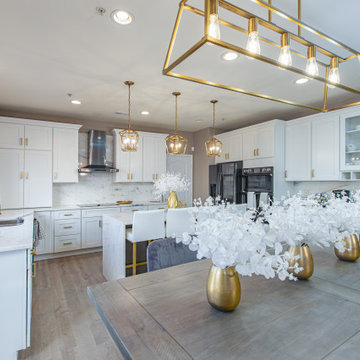
Simply beautiful
Photo of a large nautical single-wall kitchen/diner in DC Metro with a double-bowl sink, shaker cabinets, white cabinets, granite worktops, white splashback, slate splashback, black appliances, bamboo flooring, an island, grey floors and white worktops.
Photo of a large nautical single-wall kitchen/diner in DC Metro with a double-bowl sink, shaker cabinets, white cabinets, granite worktops, white splashback, slate splashback, black appliances, bamboo flooring, an island, grey floors and white worktops.

Small rustic galley kitchen/diner in Other with a belfast sink, shaker cabinets, light wood cabinets, granite worktops, slate splashback, stainless steel appliances, slate flooring, no island, blue worktops and a wood ceiling.

This kitchen is fit for a chef with its clean design, L-shaped counter space, and Thermador Professional Series Range and Refrigerator. Flat panel cabinets with a maple finish create a contemporary look that balances with the earthy green slate tile backsplash and flooring.
There are several custom spaces in this kitchen including the eat-in space with banquette, large custom bookshelf, and custom storage area with large cubbies for dishes and smaller ones for wine bottles.
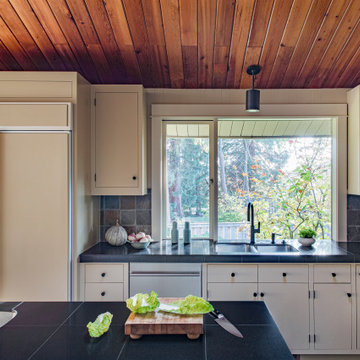
Builder installed kitchen in 2002 was stripped of inappropriate trim and therefore original ceiling was revealed. New stainless steel backsplash and hood and vent wrap was designed. Shaker style cabinets had their insets filled in so that era appropriate flat front cabinets were the finished look.
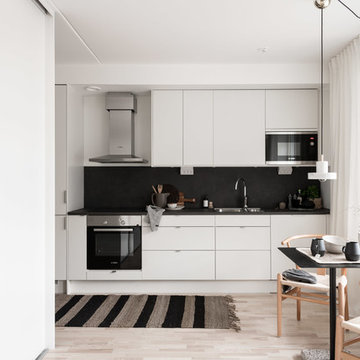
Maja Ring - Studio In, Retouch Utsikten Foto
Design ideas for a small scandinavian single-wall kitchen/diner in Gothenburg with a double-bowl sink, flat-panel cabinets, white cabinets, black splashback, slate splashback, integrated appliances, light hardwood flooring, no island, beige floors and black worktops.
Design ideas for a small scandinavian single-wall kitchen/diner in Gothenburg with a double-bowl sink, flat-panel cabinets, white cabinets, black splashback, slate splashback, integrated appliances, light hardwood flooring, no island, beige floors and black worktops.
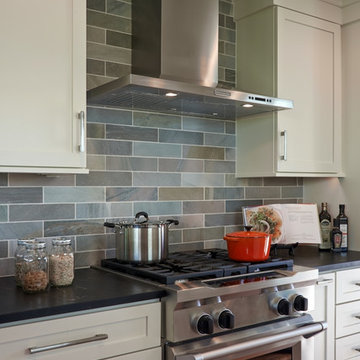
NW Architectural Photography
Inspiration for a medium sized retro galley kitchen/diner in Seattle with shaker cabinets, white cabinets, soapstone worktops, green splashback, stainless steel appliances, slate splashback, an island and brown floors.
Inspiration for a medium sized retro galley kitchen/diner in Seattle with shaker cabinets, white cabinets, soapstone worktops, green splashback, stainless steel appliances, slate splashback, an island and brown floors.
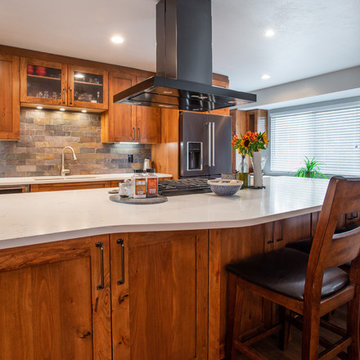
The transformation of this kitchen is incredible.
Photographs by: Libbie Martin with Think Role
Design ideas for a large rustic l-shaped kitchen/diner in Other with a submerged sink, shaker cabinets, brown cabinets, engineered stone countertops, multi-coloured splashback, slate splashback, stainless steel appliances, medium hardwood flooring, an island, brown floors and white worktops.
Design ideas for a large rustic l-shaped kitchen/diner in Other with a submerged sink, shaker cabinets, brown cabinets, engineered stone countertops, multi-coloured splashback, slate splashback, stainless steel appliances, medium hardwood flooring, an island, brown floors and white worktops.
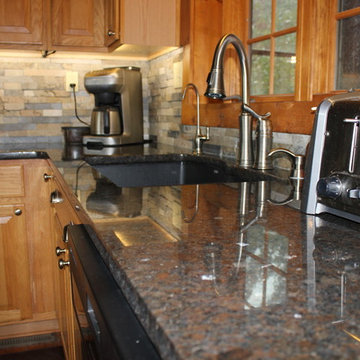
Cygnus granite on island tops and Coffee Brown granite on the perimeter countertops with slate backsplash tile, granite composite Blanco sink, and brushed nickel faucet.
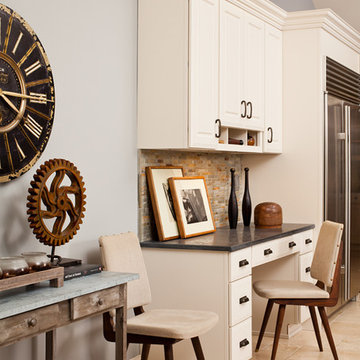
on the left side of the rustic wood kitchen is a wall of ivory painted cabinetry to lighten the mood....slate stacked tile backsplash and bronze hardware bring the rustic back. midcentury chairs accessorized with antique cog wheels, antique clock face and a flea market wash stand.
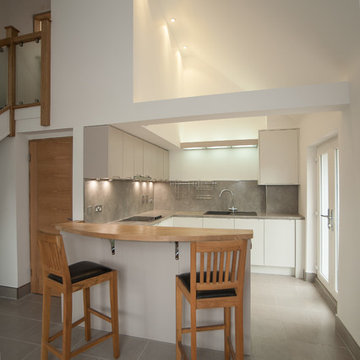
Medium sized contemporary u-shaped kitchen/diner in Hertfordshire with a built-in sink, flat-panel cabinets, white cabinets, grey splashback, slate splashback, stainless steel appliances, ceramic flooring, a breakfast bar and grey floors.
Kitchen/Diner with Slate Splashback Ideas and Designs
3