Kitchen/Diner with Terrazzo Flooring Ideas and Designs
Refine by:
Budget
Sort by:Popular Today
121 - 140 of 692 photos
Item 1 of 3
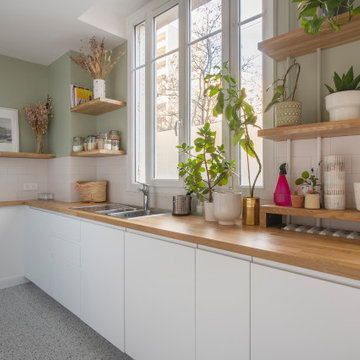
La rénovation de cet appartement familial était pleine de défis à relever ! Nous devions relier 2 appartements et nous retrouvions donc avec 2 cuisines et 2 salles de bain. Nous avons donc pu agrandir une cuisine et transformer l’autre en chambre parentale. L’esprit était de créer du rangement tout en gardant une entrée ouverte sur la grande pièce de vie. Un grand placard sur mesure prend donc place et s’associe avec un claustra en bois ouvrant sur la cuisine. Les tons clairs comme le blanc, le bois et le vert sauge de la cuisine permettent d’apporter de la lumière a cet appartement sur cour. On retrouve également cette palette de couleurs dans la salle de bain et la chambre d’enfant.
Lors de la phase de démolition, nous nous sommes retrouvés avec beaucoup de tuyauterie et vannes apparentes au milieu des pièces. Il a fallu en prendre compte lors de la conception et trouver le moyen de les dissimuler au mieux. Nous avons donc créé un coffrage au-dessus du lit de la chambre parentale, ou encore un faux-plafond dans la cuisine pour tout cacher !
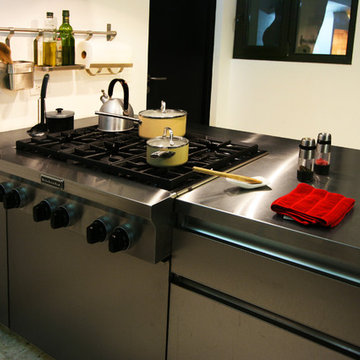
Detalle de área de parrilla.
Bohemian kitchen/diner in Other with an integrated sink, flat-panel cabinets, stainless steel cabinets, stainless steel worktops, stainless steel appliances, terrazzo flooring and a breakfast bar.
Bohemian kitchen/diner in Other with an integrated sink, flat-panel cabinets, stainless steel cabinets, stainless steel worktops, stainless steel appliances, terrazzo flooring and a breakfast bar.
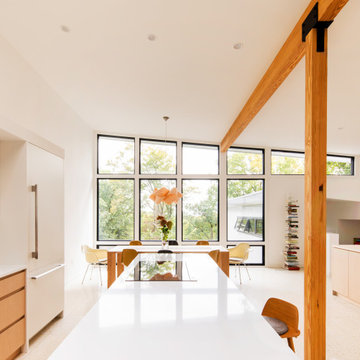
Design ideas for a retro l-shaped kitchen/diner in New York with a submerged sink, flat-panel cabinets, light wood cabinets, engineered stone countertops, white splashback, engineered quartz splashback, integrated appliances, terrazzo flooring, an island, beige floors, white worktops and exposed beams.
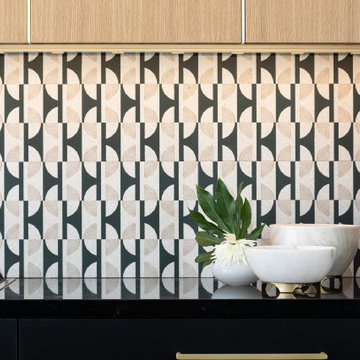
March 2020 marked the launch of LIVDEN, a curated line of innovative decorative tiles made from 60-100% recycled materials. In the months leading up to our launch, we were approached by Palm Springs design firm, Juniper House, for a collaboration on one of the featured homes of 2020 Modernism Week, the Mesa Modern.
The LUNA series in the Medallion color on 12x12 Crystallized Terrazzo tile was featured as the main kitchen's backsplash. The LUNA was paired with matte black cabinetry, brass hardware, and custom mid-century lighting installations. The main kitchen was packed with color, texture and modern design elements.
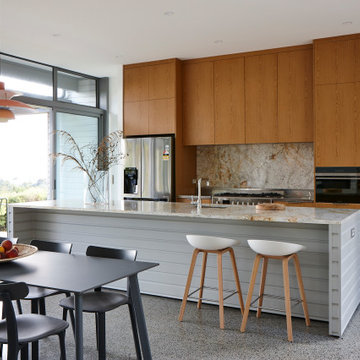
Medium sized contemporary single-wall kitchen/diner in Auckland with an island, a submerged sink, flat-panel cabinets, medium wood cabinets, multi-coloured splashback, stainless steel appliances, terrazzo flooring and multi-coloured floors.
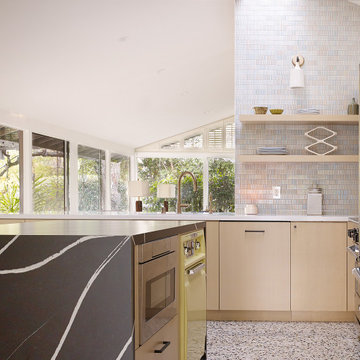
This is an example of a medium sized l-shaped kitchen/diner in Los Angeles with a submerged sink, flat-panel cabinets, beige cabinets, engineered stone countertops, porcelain splashback, stainless steel appliances, terrazzo flooring, an island, white worktops and a vaulted ceiling.
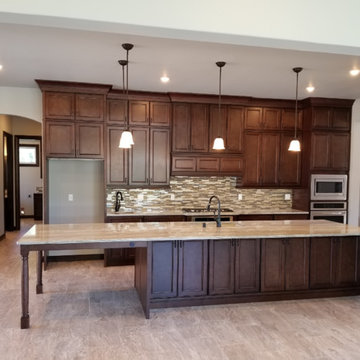
Jenn Kelly
Design ideas for an expansive contemporary galley kitchen/diner in Cleveland with a submerged sink, flat-panel cabinets, brown cabinets, marble worktops, brown splashback, mosaic tiled splashback, stainless steel appliances, terrazzo flooring, an island, brown floors and brown worktops.
Design ideas for an expansive contemporary galley kitchen/diner in Cleveland with a submerged sink, flat-panel cabinets, brown cabinets, marble worktops, brown splashback, mosaic tiled splashback, stainless steel appliances, terrazzo flooring, an island, brown floors and brown worktops.
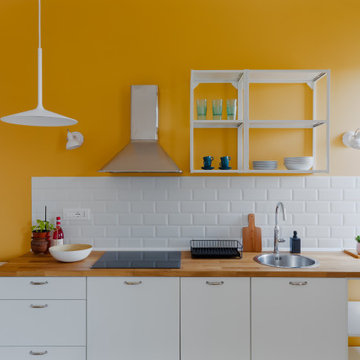
Photo of a small scandinavian single-wall kitchen/diner in Rome with flat-panel cabinets, white cabinets, wood worktops, white splashback and terrazzo flooring.
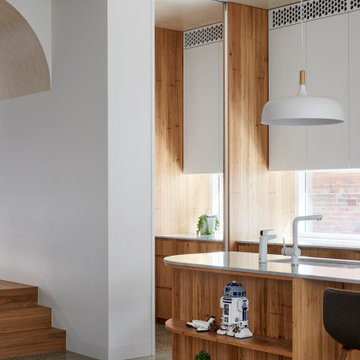
Design ideas for a large contemporary l-shaped kitchen/diner in Melbourne with a double-bowl sink, flat-panel cabinets, medium wood cabinets, marble worktops, white splashback, marble splashback, stainless steel appliances, terrazzo flooring, an island, grey floors and white worktops.
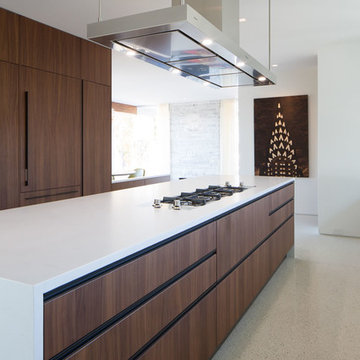
poliformdc.com
Photo of a large modern galley kitchen/diner in Richmond with a submerged sink, flat-panel cabinets, medium wood cabinets, engineered stone countertops, white splashback, stone slab splashback, black appliances, terrazzo flooring, an island and white worktops.
Photo of a large modern galley kitchen/diner in Richmond with a submerged sink, flat-panel cabinets, medium wood cabinets, engineered stone countertops, white splashback, stone slab splashback, black appliances, terrazzo flooring, an island and white worktops.
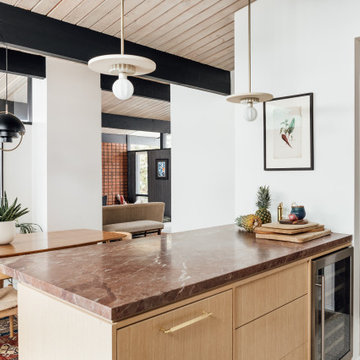
Fully custom kitchen remodel with red marble countertops, red Fireclay tile backsplash, white Fisher + Paykel appliances, and a custom wrapped brass vent hood. Pendant lights by Anna Karlin, styling and design by cityhomeCOLLECTIVE
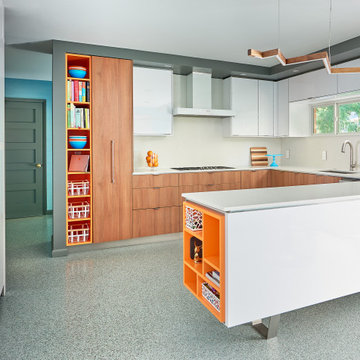
Design ideas for a large retro u-shaped kitchen/diner in Charlotte with a submerged sink, flat-panel cabinets, medium wood cabinets, engineered stone countertops, white splashback, engineered quartz splashback, white appliances, terrazzo flooring, multi-coloured floors and white worktops.
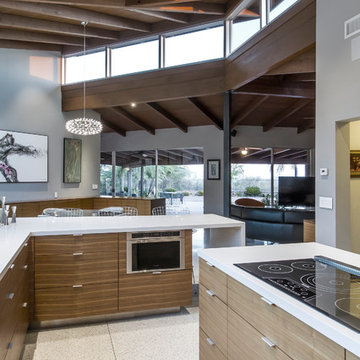
A major kitchen remodel to a spectacular mid-century residence in the Tucson foothills. Project scope included demo of the north facing walls and the roof. The roof was raised and picture windows were added to take advantage of the fantastic view. New terrazzo floors were poured in the renovated kitchen to match the existing floor throughout the home. Custom millwork was created by local craftsmen.
Photo: David Olsen
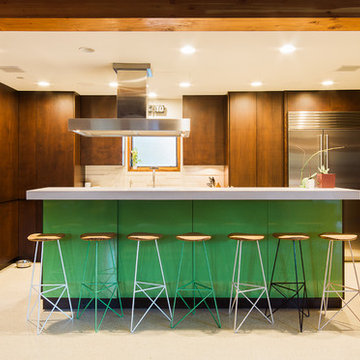
DWL Photography
Inspiration for a large modern u-shaped kitchen/diner in Salt Lake City with an integrated sink, flat-panel cabinets, dark wood cabinets, engineered stone countertops, beige splashback, stone tiled splashback, stainless steel appliances, an island, terrazzo flooring and white floors.
Inspiration for a large modern u-shaped kitchen/diner in Salt Lake City with an integrated sink, flat-panel cabinets, dark wood cabinets, engineered stone countertops, beige splashback, stone tiled splashback, stainless steel appliances, an island, terrazzo flooring and white floors.
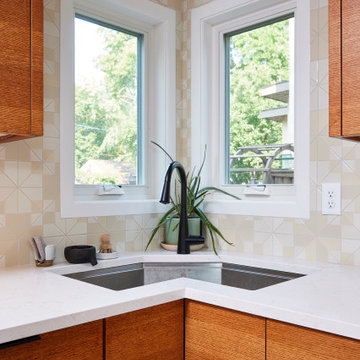
Backsplash Tile: Heath Dual Glaze Triangles, DG-10 Natural White Blend; 90-degree Corner Base sink; Cabinets: Full Overlay, Rift White Oak, Hard rock Melamine
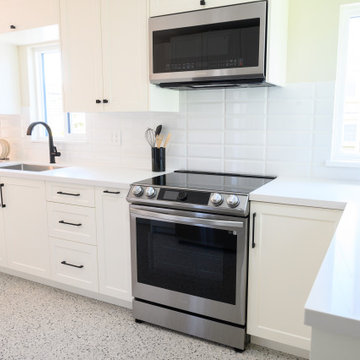
1950's house. We designed and built a bright and white kitchen + dining room. Wood floors are original. Open concept was a must for this young couple. White cabinets and light wood accents. We chose black hardware for contrast. Bevelled backsplash tiles create a new pattern, it is low maintenance and timeless. Terrazzo floor tiles are a unique print that creates an interesting design and texture. This bright and white kitchen looks amazing.
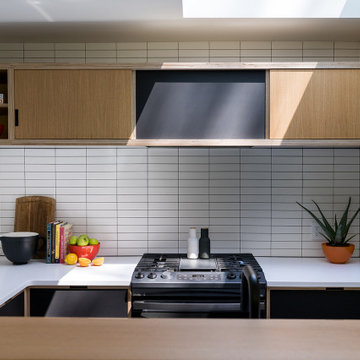
Nearly two decades ago now, Susan and her husband put a letter in the mailbox of this eastside home: "If you have any interest in selling, please reach out." But really, who would give up a Flansburgh House?
Fast forward to 2020, when the house went on the market! By then it was clear that three children and a busy home design studio couldn't be crammed into this efficient footprint. But what's second best to moving into your dream home? Being asked to redesign the functional core for the family that was.
In this classic Flansburgh layout, all the rooms align tidily in a square around a central hall and open air atrium. As such, all the spaces are both connected to one another and also private; and all allow for visual access to the outdoors in two directions—toward the atrium and toward the exterior. All except, in this case, the utilitarian galley kitchen. That space, oft-relegated to second class in midcentury architecture, got the shaft, with narrow doorways on two ends and no good visual access to the atrium or the outside. Who spends time in the kitchen anyway?
As is often the case with even the very best midcentury architecture, the kitchen at the Flansburgh House needed to be modernized; appliances and cabinetry have come a long way since 1970, but our culture has evolved too, becoming more casual and open in ways we at SYH believe are here to stay. People (gasp!) do spend time—lots of time!—in their kitchens! Nonetheless, our goal was to make this kitchen look as if it had been designed this way by Earl Flansburgh himself.
The house came to us full of bold, bright color. We edited out some of it (along with the walls it was on) but kept and built upon the stunning red, orange and yellow closet doors in the family room adjacent to the kitchen. That pop was balanced by a few colorful midcentury pieces that our clients already owned, and the stunning light and verdant green coming in from both the atrium and the perimeter of the house, not to mention the many skylights. Thus, the rest of the space just needed to quiet down and be a beautiful, if neutral, foil. White terrazzo tile grounds custom plywood and black cabinetry, offset by a half wall that offers both camouflage for the cooking mess and also storage below, hidden behind seamless oak tambour.
Contractor: Rusty Peterson
Cabinetry: Stoll's Woodworking
Photographer: Sarah Shields
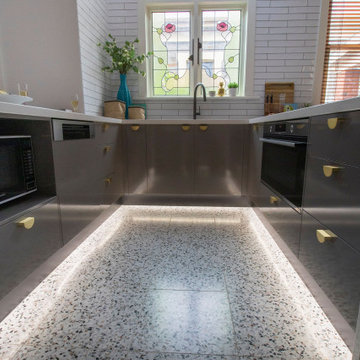
In a federation-style brick home by the beach, dark wood and walls made the kitchen + dining space dark and pokey. A renovation saw walls removed, spaces opened up and a dated kitchen re-vamped. A feature curved stone effect on the island was strip-lit for ambient night-time dining, and a secret door installed for extra storage. New floors, custom cabinetry, new furniture, lighting and a feature fireplace rejuvenated with kit-kat tiles created an entirely different, more functional and more stylish space.
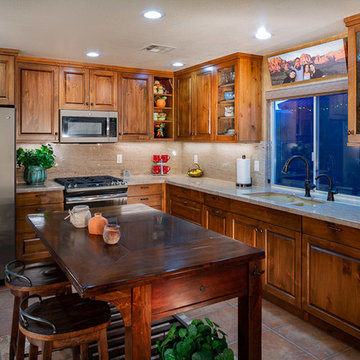
Value priced kitchen, clients travel frequently, so I asked they source an island on one of their trips and I redesigned the kitchen for under that had a pony wall that closed off the space.

La rénovation de cet appartement familial était pleine de défis à relever ! Nous devions relier 2 appartements et nous retrouvions donc avec 2 cuisines et 2 salles de bain. Nous avons donc pu agrandir une cuisine et transformer l’autre en chambre parentale. L’esprit était de créer du rangement tout en gardant une entrée ouverte sur la grande pièce de vie. Un grand placard sur mesure prend donc place et s’associe avec un claustra en bois ouvrant sur la cuisine. Les tons clairs comme le blanc, le bois et le vert sauge de la cuisine permettent d’apporter de la lumière a cet appartement sur cour. On retrouve également cette palette de couleurs dans la salle de bain et la chambre d’enfant.
Lors de la phase de démolition, nous nous sommes retrouvés avec beaucoup de tuyauterie et vannes apparentes au milieu des pièces. Il a fallu en prendre compte lors de la conception et trouver le moyen de les dissimuler au mieux. Nous avons donc créé un coffrage au-dessus du lit de la chambre parentale, ou encore un faux-plafond dans la cuisine pour tout cacher !
Kitchen/Diner with Terrazzo Flooring Ideas and Designs
7