Kitchen/Diner with Terrazzo Flooring Ideas and Designs
Refine by:
Budget
Sort by:Popular Today
161 - 180 of 692 photos
Item 1 of 3
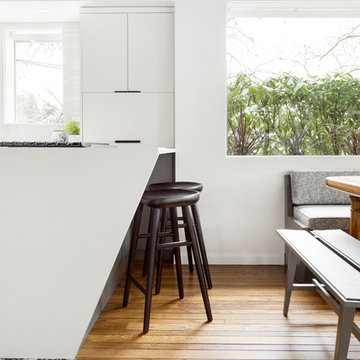
Meagan Larsen Photography
Inspiration for a small midcentury u-shaped kitchen/diner in Portland with a submerged sink, flat-panel cabinets, dark wood cabinets, engineered stone countertops, white splashback, ceramic splashback, integrated appliances, terrazzo flooring, black floors and white worktops.
Inspiration for a small midcentury u-shaped kitchen/diner in Portland with a submerged sink, flat-panel cabinets, dark wood cabinets, engineered stone countertops, white splashback, ceramic splashback, integrated appliances, terrazzo flooring, black floors and white worktops.
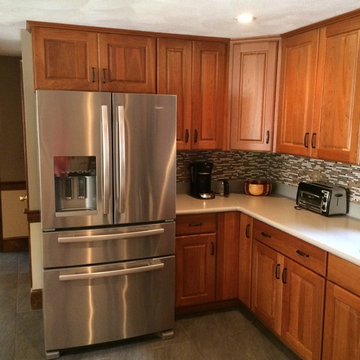
Tom Anderson
This is an example of a medium sized traditional l-shaped kitchen/diner in Boston with a single-bowl sink, raised-panel cabinets, medium wood cabinets, engineered stone countertops, brown splashback, glass tiled splashback, stainless steel appliances, terrazzo flooring and a breakfast bar.
This is an example of a medium sized traditional l-shaped kitchen/diner in Boston with a single-bowl sink, raised-panel cabinets, medium wood cabinets, engineered stone countertops, brown splashback, glass tiled splashback, stainless steel appliances, terrazzo flooring and a breakfast bar.
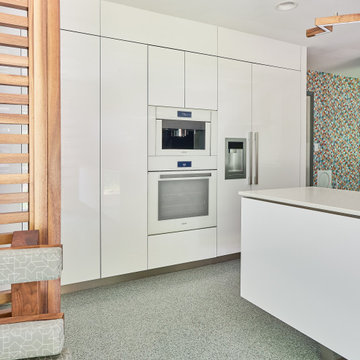
Photo of a midcentury u-shaped kitchen/diner in Charlotte with a submerged sink, flat-panel cabinets, medium wood cabinets, engineered stone countertops, white splashback, engineered quartz splashback, white appliances, terrazzo flooring, multi-coloured floors and white worktops.
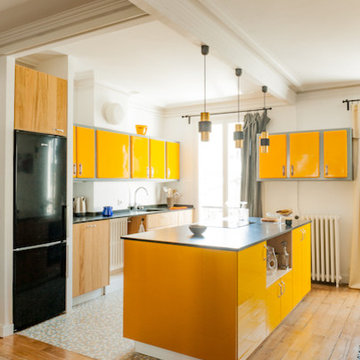
Crédit photo Paul Allain
Photo of a medium sized contemporary galley kitchen/diner in Paris with an integrated sink, raised-panel cabinets, yellow cabinets, granite worktops, white splashback, ceramic splashback, integrated appliances, terrazzo flooring and an island.
Photo of a medium sized contemporary galley kitchen/diner in Paris with an integrated sink, raised-panel cabinets, yellow cabinets, granite worktops, white splashback, ceramic splashback, integrated appliances, terrazzo flooring and an island.
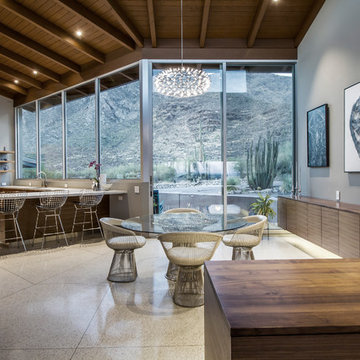
A major kitchen remodel to a spectacular mid-century residence in the Tucson foothills. Project scope included demo of the north facing walls and the roof. The roof was raised and picture windows were added to take advantage of the fantastic view. New terrazzo floors were poured in the renovated kitchen to match the existing floor throughout the home. Custom millwork was created by local craftsmen.
Photo: David Olsen

Design ideas for a large contemporary l-shaped kitchen/diner in Melbourne with a double-bowl sink, flat-panel cabinets, medium wood cabinets, marble worktops, white splashback, marble splashback, stainless steel appliances, terrazzo flooring, an island, grey floors and white worktops.
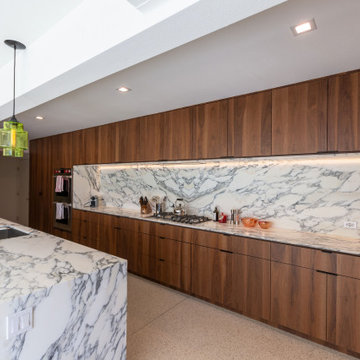
Inspiration for a large retro single-wall kitchen/diner in Other with a submerged sink, flat-panel cabinets, dark wood cabinets, engineered stone countertops, white splashback, engineered quartz splashback, integrated appliances, terrazzo flooring, a breakfast bar, white floors, white worktops and exposed beams.
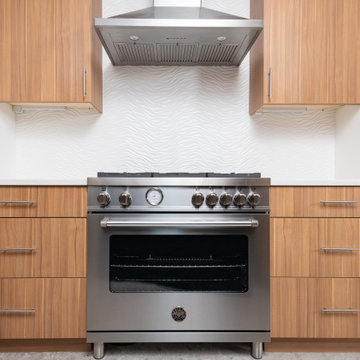
This kitchen remodel gives a nod to the soft mid-century modern style of the house, while updating it to contemporary styles. The vertical grain cypress cabinets are accented with tall white storage cabinets on each side of the range. The white quartz countertops and large format (13" x 40") porcelain tile complete the transformation.
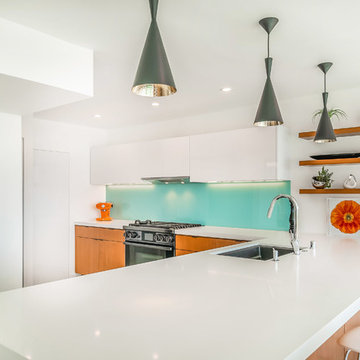
This is an example of a medium sized contemporary l-shaped kitchen/diner in Los Angeles with a submerged sink, flat-panel cabinets, white cabinets, engineered stone countertops, blue splashback, glass sheet splashback, stainless steel appliances, terrazzo flooring, a breakfast bar, grey floors and white worktops.
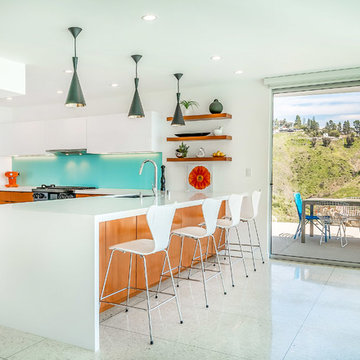
Photo of a medium sized contemporary l-shaped kitchen/diner in Los Angeles with a submerged sink, flat-panel cabinets, white cabinets, engineered stone countertops, blue splashback, glass sheet splashback, stainless steel appliances, terrazzo flooring, a breakfast bar, grey floors and white worktops.
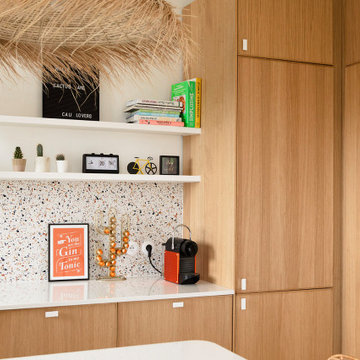
Dans cet appartement familial de 150 m², l’objectif était de rénover l’ensemble des pièces pour les rendre fonctionnelles et chaleureuses, en associant des matériaux naturels à une palette de couleurs harmonieuses.
Dans la cuisine et le salon, nous avons misé sur du bois clair naturel marié avec des tons pastel et des meubles tendance. De nombreux rangements sur mesure ont été réalisés dans les couloirs pour optimiser tous les espaces disponibles. Le papier peint à motifs fait écho aux lignes arrondies de la porte verrière réalisée sur mesure.
Dans les chambres, on retrouve des couleurs chaudes qui renforcent l’esprit vacances de l’appartement. Les salles de bain et la buanderie sont également dans des tons de vert naturel associés à du bois brut. La robinetterie noire, toute en contraste, apporte une touche de modernité. Un appartement où il fait bon vivre !
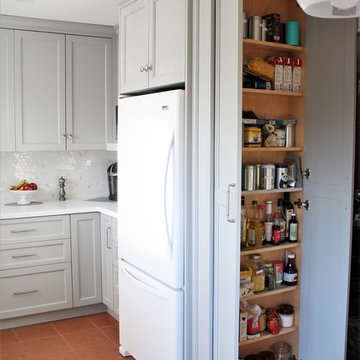
Design ideas for a small classic u-shaped kitchen/diner in Toronto with a submerged sink, shaker cabinets, grey cabinets, engineered stone countertops, white splashback, white appliances, terrazzo flooring, red floors, white worktops, no island and mosaic tiled splashback.
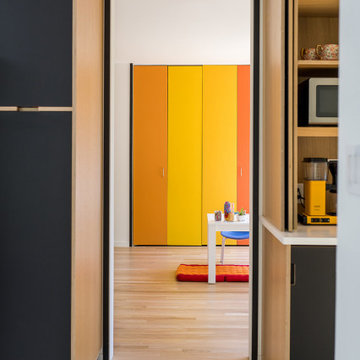
Nearly two decades ago now, Susan and her husband put a letter in the mailbox of this eastside home: "If you have any interest in selling, please reach out." But really, who would give up a Flansburgh House?
Fast forward to 2020, when the house went on the market! By then it was clear that three children and a busy home design studio couldn't be crammed into this efficient footprint. But what's second best to moving into your dream home? Being asked to redesign the functional core for the family that was.
In this classic Flansburgh layout, all the rooms align tidily in a square around a central hall and open air atrium. As such, all the spaces are both connected to one another and also private; and all allow for visual access to the outdoors in two directions—toward the atrium and toward the exterior. All except, in this case, the utilitarian galley kitchen. That space, oft-relegated to second class in midcentury architecture, got the shaft, with narrow doorways on two ends and no good visual access to the atrium or the outside. Who spends time in the kitchen anyway?
As is often the case with even the very best midcentury architecture, the kitchen at the Flansburgh House needed to be modernized; appliances and cabinetry have come a long way since 1970, but our culture has evolved too, becoming more casual and open in ways we at SYH believe are here to stay. People (gasp!) do spend time—lots of time!—in their kitchens! Nonetheless, our goal was to make this kitchen look as if it had been designed this way by Earl Flansburgh himself.
The house came to us full of bold, bright color. We edited out some of it (along with the walls it was on) but kept and built upon the stunning red, orange and yellow closet doors in the family room adjacent to the kitchen. That pop was balanced by a few colorful midcentury pieces that our clients already owned, and the stunning light and verdant green coming in from both the atrium and the perimeter of the house, not to mention the many skylights. Thus, the rest of the space just needed to quiet down and be a beautiful, if neutral, foil. White terrazzo tile grounds custom plywood and black cabinetry, offset by a half wall that offers both camouflage for the cooking mess and also storage below, hidden behind seamless oak tambour.
Contractor: Rusty Peterson
Cabinetry: Stoll's Woodworking
Photographer: Sarah Shields
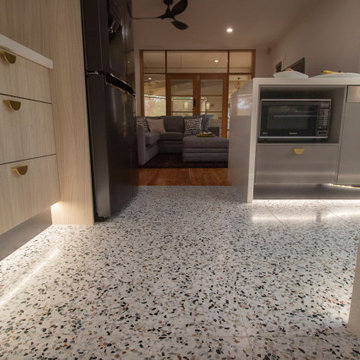
In a federation-style brick home by the beach, dark wood and walls made the kitchen + dining space dark and pokey. A renovation saw walls removed, spaces opened up and a dated kitchen re-vamped. A feature curved stone effect on the island was strip-lit for ambient night-time dining, and a secret door installed for extra storage. New floors, custom cabinetry, new furniture, lighting and a feature fireplace rejuvenated with kit-kat tiles created an entirely different, more functional and more stylish space.
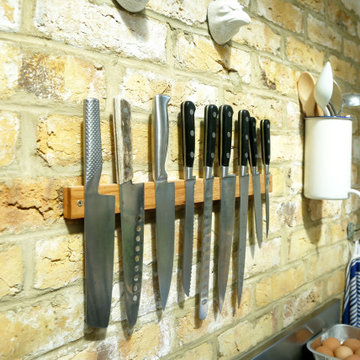
Medium sized bohemian single-wall kitchen/diner in London with a double-bowl sink, flat-panel cabinets, stainless steel cabinets, stainless steel worktops, grey splashback, stainless steel appliances, terrazzo flooring, no island, multi-coloured floors and grey worktops.
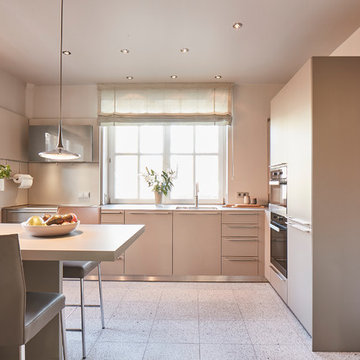
Large contemporary l-shaped kitchen/diner in Hamburg with flat-panel cabinets, grey cabinets, beige splashback, stainless steel appliances, terrazzo flooring, a breakfast bar, beige floors, beige worktops and a submerged sink.

Abbiamo fatto fare dal falegname alcuni elementi per integrare ed allineare le ante dei pensili di questa cucina per svecchiare i colori e le forme.
Design ideas for a medium sized contemporary grey and cream l-shaped kitchen/diner in Venice with a double-bowl sink, flat-panel cabinets, beige cabinets, laminate countertops, metallic splashback, black appliances, terrazzo flooring, no island, white floors and beige worktops.
Design ideas for a medium sized contemporary grey and cream l-shaped kitchen/diner in Venice with a double-bowl sink, flat-panel cabinets, beige cabinets, laminate countertops, metallic splashback, black appliances, terrazzo flooring, no island, white floors and beige worktops.
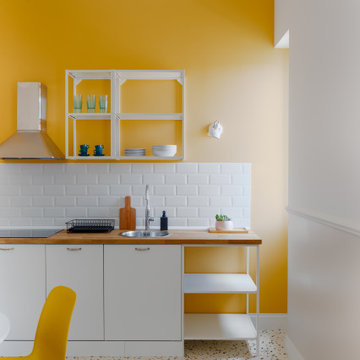
Design ideas for a small scandi single-wall kitchen/diner in Rome with flat-panel cabinets, white cabinets, wood worktops, white splashback and terrazzo flooring.
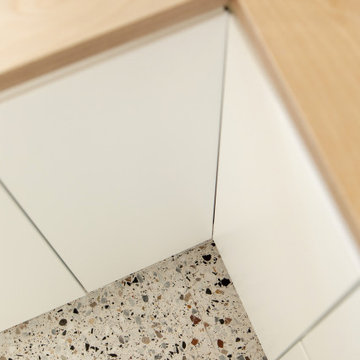
Ce projet nous a été confié par une famille qui a décidé d'investir dans une maison spacieuse à Maison Lafitte. L'objectif était de rénover cette maison de 160 m2 en lui redonnant des couleurs et un certain cachet. Nous avons commencé par les pièces principales. Nos clients ont apprécié l'exécution qui s'est faite en respectant les délais et le budget.
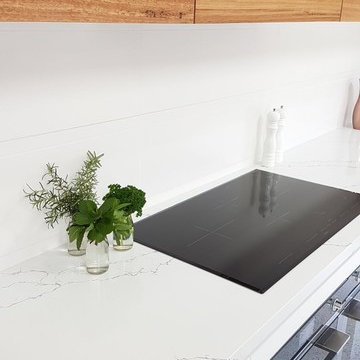
Design ideas for a medium sized contemporary single-wall kitchen/diner in Geelong with a submerged sink, flat-panel cabinets, medium wood cabinets, engineered stone countertops, white splashback, ceramic splashback, stainless steel appliances, terrazzo flooring, an island and white floors.
Kitchen/Diner with Terrazzo Flooring Ideas and Designs
9