Kitchen/Diner with Yellow Cabinets Ideas and Designs
Refine by:
Budget
Sort by:Popular Today
61 - 80 of 2,958 photos
Item 1 of 3
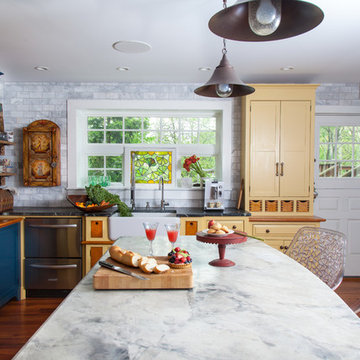
Photography: Yelena Strokin http://www.houzz.com/pro/yelena-strokin/melangery
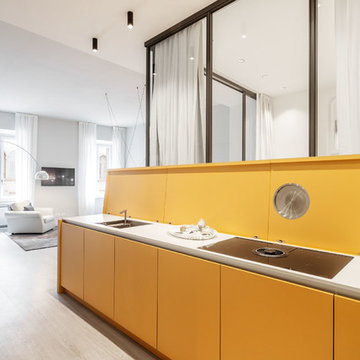
This is an example of a modern single-wall kitchen/diner in Other with a submerged sink, flat-panel cabinets, yellow cabinets, yellow splashback, light hardwood flooring, white worktops, no island and beige floors.
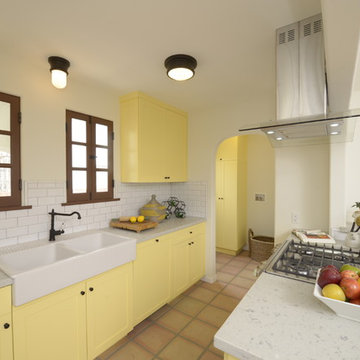
A traditional 1930 Spanish bungalow, re-imagined and respectfully updated by ArtCraft Homes to create a 3 bedroom, 2 bath home of over 1,300sf plus 400sf of bonus space in a finished detached 2-car garage. Authentic vintage tiles from Claycraft Potteries adorn the all-original Spanish-style fireplace. Remodel by Tim Braseth of ArtCraft Homes, Los Angeles. Photos by Larry Underhill.
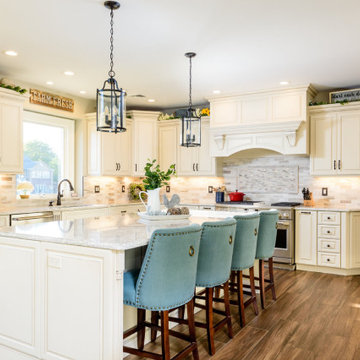
This kitchen is made up of Maple Wood Accord Starmark cabinets finished in Macadamia Tinted Varnish with a Chocolate Glaze.
The wine area is made up of Cherry Wood Java Tinted Varnish Cabinets by Starmark, also in the accord style.
The countertops are Berwyn & Bellingham by Cambria, respectively.
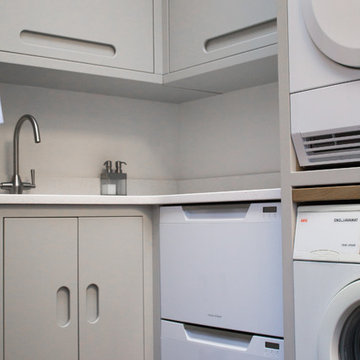
This Mid Century inspired kitchen was manufactured for a couple who definitely didn't want a traditional 'new' fitted kitchen as part of their extension to a 1930's house in a desirable Manchester suburb.
The utility room was where the former kitchen stood. Cabinet doors are the same recessed handle style as the kitchen but in Pavillion Grey by Farrow and Ball. Maximum functionality has been planned into this compact space with sink, locker style cupboards, washer and drier, Fisher & Paykel Dishdrawer and tall storage cupboard fitting around a bright roof light. Innovative magnetic paint was used to create a noticeboard wall and the under sink cupboard features a bespoke profiled cat flap door, which leads to a microchip operated cat flap. The cupboard also contains the cats food and drink for a clean look to this utility.
Photo: Ian Hampson
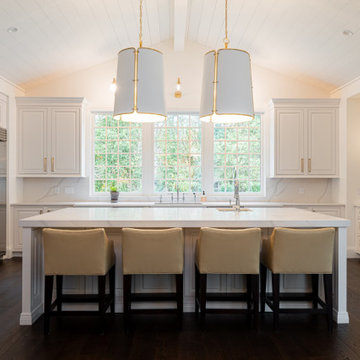
Inspiration for a large traditional u-shaped kitchen/diner in Other with yellow cabinets and an island.

All custom made cabinetry that was color matched to the entire suite of GE Cafe matte white appliances paired with champagne bronze hardware that coordinates beautifully with the Delta faucet and cabinet / drawer hardware. The counter surfaces are Artic White quartz with custom hand painted clay tiles for the entire range wall with custom floating shelves and backsplash. We used my favorite farrow & ball Babouche 223 (yellow) paint for the island and Sherwin Williams 7036 Accessible Beige on the walls. Hanging over the island is a pair of glazed clay pots that I customized into light pendants. We also replaced the builder grade hollow core back door with a custom designed iron and glass security door. The barstools were a fabulous find on Craigslist that we became mixologists with a selection of transparent stains to come up with the perfect shade of teal and we installed brand new bamboo flooring!
This was such a fun project to do, even amidst Covid with all that the pandemic delayed, and a much needed burst of cheer as a daily result.
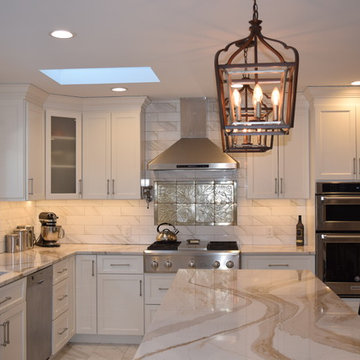
featuring Cambria Gold countertops and Msi Tile
This is an example of a large contemporary l-shaped kitchen/diner in New York with a submerged sink, shaker cabinets, yellow cabinets, engineered stone countertops, white splashback, metro tiled splashback, stainless steel appliances, porcelain flooring, an island, white floors and yellow worktops.
This is an example of a large contemporary l-shaped kitchen/diner in New York with a submerged sink, shaker cabinets, yellow cabinets, engineered stone countertops, white splashback, metro tiled splashback, stainless steel appliances, porcelain flooring, an island, white floors and yellow worktops.
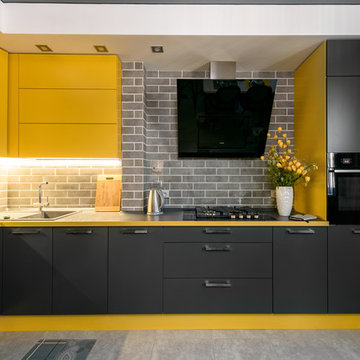
Асия Орлова
Inspiration for a medium sized contemporary l-shaped kitchen/diner in Other with a submerged sink, flat-panel cabinets, yellow cabinets, composite countertops, black splashback, ceramic splashback, black appliances, porcelain flooring, an island, grey floors and black worktops.
Inspiration for a medium sized contemporary l-shaped kitchen/diner in Other with a submerged sink, flat-panel cabinets, yellow cabinets, composite countertops, black splashback, ceramic splashback, black appliances, porcelain flooring, an island, grey floors and black worktops.
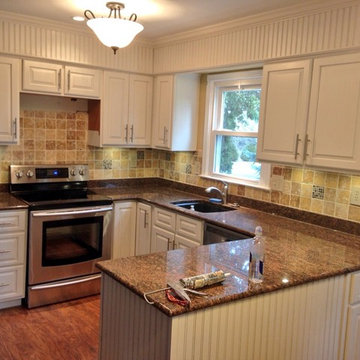
Here we refaced the cabinets in Frosty White. Matching bead board and crown molding was added to the soffit.
This is an example of a medium sized u-shaped kitchen/diner in Philadelphia with a submerged sink, raised-panel cabinets, yellow cabinets, granite worktops, beige splashback, ceramic splashback, stainless steel appliances, dark hardwood flooring and a breakfast bar.
This is an example of a medium sized u-shaped kitchen/diner in Philadelphia with a submerged sink, raised-panel cabinets, yellow cabinets, granite worktops, beige splashback, ceramic splashback, stainless steel appliances, dark hardwood flooring and a breakfast bar.
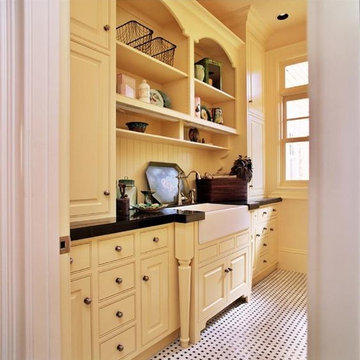
A beautiful representation of a true farmhouse style kitchen. The yellow cabinetry, black and white checkered floor, and open shelving are all typical of what one might find in an old farmhouse. The Barclay Design Group nailed it with this design!
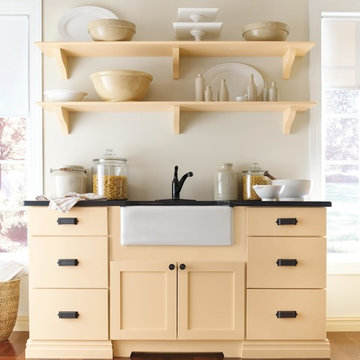
Open shelves turn your wall space into the perfect place to store unique or oversized bowls and serving trays.
Martha Stewart Living Maidstone PureStyle cabinetry in Fortune Cookie.
Martha Stewart Living hardware in Soft Iron.
All available exclusively at The Home Depot.
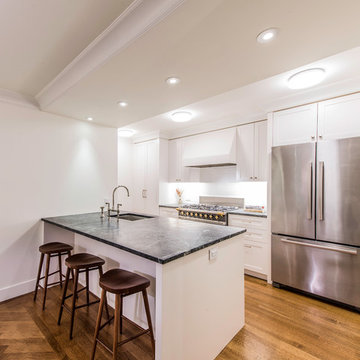
Otto Ruano
Small traditional galley kitchen/diner in New York with a submerged sink, shaker cabinets, yellow cabinets, soapstone worktops, white splashback, metro tiled splashback, stainless steel appliances, medium hardwood flooring and a breakfast bar.
Small traditional galley kitchen/diner in New York with a submerged sink, shaker cabinets, yellow cabinets, soapstone worktops, white splashback, metro tiled splashback, stainless steel appliances, medium hardwood flooring and a breakfast bar.

Inspiration came from hand paint French tiles from the wife's mother. Dress Blues by Sherwin Willaims was chosen for the island and the window trim as the focal point of the kitchen. The home owner had collected many antique copper pieces, so copper finishes were incorporated from the lighting, to the hood panels to the rub-through on the bronze cabinet hardware.
Photo by Spacecrafting
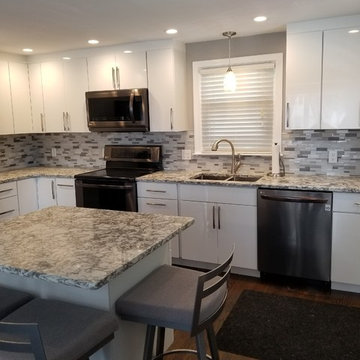
Emerson J Clauss IV
Inspiration for a small contemporary l-shaped kitchen/diner in Boston with a submerged sink, flat-panel cabinets, yellow cabinets, engineered stone countertops, multi-coloured splashback, mosaic tiled splashback, black appliances, dark hardwood flooring, an island, brown floors and grey worktops.
Inspiration for a small contemporary l-shaped kitchen/diner in Boston with a submerged sink, flat-panel cabinets, yellow cabinets, engineered stone countertops, multi-coloured splashback, mosaic tiled splashback, black appliances, dark hardwood flooring, an island, brown floors and grey worktops.
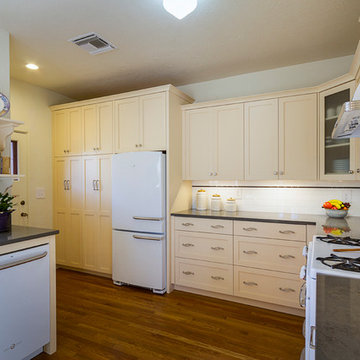
To update and enlarge the Kitchen, a small back entry and adjacent closet were removed, and the space was given to the Kitchen, expanding the width of the Kitchen by more than two feet. The bank of cabinets around the refrigerator serve as Pantry and Broom Closet.
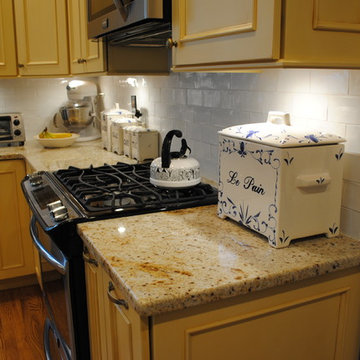
Inspiration for a classic l-shaped kitchen/diner in Philadelphia with an island, recessed-panel cabinets, yellow cabinets, granite worktops, white splashback, metro tiled splashback, stainless steel appliances, a submerged sink and medium hardwood flooring.
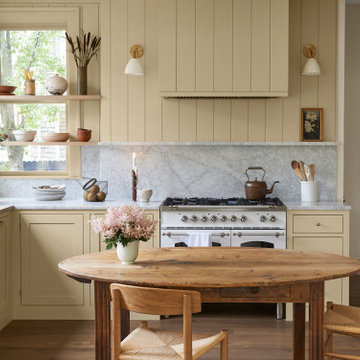
Farrow & Ball "Hay"
Carrara Marble counters, backsplash, and shelf
Design ideas for a medium sized classic kitchen/diner in Columbus with shaker cabinets, yellow cabinets, marble worktops, grey splashback, marble splashback, white appliances, medium hardwood flooring, no island, brown floors and grey worktops.
Design ideas for a medium sized classic kitchen/diner in Columbus with shaker cabinets, yellow cabinets, marble worktops, grey splashback, marble splashback, white appliances, medium hardwood flooring, no island, brown floors and grey worktops.

This kitchen and breakfast room was inspired by the owners' Scandinavian heritage, as well as by a café they love in Europe. Bookshelves in the kitchen and breakfast room make for easy lingering over a snack and a book. The Heath Ceramics tile backsplash also subtly celebrates the author owner and her love of literature: the tile pattern echoes the spines of books on a bookshelf...All photos by Laurie Black.
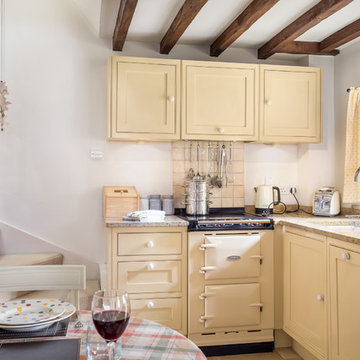
Oliver Grahame Photography - shot for Character Cottages.
This is a 1 bedroom cottage to rent in Upper Oddington that sleeps 2.
For more info see - www.character-cottages.co.uk/all-properties/cotswolds-all/rose-end-cottage
Kitchen/Diner with Yellow Cabinets Ideas and Designs
4