Kitchen/Diner with Yellow Floors Ideas and Designs
Refine by:
Budget
Sort by:Popular Today
181 - 200 of 1,962 photos
Item 1 of 3
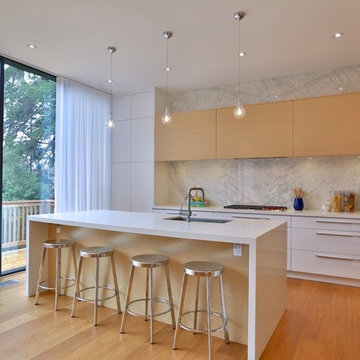
This is an example of a medium sized contemporary l-shaped kitchen/diner in Toronto with a submerged sink, flat-panel cabinets, light wood cabinets, engineered stone countertops, white splashback, stone slab splashback, stainless steel appliances, light hardwood flooring, an island, yellow floors and white worktops.
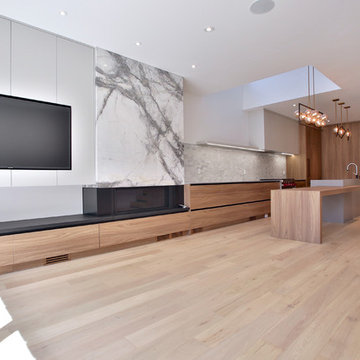
Side view of the kitchen
Inspiration for a medium sized contemporary l-shaped kitchen/diner in Toronto with a single-bowl sink, flat-panel cabinets, light wood cabinets, quartz worktops, grey splashback, cement tile splashback, integrated appliances, light hardwood flooring, an island, yellow floors and grey worktops.
Inspiration for a medium sized contemporary l-shaped kitchen/diner in Toronto with a single-bowl sink, flat-panel cabinets, light wood cabinets, quartz worktops, grey splashback, cement tile splashback, integrated appliances, light hardwood flooring, an island, yellow floors and grey worktops.
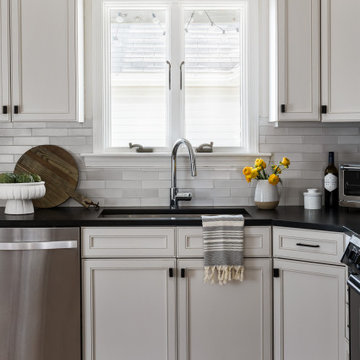
Somerville Kitchen
Photo of a small modern l-shaped kitchen/diner in Boston with a submerged sink, shaker cabinets, grey cabinets, soapstone worktops, grey splashback, ceramic splashback, stainless steel appliances, light hardwood flooring, no island, yellow floors and black worktops.
Photo of a small modern l-shaped kitchen/diner in Boston with a submerged sink, shaker cabinets, grey cabinets, soapstone worktops, grey splashback, ceramic splashback, stainless steel appliances, light hardwood flooring, no island, yellow floors and black worktops.
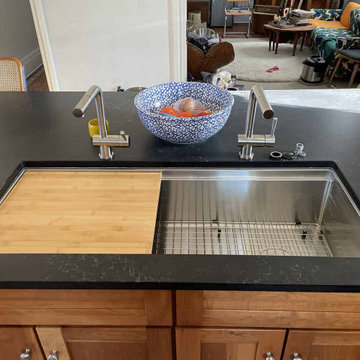
A "during" photo featuring Create Good Sinks' 46" ledge workstation sink (5LS46c) in the 11.5' island. Insinkerator black airswitch to blend in with the Midnight Corvo quartz countertop.
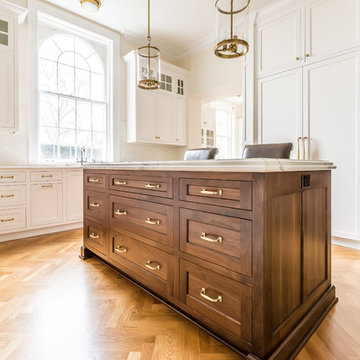
Kamil Scislowicz
Photo of a large modern l-shaped kitchen/diner in Chicago with a submerged sink, shaker cabinets, white cabinets, engineered stone countertops, white splashback, metro tiled splashback, stainless steel appliances, light hardwood flooring, multiple islands, yellow floors and white worktops.
Photo of a large modern l-shaped kitchen/diner in Chicago with a submerged sink, shaker cabinets, white cabinets, engineered stone countertops, white splashback, metro tiled splashback, stainless steel appliances, light hardwood flooring, multiple islands, yellow floors and white worktops.
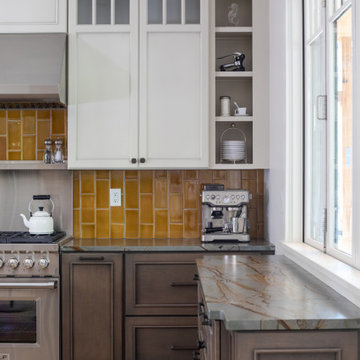
This is a kitchen full of personality and warmth. The taupe and earth tones in this space bring the colors from the outdoors in. It is an inviting space to enjoy everyday.
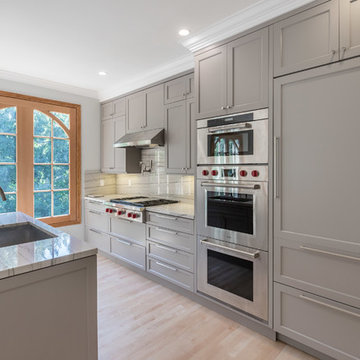
Design ideas for a large contemporary l-shaped kitchen/diner in Los Angeles with a submerged sink, shaker cabinets, grey cabinets, quartz worktops, grey splashback, stone slab splashback, stainless steel appliances, light hardwood flooring, an island and yellow floors.
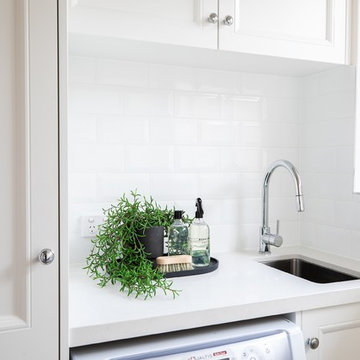
Design ideas for a medium sized contemporary galley kitchen/diner in Adelaide with a submerged sink, shaker cabinets, white cabinets, engineered stone countertops, white splashback, metro tiled splashback, stainless steel appliances, light hardwood flooring, an island, yellow floors and white worktops.
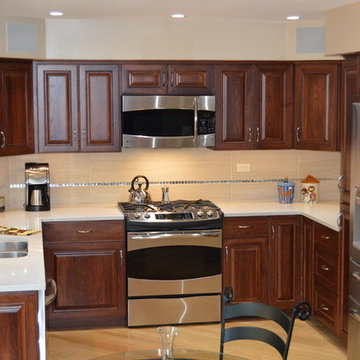
With the collaboration of the clients , interior decorator and Sagent the finished project
reflected the vision and feel the clients dreamed of.
It is a pleasure to be able to deliver on our clients wishes.
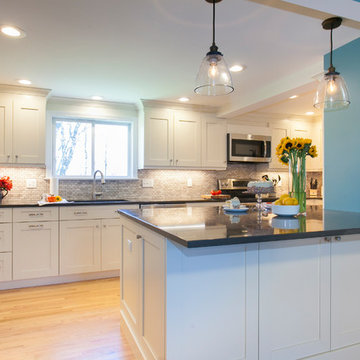
The kitchen was opened up to the adjacent dining room to provide a causal eat-in area.
Photos by Chrissy Racho.
Medium sized contemporary l-shaped kitchen/diner in Bridgeport with a single-bowl sink, recessed-panel cabinets, white cabinets, quartz worktops, beige splashback, limestone splashback, stainless steel appliances, light hardwood flooring, a breakfast bar, yellow floors and black worktops.
Medium sized contemporary l-shaped kitchen/diner in Bridgeport with a single-bowl sink, recessed-panel cabinets, white cabinets, quartz worktops, beige splashback, limestone splashback, stainless steel appliances, light hardwood flooring, a breakfast bar, yellow floors and black worktops.
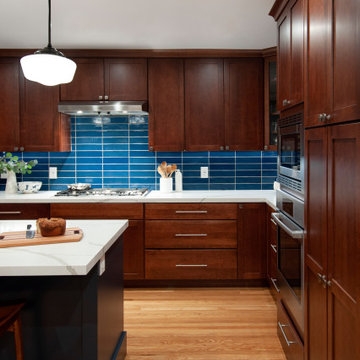
Inspiration for a large classic l-shaped kitchen/diner in San Francisco with a double-bowl sink, shaker cabinets, brown cabinets, blue splashback, glass tiled splashback, stainless steel appliances, light hardwood flooring, an island, yellow floors and white worktops.
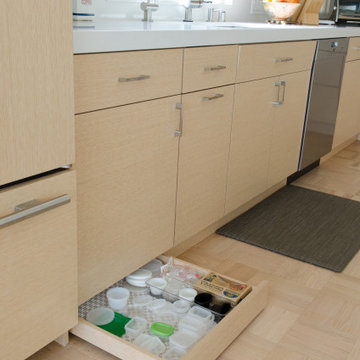
This kitchen features a 2 tone styling with a natural quatersawn oak composite veneer in the primary cooking area, and a secondary L shape done in an Iceberg white to mix things up a bit. By introducing a second color to the cabinets, it adds flavor without being overly busy.
Project located in San Francisco, CA. Cabinets designed by Eric Au from MTKC. Photo by Eric Au
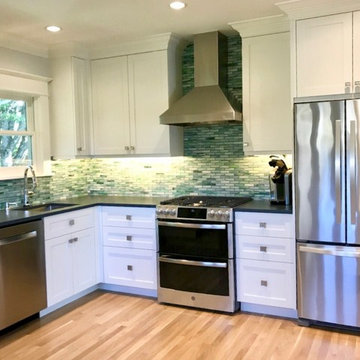
L-shaped Kitchen with stainless steel appliances.
Val Sporleder
Inspiration for a small traditional l-shaped kitchen/diner in Seattle with a submerged sink, shaker cabinets, white cabinets, composite countertops, blue splashback, glass tiled splashback, stainless steel appliances, light hardwood flooring, yellow floors and grey worktops.
Inspiration for a small traditional l-shaped kitchen/diner in Seattle with a submerged sink, shaker cabinets, white cabinets, composite countertops, blue splashback, glass tiled splashback, stainless steel appliances, light hardwood flooring, yellow floors and grey worktops.
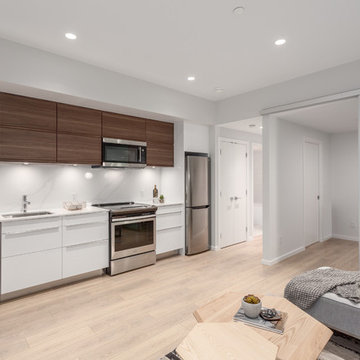
This is the basement suite of a Grandview development that features a spacious 4-bedroom high-end home built over a 1-bed suite [accessible from the house] and an independent 2-bed/2-bath apartment.
It was constructed from pre-fabricated Structual Insulated Panels. This, and other highly innovative construction technologies put the building in a class of its own regarding performance and sustainability. The structure has been seismically-upgraded, and materials have been selected to stand the test of time. The design is strikingly modern but respectful, and the layout is expectionally practical and efficient.
The house is on a steep hill, providing views of the north-shore mountains from all floors. The large rooftop deck has panoramic views of the city. The open-plan living/dining room opens out onto a large south-facing deck.
Architecture: Nick Bray Architecture
Construction Management: Forte Projects
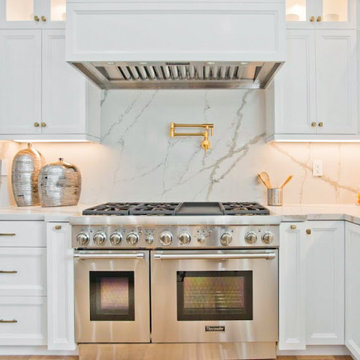
Modern farmhouse kitchen with gold finish fixtures.
This is an example of a large classic u-shaped kitchen/diner in Los Angeles with a belfast sink, shaker cabinets, white cabinets, engineered stone countertops, white splashback, engineered quartz splashback, stainless steel appliances, light hardwood flooring, an island, yellow floors, white worktops and a timber clad ceiling.
This is an example of a large classic u-shaped kitchen/diner in Los Angeles with a belfast sink, shaker cabinets, white cabinets, engineered stone countertops, white splashback, engineered quartz splashback, stainless steel appliances, light hardwood flooring, an island, yellow floors, white worktops and a timber clad ceiling.
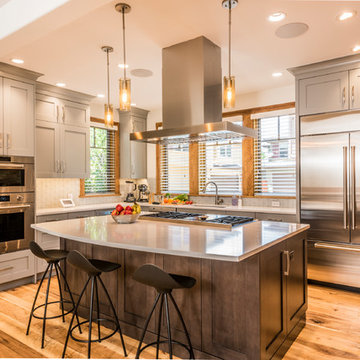
What was the family room in the center of the home is now the kitchen. An oversize island collects the guests while the cook works uninterrupted in the well-lit kitchen, featuring quart counters and painted Crystal Cabinets.Philip Wegener Photography
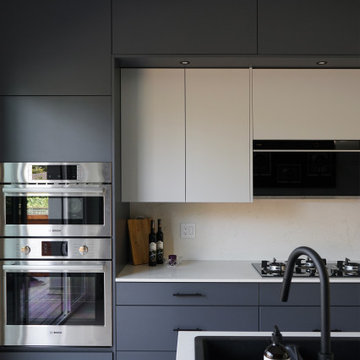
This is an example of a large modern galley kitchen/diner in Vancouver with a built-in sink, flat-panel cabinets, grey cabinets, quartz worktops, white splashback, marble splashback, black appliances, light hardwood flooring, an island, yellow floors and white worktops.
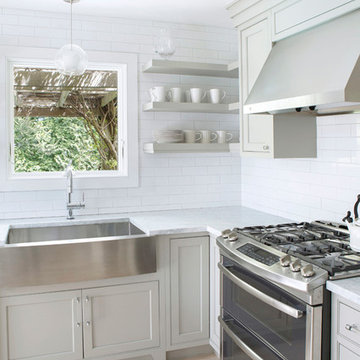
Design ideas for a medium sized classic u-shaped kitchen/diner in New York with a belfast sink, beaded cabinets, grey cabinets, marble worktops, white splashback, ceramic splashback, stainless steel appliances, light hardwood flooring, no island and yellow floors.
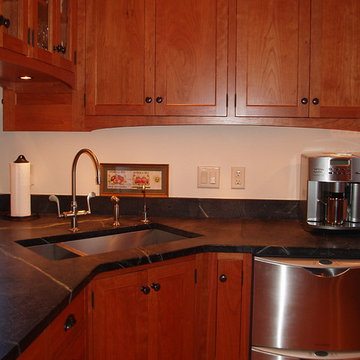
Custom Cherry cabinetry built by Stumbo wood products of Iowa City. Soapstone counters, Marmoleum flooring, Antique milk glass doors.
This is an example of a traditional u-shaped kitchen/diner in Cedar Rapids with a submerged sink, shaker cabinets, medium wood cabinets, soapstone worktops, black splashback, stone slab splashback, stainless steel appliances, lino flooring, a breakfast bar and yellow floors.
This is an example of a traditional u-shaped kitchen/diner in Cedar Rapids with a submerged sink, shaker cabinets, medium wood cabinets, soapstone worktops, black splashback, stone slab splashback, stainless steel appliances, lino flooring, a breakfast bar and yellow floors.
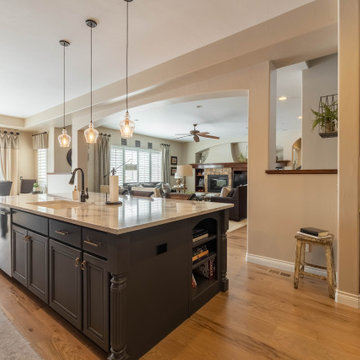
Arise Refinished the cabinets, hardwood floors, countertops, backsplash, sink, and fireplaces design.
This is an example of a large rural single-wall kitchen/diner in Denver with a double-bowl sink, raised-panel cabinets, medium wood cabinets, quartz worktops, white splashback, ceramic splashback, stainless steel appliances, light hardwood flooring, an island, yellow floors, white worktops and a coffered ceiling.
This is an example of a large rural single-wall kitchen/diner in Denver with a double-bowl sink, raised-panel cabinets, medium wood cabinets, quartz worktops, white splashback, ceramic splashback, stainless steel appliances, light hardwood flooring, an island, yellow floors, white worktops and a coffered ceiling.
Kitchen/Diner with Yellow Floors Ideas and Designs
10