Kitchen/Diner with Yellow Floors Ideas and Designs
Refine by:
Budget
Sort by:Popular Today
201 - 220 of 1,962 photos
Item 1 of 3
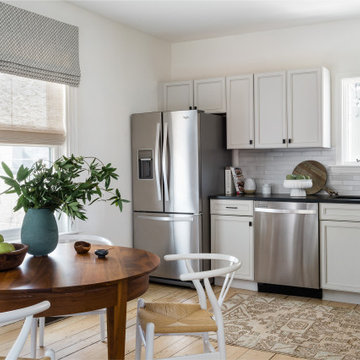
Somerville Eat-In Kitchen
This is an example of a small modern l-shaped kitchen/diner in Boston with a submerged sink, shaker cabinets, grey cabinets, soapstone worktops, grey splashback, ceramic splashback, stainless steel appliances, light hardwood flooring, no island, yellow floors and black worktops.
This is an example of a small modern l-shaped kitchen/diner in Boston with a submerged sink, shaker cabinets, grey cabinets, soapstone worktops, grey splashback, ceramic splashback, stainless steel appliances, light hardwood flooring, no island, yellow floors and black worktops.
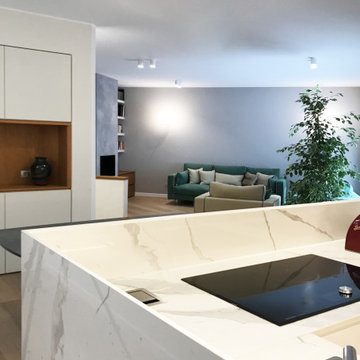
vista dalla cucina verso la zona giorno
Photo of a medium sized contemporary u-shaped kitchen/diner in Milan with a built-in sink, flat-panel cabinets, white cabinets, granite worktops, white splashback, porcelain splashback, stainless steel appliances, medium hardwood flooring, an island, yellow floors and white worktops.
Photo of a medium sized contemporary u-shaped kitchen/diner in Milan with a built-in sink, flat-panel cabinets, white cabinets, granite worktops, white splashback, porcelain splashback, stainless steel appliances, medium hardwood flooring, an island, yellow floors and white worktops.
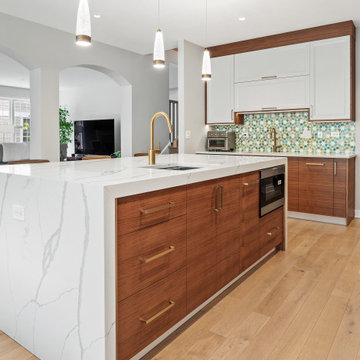
Design ideas for a large contemporary l-shaped kitchen/diner in Chicago with a submerged sink, flat-panel cabinets, dark wood cabinets, engineered stone countertops, multi-coloured splashback, stainless steel appliances, light hardwood flooring, an island, yellow floors and white worktops.
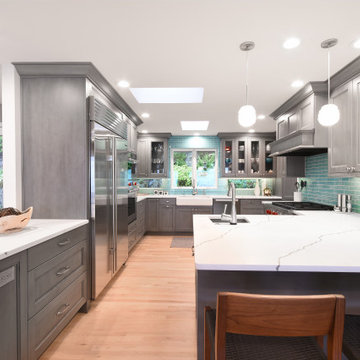
Gorgeous color play with grey, blue and white. The backsplash adds an uplifting vibe to this beautiful space. High end SubZero & Wolf appliances throughout. Engineered quazrt countertops add movement and contrast to the grey cabinets.
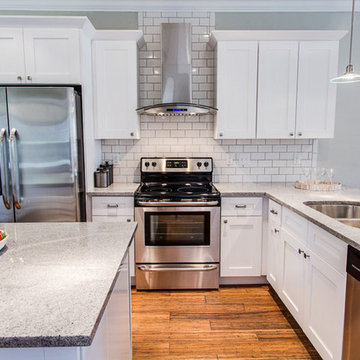
Photo of a medium sized contemporary l-shaped kitchen/diner in Tampa with a submerged sink, shaker cabinets, white cabinets, engineered stone countertops, white splashback, metro tiled splashback, stainless steel appliances, light hardwood flooring, a breakfast bar, yellow floors and white worktops.
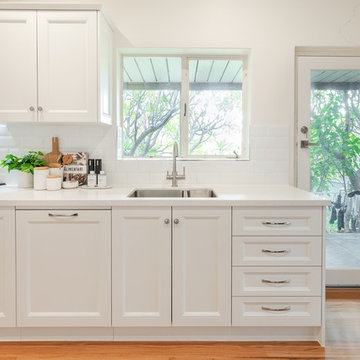
Design ideas for a medium sized contemporary galley kitchen/diner in Adelaide with a submerged sink, shaker cabinets, white cabinets, engineered stone countertops, white splashback, metro tiled splashback, stainless steel appliances, light hardwood flooring, an island, yellow floors and white worktops.
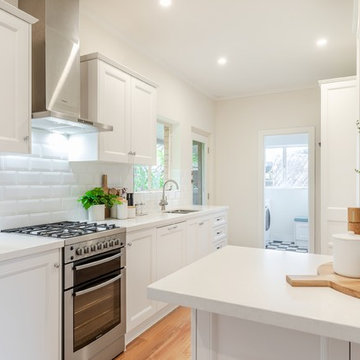
Photo of a medium sized contemporary galley kitchen/diner in Adelaide with a submerged sink, shaker cabinets, white cabinets, engineered stone countertops, white splashback, metro tiled splashback, stainless steel appliances, light hardwood flooring, an island, yellow floors and white worktops.
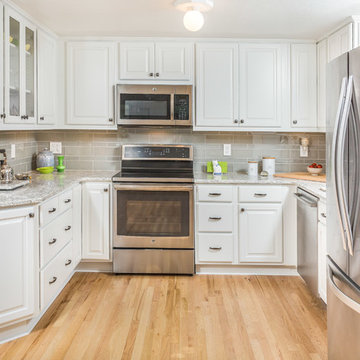
Photo taken by DMD Photography
Inspiration for a small classic u-shaped kitchen/diner in Other with a submerged sink, raised-panel cabinets, white cabinets, engineered stone countertops, grey splashback, glass tiled splashback, stainless steel appliances, light hardwood flooring and yellow floors.
Inspiration for a small classic u-shaped kitchen/diner in Other with a submerged sink, raised-panel cabinets, white cabinets, engineered stone countertops, grey splashback, glass tiled splashback, stainless steel appliances, light hardwood flooring and yellow floors.
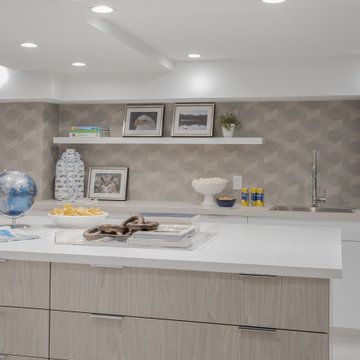
This is an example of a kitchen/diner in Boston with a built-in sink, stainless steel appliances, porcelain flooring, an island, yellow floors and white worktops.
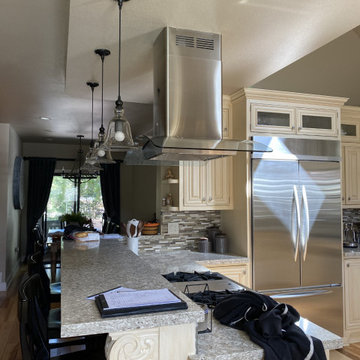
Before Kitchen
Design ideas for a medium sized farmhouse u-shaped kitchen/diner in Other with a belfast sink, raised-panel cabinets, beige cabinets, granite worktops, brown splashback, glass tiled splashback, stainless steel appliances, medium hardwood flooring, a breakfast bar, yellow floors, grey worktops and a vaulted ceiling.
Design ideas for a medium sized farmhouse u-shaped kitchen/diner in Other with a belfast sink, raised-panel cabinets, beige cabinets, granite worktops, brown splashback, glass tiled splashback, stainless steel appliances, medium hardwood flooring, a breakfast bar, yellow floors, grey worktops and a vaulted ceiling.
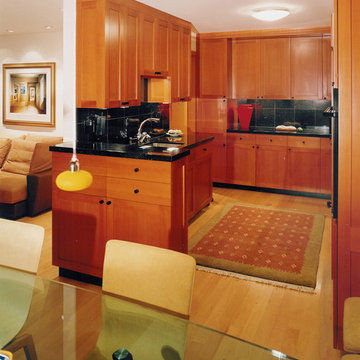
looking into kitchen area from dining space
Photo of a small contemporary u-shaped kitchen/diner in San Francisco with a submerged sink, shaker cabinets, medium wood cabinets, granite worktops, black splashback, stone tiled splashback, black appliances, light hardwood flooring, a breakfast bar and yellow floors.
Photo of a small contemporary u-shaped kitchen/diner in San Francisco with a submerged sink, shaker cabinets, medium wood cabinets, granite worktops, black splashback, stone tiled splashback, black appliances, light hardwood flooring, a breakfast bar and yellow floors.
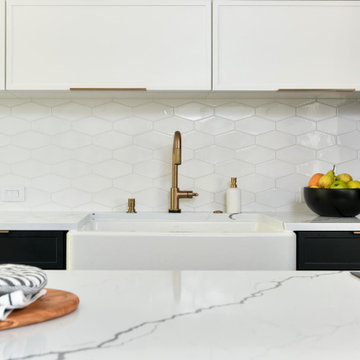
This is an example of a large modern single-wall kitchen/diner in Seattle with a belfast sink, shaker cabinets, black cabinets, engineered stone countertops, white splashback, porcelain splashback, stainless steel appliances, medium hardwood flooring, an island, yellow floors and white worktops.
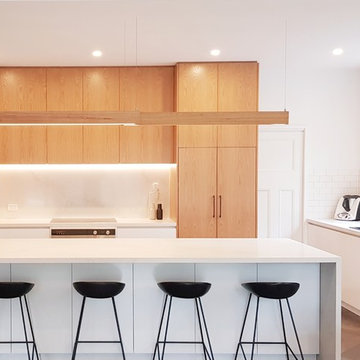
A combination of veneer, 2 pac and Calcutta nuvo Caesar stone used together nicely to create a beautiful space.
Photo of a medium sized galley kitchen/diner in Melbourne with stone slab splashback, an island, white worktops, a double-bowl sink, flat-panel cabinets, white cabinets, engineered stone countertops, white splashback, stainless steel appliances, dark hardwood flooring and yellow floors.
Photo of a medium sized galley kitchen/diner in Melbourne with stone slab splashback, an island, white worktops, a double-bowl sink, flat-panel cabinets, white cabinets, engineered stone countertops, white splashback, stainless steel appliances, dark hardwood flooring and yellow floors.
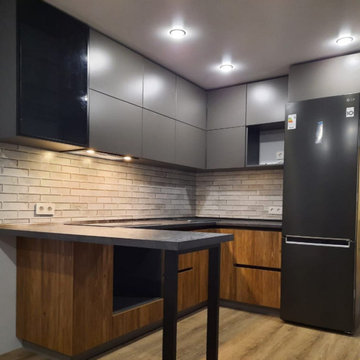
Превратите свою кухню в современное и функциональное пространство с этой потрясающей угловой кухней в коричневом и темно-сером цветах. Эта кухня среднего размера с барной стойкой и стеклянным шкафом идеально подходит для приема гостей и приготовления пищи.
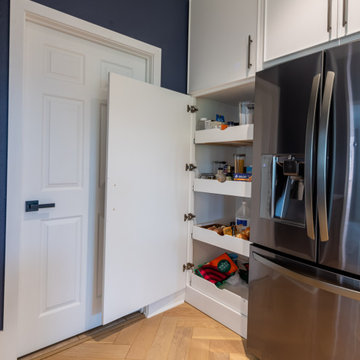
Both the design and construction teams put their heart into making sure we worked with the client to achieve this gorgeous vision. The client was sensitive to both aesthetic and functionality goals, so we set out to improve their old, dated cramped kitchen, with an open concept that facilitates cooking workflow, and dazzles the eye with its mid century modern design. One of their biggest items was their need for increased storage space. We certainly achieved that with ample cabinet space and doubling their pantry space.
The 13 foot waterfall island is the centerpiece, which is heavily utilized for cooking, eating, playing board games and hanging out. The pantry behind the walnut doors used to be the fridge space, and there's an extra pantry now to the left of the current fridge. We moved the sink from the counter to the island, which really helped workflow (we created triangle between cooktop, sink and fridge/pantry 2). To make the cabinets flow linearly at the top we moved and replaced the window. The beige paint is called alpaca from Sherwin Williams and the blue is charcoal blue from sw.
Everything was carefully selected, from the horizontal grain on the walnut cabinets, to the subtly veined white quartz from Arizona tile, to the black glass paneled luxury hood from Futuro Futuro. The pendants and chandelier are from West Elm. The flooring is from karastan; a gorgeous engineered, white oak in herringbone pattern. The recessed lights are decorative from Lumens. The pulls are antique brass from plank hardware (in London). We sourced the door handles and cooktop (Empava) from Houzz. The faucet is Rohl and the sink is Bianco.
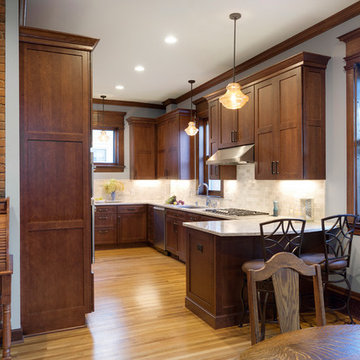
This 1800's Minneapolis kitchen needed to be updated! The homeowners were looking to preserve the integrity of the home and the era that it was built in, yet make it current and more functional for their family. We removed the dropped header and replaced it with a hidden header, reduced the size of the back of the fireplace, which faces the formal dining room, and took down all the yellow toile wallpaper and red paint. There was a bathroom where the new back entry comes into the dinette area, this was moved to the other side of the room to make the kitchen area more spacious. The woodwork in this house is truly a work of art, so the cabinets had to co-exist and work well with the existing. The cabinets are quartersawn oak and are shaker doors and drawers. The casing on the doors and windows differed depending on the area you were in, so we created custom moldings to recreate the gorgeous casing that existed on the kitchen windows and door. We used Cambria for the countertops and a gorgeous marble tile for the backsplash. What a beautiful kitchen!
SpaceCrafting
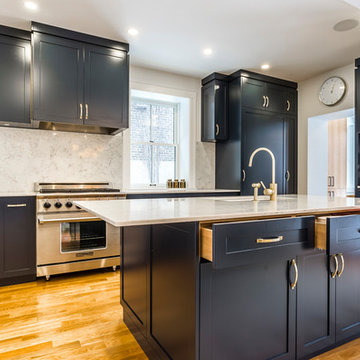
Guillaume Gorini
Photo of a medium sized contemporary galley kitchen/diner in Montreal with a submerged sink, shaker cabinets, blue cabinets, marble worktops, white splashback, marble splashback, integrated appliances, light hardwood flooring, an island and yellow floors.
Photo of a medium sized contemporary galley kitchen/diner in Montreal with a submerged sink, shaker cabinets, blue cabinets, marble worktops, white splashback, marble splashback, integrated appliances, light hardwood flooring, an island and yellow floors.
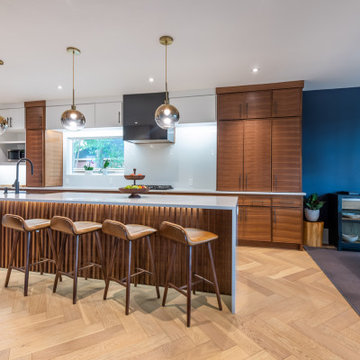
Both the design and construction teams put their heart into making sure we worked with the client to achieve this gorgeous vision. The client was sensitive to both aesthetic and functionality goals, so we set out to improve their old, dated cramped kitchen, with an open concept that facilitates cooking workflow, and dazzles the eye with its mid century modern design. One of their biggest items was their need for increased storage space. We certainly achieved that with ample cabinet space and doubling their pantry space.
The 13 foot waterfall island is the centerpiece, which is heavily utilized for cooking, eating, playing board games and hanging out. The pantry behind the walnut doors used to be the fridge space, and there's an extra pantry now to the left of the current fridge. We moved the sink from the counter to the island, which really helped workflow (we created triangle between cooktop, sink and fridge/pantry 2). To make the cabinets flow linearly at the top we moved and replaced the window. The beige paint is called alpaca from Sherwin Williams and the blue is charcoal blue from sw.
Everything was carefully selected, from the horizontal grain on the walnut cabinets, to the subtly veined white quartz from Arizona tile, to the black glass paneled luxury hood from Futuro Futuro. The pendants and chandelier are from West Elm. The flooring is from karastan; a gorgeous engineered, white oak in herringbone pattern. The recessed lights are decorative from Lumens. The pulls are antique brass from plank hardware (in London). We sourced the door handles and cooktop (Empava) from Houzz. The faucet is Rohl and the sink is Bianco.

Create Good Sinks' 46" workstation sink (5LS46c) with two "Ardell" faucets from our own collection. This 16 gauge stainless steel undermount sink replaced the dinky drop-in prep sink that was in the island originally. The oversized, single basin sink with two tiers lets you slide cutting boards and other accessories along the length of the sink. Midnight Corvo matte black quartz counters.
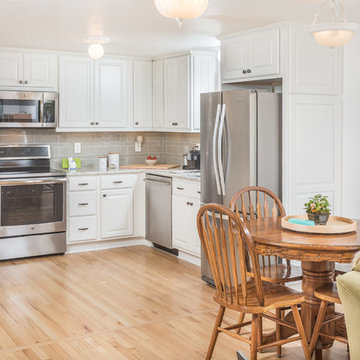
Photo taken by DMD Photography
This is an example of a small traditional u-shaped kitchen/diner in Other with a submerged sink, raised-panel cabinets, white cabinets, engineered stone countertops, grey splashback, glass tiled splashback, stainless steel appliances, light hardwood flooring and yellow floors.
This is an example of a small traditional u-shaped kitchen/diner in Other with a submerged sink, raised-panel cabinets, white cabinets, engineered stone countertops, grey splashback, glass tiled splashback, stainless steel appliances, light hardwood flooring and yellow floors.
Kitchen/Diner with Yellow Floors Ideas and Designs
11