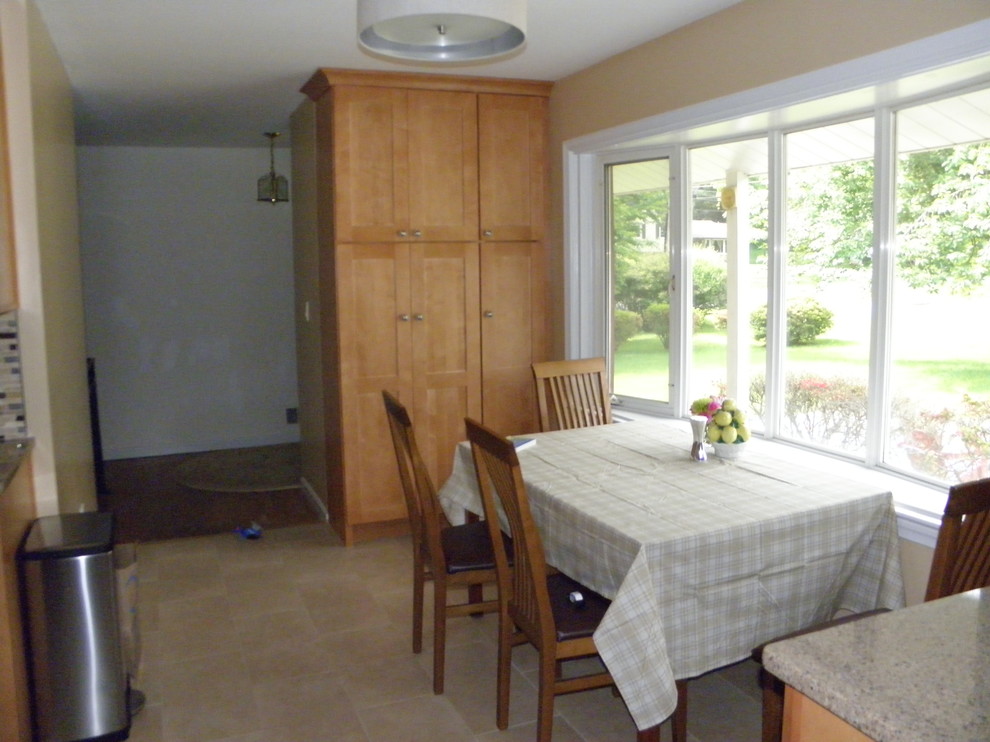
Kitchen Family Room Renovation- adding mud room
Traditional Kitchen, DC Metro
Customer wanted a back to the wall renovation of a kitchen family room adding a participation to create a mud room at the front entrance. Recessed lighting was added to the newly created space. F Zappala, LFDI, LLC
