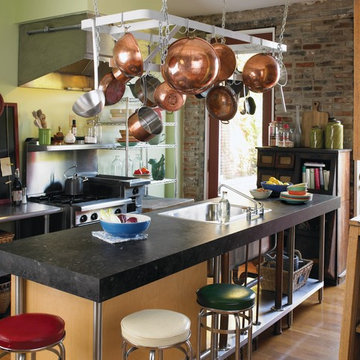Kitchen Ideas and Designs
Refine by:
Budget
Sort by:Popular Today
1 - 20 of 360 photos

Cube en chêne carbone pour intégration des réfrigérateurs, fours, lave vaisselle en hauteur et rangement salon/ dressing entrée.
Ilot en céramique métal.
Linéaire en métal laqué.

Matt Schmitt Photography
Medium sized classic l-shaped kitchen/diner in Minneapolis with soapstone worktops, a double-bowl sink, raised-panel cabinets, white cabinets, light hardwood flooring and an island.
Medium sized classic l-shaped kitchen/diner in Minneapolis with soapstone worktops, a double-bowl sink, raised-panel cabinets, white cabinets, light hardwood flooring and an island.
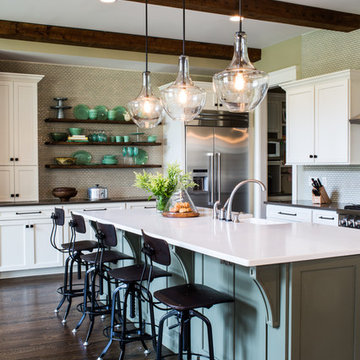
Design ideas for a traditional l-shaped kitchen in Nashville with a belfast sink, shaker cabinets, white cabinets, mosaic tiled splashback, stainless steel appliances, dark hardwood flooring and an island.
Find the right local pro for your project
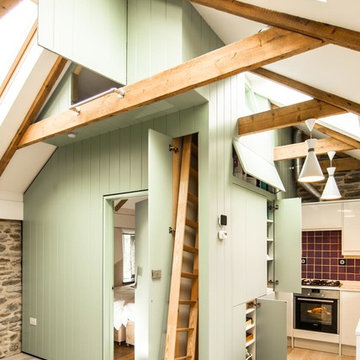
Small country l-shaped kitchen/diner in London with flat-panel cabinets, green cabinets, light hardwood flooring, red splashback and ceramic splashback.

http://sonomarealestatephotography.com/
Inspiration for a large traditional u-shaped open plan kitchen in San Francisco with a double-bowl sink, flat-panel cabinets, light wood cabinets, green splashback, white appliances, glass tiled splashback, light hardwood flooring, an island and beige floors.
Inspiration for a large traditional u-shaped open plan kitchen in San Francisco with a double-bowl sink, flat-panel cabinets, light wood cabinets, green splashback, white appliances, glass tiled splashback, light hardwood flooring, an island and beige floors.
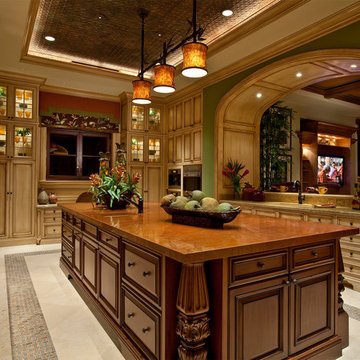
Large Kitchen overlooking the family room and then the beach.
Photo Credit: CJ Photography
Photo of a mediterranean kitchen in Miami with raised-panel cabinets and light wood cabinets.
Photo of a mediterranean kitchen in Miami with raised-panel cabinets and light wood cabinets.
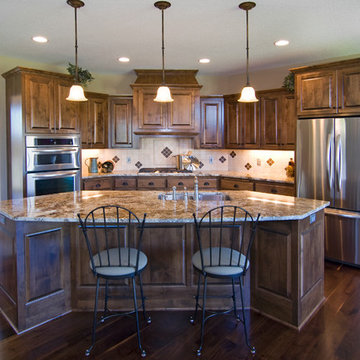
Design ideas for a classic kitchen in Minneapolis with raised-panel cabinets, dark wood cabinets, beige splashback and stainless steel appliances.

David Dietrich
This is an example of a victorian kitchen pantry in Other with a belfast sink, recessed-panel cabinets, green cabinets, white splashback and dark hardwood flooring.
This is an example of a victorian kitchen pantry in Other with a belfast sink, recessed-panel cabinets, green cabinets, white splashback and dark hardwood flooring.

The size of this kichen allows for multiple work stations from which various courses could be prepared by multiple individuals. Ample counter space as well as separate zones for wine/coffee station and desert bar. The large stone hood with wrought iron sconces and marble mosaic backsplash creates a stunning focal point. Custom stone corbles on the hood were designed to allow the pot filler to swing from a pot on the range to the adjacent sink. The wall of cabinetry not only provides abundant storage, but also disguises the 36" Subzero Refrigerator and the endtrance to a large walk-in pantry. Photos by Neil Rashba
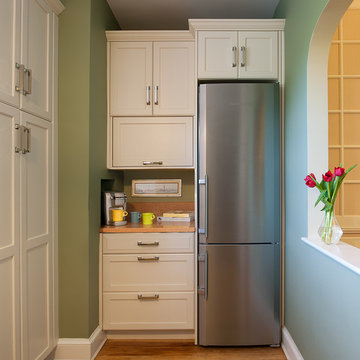
GET SMART. A tidy niche—once home to the building’s dumbwaiter—now gives way to a 24-inch-wide integrated refrigerator. The clever cabinet configuration conceals a microwave and provides convenient landing space.
Photography by Anice Hoachlander

Remodel of a two-story residence in the heart of South Austin. The entire first floor was opened up and the kitchen enlarged and upgraded to meet the demands of the homeowners who love to cook and entertain. The upstairs master bathroom was also completely renovated and features a large, luxurious walk-in shower.
Jennifer Ott Design • http://jenottdesign.com/
Photography by Atelier Wong
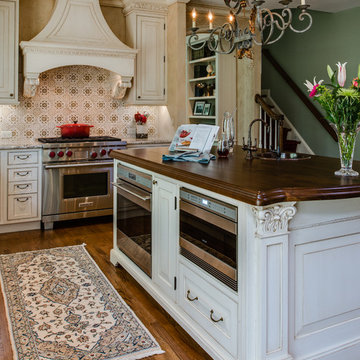
Michael Gullon, Phoenix Photographic
Design ideas for a traditional l-shaped kitchen/diner in Baltimore with beaded cabinets, beige cabinets, granite worktops, multi-coloured splashback, ceramic splashback and stainless steel appliances.
Design ideas for a traditional l-shaped kitchen/diner in Baltimore with beaded cabinets, beige cabinets, granite worktops, multi-coloured splashback, ceramic splashback and stainless steel appliances.
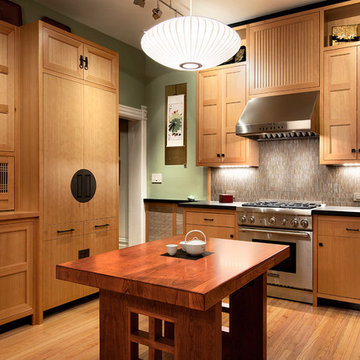
Stuart Szerwo photographer
Photo of a world-inspired kitchen in San Francisco with wood worktops and medium wood cabinets.
Photo of a world-inspired kitchen in San Francisco with wood worktops and medium wood cabinets.
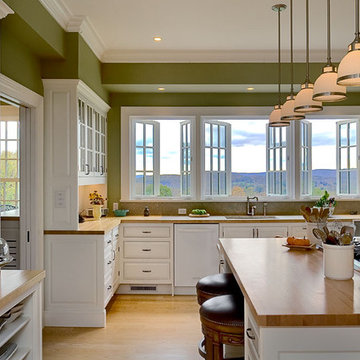
Rob Karosis, Photographer
Inspiration for a classic kitchen/diner in New York with glass-front cabinets, white cabinets, wood worktops, white appliances, a submerged sink and white splashback.
Inspiration for a classic kitchen/diner in New York with glass-front cabinets, white cabinets, wood worktops, white appliances, a submerged sink and white splashback.
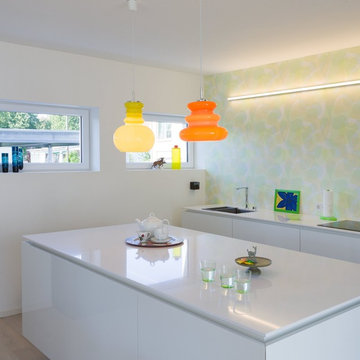
Inspiration for a medium sized contemporary enclosed kitchen in Nuremberg with a double-bowl sink, flat-panel cabinets, white cabinets, light hardwood flooring and an island.
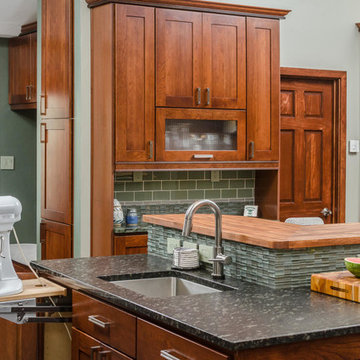
Dave M. Davis
Large classic u-shaped kitchen/diner in Other with shaker cabinets, medium wood cabinets, green splashback, a single-bowl sink, granite worktops, mosaic tiled splashback, stainless steel appliances, porcelain flooring, an island, grey floors and grey worktops.
Large classic u-shaped kitchen/diner in Other with shaker cabinets, medium wood cabinets, green splashback, a single-bowl sink, granite worktops, mosaic tiled splashback, stainless steel appliances, porcelain flooring, an island, grey floors and grey worktops.
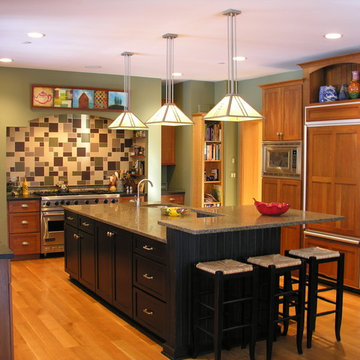
Inspiration for a traditional kitchen in Chicago with a submerged sink, shaker cabinets, medium wood cabinets, multi-coloured splashback and integrated appliances.

Photographer: Greg Hubbard
Photo of a large traditional open plan kitchen in Burlington with an integrated sink, shaker cabinets, beige cabinets, green splashback, stainless steel appliances, wood worktops, mosaic tiled splashback, medium hardwood flooring and an island.
Photo of a large traditional open plan kitchen in Burlington with an integrated sink, shaker cabinets, beige cabinets, green splashback, stainless steel appliances, wood worktops, mosaic tiled splashback, medium hardwood flooring and an island.

Jessamyn Harris Photography
Master Touch Construction
This is an example of a medium sized midcentury u-shaped kitchen in San Francisco with a submerged sink, flat-panel cabinets, medium wood cabinets, stainless steel appliances, quartz worktops, beige splashback, glass tiled splashback, light hardwood flooring, an island, beige floors and white worktops.
This is an example of a medium sized midcentury u-shaped kitchen in San Francisco with a submerged sink, flat-panel cabinets, medium wood cabinets, stainless steel appliances, quartz worktops, beige splashback, glass tiled splashback, light hardwood flooring, an island, beige floors and white worktops.
Kitchen Ideas and Designs
1
