Kitchen with Light Hardwood Flooring Ideas and Designs
Refine by:
Budget
Sort by:Popular Today
1 - 20 of 22 photos
Item 1 of 3

Matt Schmitt Photography
Medium sized classic l-shaped kitchen/diner in Minneapolis with soapstone worktops, a double-bowl sink, raised-panel cabinets, white cabinets, light hardwood flooring and an island.
Medium sized classic l-shaped kitchen/diner in Minneapolis with soapstone worktops, a double-bowl sink, raised-panel cabinets, white cabinets, light hardwood flooring and an island.
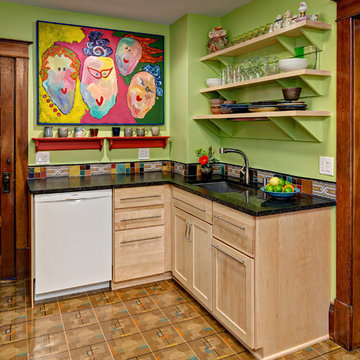
Photos by Ehlen Creative Communications
Small eclectic u-shaped kitchen/diner in Minneapolis with light wood cabinets, multi-coloured splashback, white appliances, a submerged sink, recessed-panel cabinets, engineered stone countertops, ceramic splashback, light hardwood flooring and no island.
Small eclectic u-shaped kitchen/diner in Minneapolis with light wood cabinets, multi-coloured splashback, white appliances, a submerged sink, recessed-panel cabinets, engineered stone countertops, ceramic splashback, light hardwood flooring and no island.
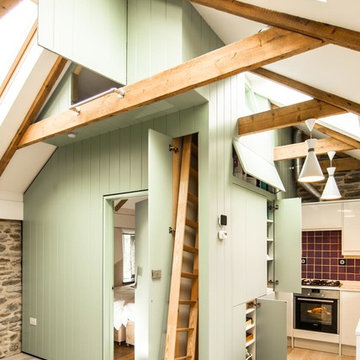
Small country l-shaped kitchen/diner in London with flat-panel cabinets, green cabinets, light hardwood flooring, red splashback and ceramic splashback.
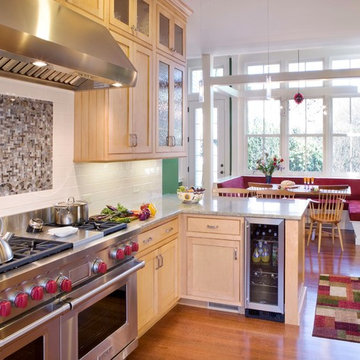
Photo of a small victorian kitchen/diner in Boston with stainless steel appliances, shaker cabinets, light wood cabinets, granite worktops, white splashback, metro tiled splashback, light hardwood flooring, a breakfast bar, beige floors and grey worktops.

Jessamyn Harris Photography
Master Touch Construction
This is an example of a medium sized midcentury u-shaped kitchen in San Francisco with a submerged sink, flat-panel cabinets, medium wood cabinets, stainless steel appliances, quartz worktops, beige splashback, glass tiled splashback, light hardwood flooring, an island, beige floors and white worktops.
This is an example of a medium sized midcentury u-shaped kitchen in San Francisco with a submerged sink, flat-panel cabinets, medium wood cabinets, stainless steel appliances, quartz worktops, beige splashback, glass tiled splashback, light hardwood flooring, an island, beige floors and white worktops.
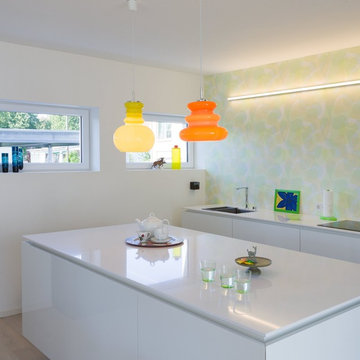
Inspiration for a medium sized contemporary enclosed kitchen in Nuremberg with a double-bowl sink, flat-panel cabinets, white cabinets, light hardwood flooring and an island.
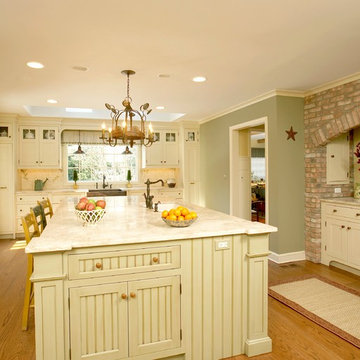
Traditional country kitchen. This provides a lot of room for the client’s Americana collections. The brick surround with arch on the hearth provides a walk-in stovetop feeling for the range. The clean-up sink is centered on a bright back window wall but the island provides a great food prep area for the stove. The white with glaze gives a soft, slightly worn look appropriate for this farm ranch loaded with antiques.
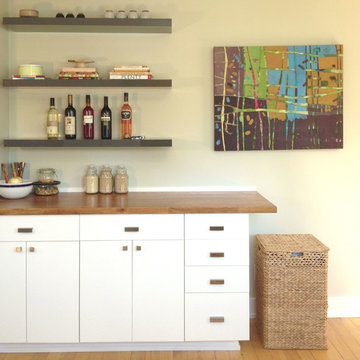
Bethany Pearce / Van HeckeThe SATO1 project was a 1000 square foot condo remodel. The focus of the project was on small home space planning. Designer Bethany Pearce / Van Hecke was challenged with creating solutions for a home office, baby's room as well as improved flow in dining/kitchen and living room.
Designed by Bethany Pearce / Van Hecke of Capstone Dwellings Design-Build
Carpentry by Greg of AusCan Fine Carpentry on Vancouver Island.
Original artwork: "Kinship" by Jennifer Weber www.jenniferweber.com
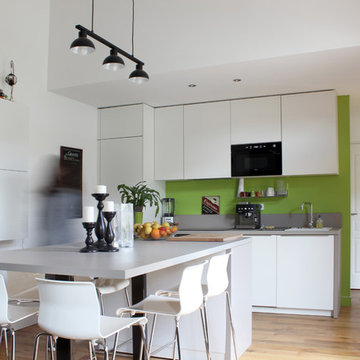
Large contemporary single-wall kitchen/diner in Bordeaux with white cabinets, light hardwood flooring and an island.
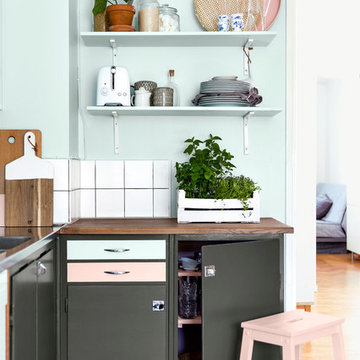
Design ideas for a scandi l-shaped kitchen in Other with a built-in sink, flat-panel cabinets, grey cabinets, wood worktops, white splashback and light hardwood flooring.
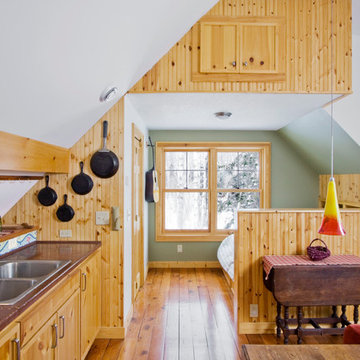
Inspiration for a country single-wall kitchen/diner in Minneapolis with a built-in sink, recessed-panel cabinets, medium wood cabinets, concrete worktops, mosaic tiled splashback, light hardwood flooring and no island.
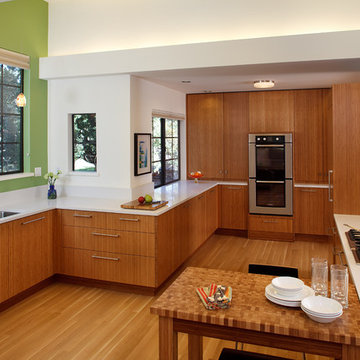
This condominium, built in the ‘80’s was out of date. The living space was opened to dramatic effect and rebalanced compositionally while walls were added to the open but poorly laid out lower level to create a new washing and bathroom room and master closet. The project, replete with all new finishes, is unified with the color palatte yet the play of textures makes unique each delightful space.
Photos: Eric Rorer
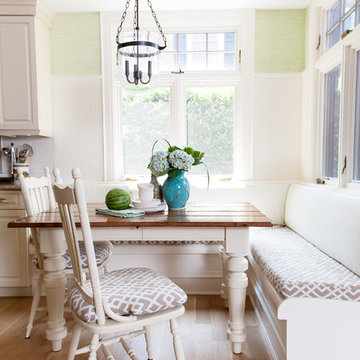
Gretchen Murcott Photography
Design ideas for a classic kitchen/diner in New York with light hardwood flooring.
Design ideas for a classic kitchen/diner in New York with light hardwood flooring.
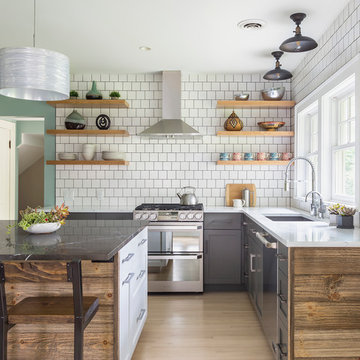
Andrea Rugg Photography
Design ideas for a classic l-shaped kitchen/diner in Minneapolis with a submerged sink, shaker cabinets, grey cabinets, white splashback, stainless steel appliances, light hardwood flooring, an island, beige floors and white worktops.
Design ideas for a classic l-shaped kitchen/diner in Minneapolis with a submerged sink, shaker cabinets, grey cabinets, white splashback, stainless steel appliances, light hardwood flooring, an island, beige floors and white worktops.
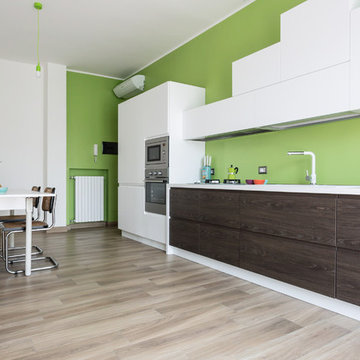
Fotografia di Roberta De Palo
Large contemporary single-wall kitchen/diner in Milan with green splashback, stainless steel appliances, light hardwood flooring, no island, white worktops, flat-panel cabinets and dark wood cabinets.
Large contemporary single-wall kitchen/diner in Milan with green splashback, stainless steel appliances, light hardwood flooring, no island, white worktops, flat-panel cabinets and dark wood cabinets.
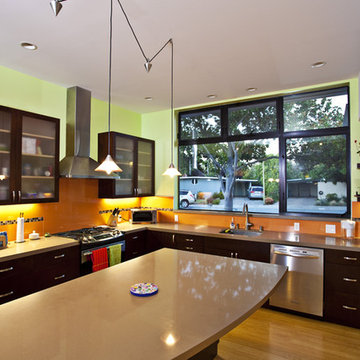
Strong horizontal lines and bold colors liven up this Eichler neighborhood. Uber green design features, passive solar design, and sustainable practices abound, making this small house a great place to live without making a large environmental footprint - Frank Paul Perez photo credit
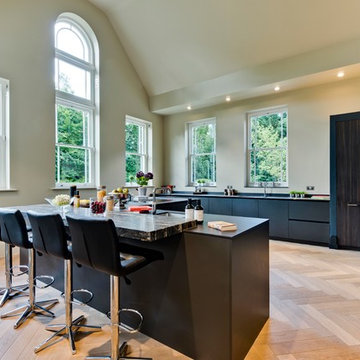
This is an example of a large contemporary u-shaped kitchen in Surrey with a submerged sink, flat-panel cabinets, black cabinets, light hardwood flooring, an island, beige floors, black worktops, beige splashback and integrated appliances.
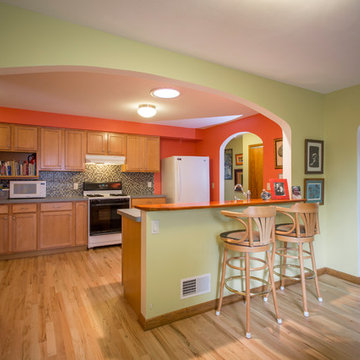
Sutter Photography
Kitchen is very welcoming and bright, and the glass tile behind the stove area makes it very attractive.
Peninsula was moved over to widen the entry from the kitchen to the dining room.
The microwave shelf was repurposed to house kitchen cookbooks.
New oak flooring was installed with no transitions,
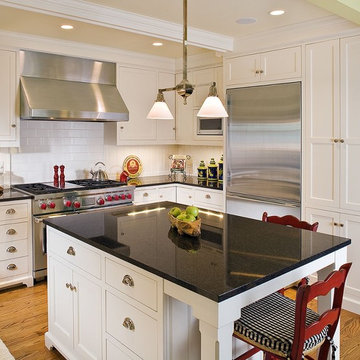
Matt Schmitt Photography
This is an example of a medium sized traditional u-shaped kitchen/diner in Minneapolis with stainless steel appliances, a belfast sink, shaker cabinets, white cabinets, white splashback, metro tiled splashback, light hardwood flooring, an island and black worktops.
This is an example of a medium sized traditional u-shaped kitchen/diner in Minneapolis with stainless steel appliances, a belfast sink, shaker cabinets, white cabinets, white splashback, metro tiled splashback, light hardwood flooring, an island and black worktops.
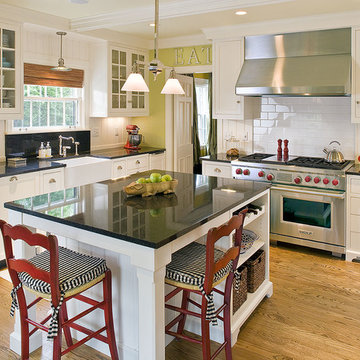
Matt Schmitt Photography
Medium sized classic u-shaped kitchen/diner in Minneapolis with stainless steel appliances, a belfast sink, shaker cabinets, white cabinets, white splashback, metro tiled splashback, light hardwood flooring, an island and black worktops.
Medium sized classic u-shaped kitchen/diner in Minneapolis with stainless steel appliances, a belfast sink, shaker cabinets, white cabinets, white splashback, metro tiled splashback, light hardwood flooring, an island and black worktops.
Kitchen with Light Hardwood Flooring Ideas and Designs
1