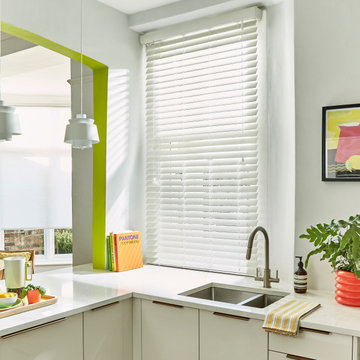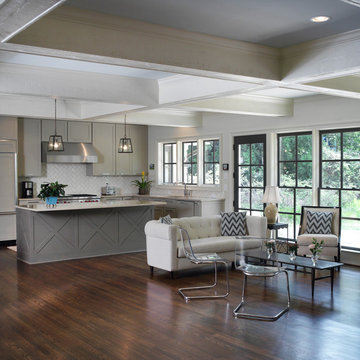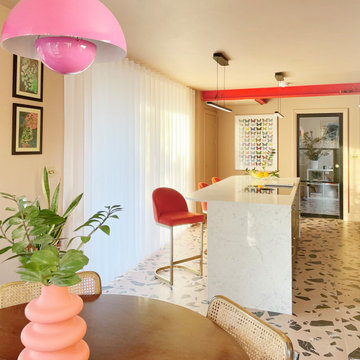Kitchen Ideas and Designs
Refine by:
Budget
Sort by:Popular Today
1 - 20 of 78 photos

Design ideas for a medium sized rural l-shaped open plan kitchen in Atlanta with glass-front cabinets, white cabinets, stainless steel appliances, white splashback, metro tiled splashback, dark hardwood flooring, an island, a belfast sink, marble worktops and brown floors.

The Back Bay House is comprised of two main structures, a nocturnal wing and a daytime wing, joined by a glass gallery space. The daytime wing maintains an informal living arrangement that includes the dining space placed in an intimate alcove, a large country kitchen and relaxing seating area which opens to a classic covered porch and on to the water’s edge. The nocturnal wing houses three bedrooms. The master at the water side enjoys views and sounds of the wildlife and the shore while the two subordinate bedrooms soak in views of the garden and neighboring meadow.
To bookend the scale and mass of the house, a whimsical tower was included to the nocturnal wing. The tower accommodates flex space for a bunk room, office or studio space. Materials and detailing of this house are based on a classic cottage vernacular language found in these sorts of buildings constructed in pre-war north america and harken back to a simpler time and scale. Eastern white cedar shingles, white painted trim and moulding collectively add a layer of texture and richness not found in today’s lexicon of detail. The house is 1,628 sf plus a 228 sf tower and a detached, two car garage which employs massing, detail and scale to allow the main house to read as dominant but not overbearing.
Designed by BC&J Architecture.

Casey Fry
Inspiration for a country open plan kitchen in Austin with a belfast sink, white cabinets, stainless steel appliances and grey splashback.
Inspiration for a country open plan kitchen in Austin with a belfast sink, white cabinets, stainless steel appliances and grey splashback.
Find the right local pro for your project
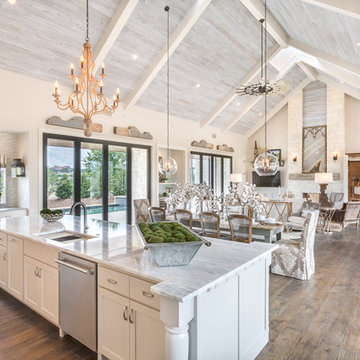
Design ideas for a farmhouse open plan kitchen in Austin with a submerged sink, shaker cabinets, white cabinets, stainless steel appliances, dark hardwood flooring, an island and brown floors.
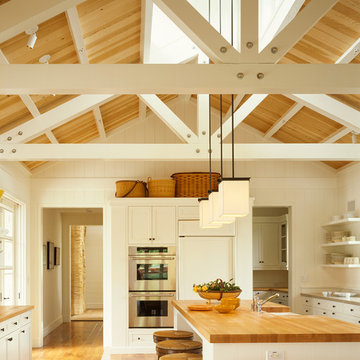
Matthew Millman
Photo of a farmhouse u-shaped kitchen in San Francisco with shaker cabinets, white cabinets, wood worktops, medium hardwood flooring, an island and stainless steel appliances.
Photo of a farmhouse u-shaped kitchen in San Francisco with shaker cabinets, white cabinets, wood worktops, medium hardwood flooring, an island and stainless steel appliances.
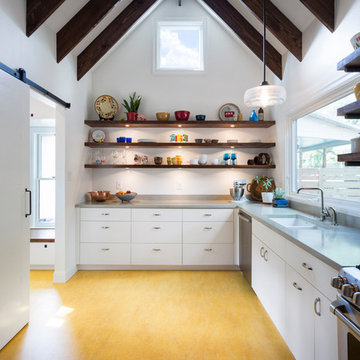
Whit Preston
This is an example of a farmhouse kitchen in Austin with a submerged sink, flat-panel cabinets, white cabinets, stainless steel appliances, no island and yellow floors.
This is an example of a farmhouse kitchen in Austin with a submerged sink, flat-panel cabinets, white cabinets, stainless steel appliances, no island and yellow floors.
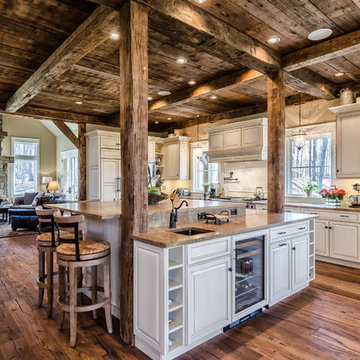
Jim Furhmann
This is an example of a rustic l-shaped open plan kitchen in New York with a submerged sink, raised-panel cabinets, beige cabinets, white splashback and integrated appliances.
This is an example of a rustic l-shaped open plan kitchen in New York with a submerged sink, raised-panel cabinets, beige cabinets, white splashback and integrated appliances.
Reload the page to not see this specific ad anymore

Design ideas for a medium sized country l-shaped kitchen/diner in Salt Lake City with white splashback, stainless steel appliances, medium hardwood flooring, an island, a belfast sink, shaker cabinets, white cabinets, engineered stone countertops, metro tiled splashback, brown floors and white worktops.

Photo of a large rural l-shaped kitchen in Burlington with a belfast sink, grey cabinets, marble worktops, an island and shaker cabinets.

An open plan kitchen/diner and living space in this barn conversion. Inspiration for cabinetry colours and counter top textures were picked from the original barn stone wall to create a homely and comfortable look.
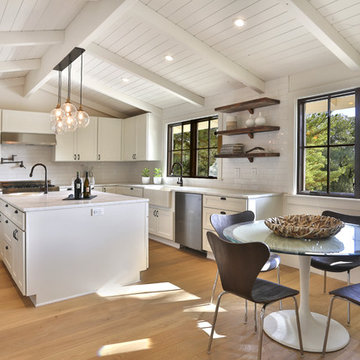
Inspiration for a medium sized country u-shaped kitchen/diner in San Francisco with an island, a belfast sink, raised-panel cabinets, white cabinets, granite worktops, white splashback, metro tiled splashback, stainless steel appliances, light hardwood flooring and brown floors.
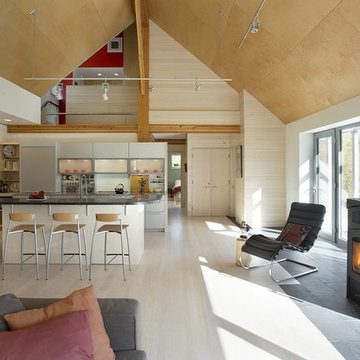
Eric Roth Photography
Inspiration for a country l-shaped open plan kitchen in Boston with glass-front cabinets, stainless steel appliances, light hardwood flooring and an island.
Inspiration for a country l-shaped open plan kitchen in Boston with glass-front cabinets, stainless steel appliances, light hardwood flooring and an island.
Reload the page to not see this specific ad anymore
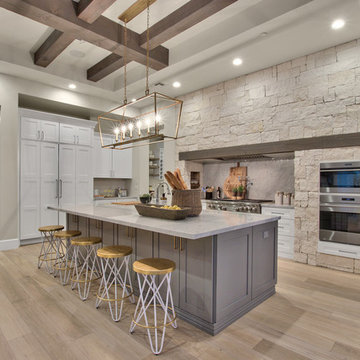
Rural l-shaped kitchen in Phoenix with shaker cabinets, grey cabinets, beige splashback, light hardwood flooring, an island and beige floors.
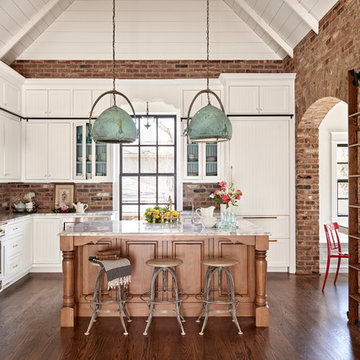
photo by Nick McGinn
White inset kitchen with shaker doors and beaded panels
Subzero integrated refrigerator
Alder island with distressed finish
Library Ladder
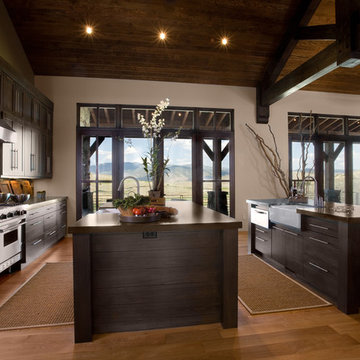
Talon's Crest was our entry in the 2008 Park City Area Showcase of Homes. We won BEST OVERALL and BEST ARCHITECTURE.
Inspiration for a rustic kitchen in Salt Lake City with a belfast sink, flat-panel cabinets, dark wood cabinets, multi-coloured splashback and matchstick tiled splashback.
Inspiration for a rustic kitchen in Salt Lake City with a belfast sink, flat-panel cabinets, dark wood cabinets, multi-coloured splashback and matchstick tiled splashback.
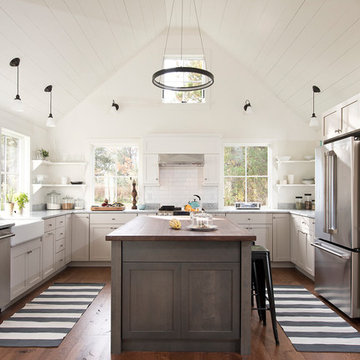
Styling/Staging Diva Haase, Photography Deborah DeGraffenreid
Farmhouse u-shaped kitchen in New York with a belfast sink, shaker cabinets, grey cabinets, wood worktops, white splashback, metro tiled splashback, stainless steel appliances, medium hardwood flooring, an island and brown floors.
Farmhouse u-shaped kitchen in New York with a belfast sink, shaker cabinets, grey cabinets, wood worktops, white splashback, metro tiled splashback, stainless steel appliances, medium hardwood flooring, an island and brown floors.
Kitchen Ideas and Designs
Reload the page to not see this specific ad anymore

The goal of this project was to build a house that would be energy efficient using materials that were both economical and environmentally conscious. Due to the extremely cold winter weather conditions in the Catskills, insulating the house was a primary concern. The main structure of the house is a timber frame from an nineteenth century barn that has been restored and raised on this new site. The entirety of this frame has then been wrapped in SIPs (structural insulated panels), both walls and the roof. The house is slab on grade, insulated from below. The concrete slab was poured with a radiant heating system inside and the top of the slab was polished and left exposed as the flooring surface. Fiberglass windows with an extremely high R-value were chosen for their green properties. Care was also taken during construction to make all of the joints between the SIPs panels and around window and door openings as airtight as possible. The fact that the house is so airtight along with the high overall insulatory value achieved from the insulated slab, SIPs panels, and windows make the house very energy efficient. The house utilizes an air exchanger, a device that brings fresh air in from outside without loosing heat and circulates the air within the house to move warmer air down from the second floor. Other green materials in the home include reclaimed barn wood used for the floor and ceiling of the second floor, reclaimed wood stairs and bathroom vanity, and an on-demand hot water/boiler system. The exterior of the house is clad in black corrugated aluminum with an aluminum standing seam roof. Because of the extremely cold winter temperatures windows are used discerningly, the three largest windows are on the first floor providing the main living areas with a majestic view of the Catskill mountains.
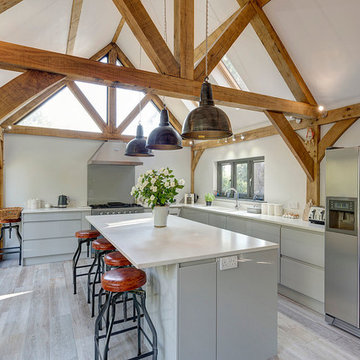
Design ideas for a farmhouse l-shaped kitchen in Kent with a double-bowl sink, flat-panel cabinets, grey cabinets, stainless steel appliances, an island and grey floors.
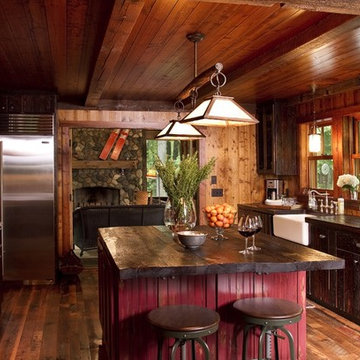
Lands End Development
Photo of a rustic enclosed kitchen in Minneapolis with stainless steel appliances, a belfast sink, dark wood cabinets and wood worktops.
Photo of a rustic enclosed kitchen in Minneapolis with stainless steel appliances, a belfast sink, dark wood cabinets and wood worktops.
1
